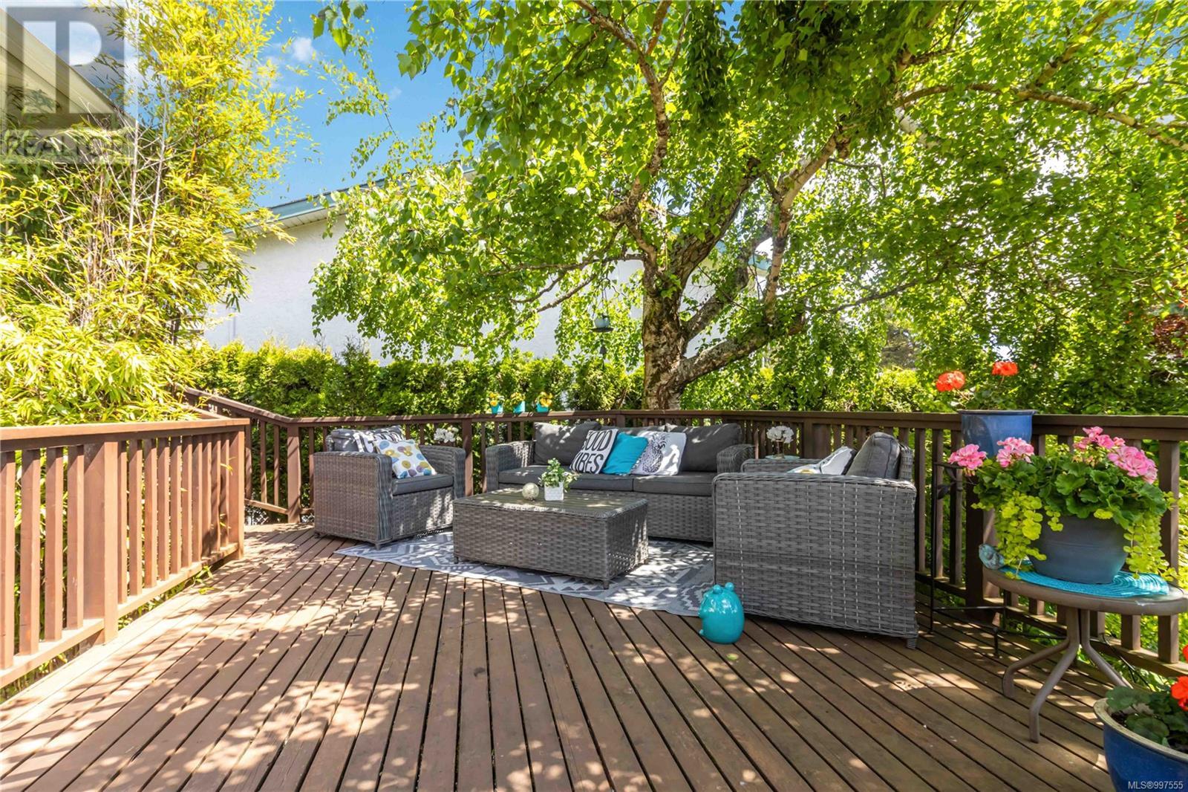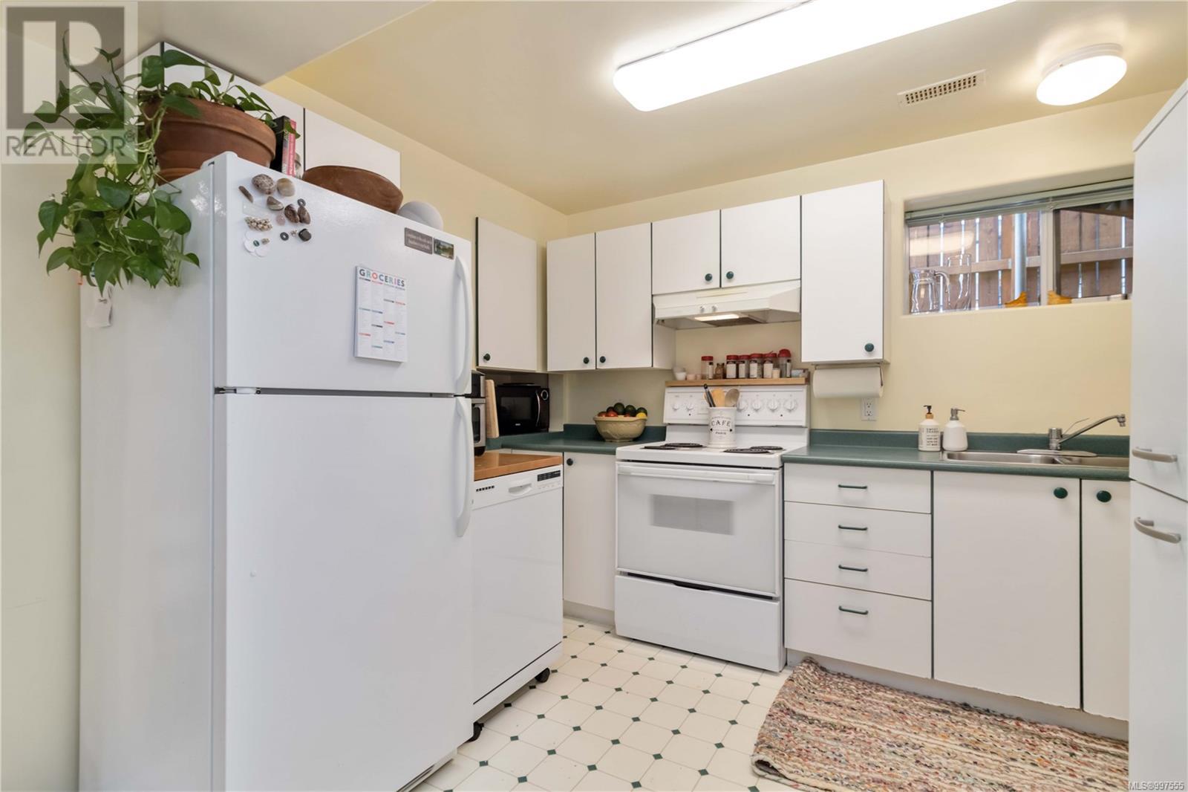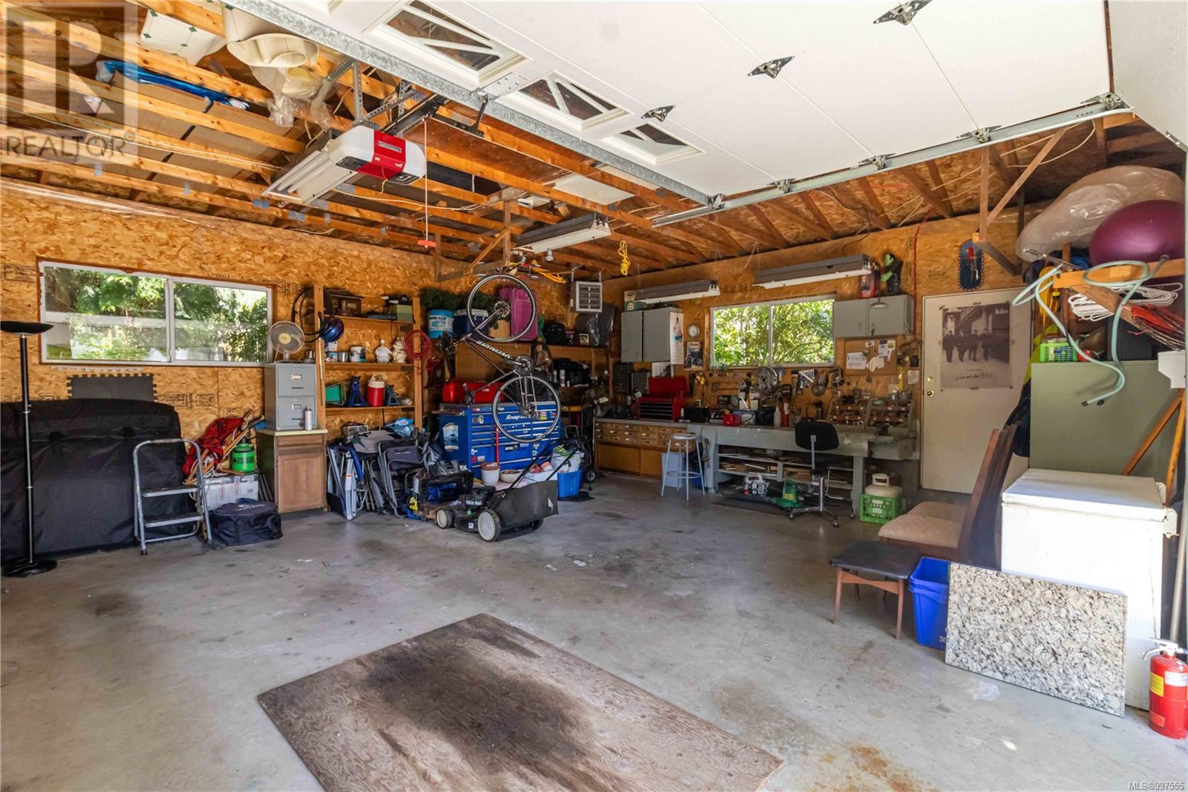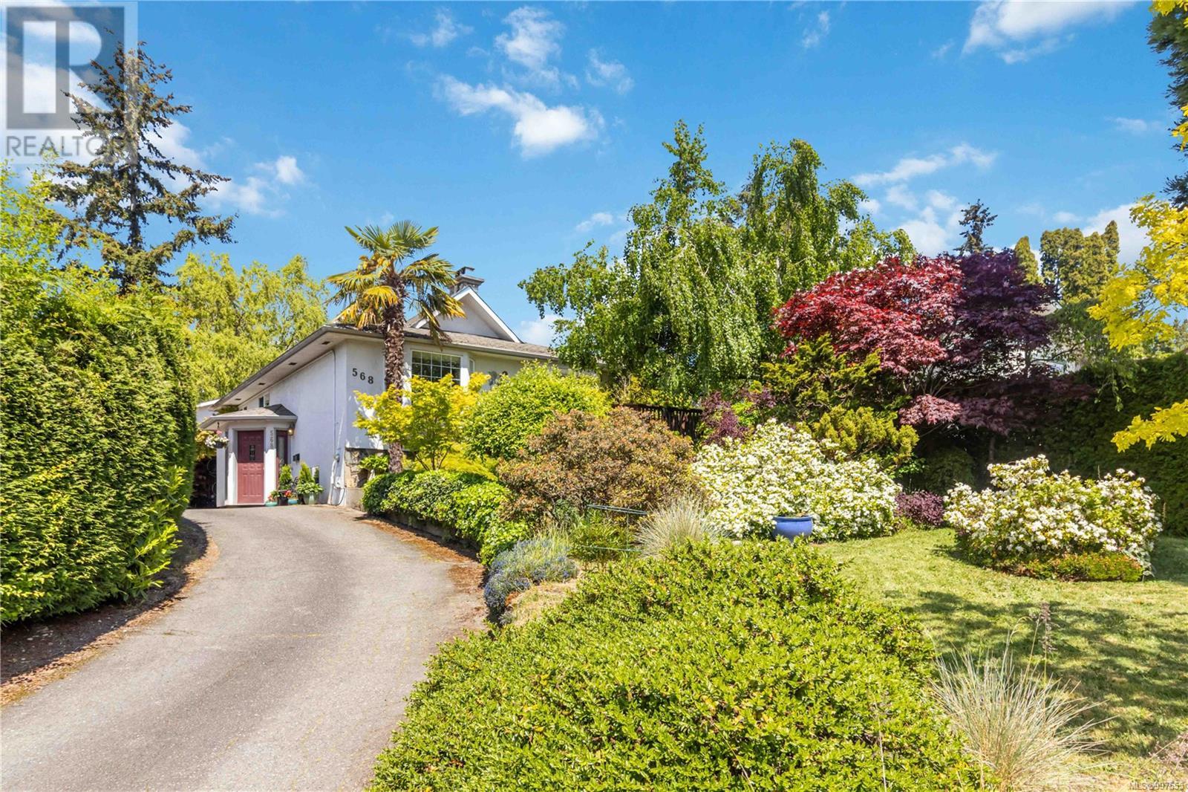568 Peto Pl Saanich, British Columbia V8Z 2K6
$1,195,000
Open House Sat May 17 & Sun May 18 1-3pm. Wonderful home on a cul-de-sac with a 1 Bed in law suite and 24x60 garage. First time on the market in 30 yrs, this home features a bright and spacious main floor with 2 South Facing Bay windows, living/dinning combo with fireplace, beautifully updated kitchen with quartz counter tops, stainless appliances, garden doors to the deck with mature trees and plantings & distant Olympic Mountain Views. It feels like your own private sanctuary, yet so close to everything. Many updates including a heat pump (energy rating 61 in 2022). Huge insulated 24X26 Garage/Workshop, 220 amp service, 10 Ft Ceilings, storage, workbench, heater. Lower level 1 Bed 1 Bath In law suite and additional family room. Plenty of off street parking, sprinkler/drip irrigation. Convenient location with easy access Shopping, Schools (path from cul-de-sac to Glanford Middle), Highway and Downtown. Truly a fantastic home with amazing features in a great neighbourhood (id:29647)
Open House
This property has open houses!
1:00 pm
Ends at:3:00 pm
Sat & Sun 1-3 pm
1:00 pm
Ends at:3:00 pm
Property Details
| MLS® Number | 997555 |
| Property Type | Single Family |
| Neigbourhood | Glanford |
| Features | Cul-de-sac, Curb & Gutter, Irregular Lot Size, Other |
| Parking Space Total | 5 |
| View Type | Mountain View |
Building
| Bathroom Total | 3 |
| Bedrooms Total | 4 |
| Constructed Date | 1973 |
| Cooling Type | Air Conditioned, Fully Air Conditioned |
| Fireplace Present | Yes |
| Fireplace Total | 2 |
| Heating Fuel | Electric |
| Heating Type | Baseboard Heaters, Forced Air, Heat Pump |
| Size Interior | 2341 Sqft |
| Total Finished Area | 2209 Sqft |
| Type | House |
Land
| Acreage | No |
| Size Irregular | 8266 |
| Size Total | 8266 Sqft |
| Size Total Text | 8266 Sqft |
| Zoning Type | Residential |
Rooms
| Level | Type | Length | Width | Dimensions |
|---|---|---|---|---|
| Lower Level | Laundry Room | 11' x 12' | ||
| Lower Level | Bedroom | 12' x 10' | ||
| Lower Level | Recreation Room | 18' x 12' | ||
| Main Level | Bathroom | 2-Piece | ||
| Main Level | Bathroom | 1 ft | 1 ft | 1 ft x 1 ft |
| Main Level | Bedroom | 10' x 9' | ||
| Main Level | Bedroom | 11 ft | Measurements not available x 11 ft | |
| Main Level | Primary Bedroom | 12' x 10' | ||
| Main Level | Kitchen | 10' x 12' | ||
| Main Level | Dining Room | 12 ft | 9 ft | 12 ft x 9 ft |
| Main Level | Living Room | 12 ft | Measurements not available x 12 ft | |
| Main Level | Entrance | 6 ft | 10 ft | 6 ft x 10 ft |
https://www.realtor.ca/real-estate/28308207/568-peto-pl-saanich-glanford
301-3450 Uptown Boulevard
Victoria, British Columbia V8Z 0B9
(833) 817-6506
www.exprealty.ca/
301-3450 Uptown Boulevard
Victoria, British Columbia V8Z 0B9
(833) 817-6506
www.exprealty.ca/
Interested?
Contact us for more information












































