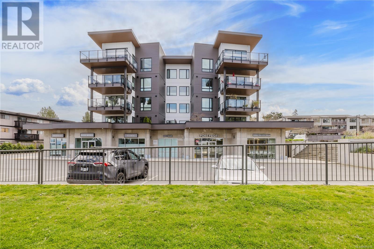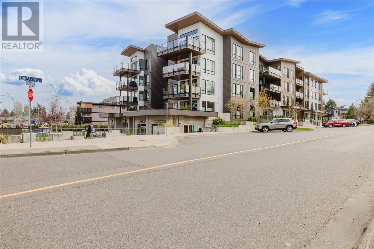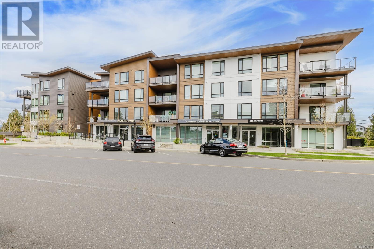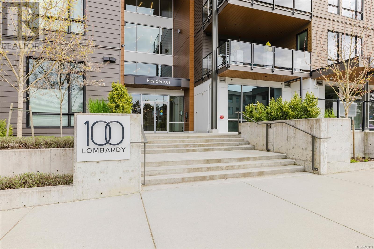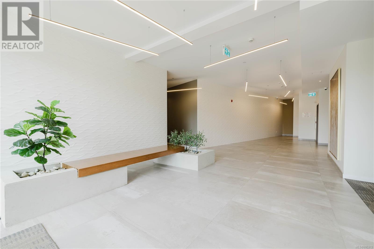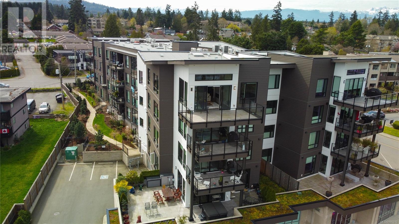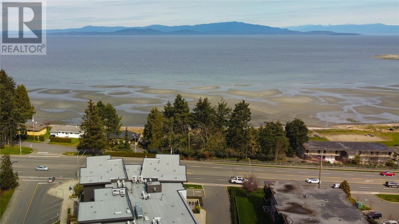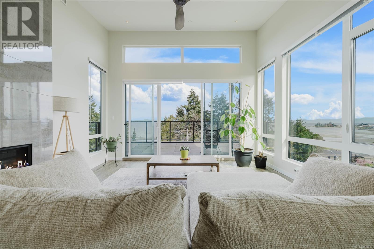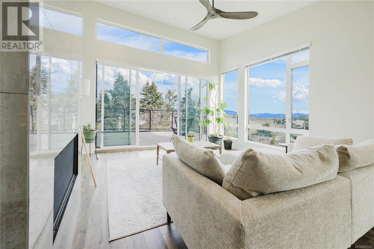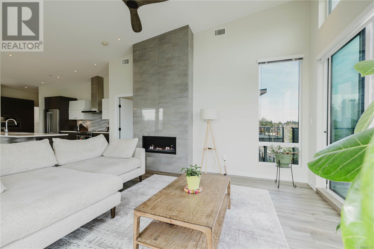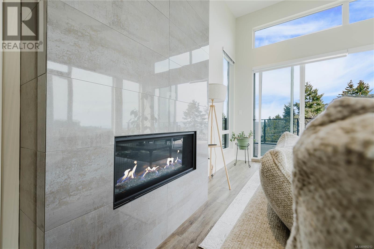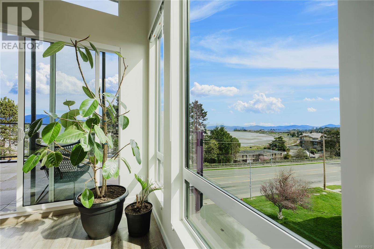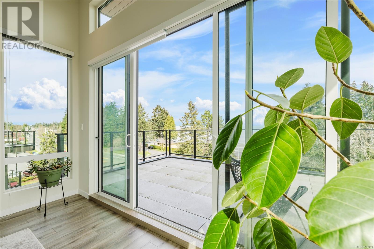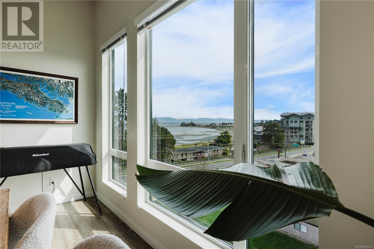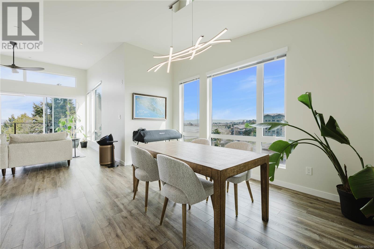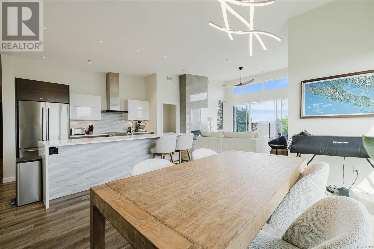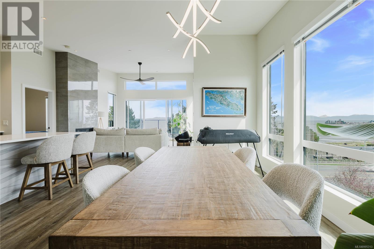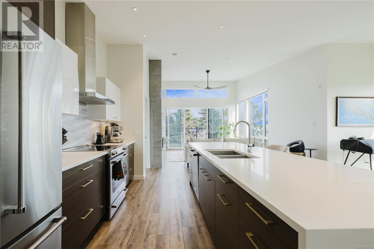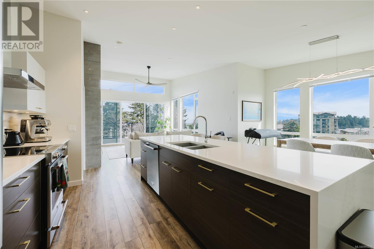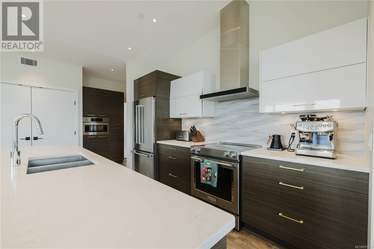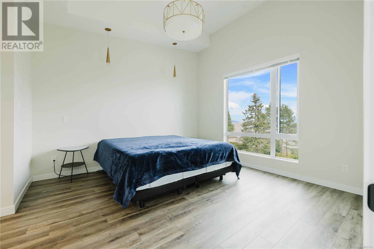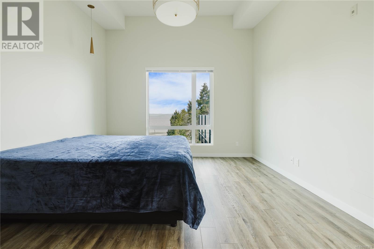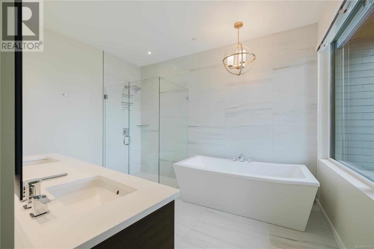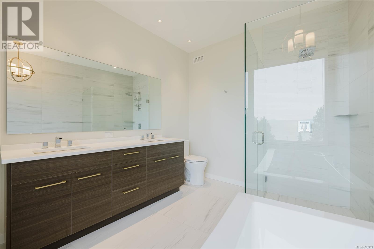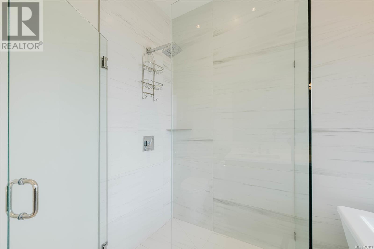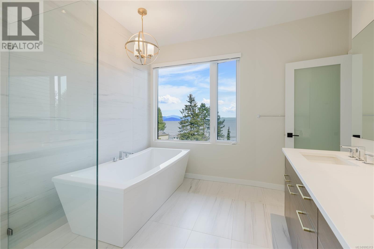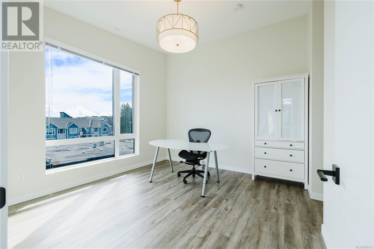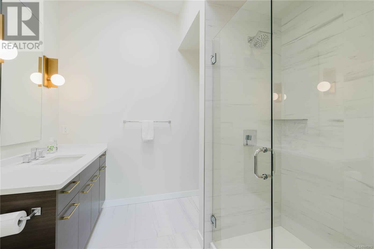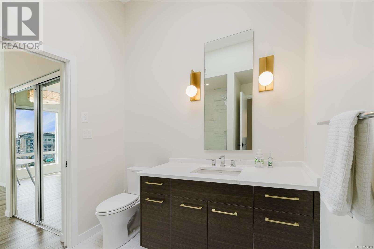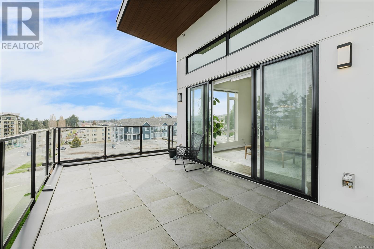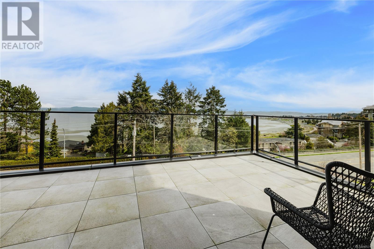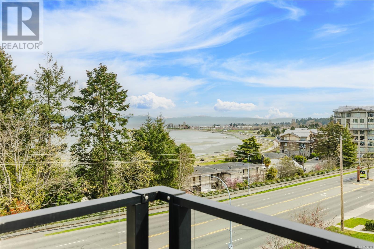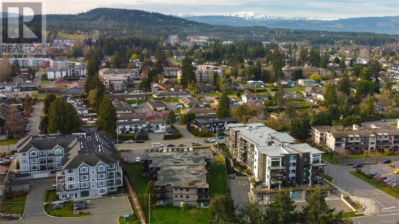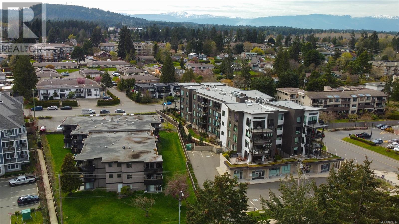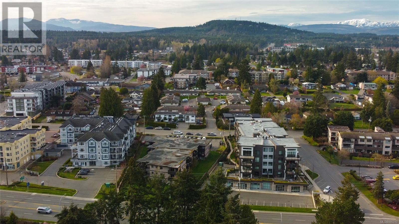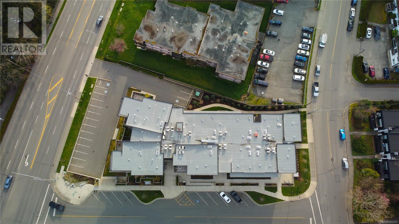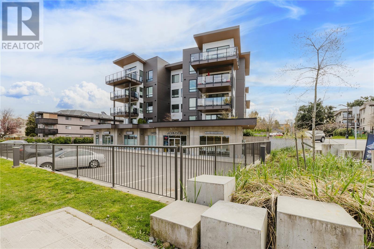402 100 Lombardy St Parksville, British Columbia V9P 1P3
$1,188,000Maintenance,
$457 Monthly
Maintenance,
$457 MonthlyWelcome to elevated coastal living in the heart of Parksville. This beautiful 2 bed / 2 bath Oceanview penthouse is perched on the top floor of “100 Lombardy,” a quiet 2019-built boutique building with only 29 units. Enjoy 1,528 Finished Sq Ft of bright open concept living, vaulted ceilings, expansive windows, and a 234 Sq Ft balcony overlooking Parksville Bay. The quartz-appointed kitchen features stainless steel Bosch appliances, pot lighting, and a large island with bar seating. The primary suite offers a grand walk-in closet and a spa-style ensuite with dual vanities, soaker tub, and glass shower. A flex room adds versatility for storage. Built with sound-insulated construction and a strong sense of community, residents enjoy secure underground parking, low strata fees, and pet-friendly living (with approval) - All within easy walking distance to the boardwalk, beach, and downtown amenities. (id:29647)
Property Details
| MLS® Number | 995313 |
| Property Type | Single Family |
| Neigbourhood | Parksville |
| Community Features | Pets Allowed With Restrictions, Age Restrictions |
| Features | Central Location, Southern Exposure, Corner Site, Other, Marine Oriented |
| Parking Space Total | 1 |
| View Type | Mountain View, Ocean View |
Building
| Bathroom Total | 2 |
| Bedrooms Total | 2 |
| Architectural Style | Contemporary |
| Constructed Date | 2019 |
| Cooling Type | Air Conditioned, Fully Air Conditioned |
| Fire Protection | Fire Alarm System |
| Fireplace Present | Yes |
| Fireplace Total | 1 |
| Heating Fuel | Natural Gas, Other |
| Heating Type | Heat Pump |
| Size Interior | 1762 Sqft |
| Total Finished Area | 1528 Sqft |
| Type | Apartment |
Parking
| Underground |
Land
| Access Type | Road Access |
| Acreage | No |
| Size Irregular | 1494 |
| Size Total | 1494 Sqft |
| Size Total Text | 1494 Sqft |
| Zoning Description | Cd-24 |
| Zoning Type | Residential/commercial |
Rooms
| Level | Type | Length | Width | Dimensions |
|---|---|---|---|---|
| Main Level | Entrance | 5' x 12' | ||
| Main Level | Ensuite | 9'10 x 12'0 | ||
| Main Level | Primary Bedroom | 12'9 x 15'0 | ||
| Main Level | Storage | 8'8 x 10'0 | ||
| Main Level | Bathroom | 7'6 x 8'6 | ||
| Main Level | Bedroom | 12'0 x 11'8 | ||
| Main Level | Kitchen | 16'9 x 11'6 | ||
| Main Level | Dining Room | 15'6 x 10'6 | ||
| Main Level | Living Room | 14'6 x 17'6 |
https://www.realtor.ca/real-estate/28309733/402-100-lombardy-st-parksville-parksville

3194 Douglas St
Victoria, British Columbia V8Z 3K6
(250) 383-1500
(250) 383-1533
Interested?
Contact us for more information


