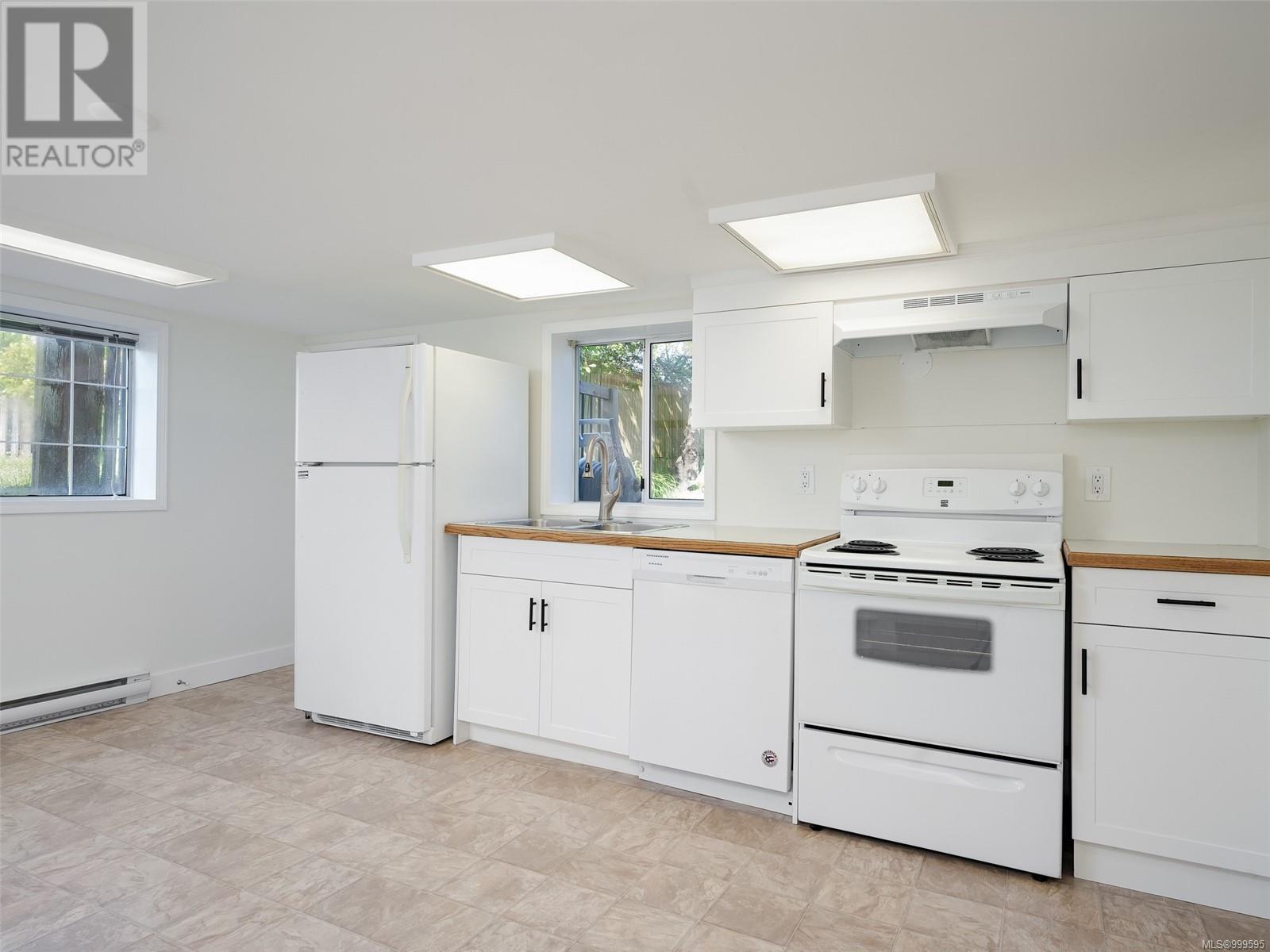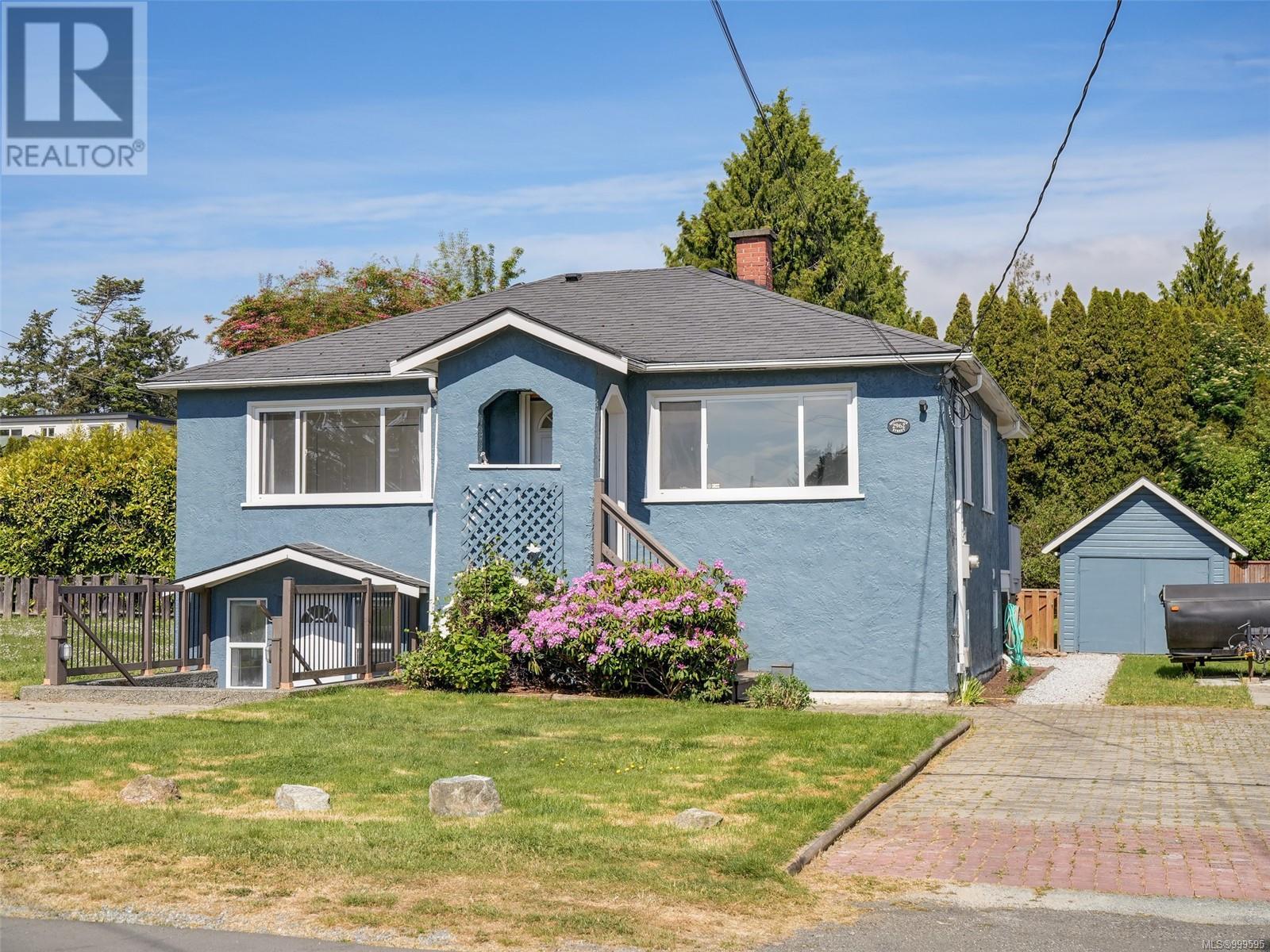2962 Millgrove St Saanich, British Columbia V9A 1X3
$1,079,000
Welcome to 2962 Millgrove St! This is an amazing 3 bedroom 2 bathroom home with a 1 bedroom self contained VACANT SUITE on the lower level! This home has been well cared for with tasteful updating from its current owners including new vinyl plank flooring, paint, baseboards, fixtures, and much more! Enter inside to find a spacious living area that leads into your large kitchen and dining room. You will notice a bright feel with natural lighting throughout. There are also two spacious bedrooms and a full bathroom on the main level. Downstairs you will find your self contained suite that has also been updated including; flooring, paint, cabinets – this is turn key and vacant! Some other things to note are; Forced air electric heating, 200AMP power, newer hot water tank, TWO DRIVEWAYS and ample parking for BOAT/RV, air circulator in attic. Do not forget about being located steps away from the Gorge Waterway, Tillicum Mall, walking trails, restaurants and so much more! Book your showing today! (id:29647)
Property Details
| MLS® Number | 999595 |
| Property Type | Single Family |
| Neigbourhood | Gorge |
| Features | Central Location, Level Lot, Private Setting, Southern Exposure, Other, Marine Oriented |
| Parking Space Total | 6 |
| Plan | Vip5558 |
| Structure | Patio(s) |
Building
| Bathroom Total | 2 |
| Bedrooms Total | 3 |
| Constructed Date | 1943 |
| Cooling Type | None |
| Fireplace Present | No |
| Heating Fuel | Electric |
| Heating Type | Forced Air |
| Size Interior | 1852 Sqft |
| Total Finished Area | 1819 Sqft |
| Type | House |
Parking
| Detached Garage |
Land
| Access Type | Road Access |
| Acreage | No |
| Size Irregular | 7315 |
| Size Total | 7315 Sqft |
| Size Total Text | 7315 Sqft |
| Zoning Type | Residential |
Rooms
| Level | Type | Length | Width | Dimensions |
|---|---|---|---|---|
| Lower Level | Storage | 15 ft | 8 ft | 15 ft x 8 ft |
| Lower Level | Laundry Room | 2 ft | 4 ft | 2 ft x 4 ft |
| Main Level | Patio | 8 ft | 7 ft | 8 ft x 7 ft |
| Main Level | Storage | 10 ft | 5 ft | 10 ft x 5 ft |
| Main Level | Studio | 12 ft | 10 ft | 12 ft x 10 ft |
| Main Level | Laundry Room | 2 ft | 4 ft | 2 ft x 4 ft |
| Main Level | Bathroom | 4-Piece | ||
| Main Level | Bedroom | 11 ft | 10 ft | 11 ft x 10 ft |
| Main Level | Primary Bedroom | 13 ft | 9 ft | 13 ft x 9 ft |
| Main Level | Dining Room | 16 ft | 8 ft | 16 ft x 8 ft |
| Main Level | Kitchen | 12 ft | 11 ft | 12 ft x 11 ft |
| Main Level | Living Room | 18 ft | 12 ft | 18 ft x 12 ft |
| Main Level | Porch | 5 ft | 6 ft | 5 ft x 6 ft |
https://www.realtor.ca/real-estate/28310273/2962-millgrove-st-saanich-gorge

4440 Chatterton Way
Victoria, British Columbia V8X 5J2
(250) 744-3301
(800) 663-2121
(250) 744-3904
www.remax-camosun-victoria-bc.com/
Interested?
Contact us for more information



































