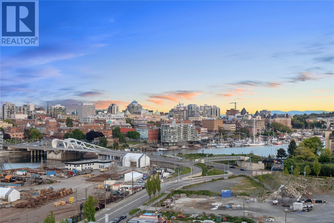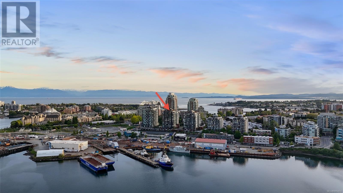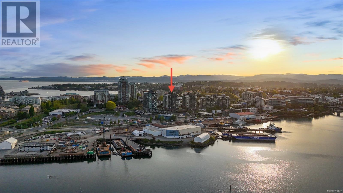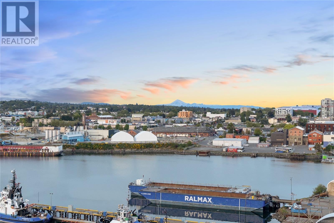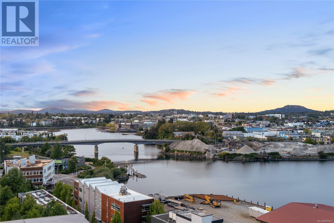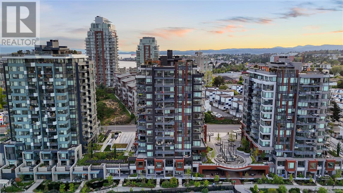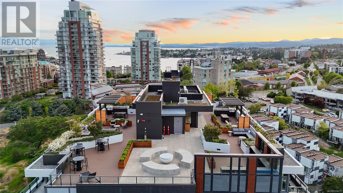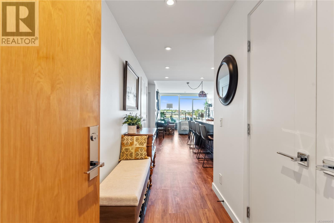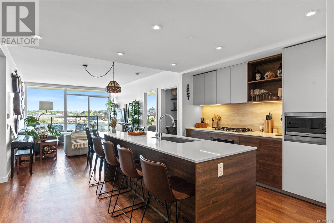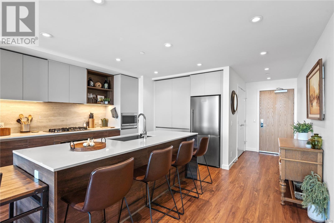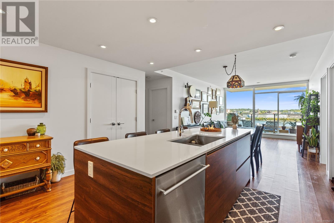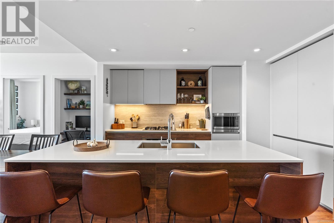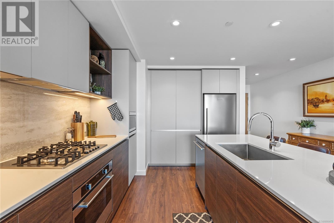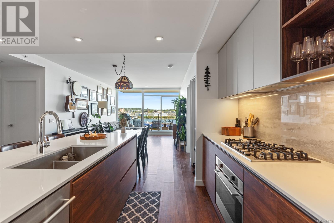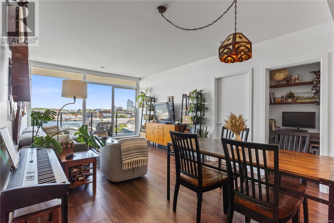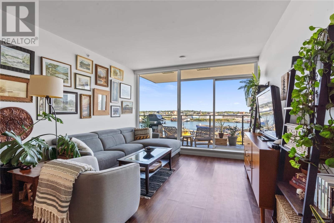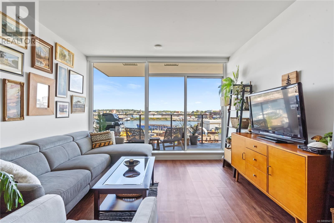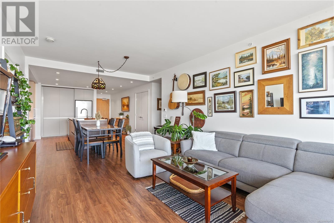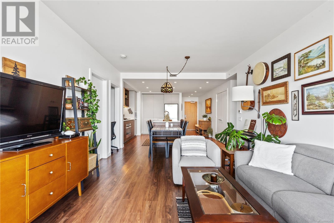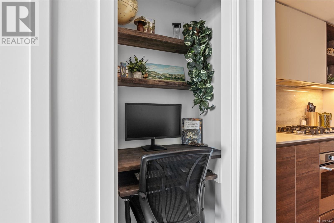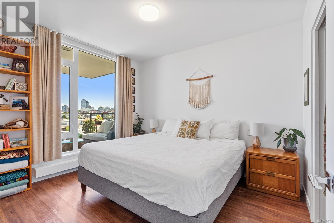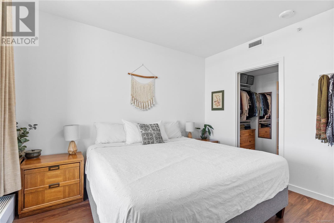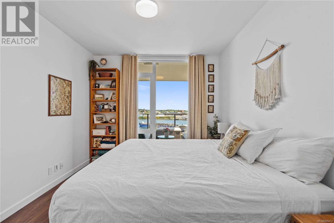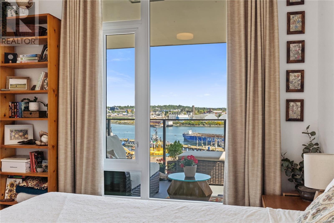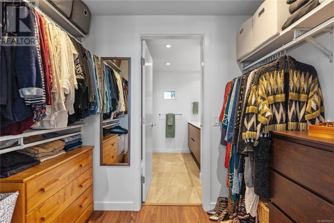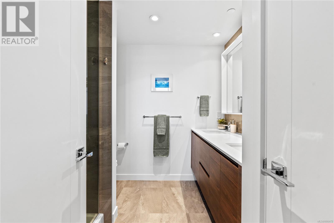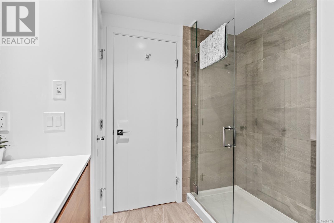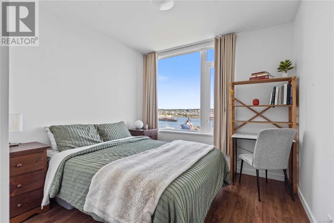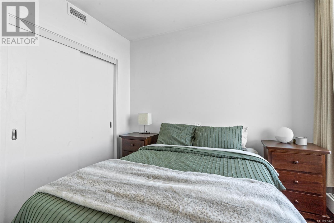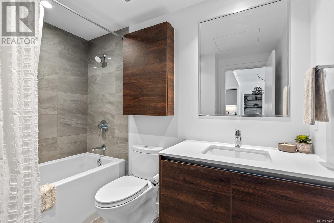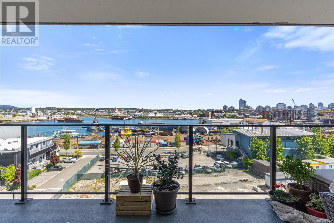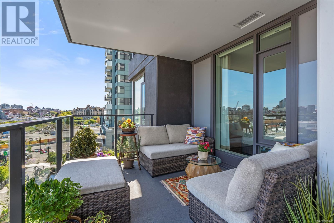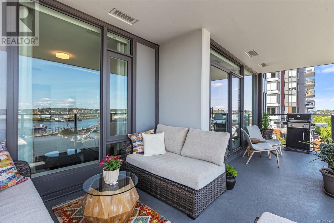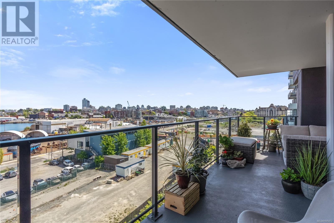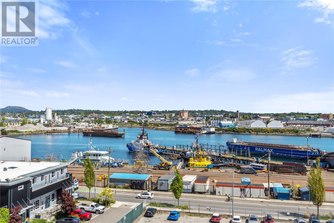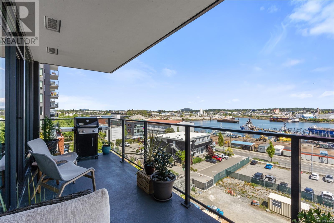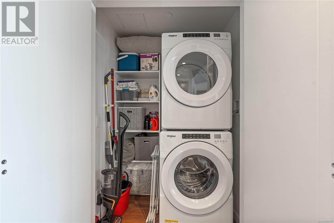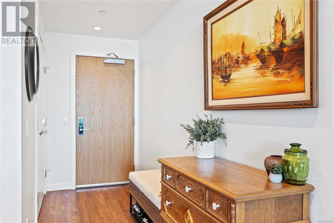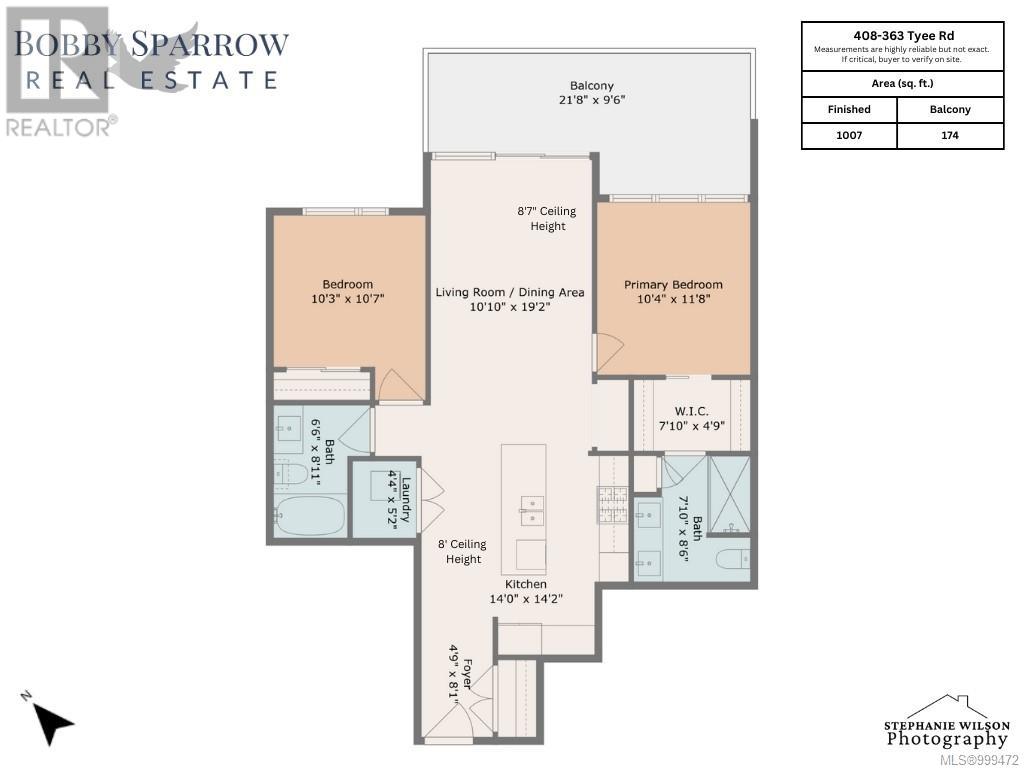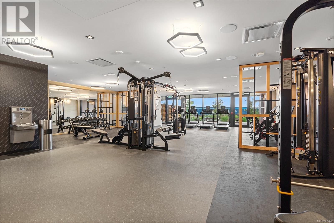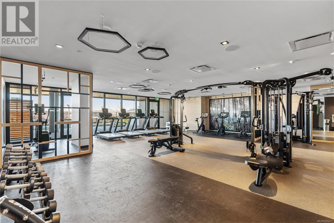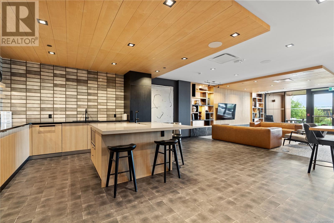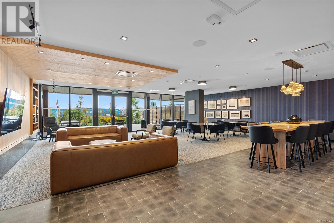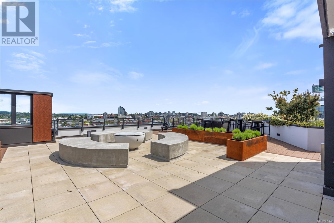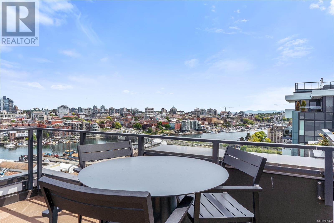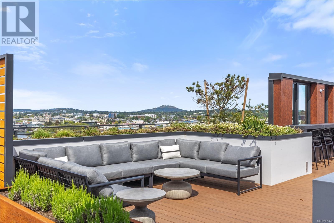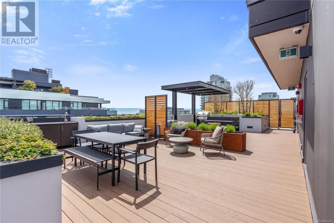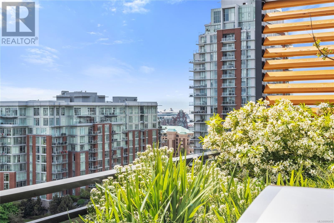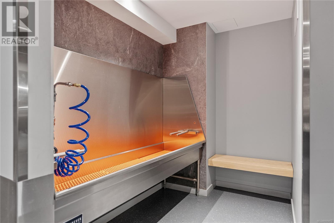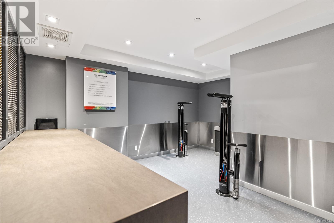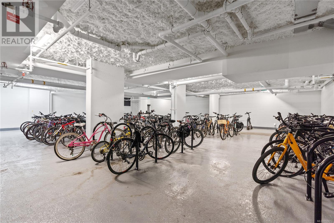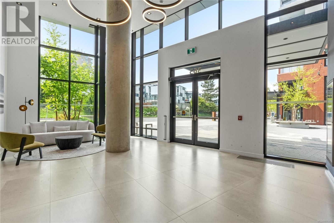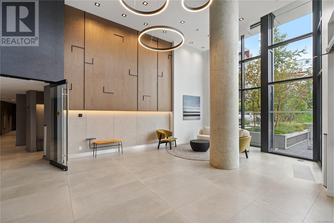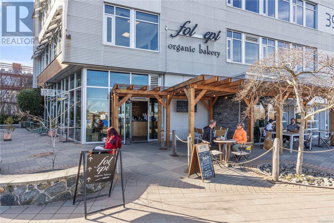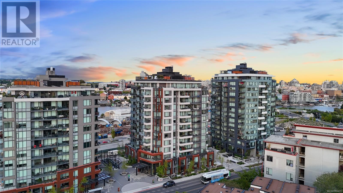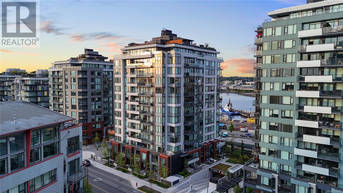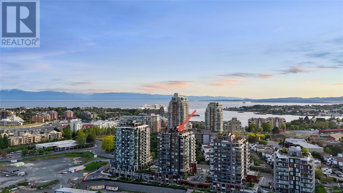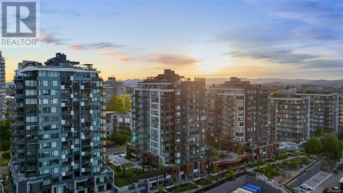408 363 Tyee Rd Victoria, British Columbia V9A 0B5
$1,075,000Maintenance,
$491.58 Monthly
Maintenance,
$491.58 MonthlyIntroducing a luxurious 2-bedroom, 2-bathroom suite at Dockside Green by BOSA Development. Built in 2023 and still under warranty, this stunning home boasts sweeping views of Victoria, Mount Baker, the Empress, and the ocean, all from a private 174 sq ft balcony. The chef’s kitchen features a quartz island with seating for four, gas range, statement marble backsplash, and ample cupboard space. The spacious primary suite includes a walk-through closet and spa-inspired ensuite with a no-step shower and double sinks, while the second bathroom offers a deep soaker tub. Enjoy a state-of-the-art gym - one of the best in the city, a rooftop patio with 3 BBQ areas, a gas fireplace and plenty of space to relax and soak up the sun, pet wash, social lounge and secure bike storage. Just steps to Galloping Goose Trail, a 5-minute walk to Il Terrazzo, Boom + Batten, the Songhees Walkway & downtown’s finest restaurants. Includes 1 parking space, storage locker, allows 2 dogs with no size restriction. (id:29647)
Property Details
| MLS® Number | 999472 |
| Property Type | Single Family |
| Neigbourhood | Victoria West |
| Community Features | Pets Allowed, Family Oriented |
| Features | Central Location, Level Lot, Park Setting, Southern Exposure, Other, Marine Oriented |
| Parking Space Total | 1 |
| Plan | Eps9198 |
| View Type | City View, Mountain View, Ocean View |
Building
| Bathroom Total | 2 |
| Bedrooms Total | 2 |
| Constructed Date | 2023 |
| Cooling Type | None |
| Fire Protection | Fire Alarm System, Sprinkler System-fire |
| Fireplace Present | No |
| Heating Type | Baseboard Heaters, Hot Water |
| Size Interior | 1007 Sqft |
| Total Finished Area | 1007 Sqft |
| Type | Apartment |
Land
| Acreage | No |
| Size Irregular | 1009 |
| Size Total | 1009 Sqft |
| Size Total Text | 1009 Sqft |
| Zoning Type | Multi-family |
Rooms
| Level | Type | Length | Width | Dimensions |
|---|---|---|---|---|
| Main Level | Laundry Room | 4 ft | 5 ft | 4 ft x 5 ft |
| Main Level | Ensuite | 4-Piece | ||
| Main Level | Bedroom | 10 ft | 12 ft | 10 ft x 12 ft |
| Main Level | Bedroom | 10 ft | 11 ft | 10 ft x 11 ft |
| Main Level | Kitchen | 14 ft | 14 ft | 14 ft x 14 ft |
| Main Level | Bathroom | 4-Piece | ||
| Main Level | Living Room/dining Room | 20 ft | 11 ft | 20 ft x 11 ft |
| Main Level | Balcony | 22 ft | 10 ft | 22 ft x 10 ft |
https://www.realtor.ca/real-estate/28310507/408-363-tyee-rd-victoria-victoria-west

2239 Oak Bay Ave
Victoria, British Columbia V8R 1G4
(250) 370-7788
(250) 370-2657
Interested?
Contact us for more information


