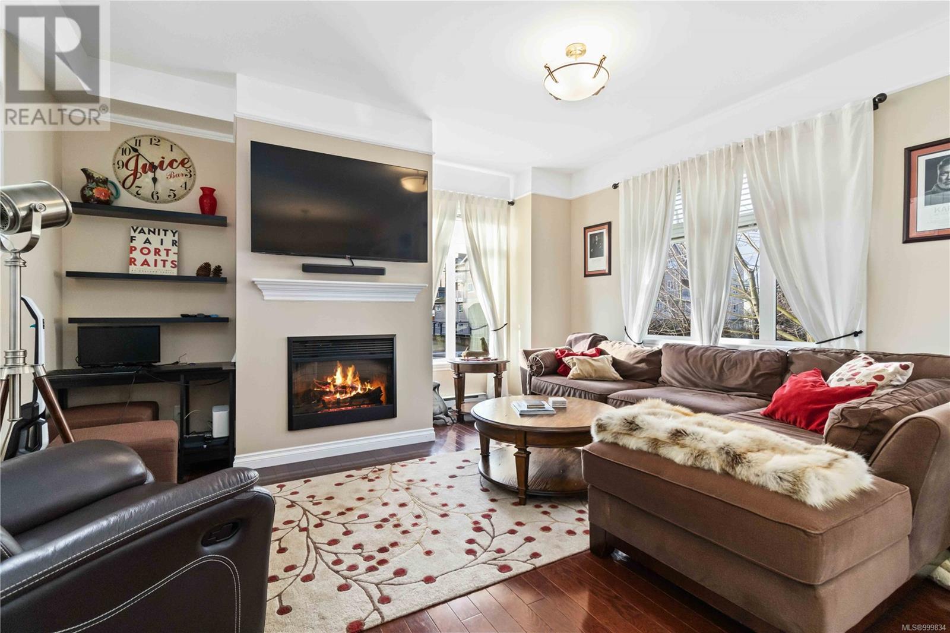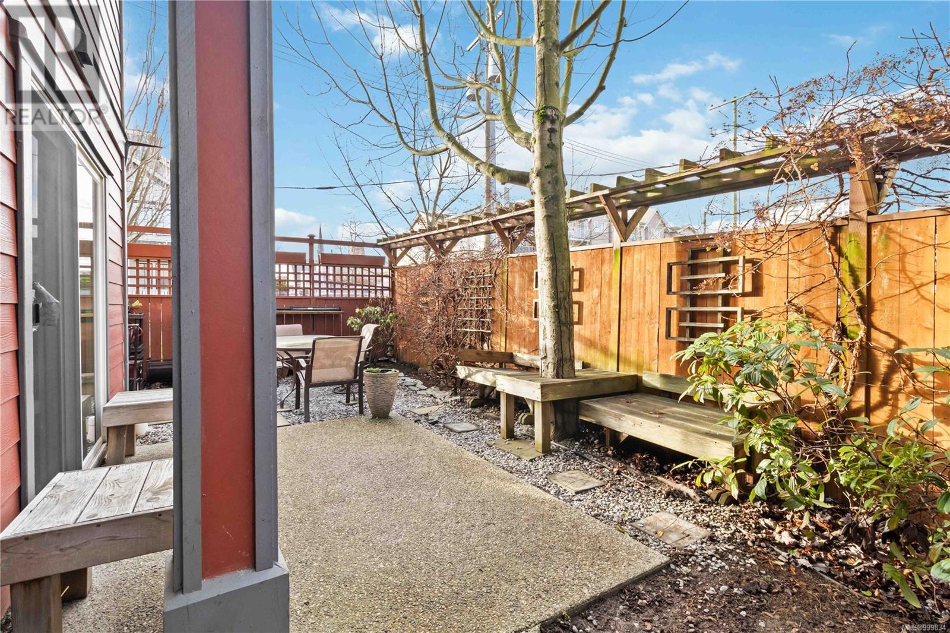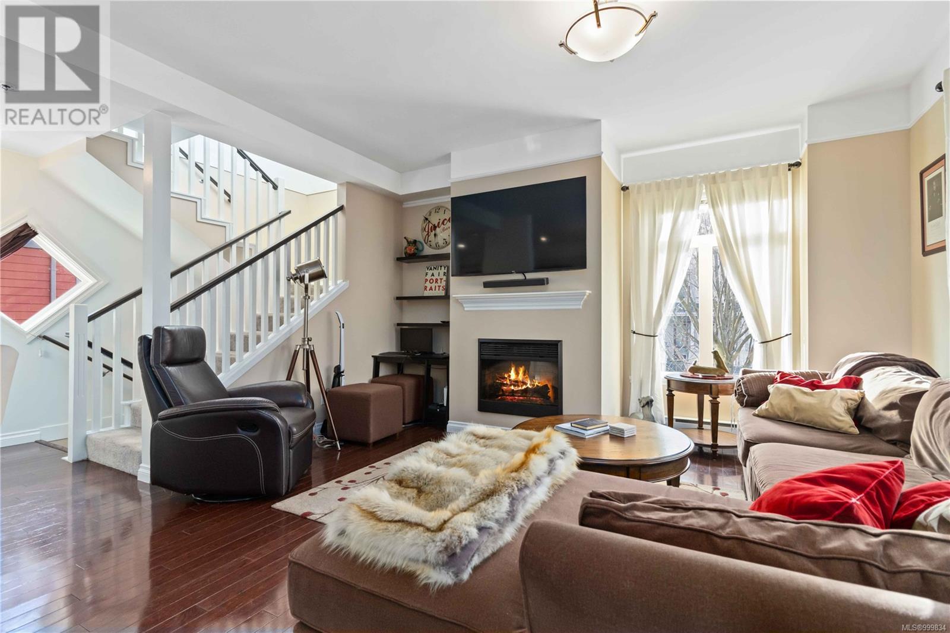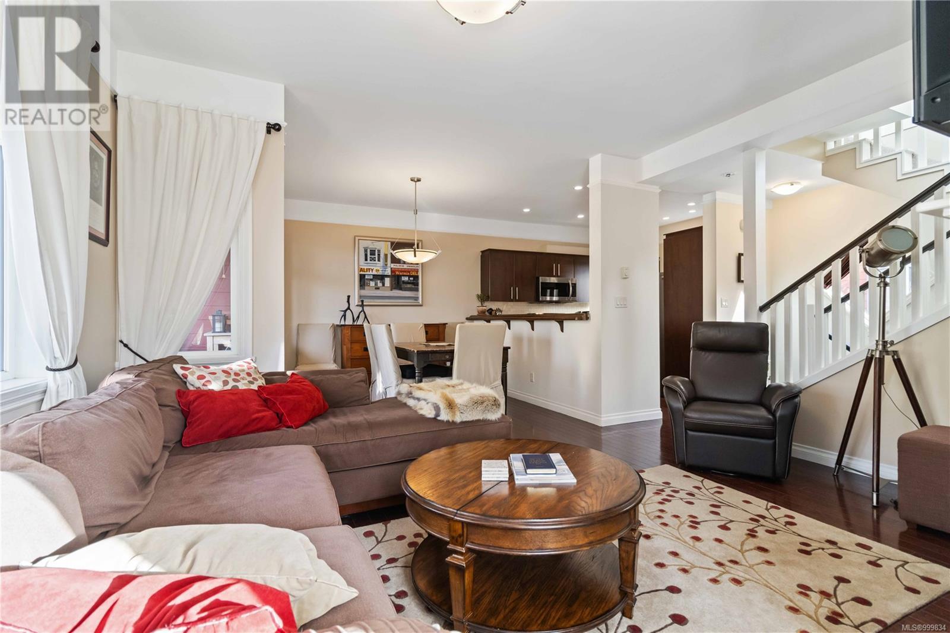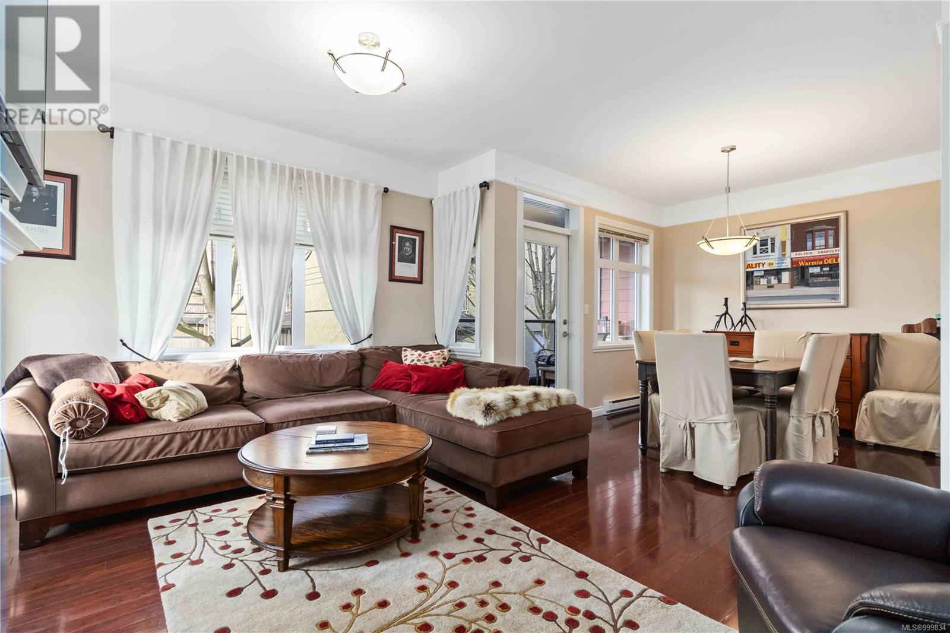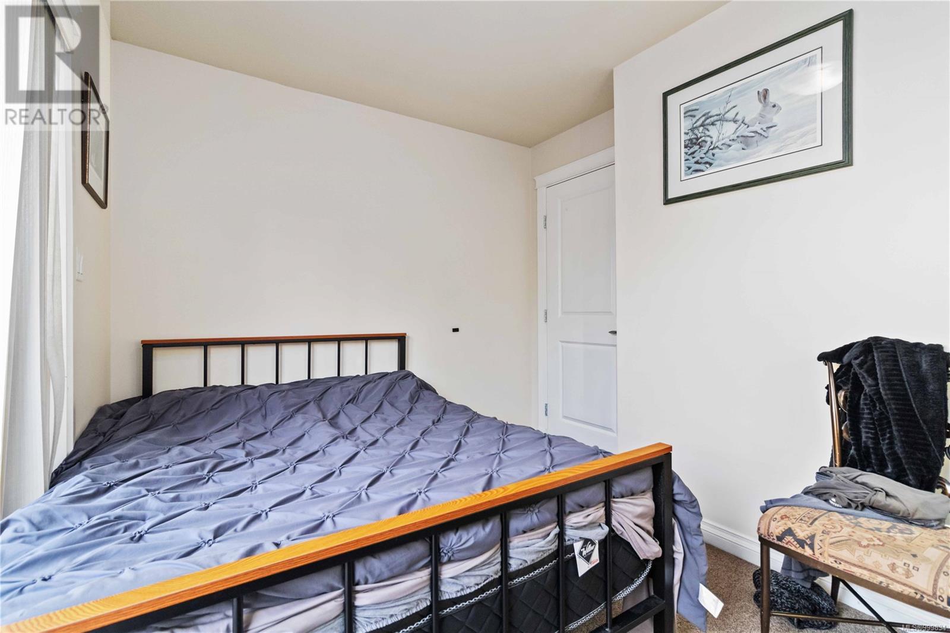1 920 Caledonia Ave Victoria, British Columbia V8T 1E8
$799,900Maintenance,
$350 Monthly
Maintenance,
$350 MonthlyOpen House Sunday 11:30-1:00. Beautiful 3-bed, 3-bath townhouse ideally located in Victoria’s Central Park area, just steps from Royal Athletic Park and Save-On-Foods Memorial Centre. Enjoy the best of downtown living with easy access to top restaurants, cafés, and shopping. The large private courtyard and patio are a rare find! Offering the perfect space for outdoor dining, relaxing, or summer BBQs—an ideal extension of your living space. Inside, this bright end-unit features an open-concept main floor with hardwood floors, granite countertops, stainless steel appliances, a cozy fireplace, and a covered balcony—perfect for morning coffee. Upstairs, the spacious primary bedroom offers a walk-in closet and ensuite, plus another bedroom and full bath. The lower level includes a third bedroom, bathroom, laundry and a single-car garage. No age or rental restrictions, and pets are welcome! With a $350/month strata fee, this home is a great opportunity for new homeowners. (id:29647)
Open House
This property has open houses!
11:30 am
Ends at:1:00 pm
Property Details
| MLS® Number | 999834 |
| Property Type | Single Family |
| Neigbourhood | Central Park |
| Community Features | Pets Allowed, Family Oriented |
| Features | Central Location, Other |
| Parking Space Total | 1 |
| Plan | Vis6799 |
Building
| Bathroom Total | 3 |
| Bedrooms Total | 3 |
| Constructed Date | 2009 |
| Cooling Type | None |
| Fireplace Present | Yes |
| Fireplace Total | 1 |
| Heating Fuel | Electric |
| Size Interior | 1638 Sqft |
| Total Finished Area | 1585 Sqft |
| Type | Row / Townhouse |
Land
| Acreage | No |
| Size Irregular | 1585 |
| Size Total | 1585 Sqft |
| Size Total Text | 1585 Sqft |
| Zoning Type | Residential |
Rooms
| Level | Type | Length | Width | Dimensions |
|---|---|---|---|---|
| Third Level | Bathroom | 4-Piece | ||
| Third Level | Bedroom | 10'7 x 9'6 | ||
| Third Level | Ensuite | 3-Piece | ||
| Third Level | Primary Bedroom | 11'3 x 13'3 | ||
| Lower Level | Bathroom | 3-Piece | ||
| Lower Level | Bedroom | 14 ft | 14 ft x Measurements not available | |
| Main Level | Balcony | 5'6 x 9'8 | ||
| Main Level | Kitchen | 11'4 x 9'6 | ||
| Main Level | Dining Room | 9'10 x 10'5 | ||
| Main Level | Living Room | 14 ft | 14 ft x Measurements not available |
https://www.realtor.ca/real-estate/28307707/1-920-caledonia-ave-victoria-central-park

150-805 Cloverdale Ave
Victoria, British Columbia V8X 2S9
(250) 384-8124
(800) 665-5303
(250) 380-6355
www.pembertonholmes.com/
Interested?
Contact us for more information


