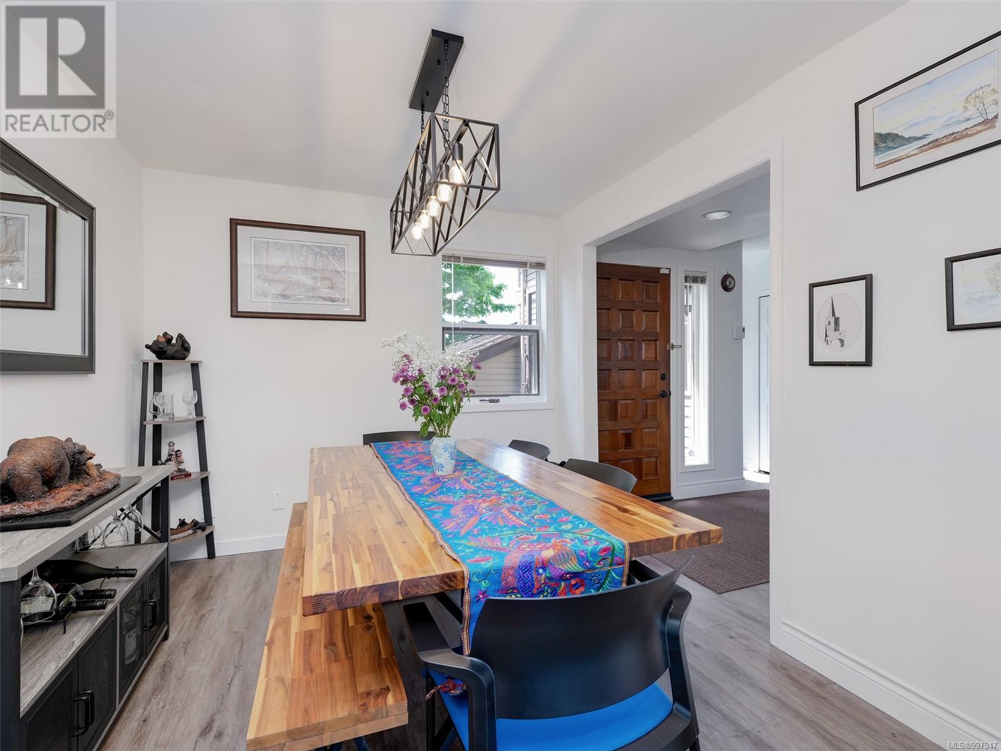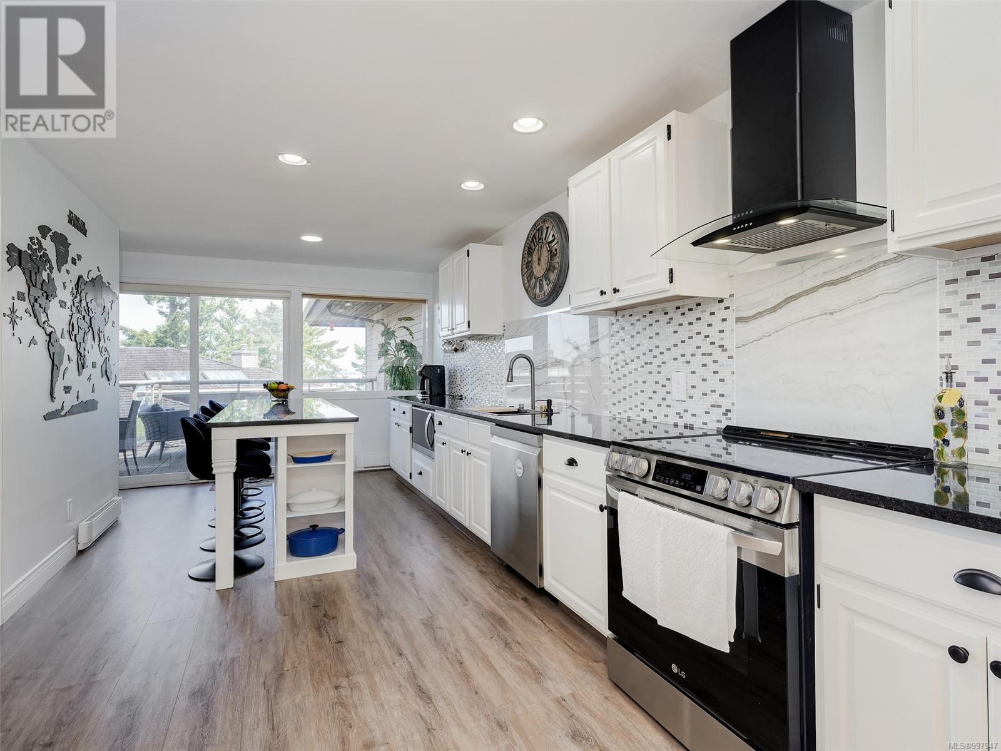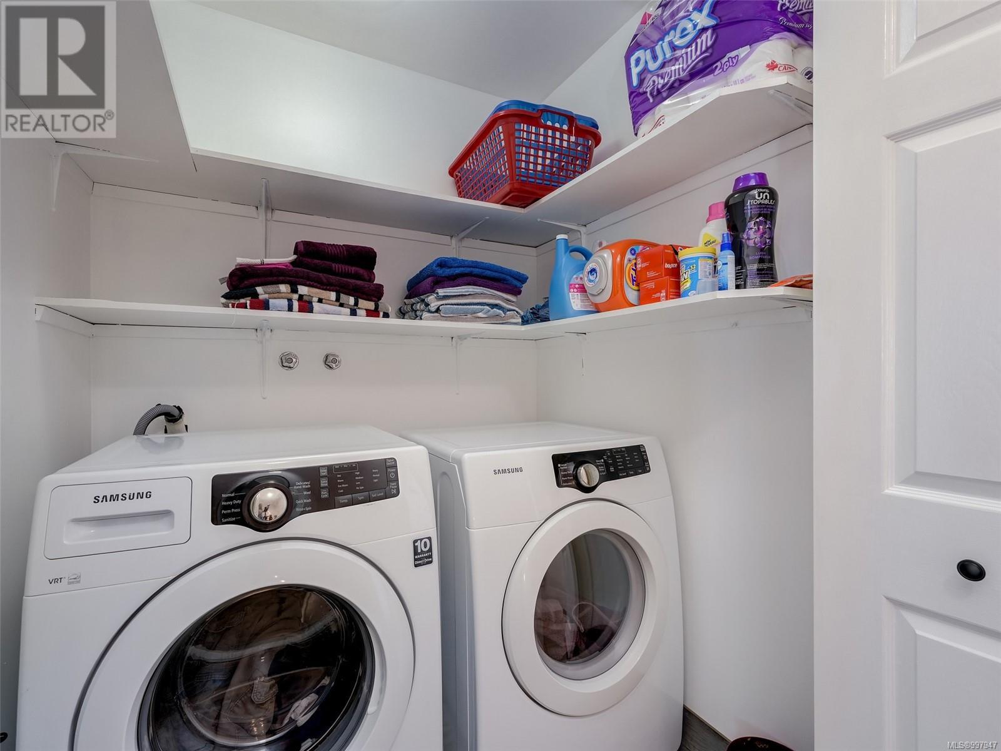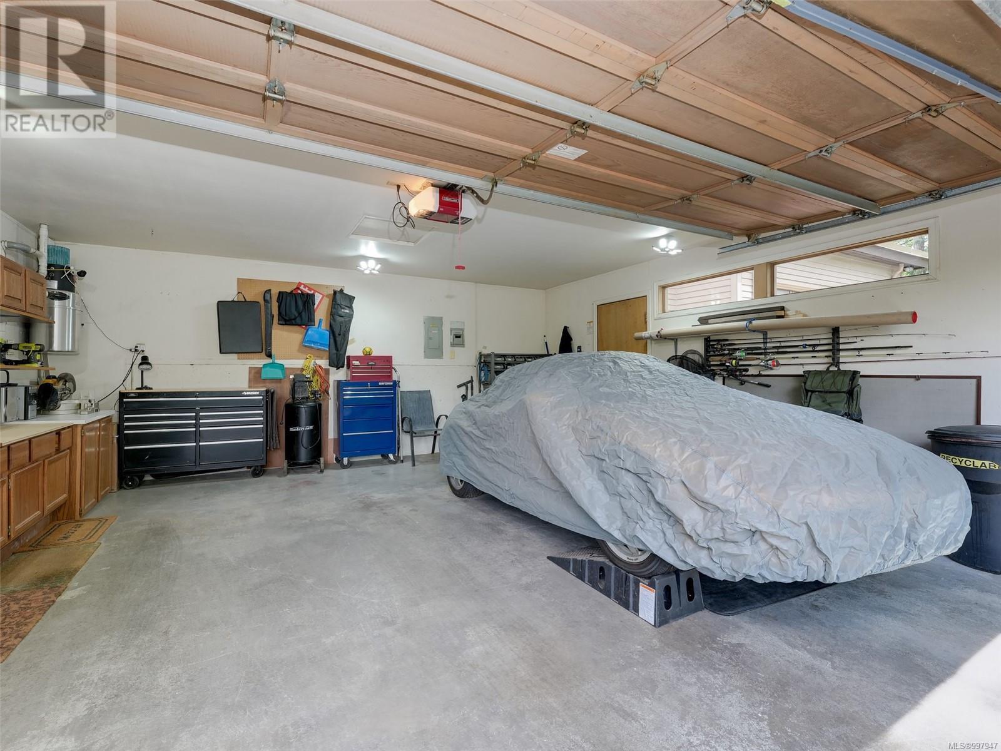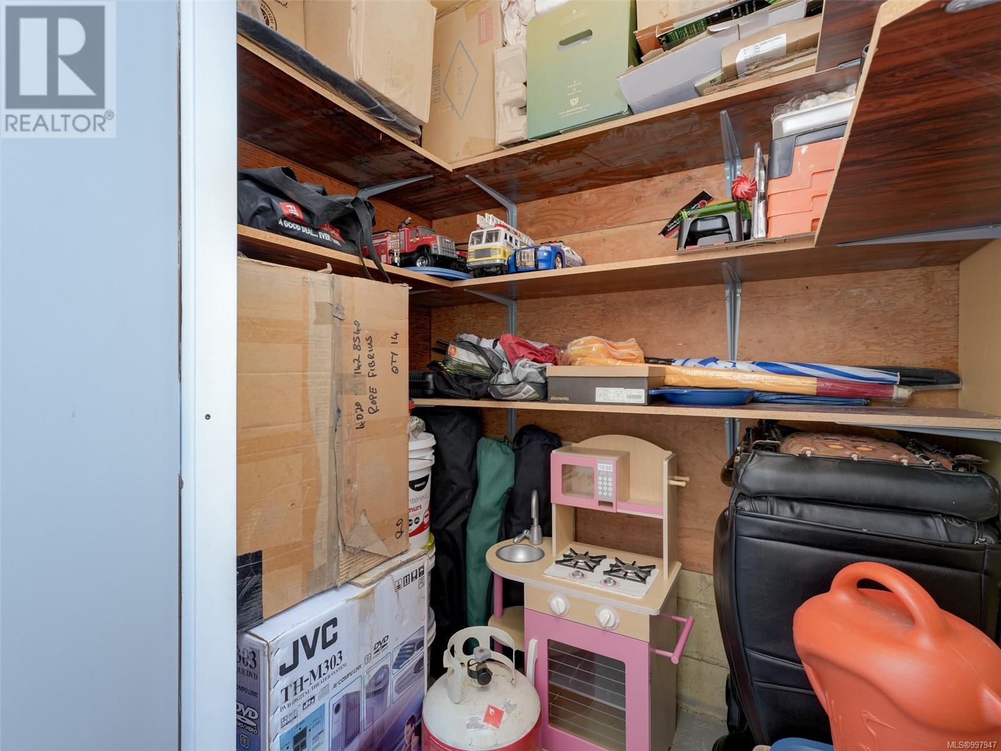28 2353 Harbour Rd Sidney, British Columbia V8L 3X8
$1,089,900Maintenance,
$803.43 Monthly
Maintenance,
$803.43 MonthlyOCEAN & MT BAKER VIEWS! This beautifully updated EXECUTIVE townhome in Shoal Harbour, Sidney offers breathtaking water and mountain vistas. Nearly every part of the home has been tastefully updated—from the modern kitchen to the luxurious bathrooms, including new flooring throughout. With nearly 2000 sq ft of well-designed living space, this 3-bedroom layout is perfect for hosting guests or relaxing in comfort. The large eat-in kitchen opens to a spacious view deck, while the living and dining areas feature a cozy fireplace and ample space to entertain. Upstairs, the primary suite impresses with its own fireplace, 5-piece ensuite, walk-in closet, private deck, & a 2nd large view deck where you can watch the eagles! Every deck showcases ocean views. Added conveniences include full-size laundry, central vac, a DBL garage & a separate storage room. Located steps from the waterfront, marinas & bird sanctuary—plus just minutes to Sidney, Glass Beach, BC Ferries, and the airport. Don't miss out on this Gem! (id:29647)
Property Details
| MLS® Number | 997947 |
| Property Type | Single Family |
| Neigbourhood | Sidney North-East |
| Community Name | Shoal Harbour |
| Community Features | Pets Allowed, Family Oriented |
| Features | Central Location, Cul-de-sac, Curb & Gutter, Park Setting, Private Setting, Southern Exposure, Other, Marine Oriented |
| Parking Space Total | 2 |
| Plan | Vis1002 |
| Structure | Shed |
| View Type | Mountain View, Ocean View |
Building
| Bathroom Total | 3 |
| Bedrooms Total | 3 |
| Architectural Style | Westcoast |
| Constructed Date | 1982 |
| Cooling Type | None |
| Fireplace Present | Yes |
| Fireplace Total | 2 |
| Heating Fuel | Electric |
| Heating Type | Baseboard Heaters |
| Size Interior | 2908 Sqft |
| Total Finished Area | 1972 Sqft |
| Type | Row / Townhouse |
Land
| Access Type | Road Access |
| Acreage | No |
| Size Irregular | 3022 |
| Size Total | 3022 Sqft |
| Size Total Text | 3022 Sqft |
| Zoning Type | Multi-family |
Rooms
| Level | Type | Length | Width | Dimensions |
|---|---|---|---|---|
| Second Level | Balcony | 16 ft | 8 ft | 16 ft x 8 ft |
| Second Level | Ensuite | 5-Piece | ||
| Second Level | Bedroom | 10 ft | 10 ft | 10 ft x 10 ft |
| Second Level | Bathroom | 4-Piece | ||
| Second Level | Primary Bedroom | 15 ft | 12 ft | 15 ft x 12 ft |
| Second Level | Balcony | 8 ft | 6 ft | 8 ft x 6 ft |
| Main Level | Balcony | 23 ft | 12 ft | 23 ft x 12 ft |
| Main Level | Bedroom | 12 ft | 10 ft | 12 ft x 10 ft |
| Main Level | Bathroom | 2-Piece | ||
| Main Level | Kitchen | 20 ft | 10 ft | 20 ft x 10 ft |
| Main Level | Dining Room | 10 ft | 9 ft | 10 ft x 9 ft |
| Main Level | Living Room | 24 ft | 14 ft | 24 ft x 14 ft |
| Main Level | Entrance | 7 ft | 6 ft | 7 ft x 6 ft |
| Auxiliary Building | Other | 6 ft | 4 ft | 6 ft x 4 ft |
https://www.realtor.ca/real-estate/28307378/28-2353-harbour-rd-sidney-sidney-north-east

4440 Chatterton Way
Victoria, British Columbia V8X 5J2
(250) 744-3301
(800) 663-2121
(250) 744-3904
www.remax-camosun-victoria-bc.com/
Interested?
Contact us for more information





