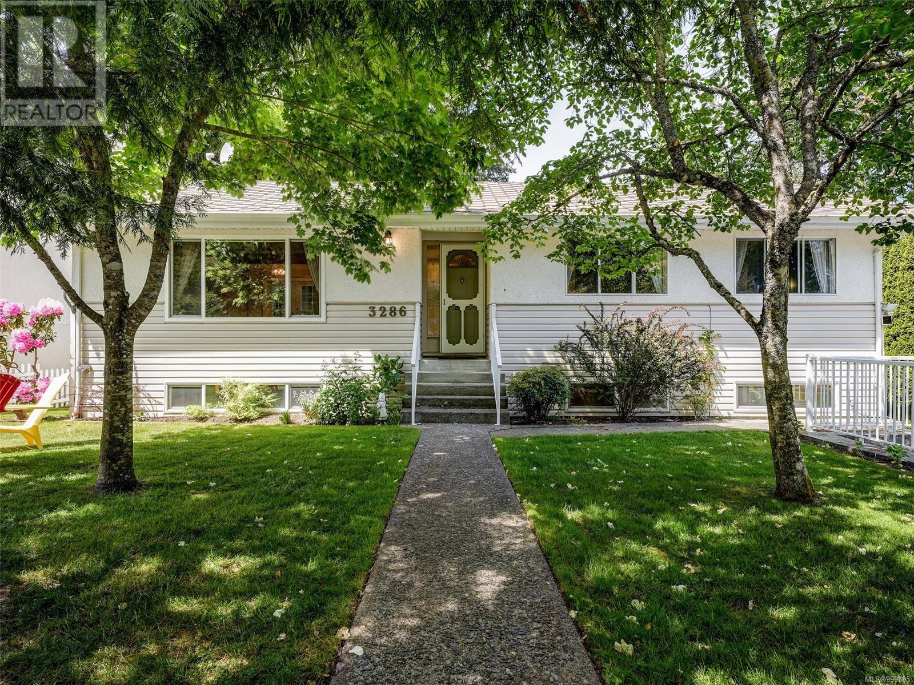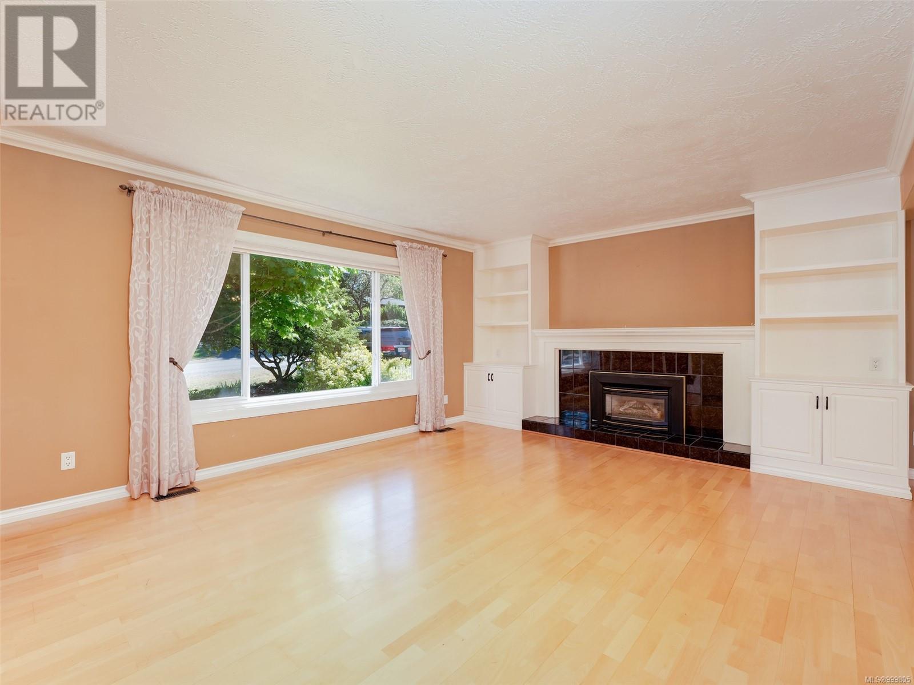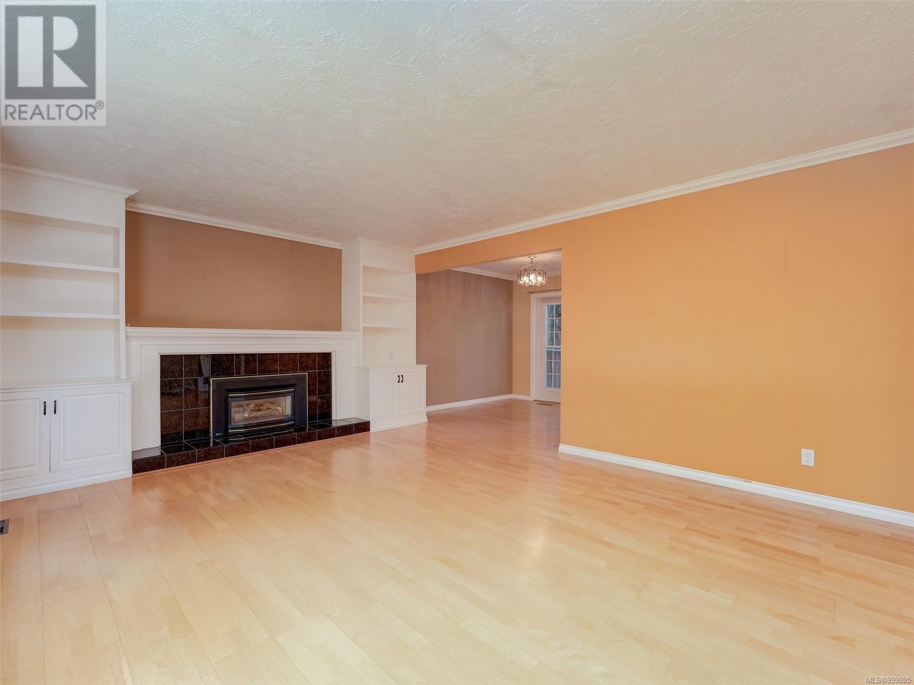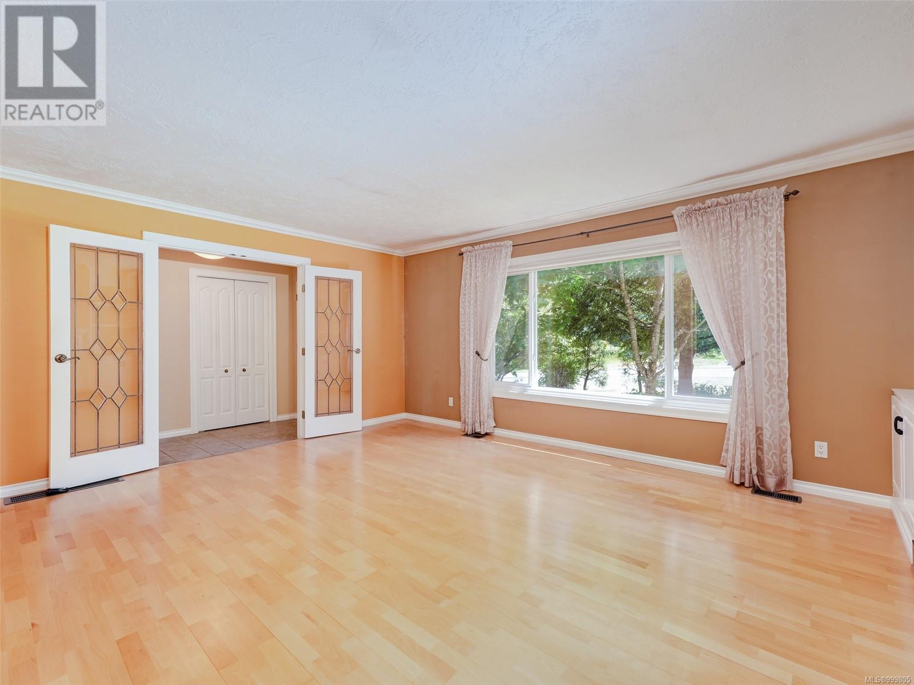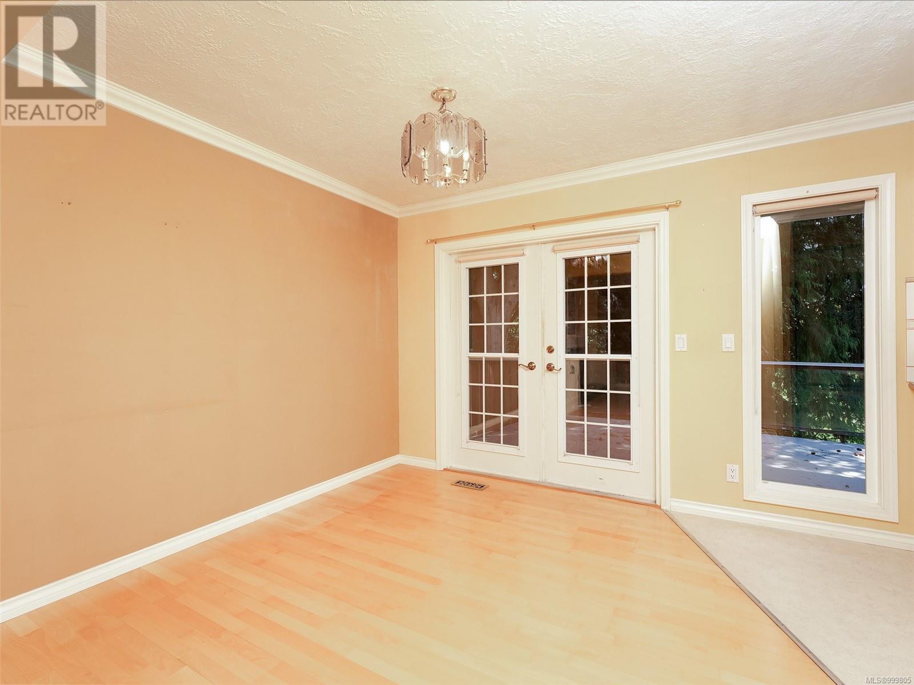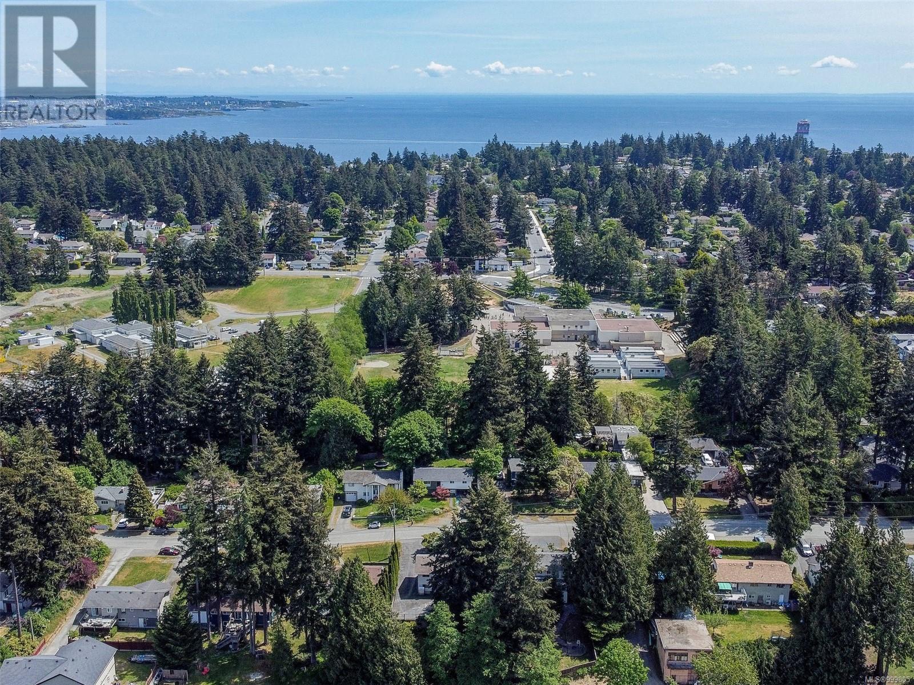3286 Galloway Rd Colwood, British Columbia V9C 2S7
$889,900
This property combines comfort, style, and practicality for the New Homeowners. Double glass French doors open off the foyer to the bright and beautiful livingroom with custom white bookcases and mantle surrounding the fireplace with an efficient gas insert. The kitchen was updated and expanded in the past, with painted white cabinet doors and the addition of a convenient pantry, and the dining room, conveniently situated between the living and kitchen, features sliding doors leading to the expansive deck overlooking the huge backyard. There are three bedrooms on the main floor and a main bathroom which includes modern updates including heated tiled floors, and a large linen closet. The main floor also boasts special features such as crown moldings, maple wood floors and sliding fir barn doors for most rooms. The lower level offers a recreation room with gas fireplace, 4th bedroom, storage room, hobby room and 3-piece bathroom providing for an expanding family or the potential for a future suite for added income. And the enclosed under-deck workshop is ideal for projects or added storage. All situated on a large lot, great for the gardening enthusiast and outdoor activities. There is also plenty of parking available for family, friends and RV’s (id:29647)
Property Details
| MLS® Number | 999805 |
| Property Type | Single Family |
| Neigbourhood | Wishart North |
| Features | Other, Rectangular |
| Parking Space Total | 4 |
| Plan | Vip11823 |
| Structure | Shed |
Building
| Bathroom Total | 2 |
| Bedrooms Total | 4 |
| Constructed Date | 1970 |
| Cooling Type | None |
| Fireplace Present | Yes |
| Fireplace Total | 2 |
| Heating Fuel | Oil |
| Heating Type | Forced Air |
| Size Interior | 2554 Sqft |
| Total Finished Area | 2232 Sqft |
| Type | House |
Land
| Access Type | Road Access |
| Acreage | No |
| Size Irregular | 14000 |
| Size Total | 14000 Sqft |
| Size Total Text | 14000 Sqft |
| Zoning Type | Residential |
Rooms
| Level | Type | Length | Width | Dimensions |
|---|---|---|---|---|
| Lower Level | Workshop | 22'5 x 13'5 | ||
| Lower Level | Storage | 15'2 x 9'2 | ||
| Lower Level | Bathroom | 8'10 x 4'9 | ||
| Lower Level | Hobby Room | 13'2 x 9'0 | ||
| Lower Level | Recreation Room | 22'6 x 13'2 | ||
| Lower Level | Bedroom | 11'10 x 9'4 | ||
| Main Level | Bathroom | 9'2 x 7'0 | ||
| Main Level | Bedroom | 9'8 x 9'0 | ||
| Main Level | Bedroom | 10'2 x 8'2 | ||
| Main Level | Primary Bedroom | 11'2 x 10'2 | ||
| Main Level | Kitchen | 12'7 x 9'2 | ||
| Main Level | Dining Room | 10'7 x 9'2 | ||
| Main Level | Living Room | 18'5 x 13'8 | ||
| Main Level | Entrance | 10'6 x 4'3 |
https://www.realtor.ca/real-estate/28308038/3286-galloway-rd-colwood-wishart-north

1144 Fort St
Victoria, British Columbia V8V 3K8
(250) 385-2033
(250) 385-3763
www.newportrealty.com/

1144 Fort St
Victoria, British Columbia V8V 3K8
(250) 385-2033
(250) 385-3763
www.newportrealty.com/
Interested?
Contact us for more information


