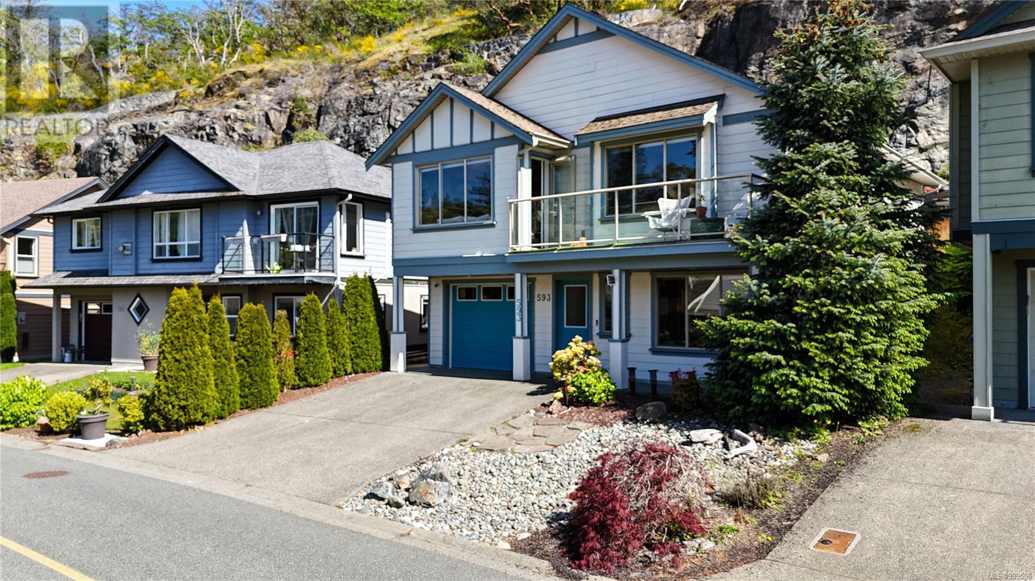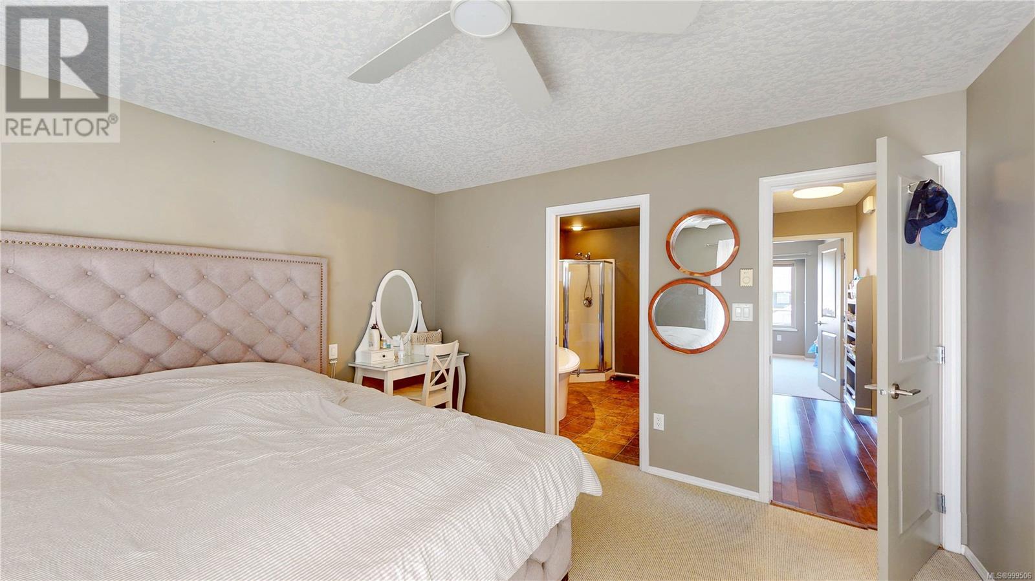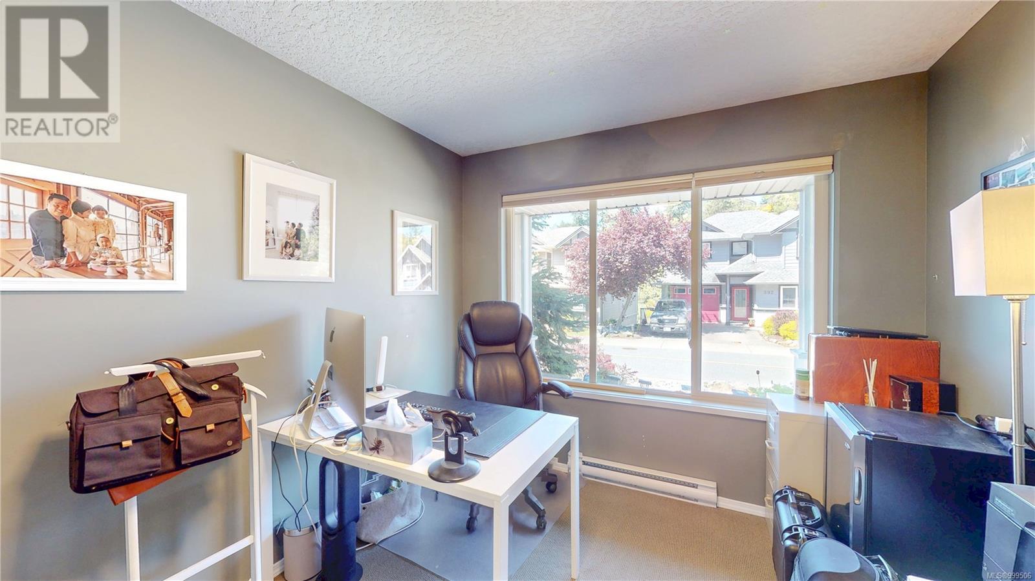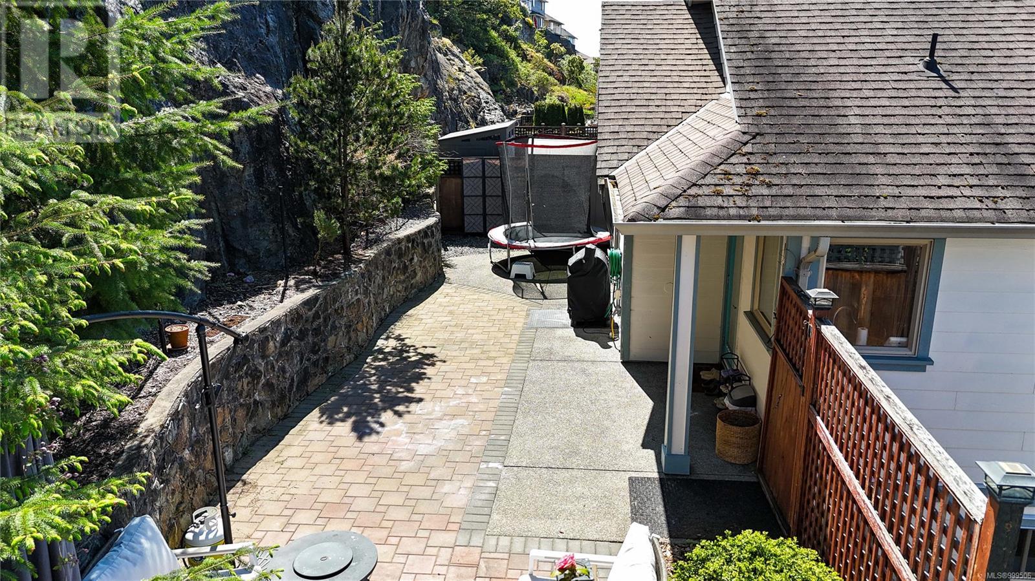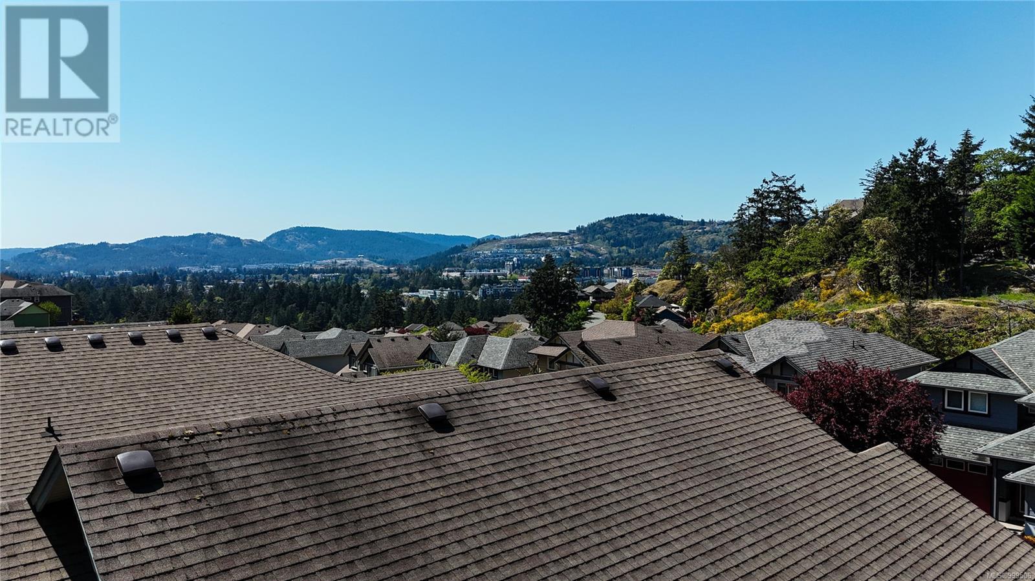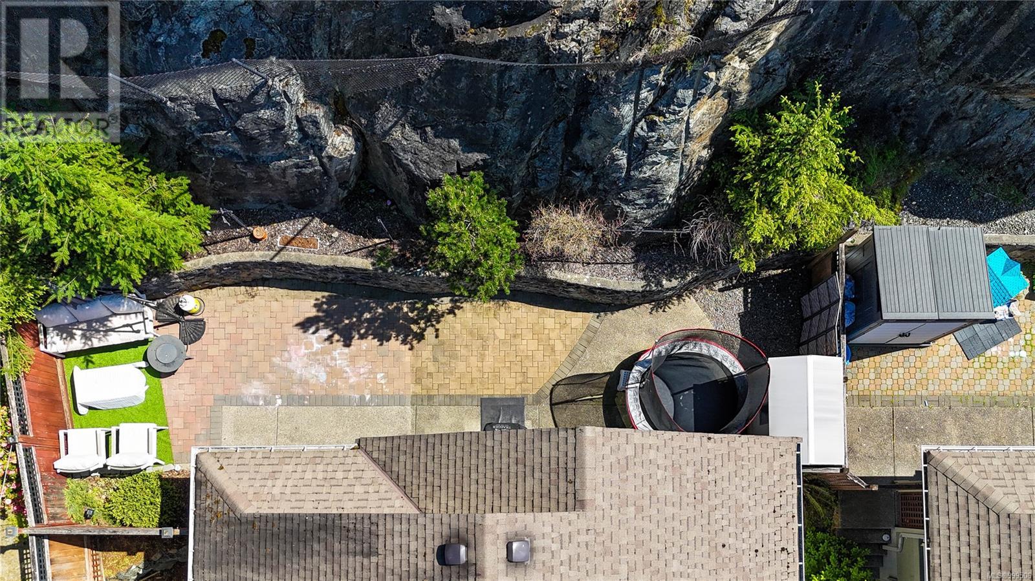593 Kingsview Ridge Langford, British Columbia V9B 6T5
$880,000Maintenance,
$115 Monthly
Maintenance,
$115 MonthlyThis lovely 3-bedroom, 2-bathroom family home backs onto Mill Hill Park, offering beautiful sunset views and rare backyard privacy. The open-concept main floor features vaulted ceilings, maple-engineered hardwood, a gas fireplace, and a cook’s kitchen with a gas range and generous counter space. The main level includes the spacious primary suite—with dual closets, patio access, and an ensuite with a deep soaker tub—as well as a second bedroom, perfect for kids or guests. The lower level adds versatility with a third bedroom and a large family room with a second gas fireplace—ideal for relaxing or entertaining. Step out to a west-facing deck, perfect for enjoying sunsets, and relax in the fully fenced backyard, where a stunning rock wall provides exceptional privacy and a peaceful, secluded atmosphere. Set on a quiet street, this home also offers a garage and double driveway. It’s the perfect blend of comfort, space, and location—move-in ready for your family! (id:29647)
Property Details
| MLS® Number | 999506 |
| Property Type | Single Family |
| Neigbourhood | Mill Hill |
| Community Features | Pets Allowed, Family Oriented |
| Features | Private Setting, Rectangular |
| Parking Space Total | 3 |
| Plan | Vis5514 |
| Structure | Shed, Patio(s) |
| View Type | Mountain View |
Building
| Bathroom Total | 2 |
| Bedrooms Total | 3 |
| Constructed Date | 2005 |
| Cooling Type | None |
| Fireplace Present | Yes |
| Fireplace Total | 2 |
| Heating Fuel | Electric, Natural Gas |
| Heating Type | Baseboard Heaters |
| Size Interior | 2015 Sqft |
| Total Finished Area | 1784 Sqft |
| Type | House |
Land
| Acreage | No |
| Size Irregular | 4904 |
| Size Total | 4904 Sqft |
| Size Total Text | 4904 Sqft |
| Zoning Type | Residential |
Rooms
| Level | Type | Length | Width | Dimensions |
|---|---|---|---|---|
| Lower Level | Laundry Room | 5' x 5' | ||
| Lower Level | Family Room | 28' x 13' | ||
| Lower Level | Bedroom | 9' x 11' | ||
| Lower Level | Bathroom | 3-Piece | ||
| Lower Level | Entrance | 7' x 6' | ||
| Main Level | Ensuite | 4-Piece | ||
| Main Level | Bedroom | 12' x 13' | ||
| Main Level | Primary Bedroom | 15' x 14' | ||
| Main Level | Kitchen | 12' x 11' | ||
| Main Level | Patio | 49' x 12' | ||
| Main Level | Living Room/dining Room | 15' x 25' |
https://www.realtor.ca/real-estate/28308039/593-kingsview-ridge-langford-mill-hill

752 Douglas St
Victoria, British Columbia V8W 3M6
(250) 380-3933
(250) 380-3939
Interested?
Contact us for more information




