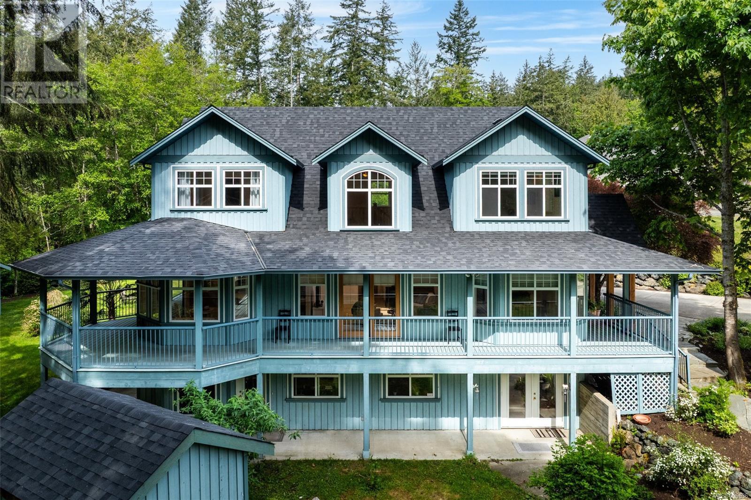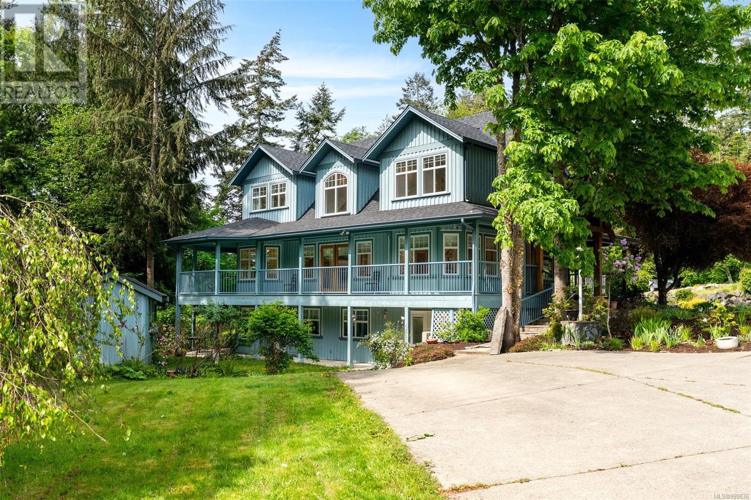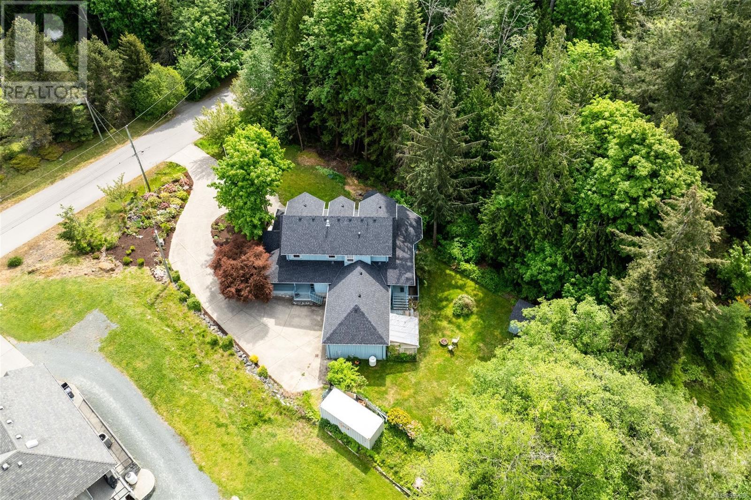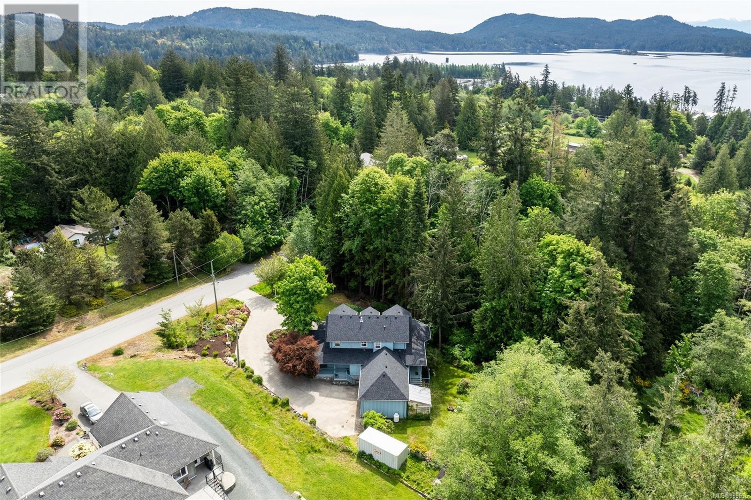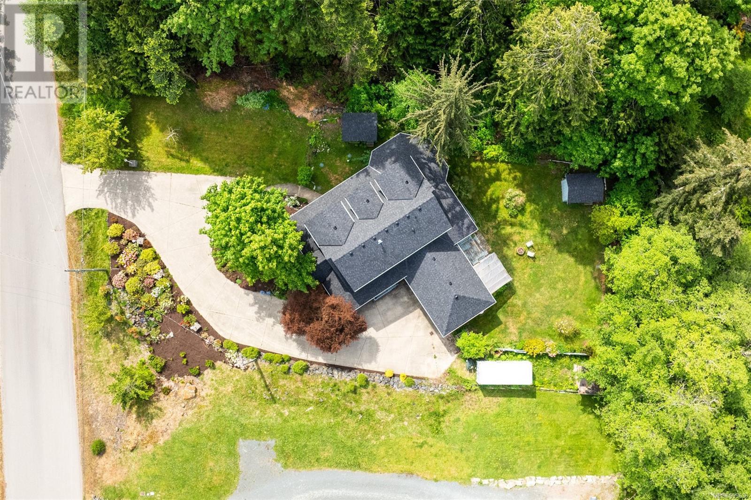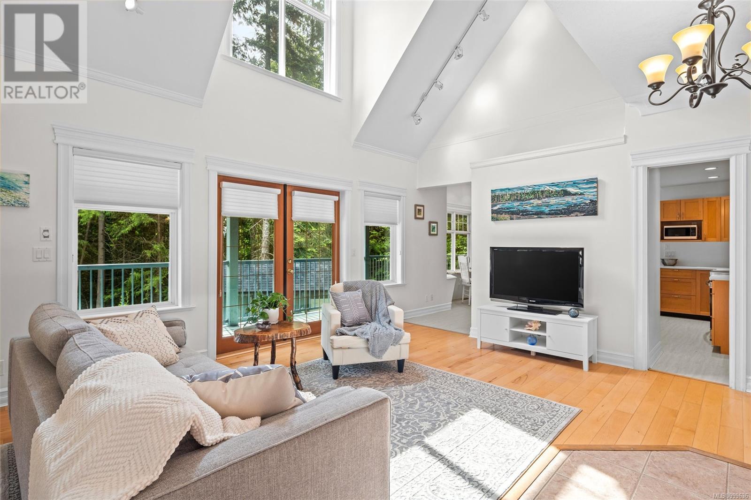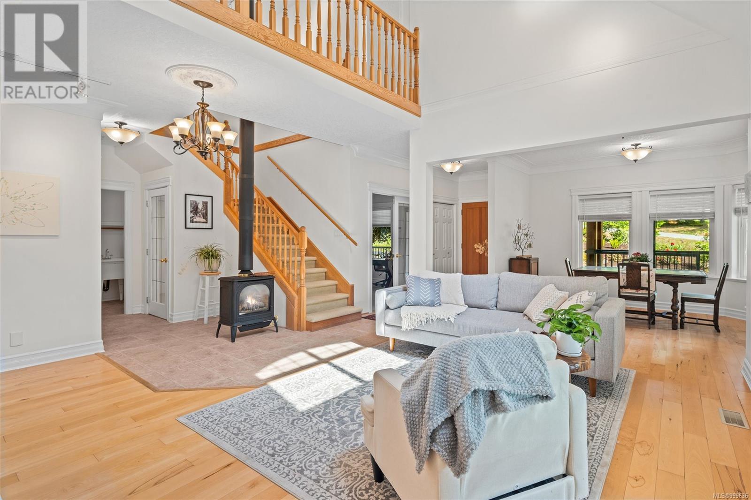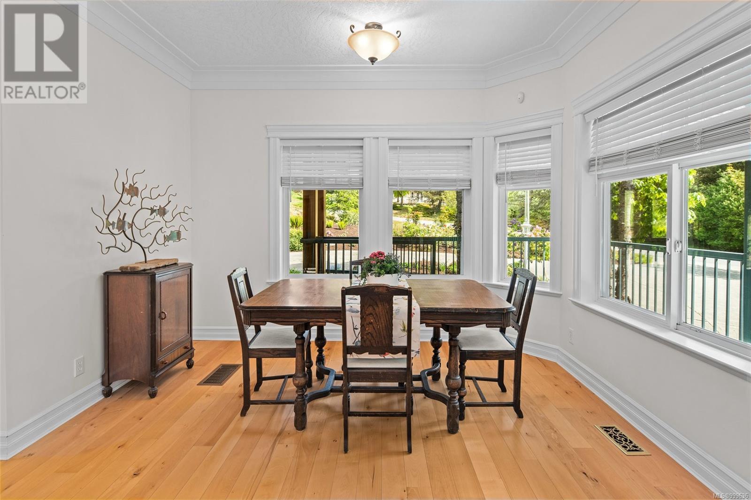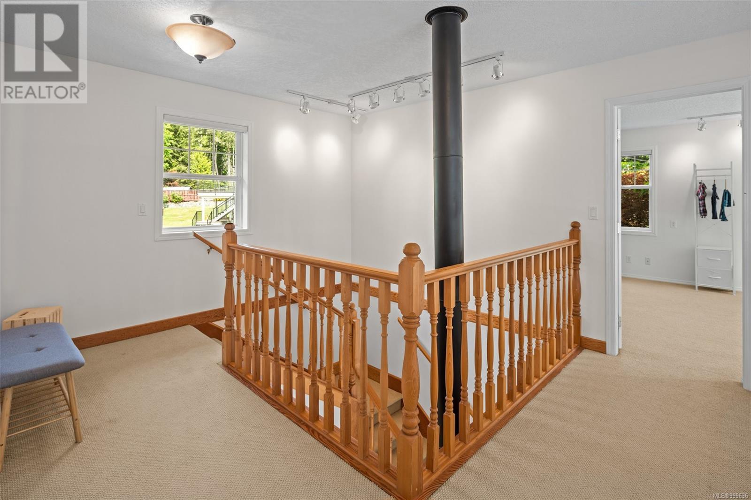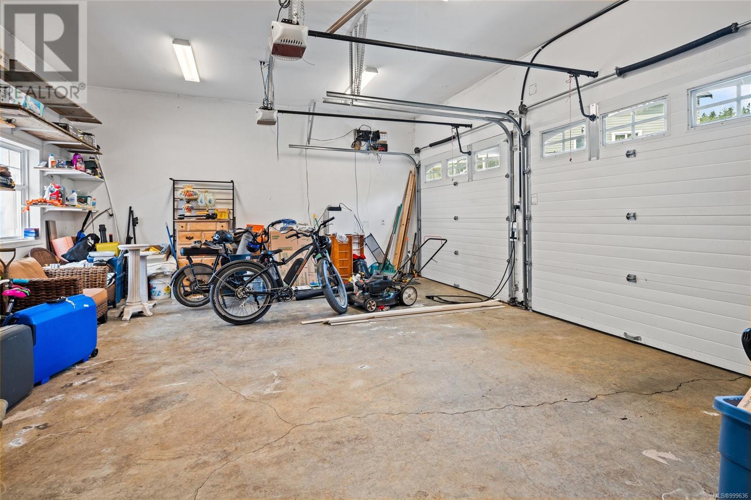2102 Mowich Dr Sooke, British Columbia V9Z 0E9
$1,239,900
Custom family-multigenerational home built 2009. This fine Estate property has so much to offer incl. 5 beds plus Den, 4 Baths which includes a 2 Bed Legal Suite w/laundry. Offering 3652 sqft of living space on 3 levels w/an abundant use of large windows throughout & dramatic 17 ft ceilings on the main level. 2 Primary suites-one on the main floor -allowing 1 level living if needed. There is over 800 sq ft of wrap-around decks & over 650 sq ft of patios. This property offers plenty of out door living space & is beautifully landscaped w/ trees, shrubs, flowers & gardens plus 2 sheds, chicken coop & greenhouse. Located on a no-thru street w/ a treed park next door, ensuring privacy in the years to come. Easy walk to the ''Galloping Goose Trail'', ''Sooke Oceanside Brewery'' & the ''Sea to Sea Park''- 4000 hectares of spectacular BC Wilderness. New roof, new main kitchen quartz countertops & freshly painted throughout. Over sized dbl garage & plenty of parking outside. A true must view! (id:29647)
Property Details
| MLS® Number | 999636 |
| Property Type | Single Family |
| Neigbourhood | Saseenos |
| Features | Private Setting, Rectangular |
| Parking Space Total | 6 |
| Plan | Vip73658 |
| Structure | Greenhouse |
Building
| Bathroom Total | 4 |
| Bedrooms Total | 5 |
| Architectural Style | Westcoast |
| Constructed Date | 2009 |
| Cooling Type | None |
| Fireplace Present | Yes |
| Fireplace Total | 1 |
| Heating Fuel | Electric, Propane |
| Heating Type | Forced Air |
| Size Interior | 3652 Sqft |
| Total Finished Area | 3652 Sqft |
| Type | House |
Land
| Acreage | No |
| Size Irregular | 0.64 |
| Size Total | 0.64 Ac |
| Size Total Text | 0.64 Ac |
| Zoning Type | Residential |
Rooms
| Level | Type | Length | Width | Dimensions |
|---|---|---|---|---|
| Second Level | Bedroom | 12'0 x 24'8 | ||
| Second Level | Primary Bedroom | 12'0 x 14'0 | ||
| Second Level | Bathroom | 5-Piece | ||
| Lower Level | Bathroom | 3-Piece | ||
| Lower Level | Utility Room | 11'5 x 9'4 | ||
| Lower Level | Laundry Room | 8'0 x 5'6 | ||
| Main Level | Den | 12'0 x 9'6 | ||
| Main Level | Laundry Room | 11'10 x 5'6 | ||
| Main Level | Bathroom | 3-Piece | ||
| Main Level | Ensuite | 3-Piece | ||
| Main Level | Primary Bedroom | 14'2 x 10'0 | ||
| Main Level | Eating Area | 11'10 x 9'9 | ||
| Main Level | Kitchen | 14'0 x 9'9 | ||
| Main Level | Dining Room | 12'6 x 11'7 | ||
| Main Level | Office | 12'0 x 9'6 | ||
| Main Level | Living Room | 15'0 x 17'9 | ||
| Main Level | Entrance | 11'10 x 4'10 |
https://www.realtor.ca/real-estate/28306499/2102-mowich-dr-sooke-saseenos

101-2015 Shields Rd, P.o. Box 431
Sooke, British Columbia V9Z 1G1
(250) 642-6480
(250) 410-0254
www.remax-camosun-victoria-bc.com/
Interested?
Contact us for more information



