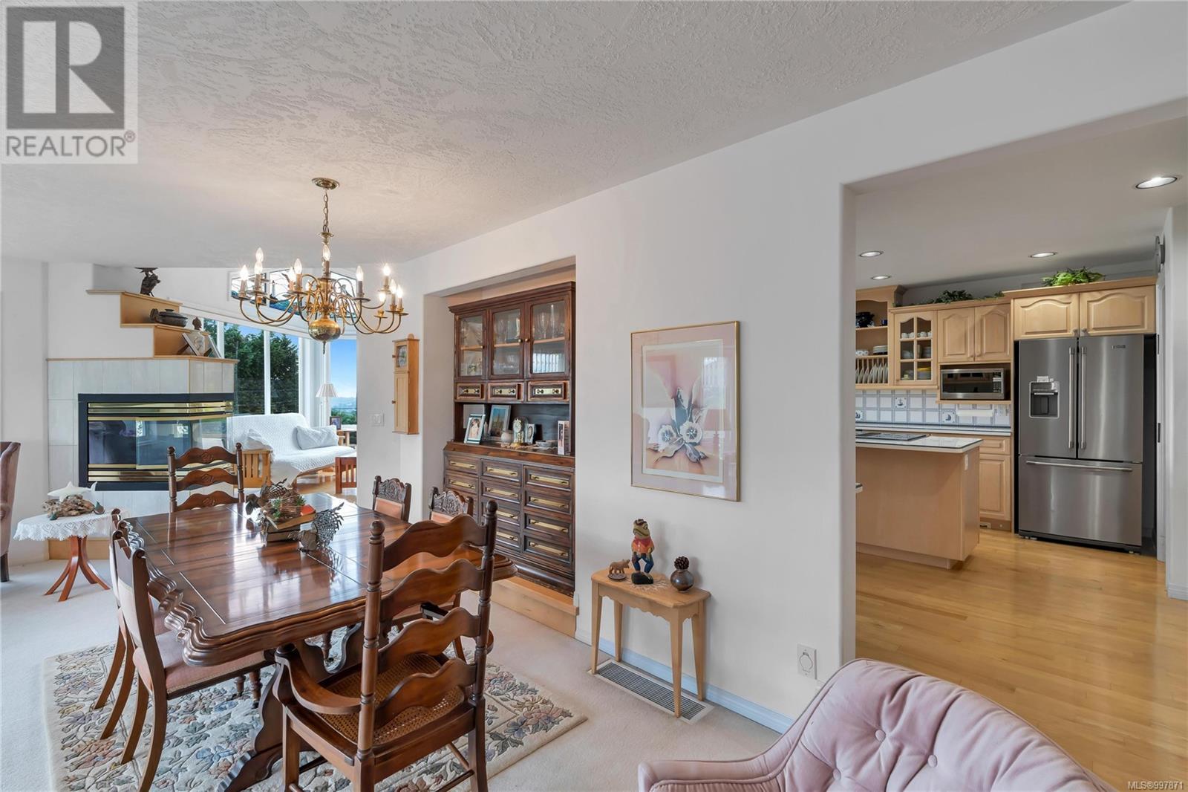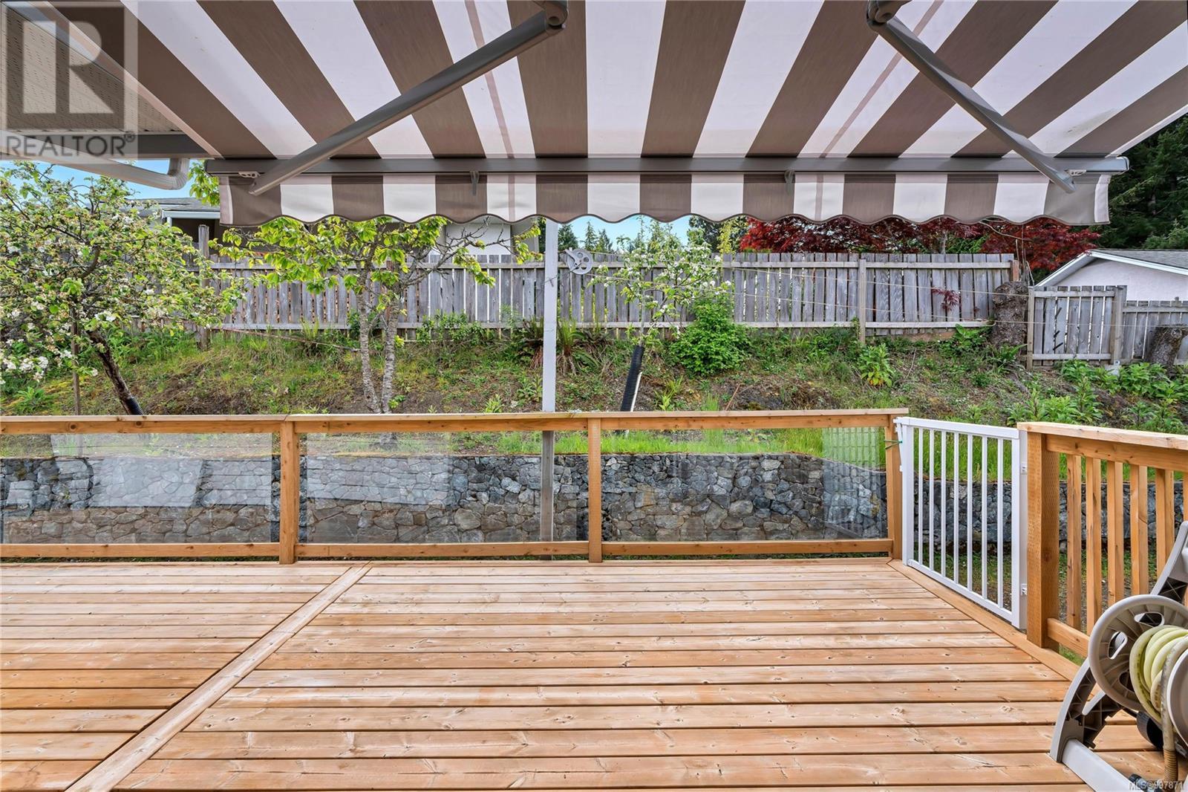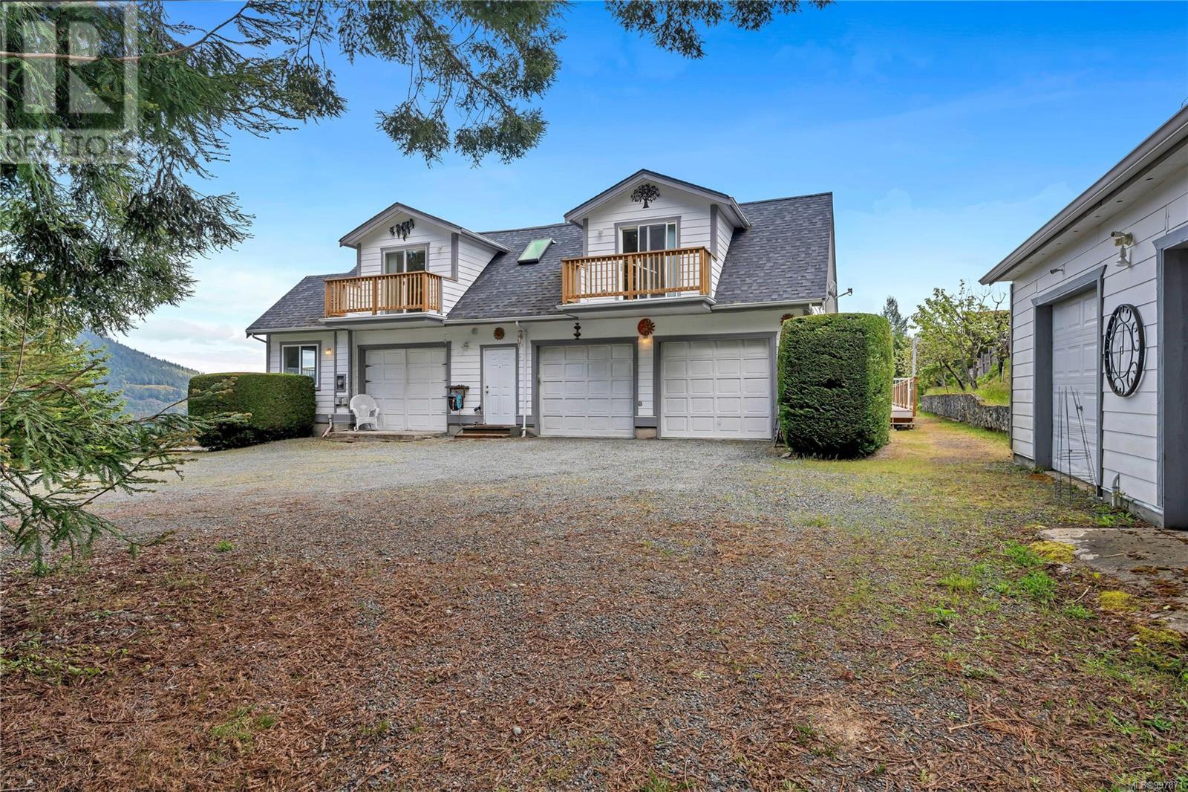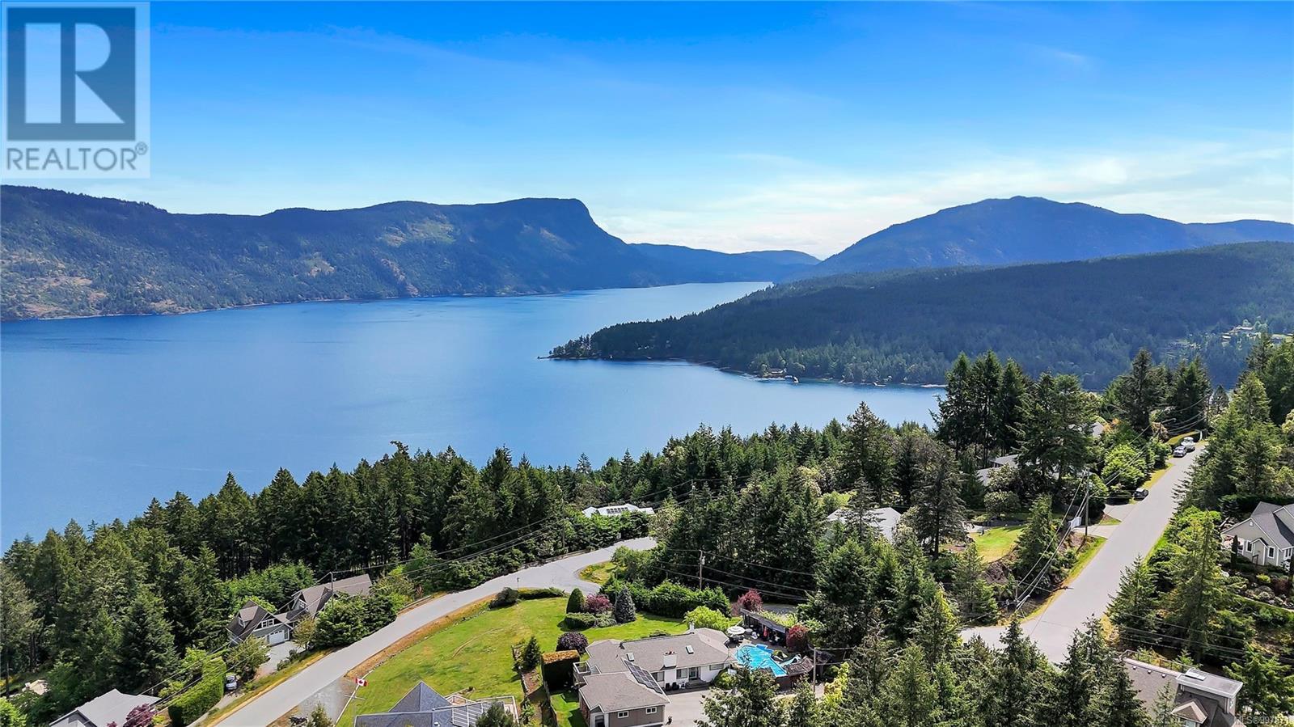6572 Bird's Eye Dr Duncan, British Columbia V9L 5Y2
$1,399,900
Custom built by the present owners, this private & spacious home sits on almost one acre, with spectacular ocean views across Maple Bay & Saltspring Island. Enjoy the convenience of one level living with a bonus 1 bedroom suite with its own entrance. You're greeted by a welcoming covered porch, large entry, gleaming hardwood floors, open floor plan with bright kitchen, family area plus a sunken living room flooded with natural light. Large primary bedroom with a 6 pce ensuite plus 2 additional bedrooms. A 750+ sq.ft. sunny deck wraps around the entire front of the home which allows plenty of room for entertaining & taking in the all day views. On the upper level, the one bedroom fully self contained suite is a perfect area for extended family or guests. A hobby or auto enthusiast will also appreciate the 25x23 workshop PLUS a double car garage. Other efficient features include solar panels & heat pump. Truly a magical property that has been meticulously maintained and ready to enjoy. (id:29647)
Property Details
| MLS® Number | 997871 |
| Property Type | Single Family |
| Neigbourhood | East Duncan |
| Parking Space Total | 5 |
| Plan | Vip60775 |
| View Type | Ocean View |
Building
| Bathroom Total | 4 |
| Bedrooms Total | 4 |
| Constructed Date | 1998 |
| Cooling Type | Air Conditioned |
| Fireplace Present | Yes |
| Fireplace Total | 1 |
| Heating Type | Heat Pump |
| Size Interior | 3547 Sqft |
| Total Finished Area | 3547 Sqft |
| Type | House |
Land
| Access Type | Road Access |
| Acreage | No |
| Size Irregular | 0.99 |
| Size Total | 0.99 Ac |
| Size Total Text | 0.99 Ac |
| Zoning Type | Residential |
Rooms
| Level | Type | Length | Width | Dimensions |
|---|---|---|---|---|
| Second Level | Dining Nook | 11'10 x 8'3 | ||
| Second Level | Kitchen | 7'4 x 9'1 | ||
| Second Level | Bathroom | 4-Piece | ||
| Second Level | Living Room | 19'2 x 15'8 | ||
| Second Level | Bedroom | 19'3 x 19'2 | ||
| Main Level | Porch | 30'2 x 5'10 | ||
| Main Level | Workshop | 23'1 x 25'7 | ||
| Main Level | Laundry Room | 8'1 x 8'0 | ||
| Main Level | Bathroom | 4-Piece | ||
| Main Level | Bathroom | 2-Piece | ||
| Main Level | Bedroom | 11'10 x 14'7 | ||
| Main Level | Bedroom | 12'3 x 12'10 | ||
| Main Level | Ensuite | 6-Piece | ||
| Main Level | Primary Bedroom | 18'8 x 19'4 | ||
| Main Level | Family Room | 21'4 x 15'4 | ||
| Main Level | Living Room | 22'8 x 22'7 | ||
| Main Level | Kitchen | 17'6 x 14'3 | ||
| Main Level | Entrance | 13'3 x 12'6 |
https://www.realtor.ca/real-estate/28298611/6572-birds-eye-dr-duncan-east-duncan

4440 Chatterton Way
Victoria, British Columbia V8X 5J2
(250) 744-3301
(800) 663-2121
(250) 744-3904
www.remax-camosun-victoria-bc.com/

4440 Chatterton Way
Victoria, British Columbia V8X 5J2
(250) 744-3301
(800) 663-2121
(250) 744-3904
www.remax-camosun-victoria-bc.com/
Interested?
Contact us for more information

































































