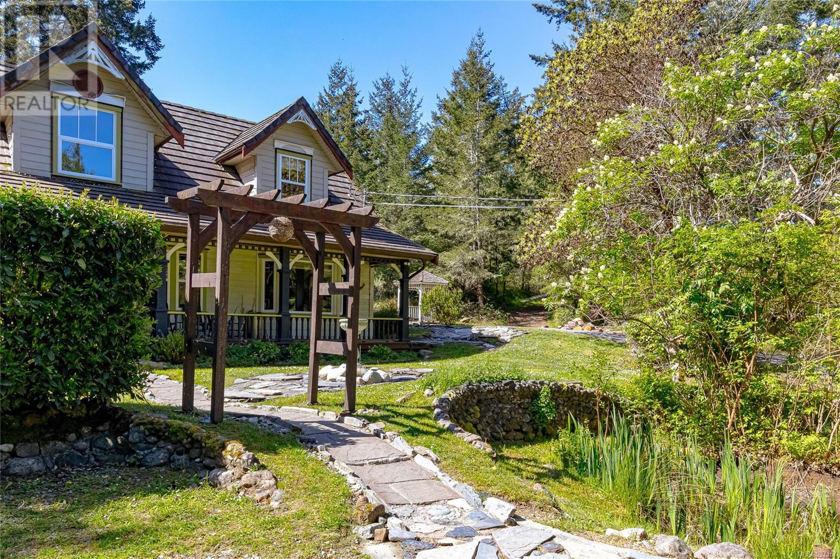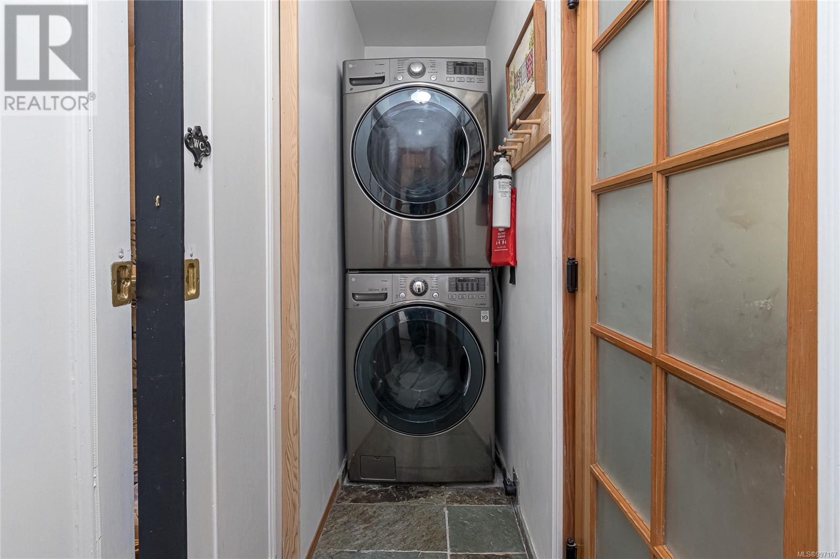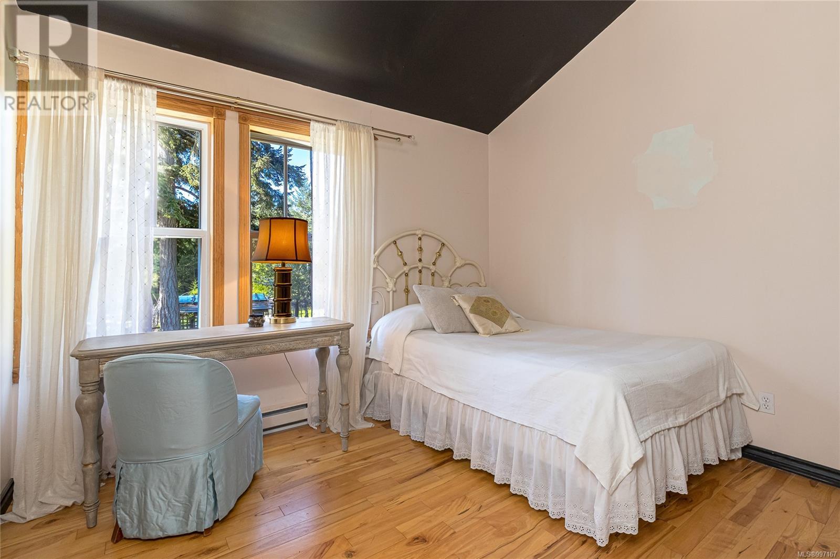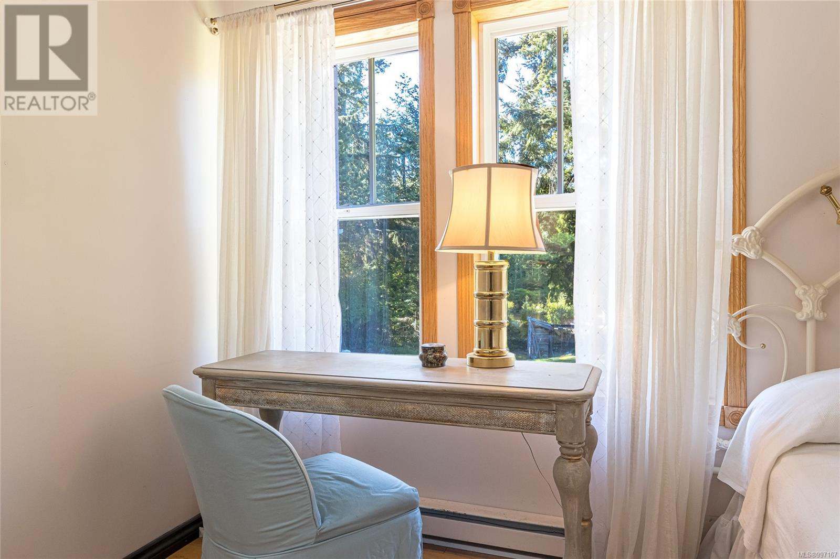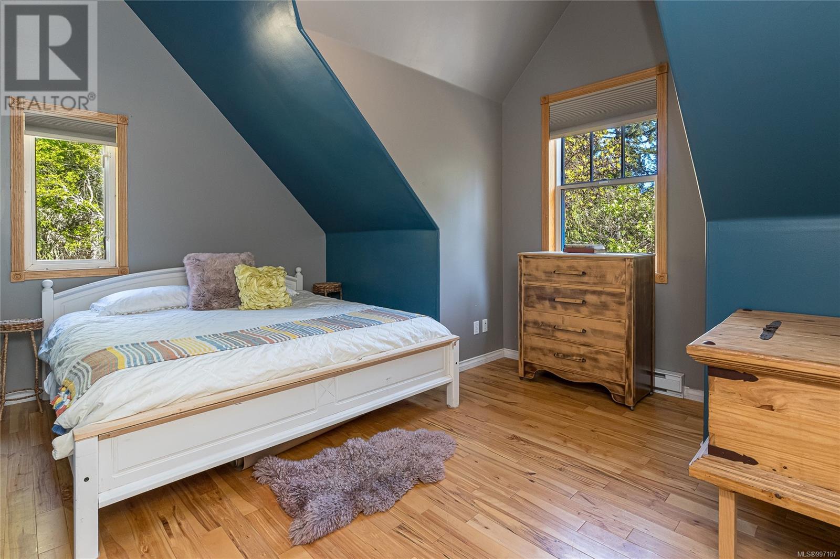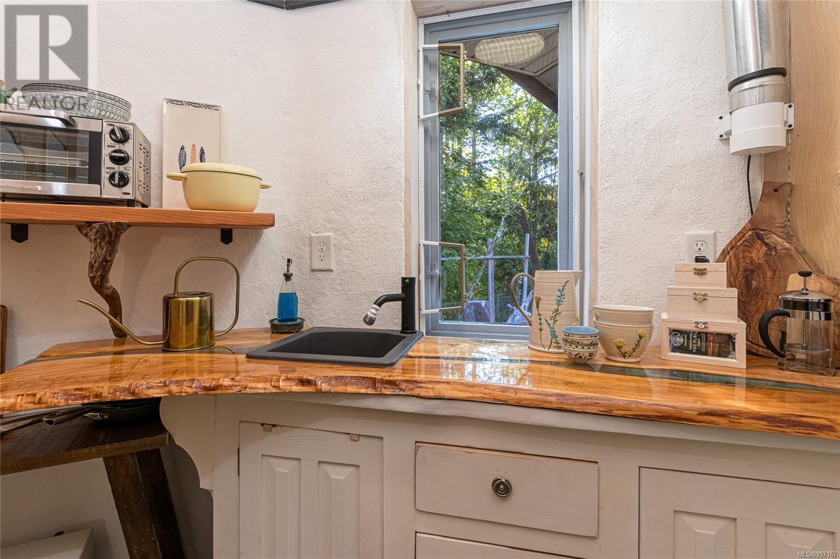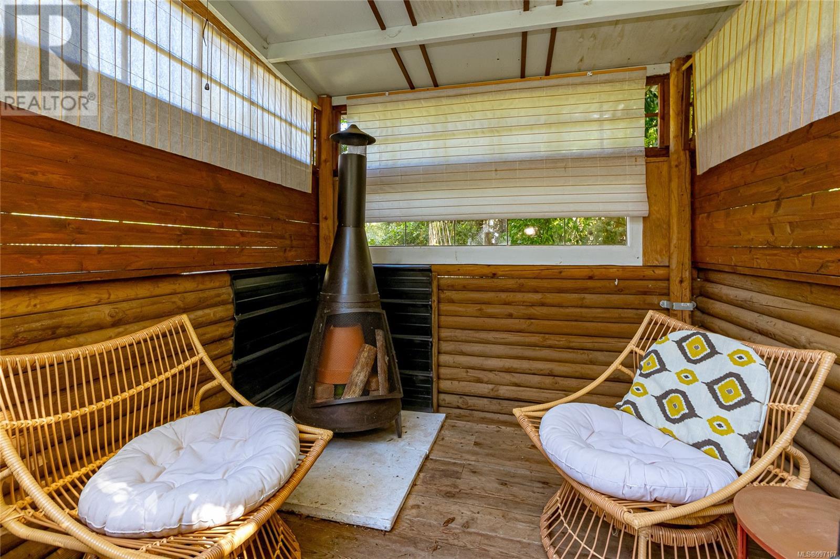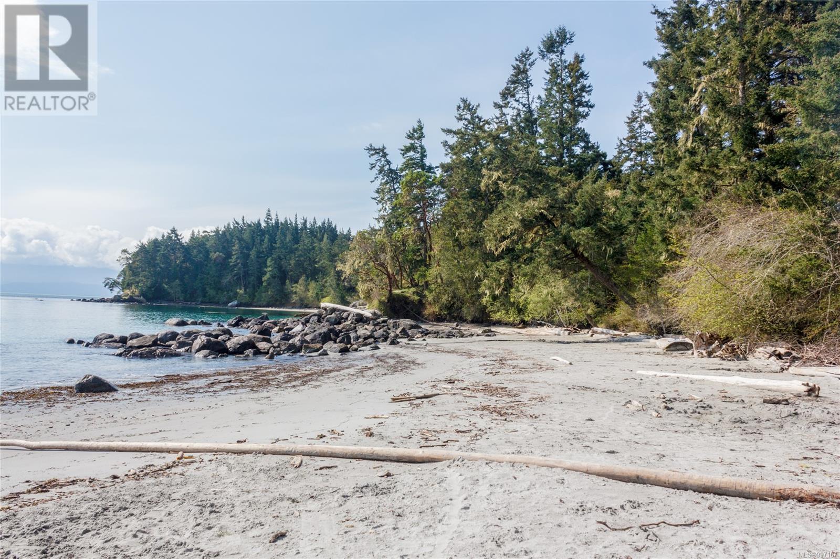5901 Leda Rd Sooke, British Columbia V9Z 1B5
$1,349,000
OPEN HOUSE Saturday May 17th, 1:00-3:00pm! Welcome to your private sanctuary bordering East Sooke Park. Custom-built and lovingly maintained by the original owners, this one-of-a-kind estate offers a rare blend of comfort, privacy, and natural beauty on over 5 acres. The main residence features a desirable primary bedroom on the main floor overlooking one of two ponds. Upstairs offers two additional bedrooms and full bath with a luxurious soaker tub overlooking lush private gardens. Entertain with ease in the formal living room with a wood-burning fireplace, or host guests in the charming “East Wing” guest accommodation. A spacious rec room with wet bar adds versatility for family fun or gatherings. Step outside to discover secret gardens, two tranquil ponds, expansive outdoor living areas, and direct access to nature via East Sooke Park. The property includes a private, self-sufficient water source – ideal for those seeking independence and sustainability. The massive, detached shop is open to your interpretation. This is a rare opportunity to own a custom-built retreat where nature truly is at your doorstep. (id:29647)
Open House
This property has open houses!
1:00 pm
Ends at:3:00 pm
Discover your private retreat beside East Sooke Park! This custom-built, 5-acre estate offers tranquil pond views, lush gardens, and offers direct park access. With a main-level primary suite, guest wing, rec room, and a large detached workshop, it's the perfect blend of comfort and seclusion. Don't miss this rare opportunity-come experience the beauty and privacy for yourself!
Property Details
| MLS® Number | 997167 |
| Property Type | Single Family |
| Neigbourhood | East Sooke |
| Features | Acreage, Cul-de-sac, Park Setting, Southern Exposure, Wooded Area, Other, Rectangular |
| Parking Space Total | 5 |
| Plan | Vip46450 |
| Structure | Greenhouse, Workshop, Patio(s) |
Building
| Bathroom Total | 3 |
| Bedrooms Total | 5 |
| Architectural Style | Other |
| Constructed Date | 1996 |
| Cooling Type | None |
| Fireplace Present | Yes |
| Fireplace Total | 1 |
| Heating Fuel | Electric, Wood, Other |
| Heating Type | Baseboard Heaters |
| Size Interior | 2880 Sqft |
| Total Finished Area | 2880 Sqft |
| Type | House |
Land
| Access Type | Road Access |
| Acreage | Yes |
| Size Irregular | 5.34 |
| Size Total | 5.34 Ac |
| Size Total Text | 5.34 Ac |
| Zoning Description | Rr-3 |
| Zoning Type | Unknown |
Rooms
| Level | Type | Length | Width | Dimensions |
|---|---|---|---|---|
| Second Level | Balcony | 12'9 x 11'5 | ||
| Second Level | Workshop | 13'0 x 30'7 | ||
| Second Level | Workshop | 17'2 x 28'0 | ||
| Second Level | Balcony | 9'5 x 4'2 | ||
| Second Level | Storage | 3'8 x 10'2 | ||
| Second Level | Bathroom | 4-Piece | ||
| Second Level | Recreation Room | 26'0 x 25'1 | ||
| Second Level | Bedroom | 11'1 x 13'2 | ||
| Second Level | Bedroom | 14'8 x 11'7 | ||
| Main Level | Storage | 7'6 x 7'6 | ||
| Main Level | Storage | 7'8 x 7'9 | ||
| Main Level | Workshop | 13'8 x 36'7 | ||
| Main Level | Workshop | 17'2 x 35'11 | ||
| Main Level | Porch | 51'9 x 5'3 | ||
| Main Level | Storage | 7'7 x 7'8 | ||
| Main Level | Patio | 13'7 x 17'6 | ||
| Main Level | Patio | 7'11 x 16'8 | ||
| Main Level | Patio | 34'4 x 16'7 | ||
| Main Level | Entrance | 4'11 x 5'11 | ||
| Main Level | Bedroom | 9'1 x 12'1 | ||
| Main Level | Bathroom | 3-Piece | ||
| Main Level | Laundry Room | 2'7 x 11'7 | ||
| Main Level | Bathroom | 4-Piece | ||
| Main Level | Bedroom | 10'10 x 9'9 | ||
| Main Level | Primary Bedroom | 14'8 x 13'1 | ||
| Main Level | Den | 8'0 x 8'3 | ||
| Main Level | Entrance | 5'0 x 8'3 | ||
| Main Level | Kitchen | 12'10 x 11'7 | ||
| Main Level | Dining Room | 10'9 x 15'1 | ||
| Main Level | Living Room | 19'9 x 15'11 |
https://www.realtor.ca/real-estate/28298612/5901-leda-rd-sooke-east-sooke

2405 Bevan Ave
Sidney, British Columbia V8L 0C3
(250) 656-0131
(800) 485-8188
(250) 656-0893
www.dfh.ca/

2405 Bevan Ave
Sidney, British Columbia V8L 0C3
(250) 656-0131
(800) 485-8188
(250) 656-0893
www.dfh.ca/
Interested?
Contact us for more information






