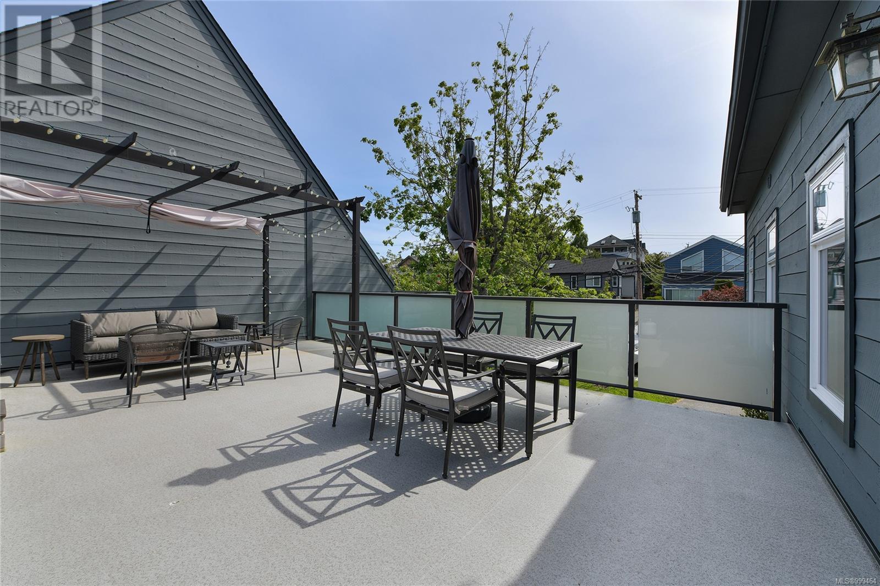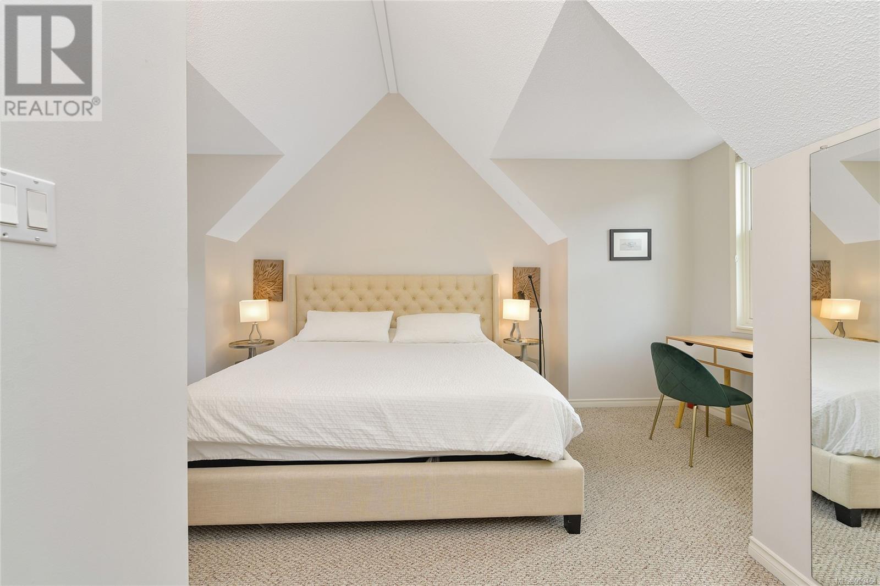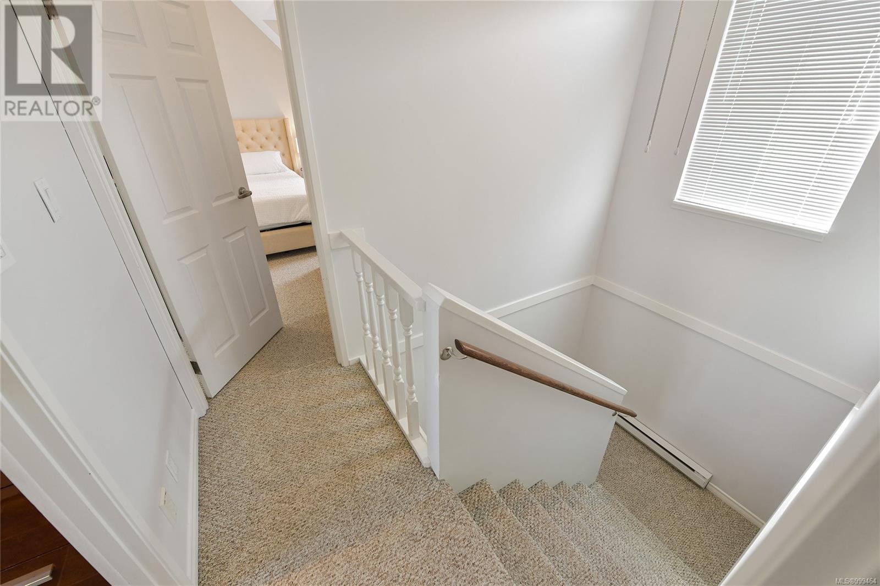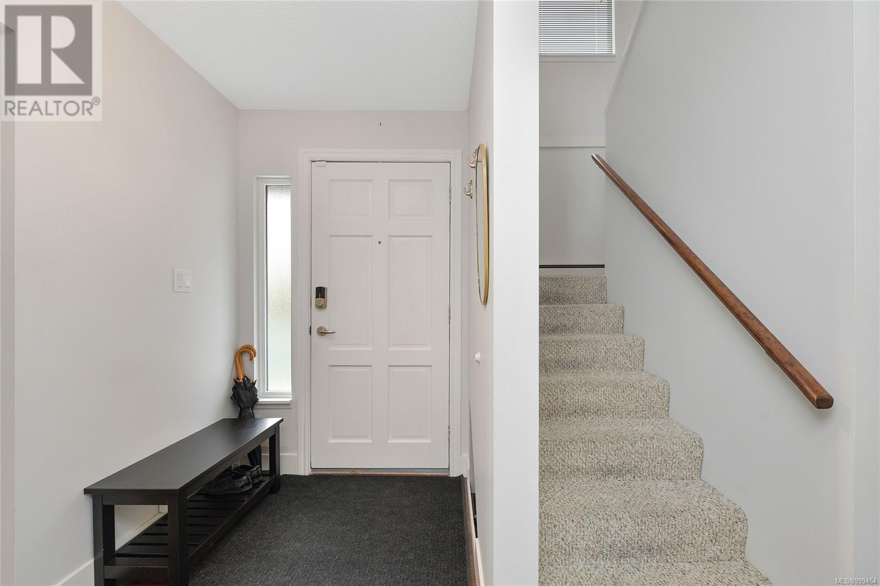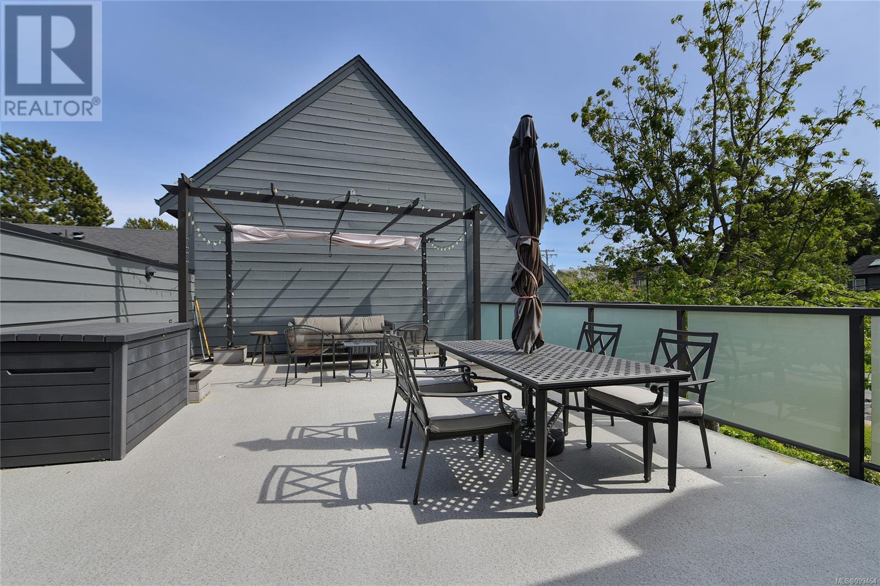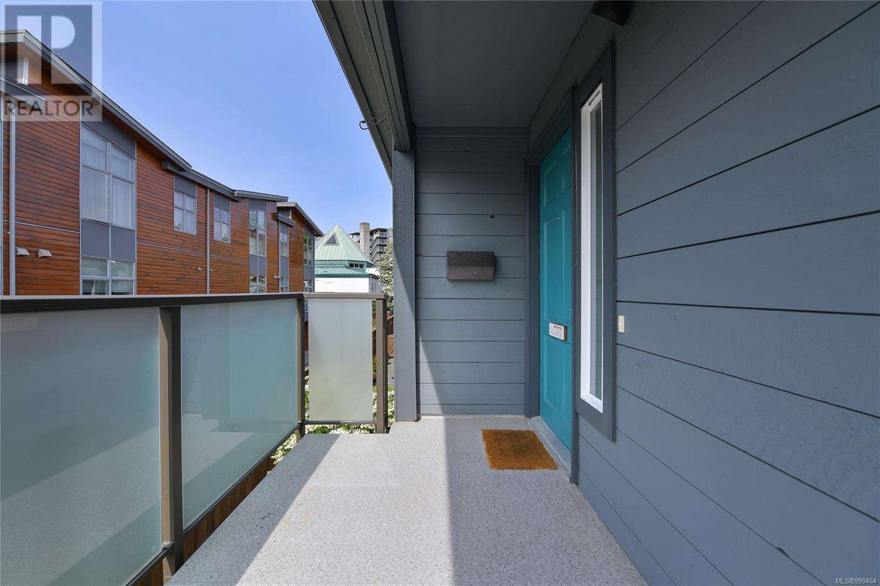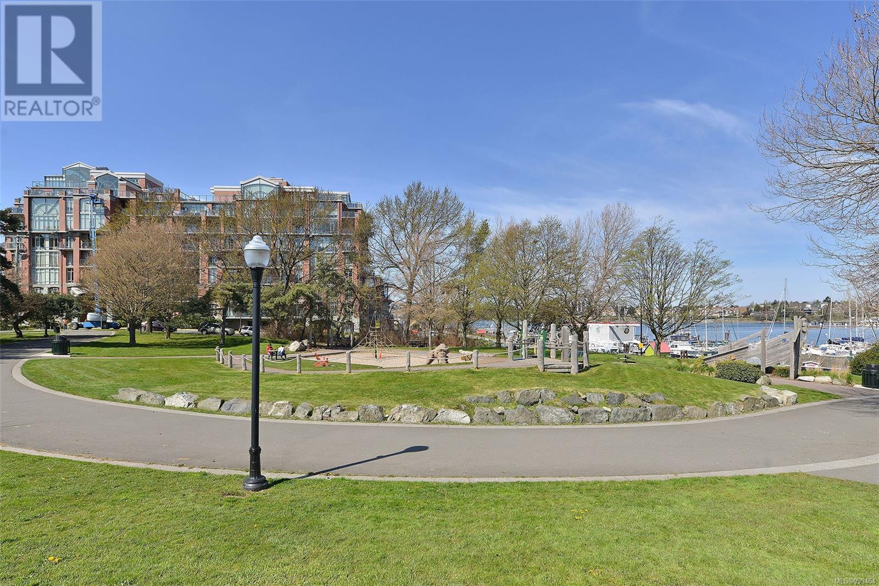1 118 Michigan St Victoria, British Columbia V8V 1R1
2 Bedroom
2 Bathroom
1650 sqft
None
Baseboard Heaters
$875,000Maintenance,
$537 Monthly
Maintenance,
$537 MonthlyJames Bay townhome near Fisherman's Wharf! Pop down for fish and chips and enjoy the harbour surroundings or hop on a water taxi to visit downtown or Songhees for a bite and an oceanside stroll back home. Featuring a fantastic sun drenched 25x18 deck, this home offers living room on the main with dining area, kitchen with eating space plus 2 bedrooms up with vaulted ceilings. Update kitchen and baths, garage plus ample storage. Close to downtown, Ogden Point Breakwater, Beacon Hill Park and more. This is the Victoria lifestyle! (id:29647)
Property Details
| MLS® Number | 999464 |
| Property Type | Single Family |
| Neigbourhood | James Bay |
| Community Features | Pets Allowed, Family Oriented |
| Features | Central Location, Level Lot, Other, Rectangular, Marine Oriented |
| Parking Space Total | 1 |
| Plan | Vis759 |
Building
| Bathroom Total | 2 |
| Bedrooms Total | 2 |
| Constructed Date | 1979 |
| Cooling Type | None |
| Fireplace Present | No |
| Heating Fuel | Electric |
| Heating Type | Baseboard Heaters |
| Size Interior | 1650 Sqft |
| Total Finished Area | 1396 Sqft |
| Type | Row / Townhouse |
Land
| Acreage | No |
| Size Irregular | 1749 |
| Size Total | 1749 Sqft |
| Size Total Text | 1749 Sqft |
| Zoning Type | Multi-family |
Rooms
| Level | Type | Length | Width | Dimensions |
|---|---|---|---|---|
| Second Level | Bedroom | 14 ft | 13 ft | 14 ft x 13 ft |
| Second Level | Bathroom | 3-Piece | ||
| Second Level | Primary Bedroom | 19 ft | 14 ft | 19 ft x 14 ft |
| Lower Level | Storage | 11 ft | 6 ft | 11 ft x 6 ft |
| Main Level | Bathroom | 4-Piece | ||
| Main Level | Dining Room | 14 ft | 8 ft | 14 ft x 8 ft |
| Main Level | Kitchen | 16 ft | 8 ft | 16 ft x 8 ft |
| Main Level | Living Room | 17' x 11' | ||
| Main Level | Entrance | 7' x 5' |
https://www.realtor.ca/real-estate/28296958/1-118-michigan-st-victoria-james-bay

RE/MAX Island Properties
215-19 Dallas Rd
Victoria, British Columbia V8V 5A6
215-19 Dallas Rd
Victoria, British Columbia V8V 5A6
(250) 940-7526
(250) 748-2711
Interested?
Contact us for more information


