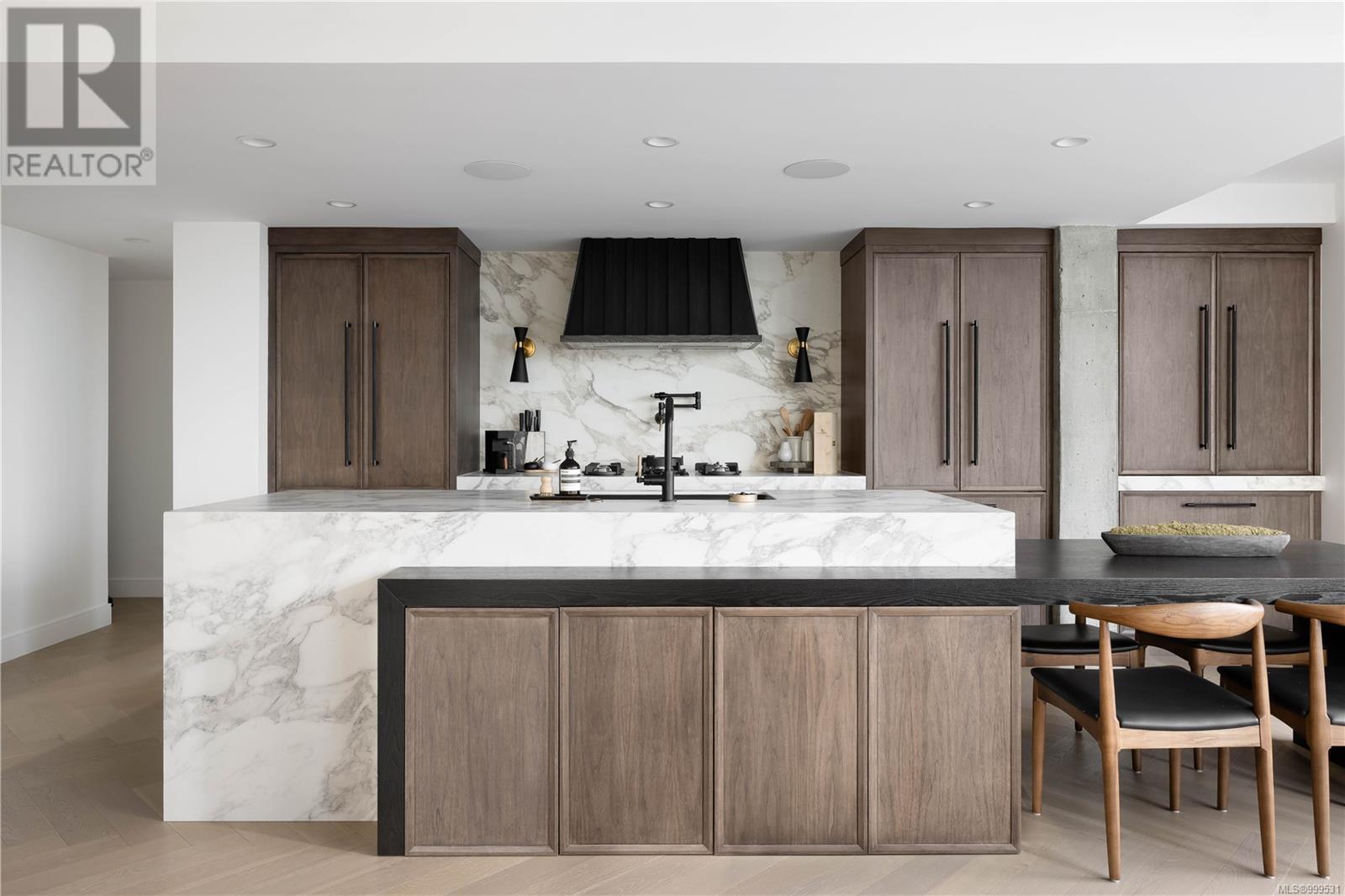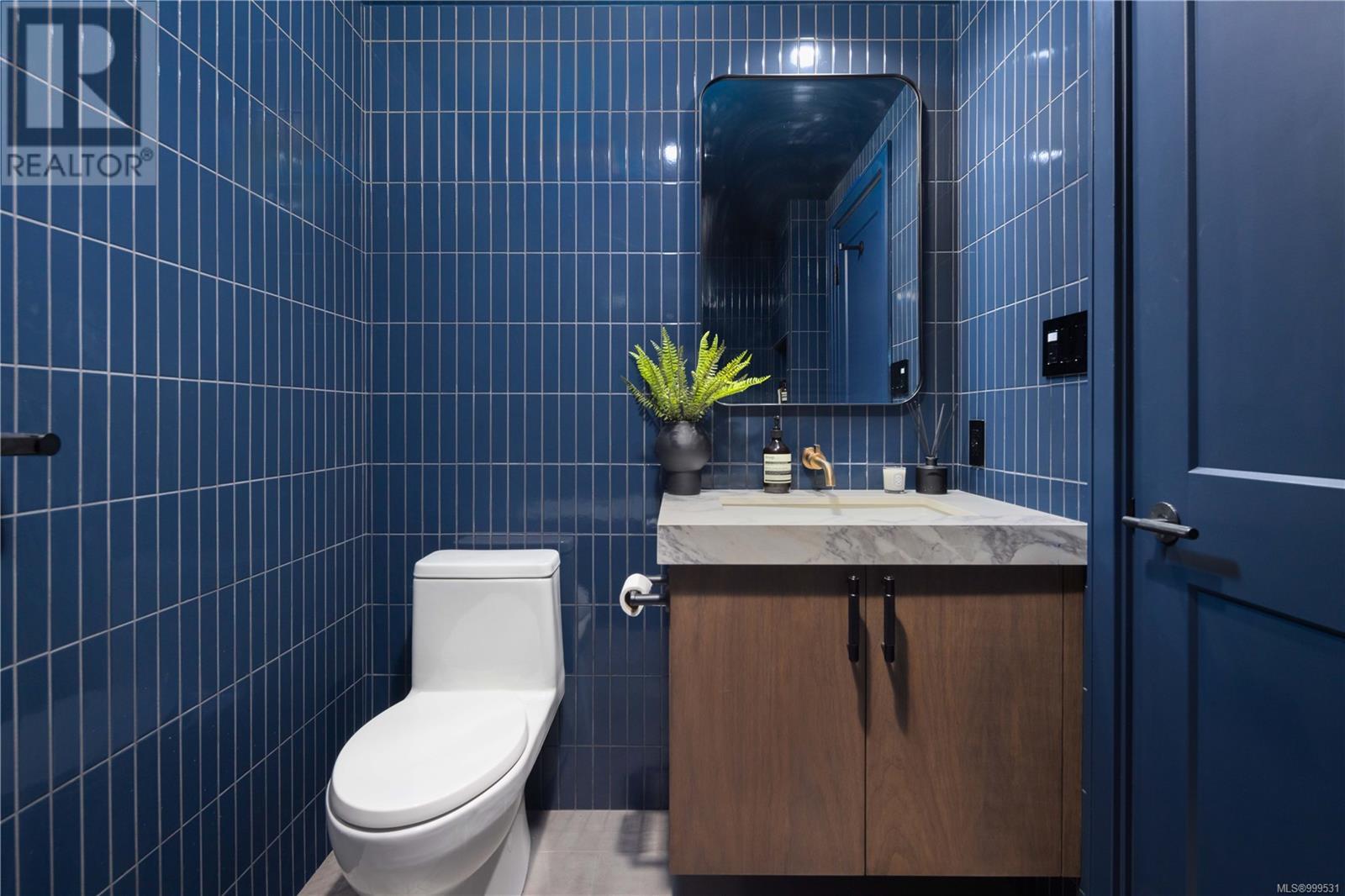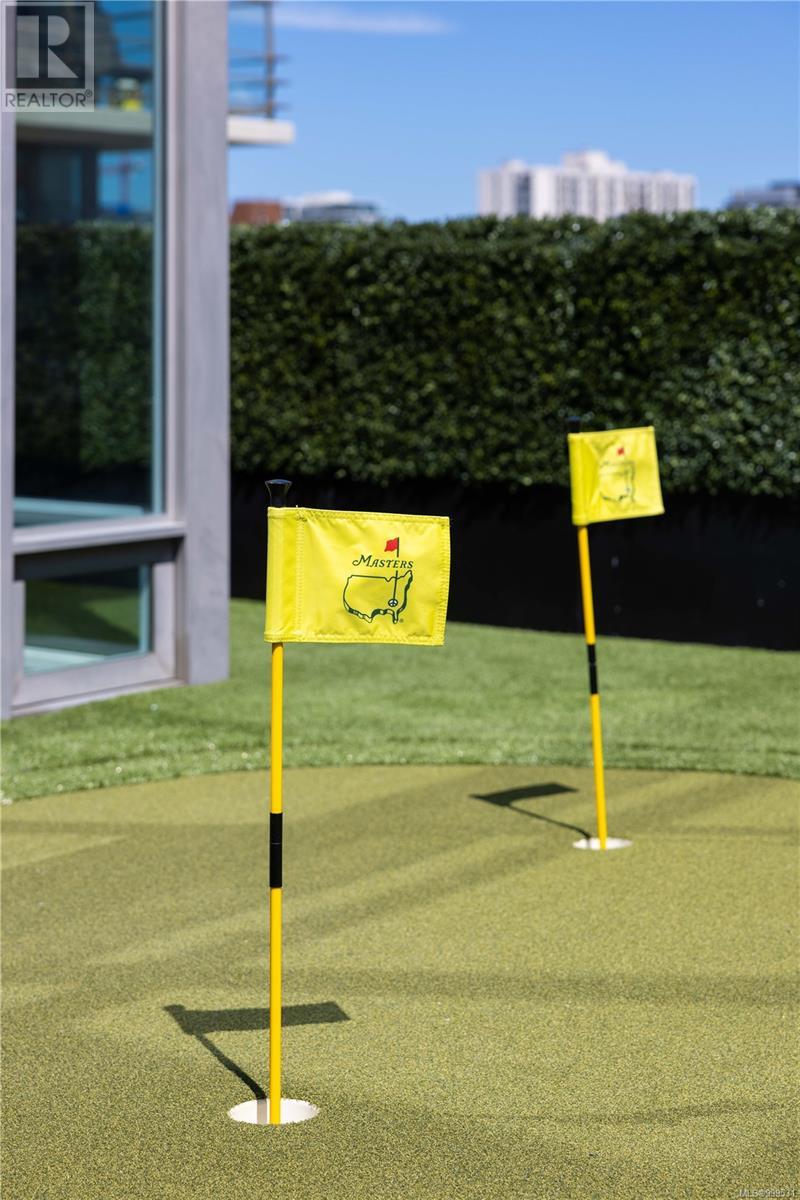1107 707 Courtney St Victoria, British Columbia V8W 0A9
$2,175,000Maintenance,
$1,035 Monthly
Maintenance,
$1,035 MonthlyThe most bespoke residence ever offered at The Falls. 3 bedrooms, 2.5 bathrooms spanning 1500 sqft of interior space, and 1000 sq ft of outdoor living. This one-of-a-kind, custom-crafted home redefines downtown luxury with over $750K in tailored upgrades. Designed meticulously by the owner - Large kitchen & living room, integrated storage, herringbone hardwood floors, Italian Porcelain stone matching throughout all amenities, added lighting, and motorized shades, plumbed vapour fireplace, Kohler tech walk-in shower, and PITT integrated cooktop - the list continues. Step outside to a jaw-dropping 1,000 sq.ft. terrace featuring a 2-storey waterfall, fireplace, Urban Bonfire outdoor kitchen, putting green, and custom planters surrounding the perimeter. Panoramic southern exposure and glowing sunset views. Soaring brightness floods the interior through floor-to-ceiling glass. This is not a renovation - it’s a full reinvention. A true one-off, turnkey masterpiece in the heart of Victoria. (id:29647)
Property Details
| MLS® Number | 999531 |
| Property Type | Single Family |
| Neigbourhood | Downtown |
| Community Name | The Falls |
| Community Features | Pets Allowed, Family Oriented |
| Features | Southern Exposure, Irregular Lot Size |
| Parking Space Total | 2 |
| Plan | Vis6797 |
| View Type | City View, Mountain View, Ocean View |
Building
| Bathroom Total | 3 |
| Bedrooms Total | 3 |
| Constructed Date | 2009 |
| Cooling Type | Central Air Conditioning |
| Fireplace Present | Yes |
| Fireplace Total | 2 |
| Heating Fuel | Electric, Natural Gas |
| Heating Type | Forced Air |
| Size Interior | 2497 Sqft |
| Total Finished Area | 1501 Sqft |
| Type | Apartment |
Parking
| Underground |
Land
| Acreage | No |
| Size Irregular | 2501 |
| Size Total | 2501 Sqft |
| Size Total Text | 2501 Sqft |
| Zoning Type | Residential |
Rooms
| Level | Type | Length | Width | Dimensions |
|---|---|---|---|---|
| Main Level | Utility Room | 3 ft | 7 ft | 3 ft x 7 ft |
| Main Level | Ensuite | 4-Piece | ||
| Main Level | Bedroom | 14' x 12' | ||
| Main Level | Ensuite | 4-Piece | ||
| Main Level | Bedroom | 11' x 10' | ||
| Main Level | Bathroom | 2-Piece | ||
| Main Level | Primary Bedroom | 13' x 11' | ||
| Main Level | Kitchen | 13' x 8' | ||
| Main Level | Dining Room | 11' x 8' | ||
| Main Level | Living Room | 20' x 16' | ||
| Main Level | Entrance | 4' x 4' |
https://www.realtor.ca/real-estate/28298110/1107-707-courtney-st-victoria-downtown

101-791 Goldstream Ave
Victoria, British Columbia V9B 2X5
(250) 478-9600
(250) 478-6060
www.remax-camosun-victoria-bc.com/
Interested?
Contact us for more information






































