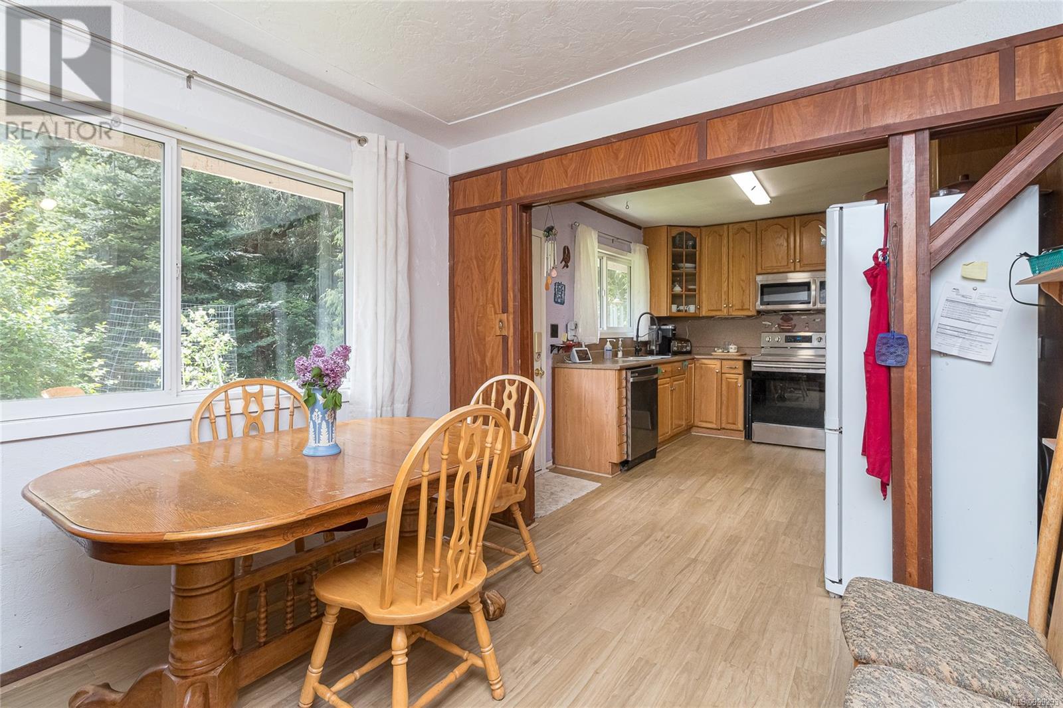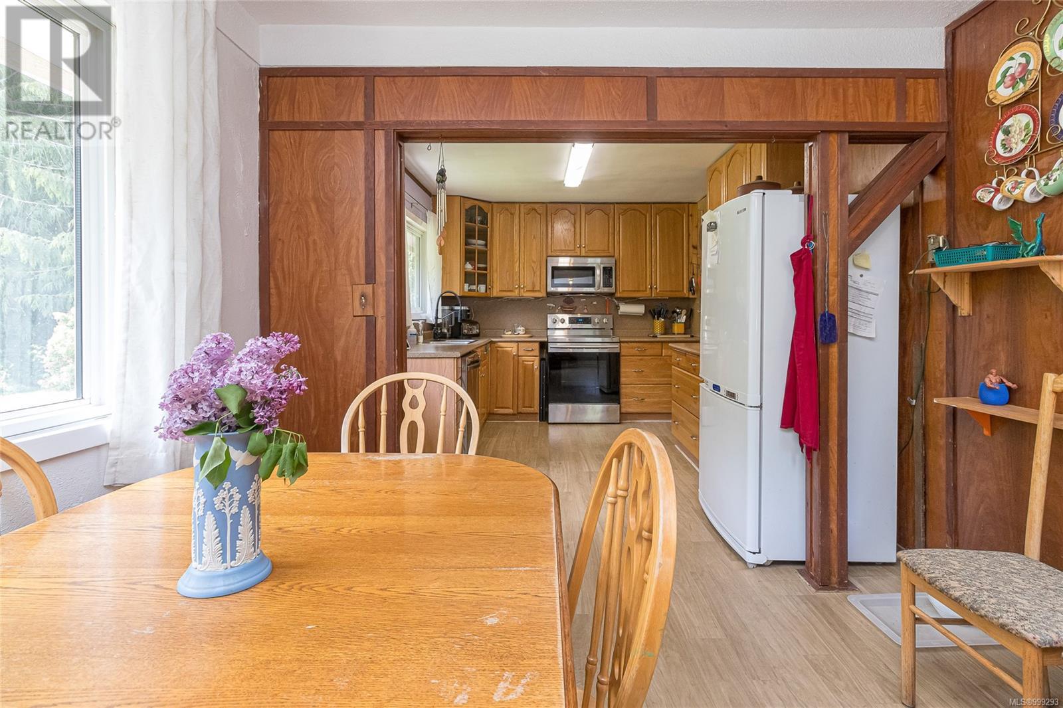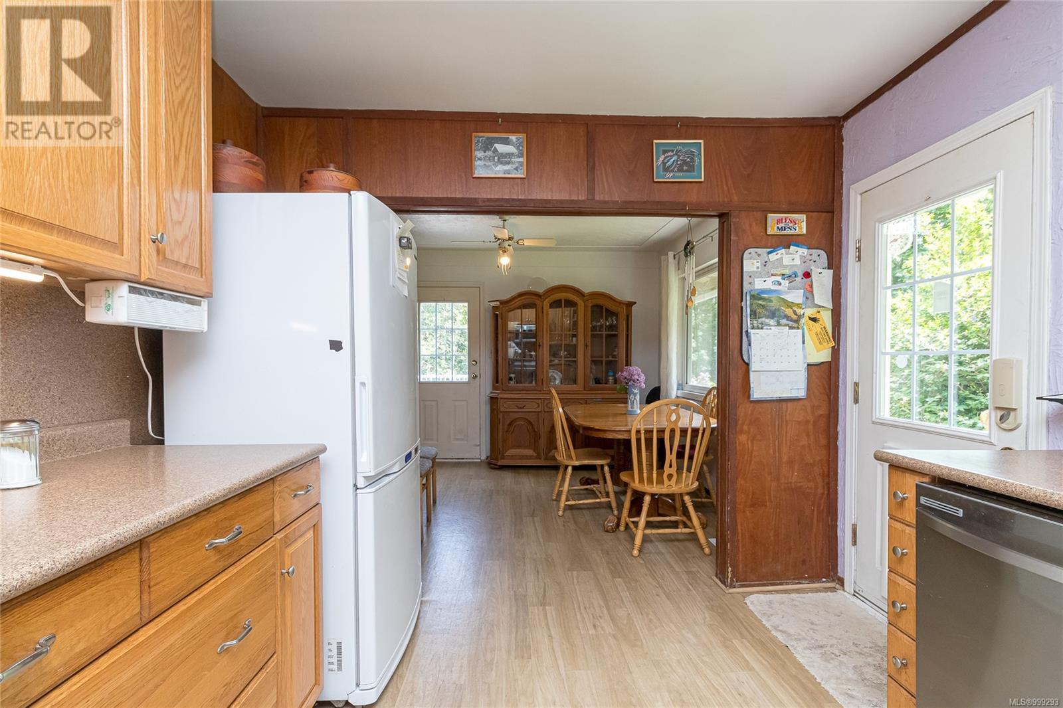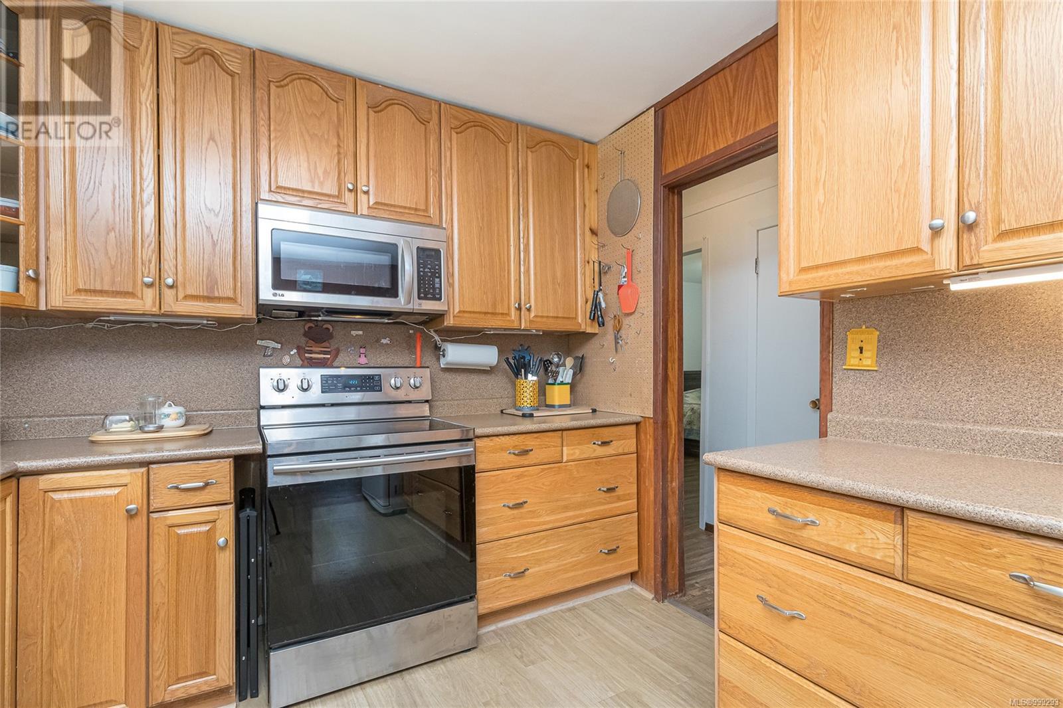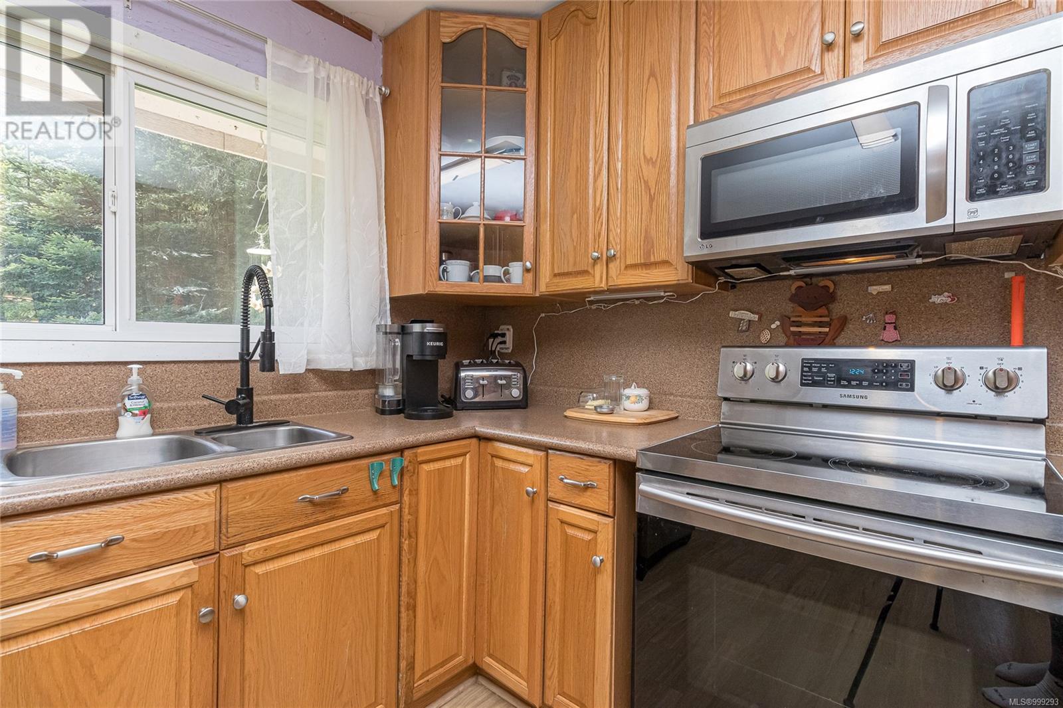4720 Eales Rd Metchosin, British Columbia V9C 4E1
$980,000
Discover the charm of this 2.234-acre rural property, offering a peaceful setting perfect for families seeking space to thrive. The home features generous living areas, including a cozy kitchen four bedrooms bedrooms, and an office and storage room, providing a comfortable foundation for family life. While the interior retains its original character, it's ready for your personal touch to create a modern family haven. Outside, the expansive grounds invite outdoor activities, gardening, and play. A rustic green house and storage sheds offer potential for storage or creative projects. With a bit of updating, this property can become your family's dream home, blending rural tranquility with the comforts of modern living. Embrace the opportunity to make this space your own. Don't miss out on this well priced gem! (id:29647)
Property Details
| MLS® Number | 999293 |
| Property Type | Single Family |
| Neigbourhood | Metchosin |
| Features | Acreage |
| Parking Space Total | 4 |
| Plan | Vip37573 |
Building
| Bathroom Total | 2 |
| Bedrooms Total | 4 |
| Constructed Date | 1966 |
| Cooling Type | Fully Air Conditioned |
| Fireplace Present | Yes |
| Fireplace Total | 1 |
| Heating Type | Forced Air, Heat Pump |
| Size Interior | 3631 Sqft |
| Total Finished Area | 3194 Sqft |
| Type | House |
Parking
| Attached Garage |
Land
| Acreage | Yes |
| Size Irregular | 2.23 |
| Size Total | 2.23 Ac |
| Size Total Text | 2.23 Ac |
| Zoning Type | Residential |
Rooms
| Level | Type | Length | Width | Dimensions |
|---|---|---|---|---|
| Lower Level | Bathroom | 4 ft | 10 ft | 4 ft x 10 ft |
| Lower Level | Other | 5 ft | 9 ft | 5 ft x 9 ft |
| Lower Level | Other | 9 ft | 10 ft | 9 ft x 10 ft |
| Lower Level | Family Room | 15 ft | 9 ft | 15 ft x 9 ft |
| Lower Level | Recreation Room | 22 ft | 11 ft | 22 ft x 11 ft |
| Lower Level | Laundry Room | 5 ft | 10 ft | 5 ft x 10 ft |
| Lower Level | Office | 13 ft | 10 ft | 13 ft x 10 ft |
| Lower Level | Den | 11 ft | 13 ft | 11 ft x 13 ft |
| Lower Level | Bedroom | 14 ft | 13 ft | 14 ft x 13 ft |
| Main Level | Bathroom | 7 ft | 10 ft | 7 ft x 10 ft |
| Main Level | Bedroom | 11 ft | 11 ft | 11 ft x 11 ft |
| Main Level | Bedroom | 14 ft | 14 ft | 14 ft x 14 ft |
| Main Level | Primary Bedroom | 14 ft | 13 ft | 14 ft x 13 ft |
| Main Level | Dining Room | 10 ft | 10 ft | 10 ft x 10 ft |
| Main Level | Kitchen | 13 ft | 10 ft | 13 ft x 10 ft |
| Main Level | Living Room | 15 ft | 19 ft | 15 ft x 19 ft |
| Main Level | Entrance | 6 ft | 4 ft | 6 ft x 4 ft |
https://www.realtor.ca/real-estate/28293228/4720-eales-rd-metchosin-metchosin

150-805 Cloverdale Ave
Victoria, British Columbia V8X 2S9
(250) 384-8124
(800) 665-5303
(250) 380-6355
www.pembertonholmes.com/
Interested?
Contact us for more information















