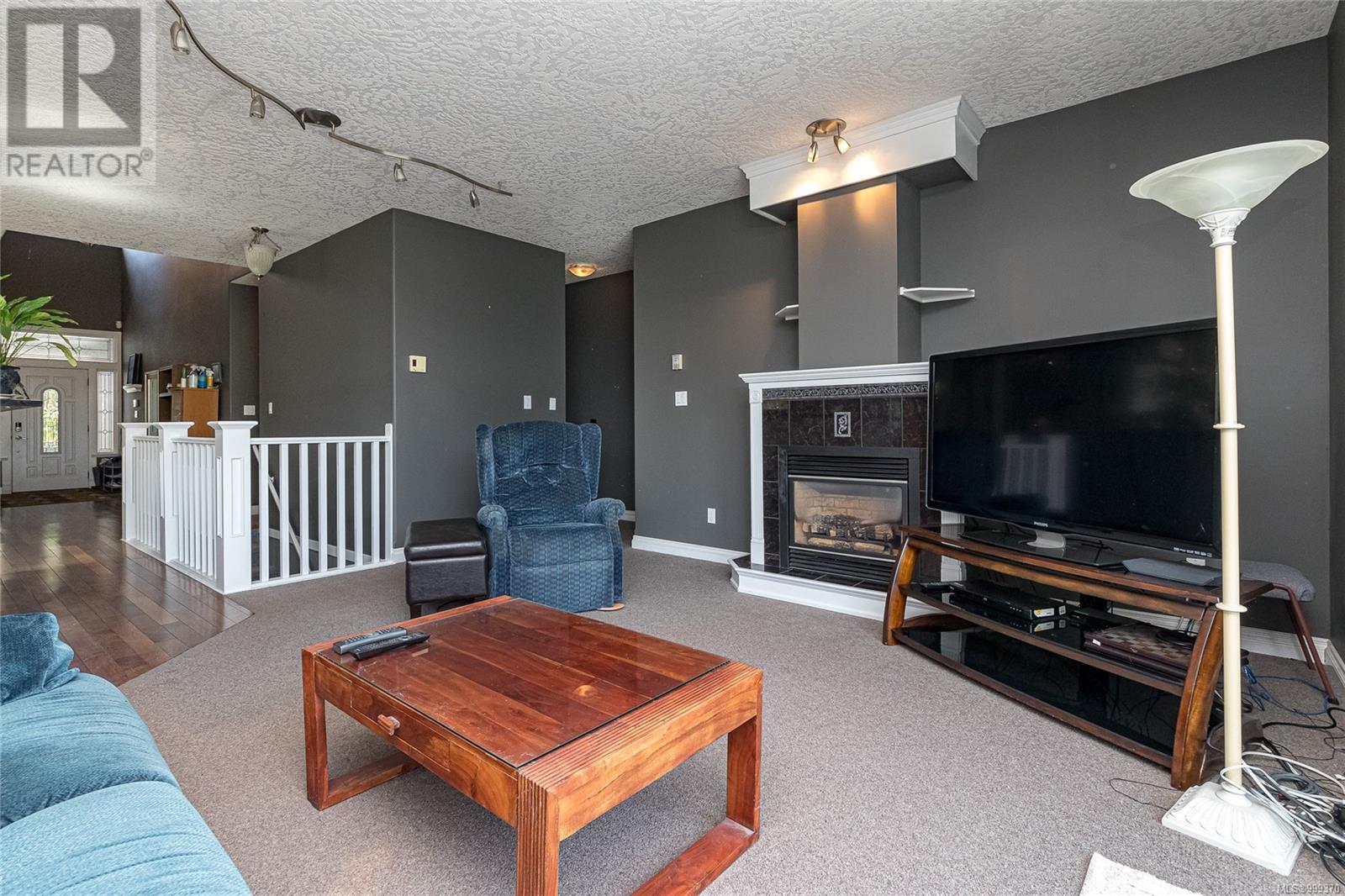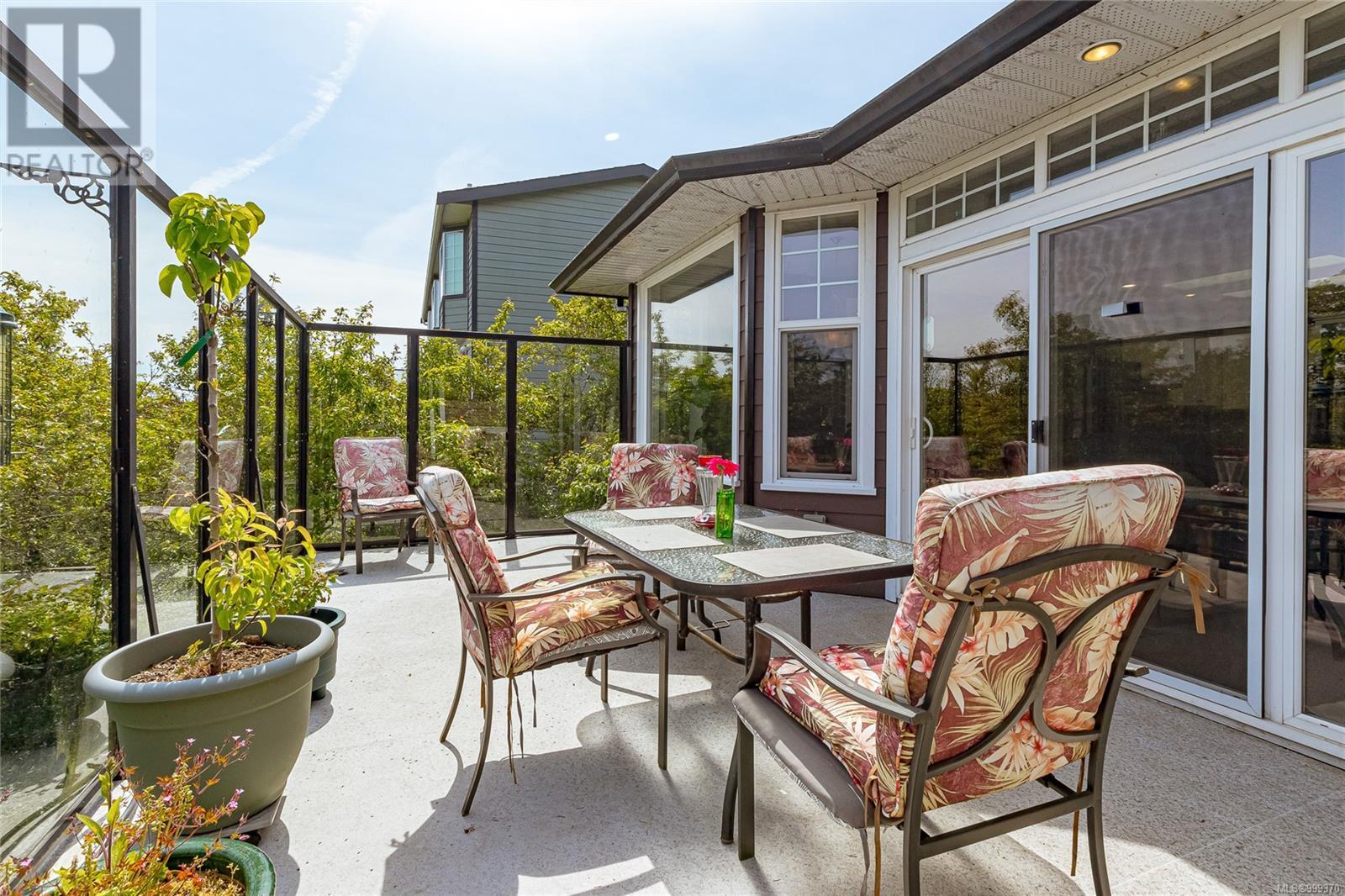3831 Rowland Ave Saanich, British Columbia V8Z 1X8
$1,399,990
Privately nestled just steps from Uptown’s vibrant amenities, this hidden gem offers space, comfort, and views. Level entry & over 2,800 sf of living space, this 5 bedroom + den home is thoughtfully designed for easy living. The main floor offers more than 2,150 sf of no-step access, 9' ceilings, 3 gas fireplaces, skylights throughout, and oversized windows that flood the space with natural light. Enjoy seamless indoor-outdoor living with a large, sun-soaked balcony off the living room perfect for entertaining. The home features engineered h/wood floors, a formal dining room and a spacious kitchen complete with pantry. The generous primary suite includes its own fireplace, creating a cozy retreat. Downstairs, a walk-out 1-bedroom in-law suite with laundry, along with an extra bedroom and a massive walk-in crawlspace. Double garage, RV parking, fruit trees, and a backyard that backs onto parkland. An exceptional opportunity in a sought-after location—this home is priced to sell! (id:29647)
Property Details
| MLS® Number | 999370 |
| Property Type | Single Family |
| Neigbourhood | Tillicum |
| Features | Irregular Lot Size |
| Parking Space Total | 5 |
| Plan | 306 |
| Structure | Patio(s) |
| View Type | Mountain View |
Building
| Bathroom Total | 3 |
| Bedrooms Total | 5 |
| Constructed Date | 2005 |
| Cooling Type | None |
| Fireplace Present | Yes |
| Fireplace Total | 3 |
| Heating Fuel | Electric, Natural Gas |
| Heating Type | Baseboard Heaters |
| Size Interior | 2810 Sqft |
| Total Finished Area | 2810 Sqft |
| Type | House |
Land
| Acreage | No |
| Size Irregular | 7200 |
| Size Total | 7200 Sqft |
| Size Total Text | 7200 Sqft |
| Zoning Type | Residential |
Rooms
| Level | Type | Length | Width | Dimensions |
|---|---|---|---|---|
| Lower Level | Patio | 24 ft | 10 ft | 24 ft x 10 ft |
| Lower Level | Storage | 18 ft | 48 ft | 18 ft x 48 ft |
| Lower Level | Bedroom | 12 ft | 12 ft | 12 ft x 12 ft |
| Lower Level | Storage | 21 ft | 27 ft | 21 ft x 27 ft |
| Main Level | Balcony | 27 ft | 12 ft | 27 ft x 12 ft |
| Main Level | Ensuite | 4-Piece | ||
| Main Level | Bathroom | 4-Piece | ||
| Main Level | Bedroom | 11 ft | 10 ft | 11 ft x 10 ft |
| Main Level | Bedroom | 11 ft | 10 ft | 11 ft x 10 ft |
| Main Level | Laundry Room | 8 ft | 7 ft | 8 ft x 7 ft |
| Main Level | Eating Area | 10 ft | 14 ft | 10 ft x 14 ft |
| Main Level | Den | 12 ft | 15 ft | 12 ft x 15 ft |
| Main Level | Primary Bedroom | 18' x 15' | ||
| Main Level | Kitchen | 14' x 12' | ||
| Main Level | Dining Room | 12' x 12' | ||
| Main Level | Living Room | 17' x 17' | ||
| Main Level | Entrance | 19' x 6' |
https://www.realtor.ca/real-estate/28293171/3831-rowland-ave-saanich-tillicum

107-2360 Beacon Ave
Sidney, British Columbia V8L 1X3
(250) 656-3486
(778) 426-8214
Interested?
Contact us for more information
















































