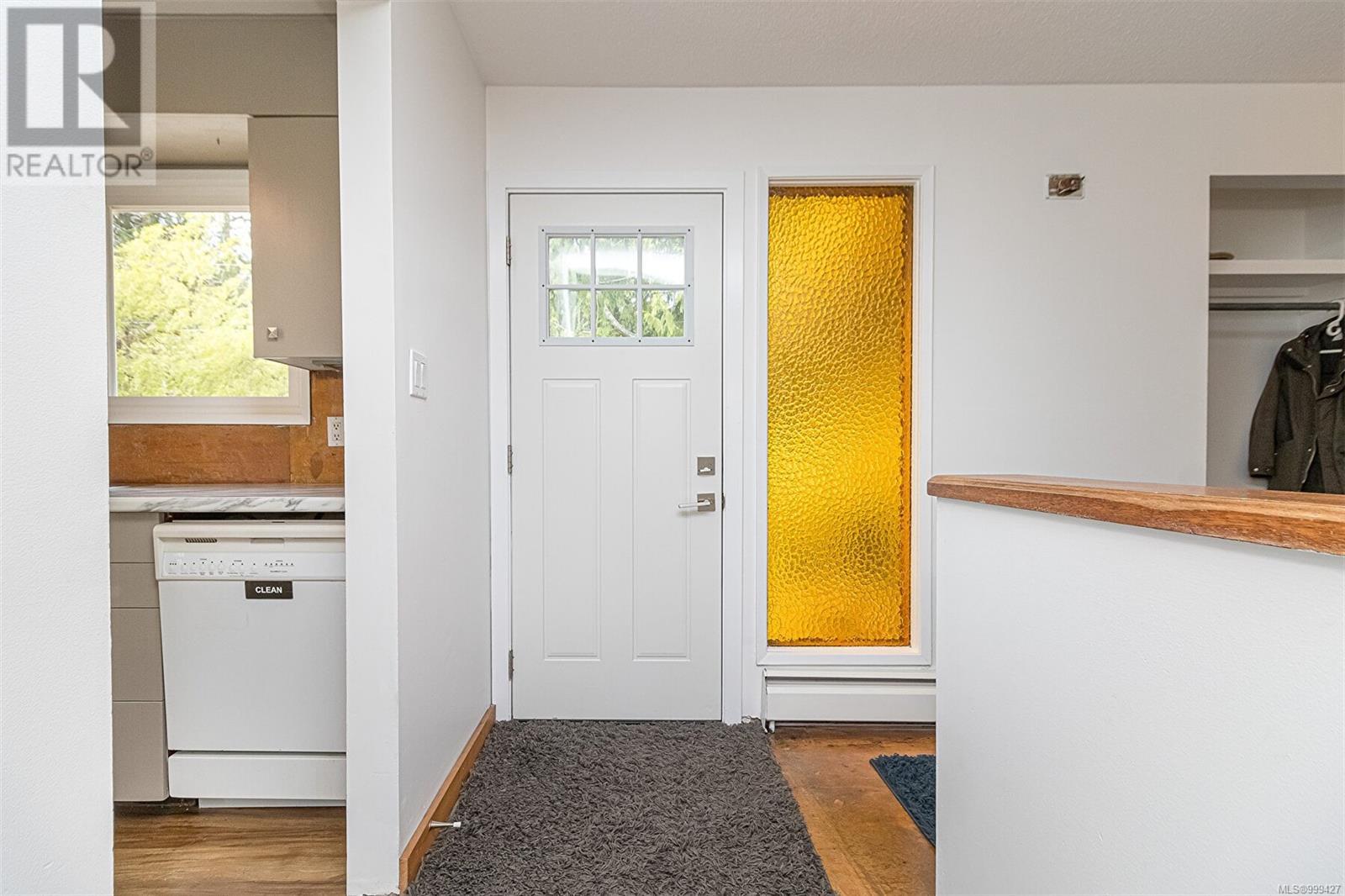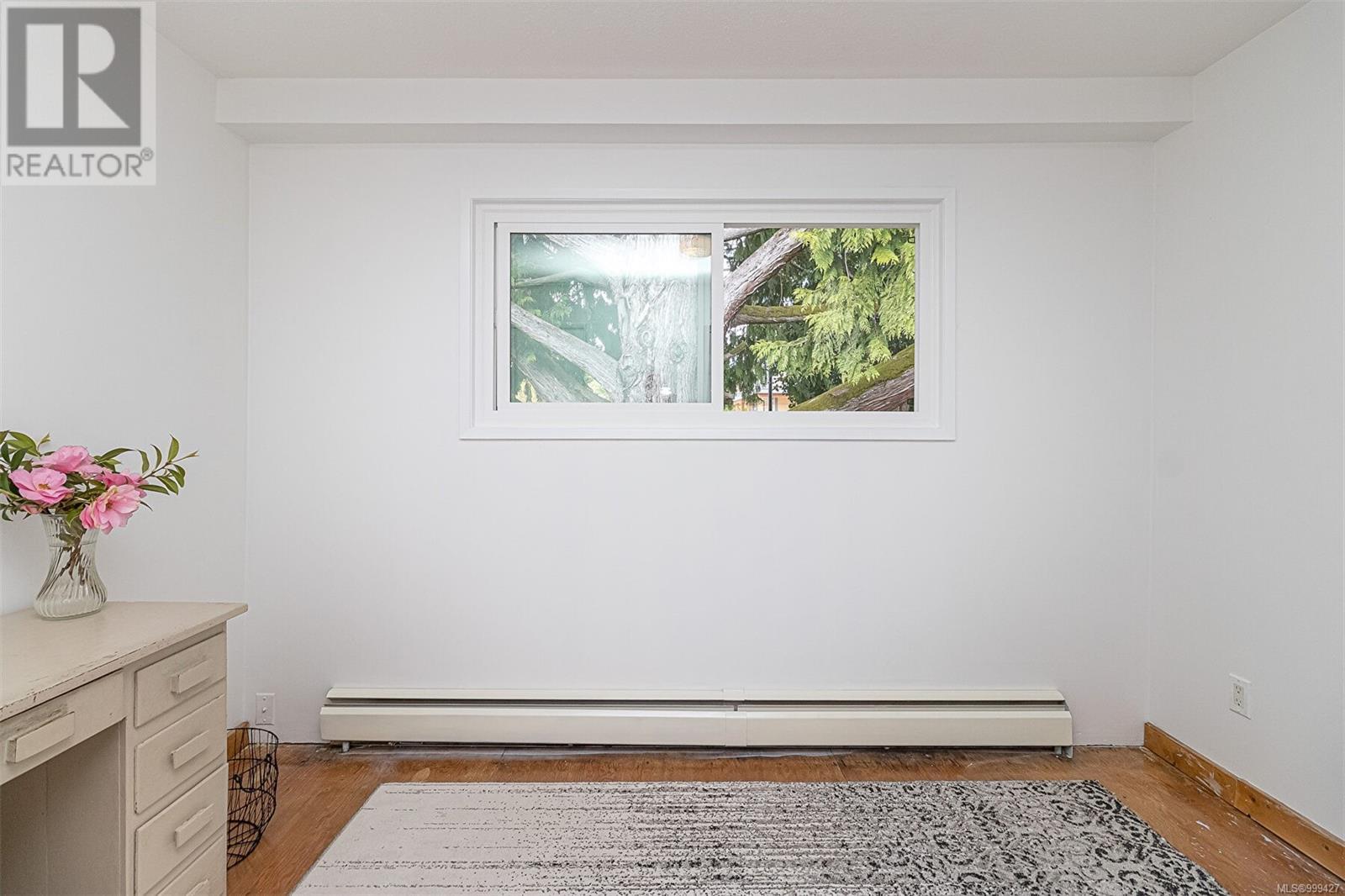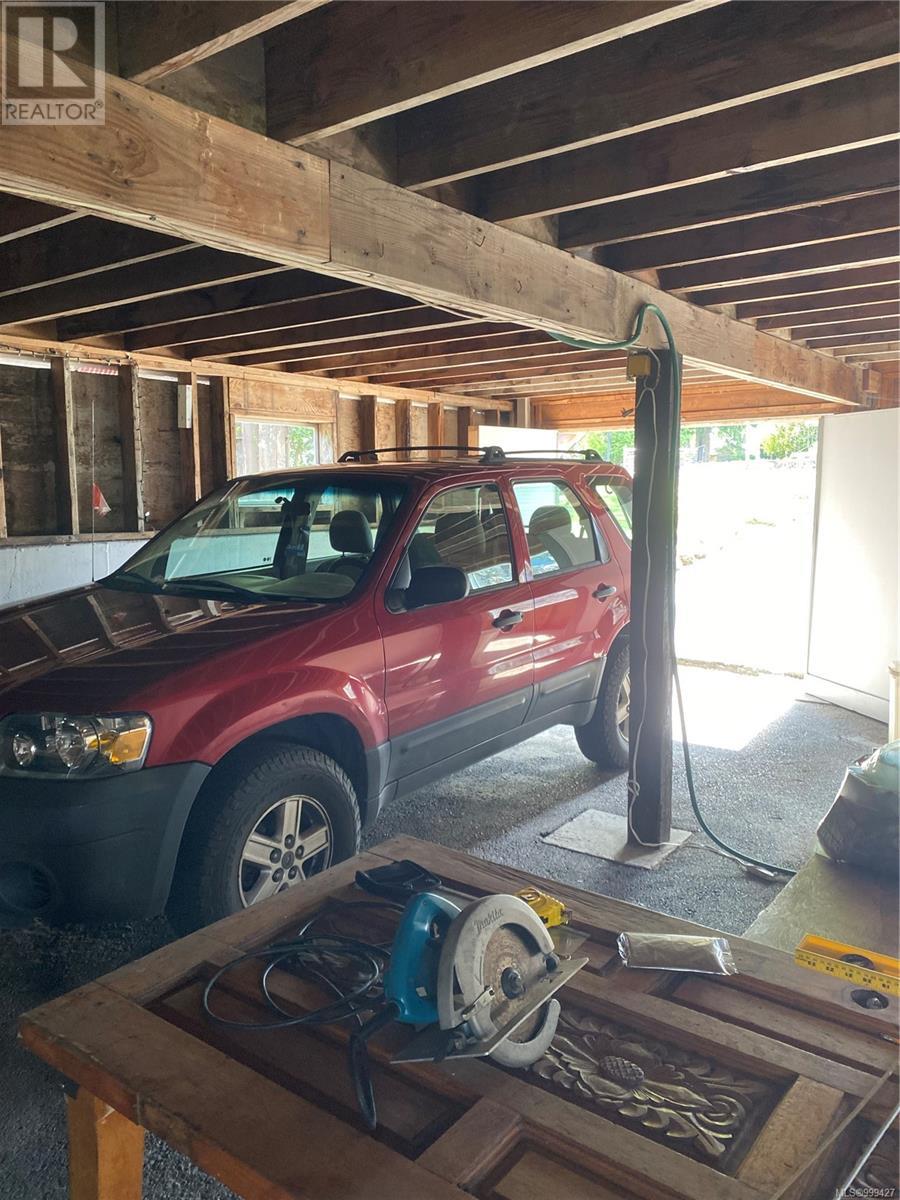2115 Church Rd Sooke, British Columbia V9Z 1H9
$950,000
Spacious Family Home with Suite and Future Development Potential in the Heart of Sooke. Welcome to this expansive 5+ bedroom, 3-bathroom level-entry rancher offering over 2,700 sq ft of versatile living space on a generous 0.32-acre lot. Perfectly situated just steps from Sooke’s vibrant town core, schools, transit, and all essential amenities, this home blends convenience with comfort. The main level boasts a bright, open layout with seamless access to a massive wrap-around deck—ideal for entertaining or relaxing while overlooking the fully fenced, flat backyard. Downstairs, a huge lower-level living area offers incredible flexibility, with suite potential for extended family or rental income. Whether you're a growing family, investor, or someone looking for future development opportunities, this property delivers space, location, and potential. Don't miss your chance to secure a home in one of Sooke’s most desirable central neighborhoods. (id:29647)
Property Details
| MLS® Number | 999427 |
| Property Type | Single Family |
| Neigbourhood | Sooke Vill Core |
| Features | Central Location, Level Lot, Other |
| Parking Space Total | 5 |
| Plan | Vip16055 |
| Structure | Patio(s) |
Building
| Bathroom Total | 3 |
| Bedrooms Total | 4 |
| Cooling Type | None |
| Fireplace Present | Yes |
| Fireplace Total | 2 |
| Heating Fuel | Electric, Wood |
| Heating Type | Baseboard Heaters |
| Size Interior | 3305 Sqft |
| Total Finished Area | 2768 Sqft |
| Type | House |
Land
| Acreage | No |
| Size Irregular | 13939 |
| Size Total | 13939 Sqft |
| Size Total Text | 13939 Sqft |
| Zoning Type | Residential |
Rooms
| Level | Type | Length | Width | Dimensions |
|---|---|---|---|---|
| Lower Level | Other | 6' x 5' | ||
| Lower Level | Storage | 11' x 8' | ||
| Lower Level | Storage | 8' x 8' | ||
| Lower Level | Patio | 14' x 5' | ||
| Lower Level | Bedroom | 22' x 14' | ||
| Lower Level | Bathroom | 4-Piece | ||
| Lower Level | Office | 11' x 11' | ||
| Lower Level | Family Room | 26' x 11' | ||
| Lower Level | Den | 9' x 11' | ||
| Main Level | Balcony | 20' x 38' | ||
| Main Level | Balcony | 42' x 8' | ||
| Main Level | Bedroom | 11' x 9' | ||
| Main Level | Bedroom | 11' x 12' | ||
| Main Level | Bathroom | 4-Piece | ||
| Main Level | Ensuite | 2-Piece | ||
| Main Level | Primary Bedroom | 11' x 11' | ||
| Main Level | Living Room | 17' x 15' | ||
| Main Level | Dining Room | 10' x 11' | ||
| Main Level | Kitchen | 9' x 12' | ||
| Main Level | Entrance | 6' x 12' |
https://www.realtor.ca/real-estate/28292613/2115-church-rd-sooke-sooke-vill-core

#114 - 967 Whirlaway Crescent
Victoria, British Columbia V9B 0Y1
(250) 940-3133
(250) 590-8004

#114 - 967 Whirlaway Crescent
Victoria, British Columbia V9B 0Y1
(250) 940-3133
(250) 590-8004
Interested?
Contact us for more information

























































