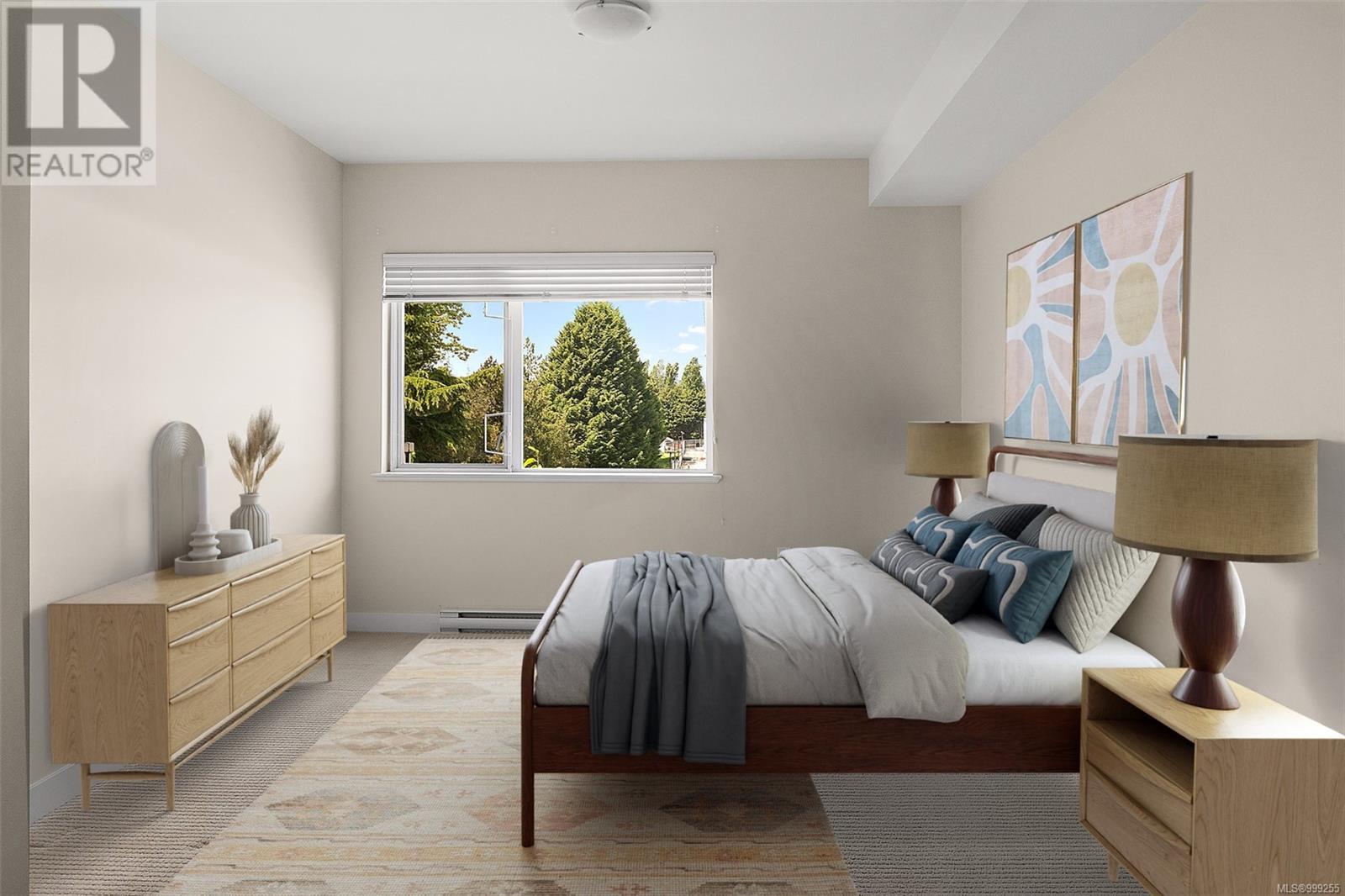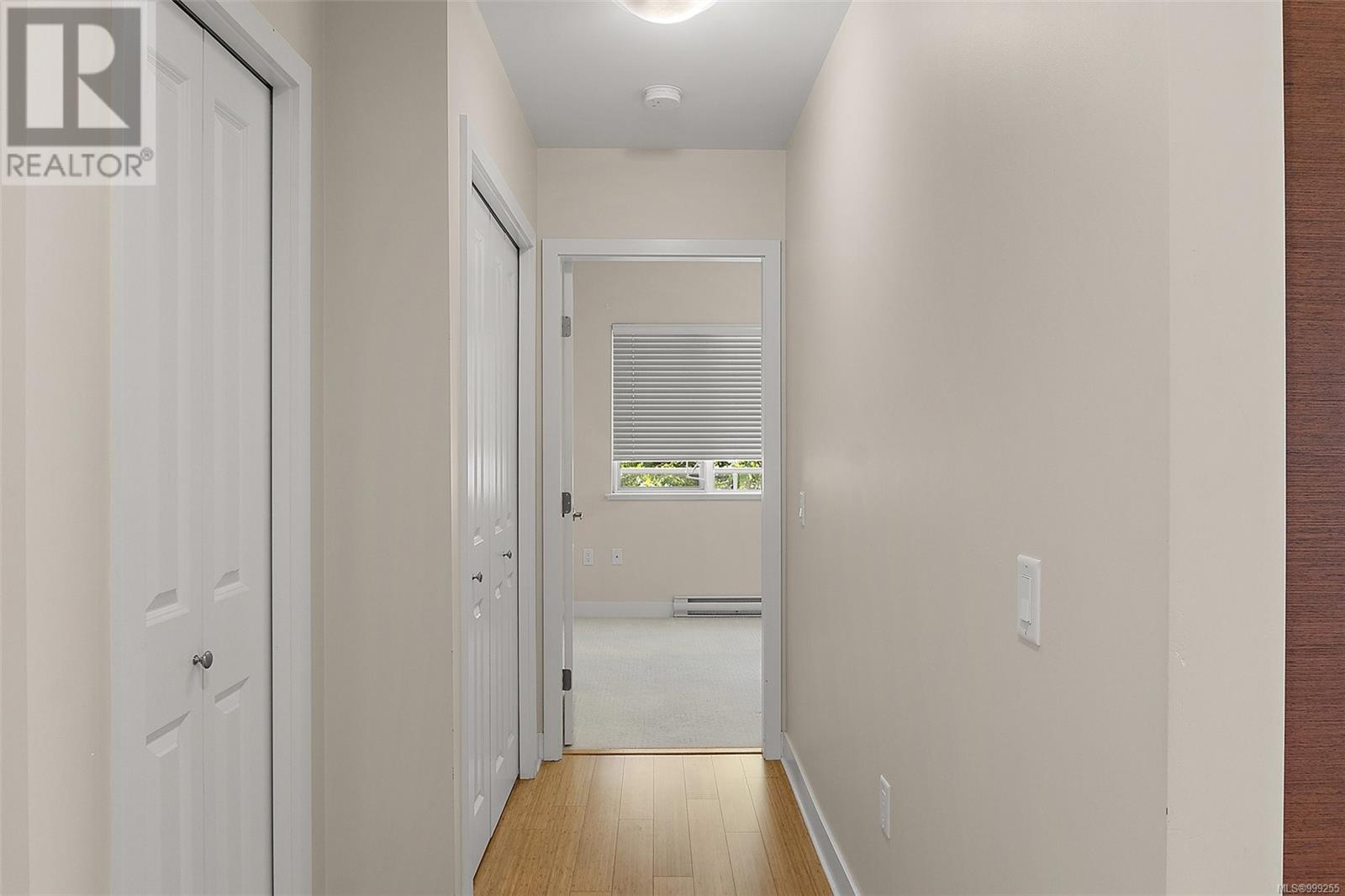304 4394 West Saanich Rd Saanich, British Columbia V8Z 0B5
$769,900Maintenance,
$585 Monthly
Maintenance,
$585 MonthlySearching for a home in a highly desirable neighbourhood? Look no further. This contemporary corner unit condo is a rare gem in a rentable, pet-friendly, and no-age-restriction building in the desirable Royal Oak community. With over 1,100 sq. ft., this spacious 2-bedroom, 2-bathroom unit is one of the largest in this concrete building, offering a quiet atmosphere with both south and west-facing windows that flood the living area with natural light throughout the day. The open-concept layout features a modern kitchen with granite countertops, stainless steel appliances, and an eat-in island. Hardwood flooring flows throughout, enhancing the warm, inviting ambiance. Step outside to two balconies perfect for soaking up the sun or enjoying your morning coffee. Ideally located just a short stroll to parks, trails, transit, dining options, Royal Oak Middle School, and steps to Royal Oak Shopping Centre. Don’t miss out on this exceptional opportunity. (id:29647)
Property Details
| MLS® Number | 999255 |
| Property Type | Single Family |
| Neigbourhood | Royal Oak |
| Community Name | Centennial Walk |
| Community Features | Pets Allowed With Restrictions, Family Oriented |
| Features | Southern Exposure, Corner Site, Other |
| Parking Space Total | 1 |
| Plan | Vis6706 |
Building
| Bathroom Total | 2 |
| Bedrooms Total | 2 |
| Constructed Date | 2008 |
| Cooling Type | None |
| Fireplace Present | Yes |
| Fireplace Total | 1 |
| Heating Fuel | Electric |
| Heating Type | Baseboard Heaters |
| Size Interior | 1395 Sqft |
| Total Finished Area | 1189 Sqft |
| Type | Apartment |
Land
| Acreage | No |
| Size Irregular | 1189 |
| Size Total | 1189 Sqft |
| Size Total Text | 1189 Sqft |
| Zoning Type | Multi-family |
Rooms
| Level | Type | Length | Width | Dimensions |
|---|---|---|---|---|
| Main Level | Ensuite | 4-Piece | ||
| Main Level | Primary Bedroom | 12 ft | 16 ft | 12 ft x 16 ft |
| Main Level | Bedroom | 10 ft | 12 ft | 10 ft x 12 ft |
| Main Level | Balcony | 7 ft | 20 ft | 7 ft x 20 ft |
| Main Level | Balcony | 10 ft | 7 ft | 10 ft x 7 ft |
| Main Level | Living Room | 17 ft | 17 ft | 17 ft x 17 ft |
| Main Level | Dining Room | 10 ft | 9 ft | 10 ft x 9 ft |
| Main Level | Kitchen | 9 ft | 9 ft | 9 ft x 9 ft |
| Main Level | Bathroom | 3-Piece | ||
| Main Level | Entrance | 5 ft | 6 ft | 5 ft x 6 ft |
https://www.realtor.ca/real-estate/28291342/304-4394-west-saanich-rd-saanich-royal-oak

3194 Douglas St
Victoria, British Columbia V8Z 3K6
(250) 383-1500
(250) 383-1533
Interested?
Contact us for more information

























