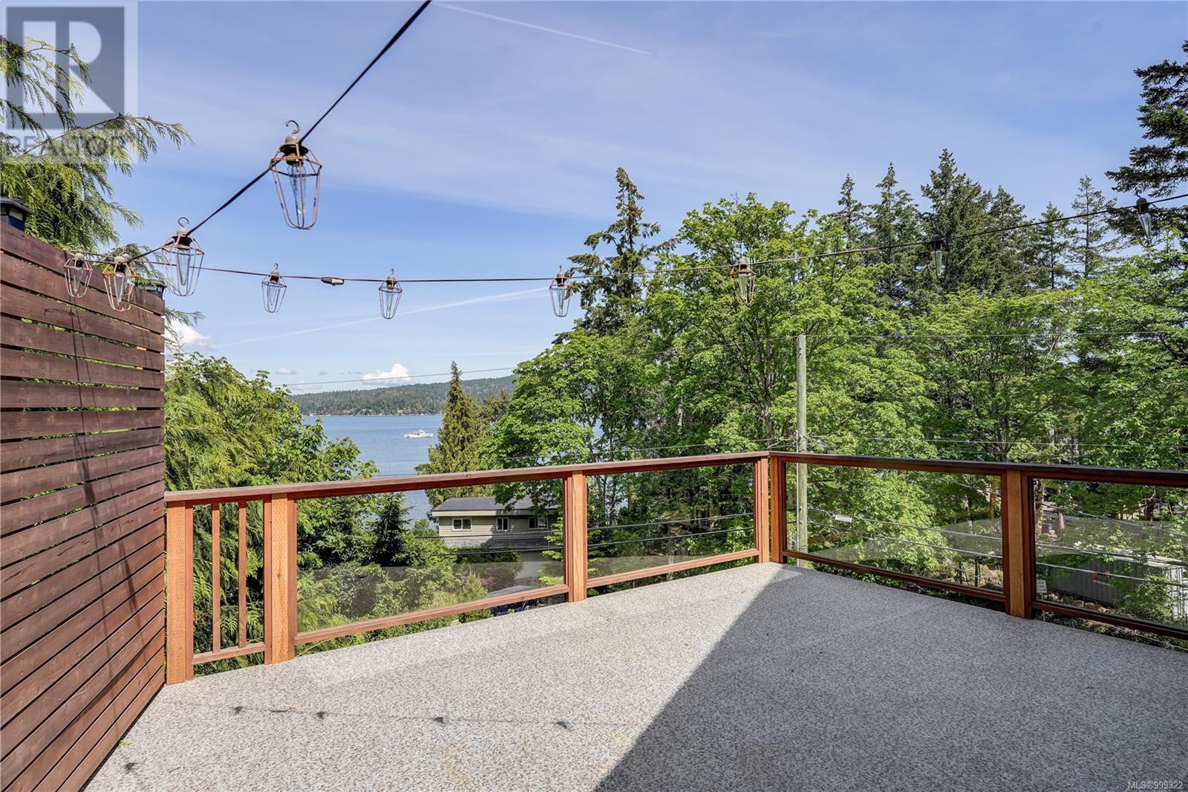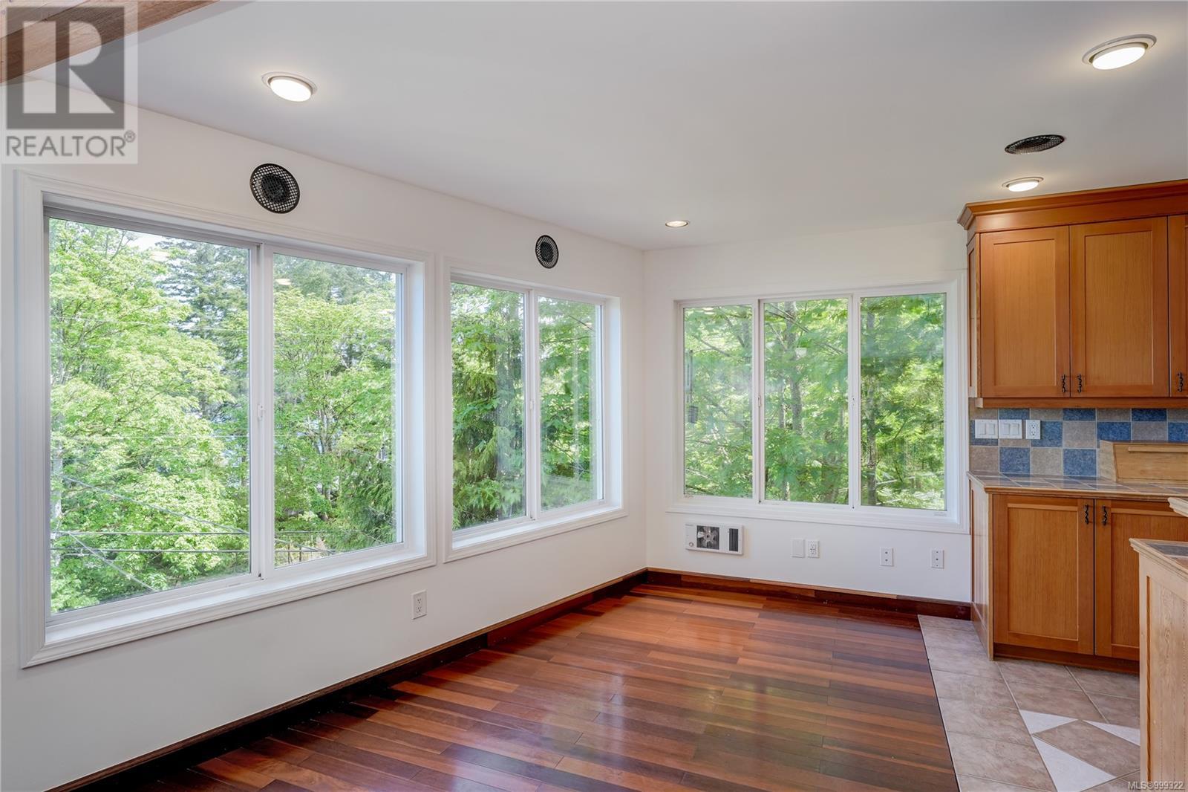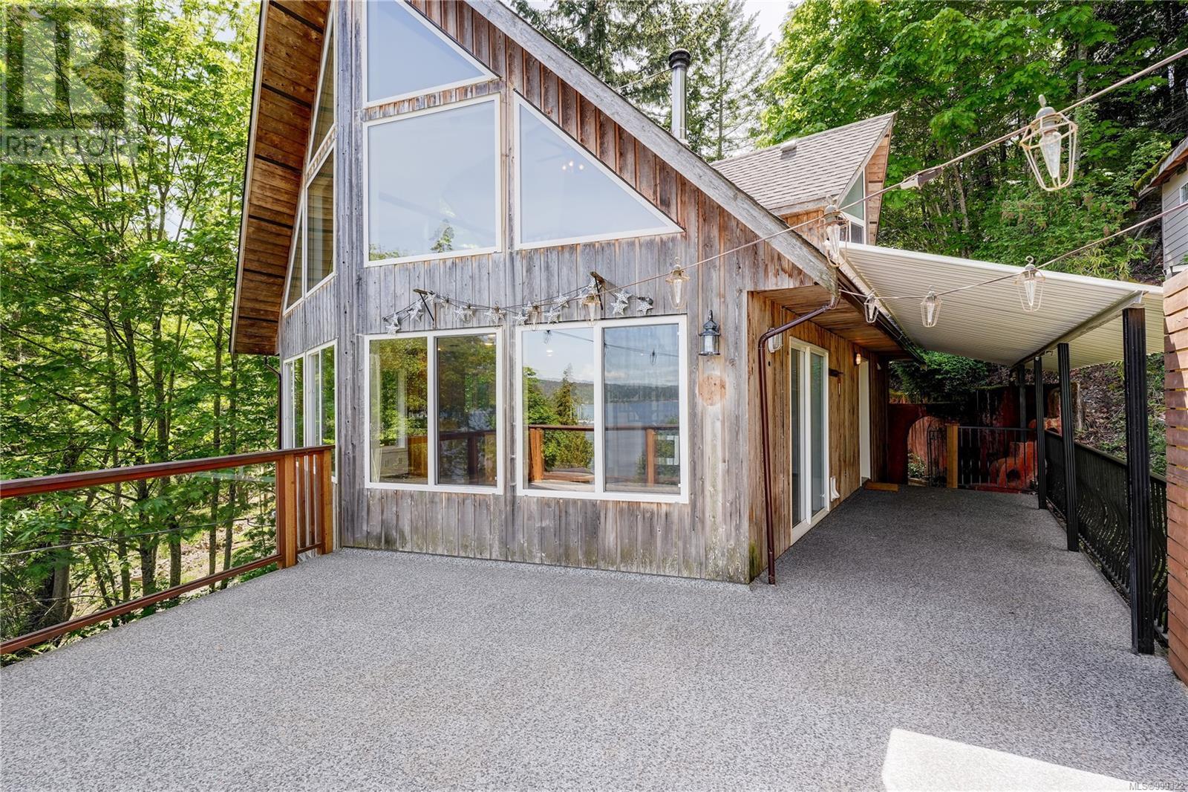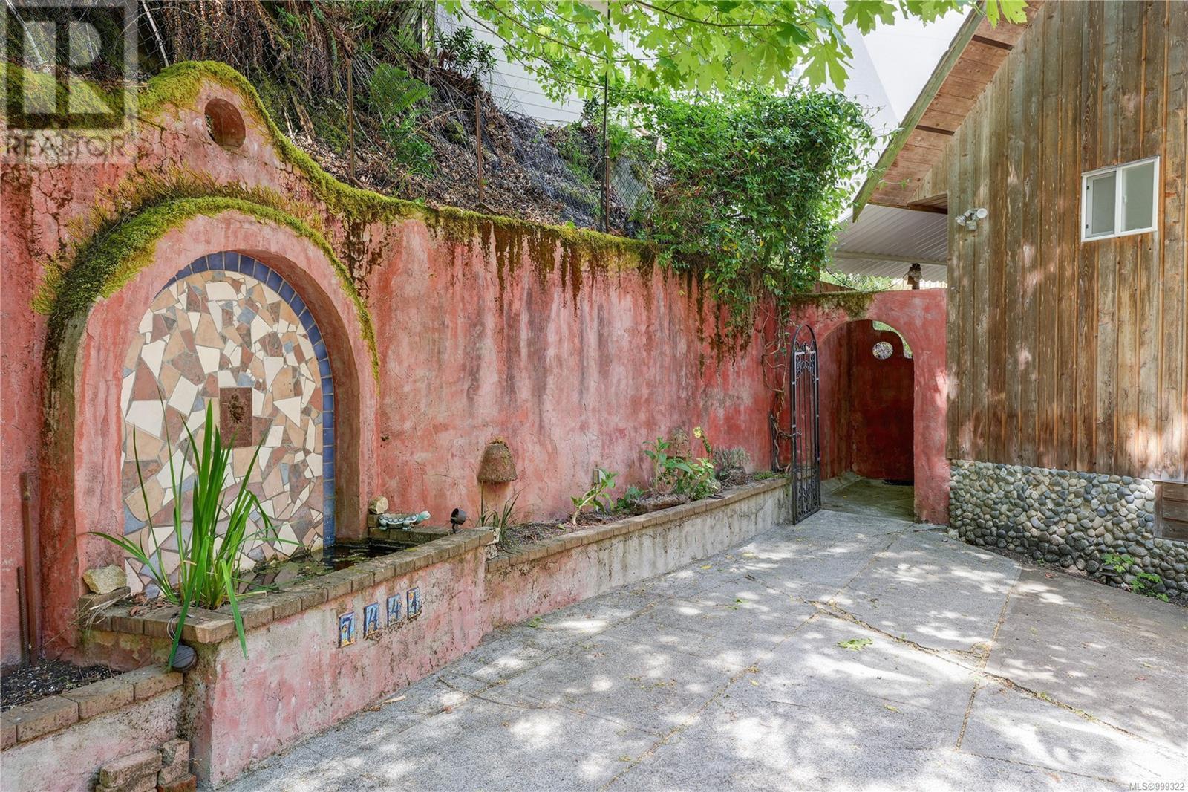7441 Mark Lane Central Saanich, British Columbia V9E 2A1
$1,250,000
Spectacular custom-built West Coast ocean view home located just across a quiet country lane from the water, with direct beach access and potential for a private deep-water mooring bouy. This home offers open-concept living with rich, warm finishes, soaring windows that bring the outdoors in, and expansive decks to enjoy the tranquil views. The loft-style primary bedroom features a deluxe ensuite, walk-in closet, and sitting area. The kitchen and main level living space is perfect for entertaining and soaking in the world class water views. The lower level is ideal for a games room, guest space, or a potential one-bedroom suite. Surrounded by forested parks and endless trails, this peaceful retreat offers kayaking, prawning, and nature at your doorstep—all just 30 minutes from downtown Victoria. Immediate access to Gowlland Tod Provincial Park, Mount Work Regional Park, and Durrance Lake Regional Park provides endless opportunities for hiking, biking, and wildlife observation. (id:29647)
Property Details
| MLS® Number | 999322 |
| Property Type | Single Family |
| Neigbourhood | Willis Point |
| Features | Private Setting, Irregular Lot Size, Sloping, Moorage |
| Parking Space Total | 3 |
| Plan | Vip13453 |
| View Type | Mountain View, Ocean View |
Building
| Bathroom Total | 3 |
| Bedrooms Total | 3 |
| Architectural Style | Westcoast |
| Constructed Date | 2005 |
| Cooling Type | None |
| Fireplace Present | Yes |
| Fireplace Total | 1 |
| Heating Fuel | Electric, Wood |
| Heating Type | Baseboard Heaters |
| Size Interior | 2835 Sqft |
| Total Finished Area | 2236 Sqft |
| Type | House |
Land
| Access Type | Road Access |
| Acreage | No |
| Size Irregular | 8062 |
| Size Total | 8062 Sqft |
| Size Total Text | 8062 Sqft |
| Zoning Type | Residential |
Rooms
| Level | Type | Length | Width | Dimensions |
|---|---|---|---|---|
| Second Level | Loft | 20' x 11' | ||
| Second Level | Ensuite | 4-Piece | ||
| Second Level | Primary Bedroom | 16' x 13' | ||
| Lower Level | Ensuite | 3-Piece | ||
| Lower Level | Laundry Room | 12' x 6' | ||
| Lower Level | Bedroom | 11' x 10' | ||
| Lower Level | Family Room | 12' x 12' | ||
| Lower Level | Family Room | 22' x 11' | ||
| Lower Level | Storage | 10' x 6' | ||
| Lower Level | Porch | 13' x 11' | ||
| Lower Level | Balcony | 13' x 6' | ||
| Main Level | Bedroom | 11' x 9' | ||
| Main Level | Bathroom | 4-Piece | ||
| Main Level | Kitchen | 13' x 8' | ||
| Main Level | Living Room | 24' x 23' |
https://www.realtor.ca/real-estate/28291529/7441-mark-lane-central-saanich-willis-point

2239 Oak Bay Ave
Victoria, British Columbia V8R 1G4
(250) 370-7788
(250) 370-2657
Interested?
Contact us for more information




























































