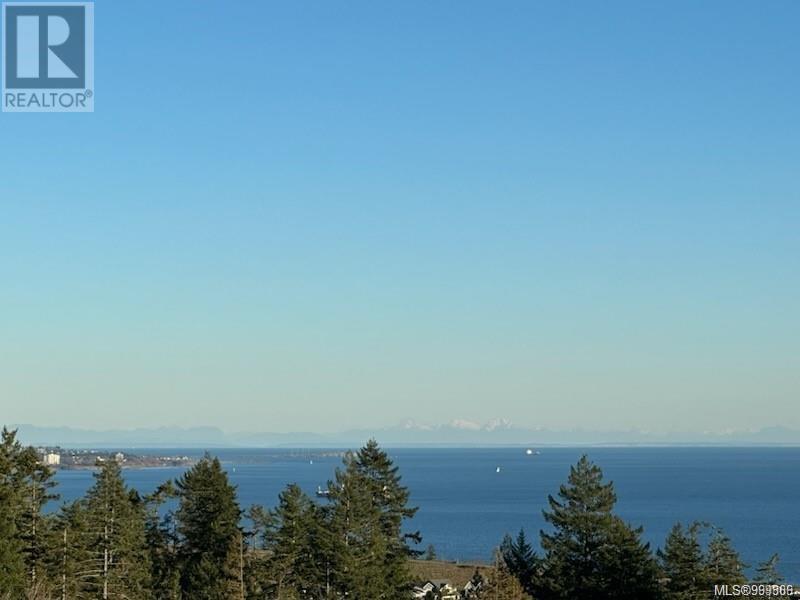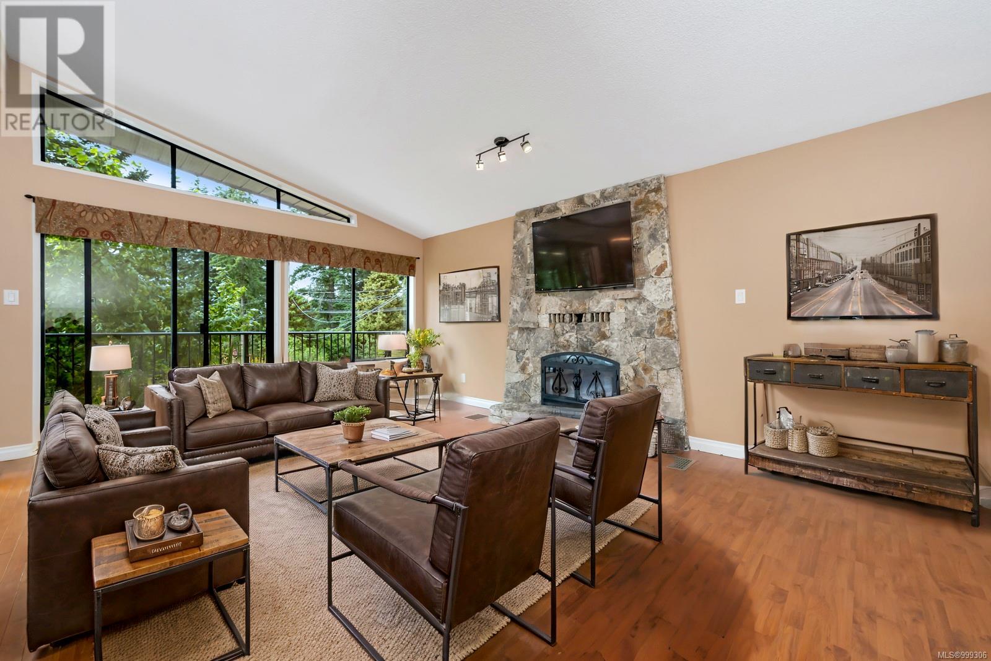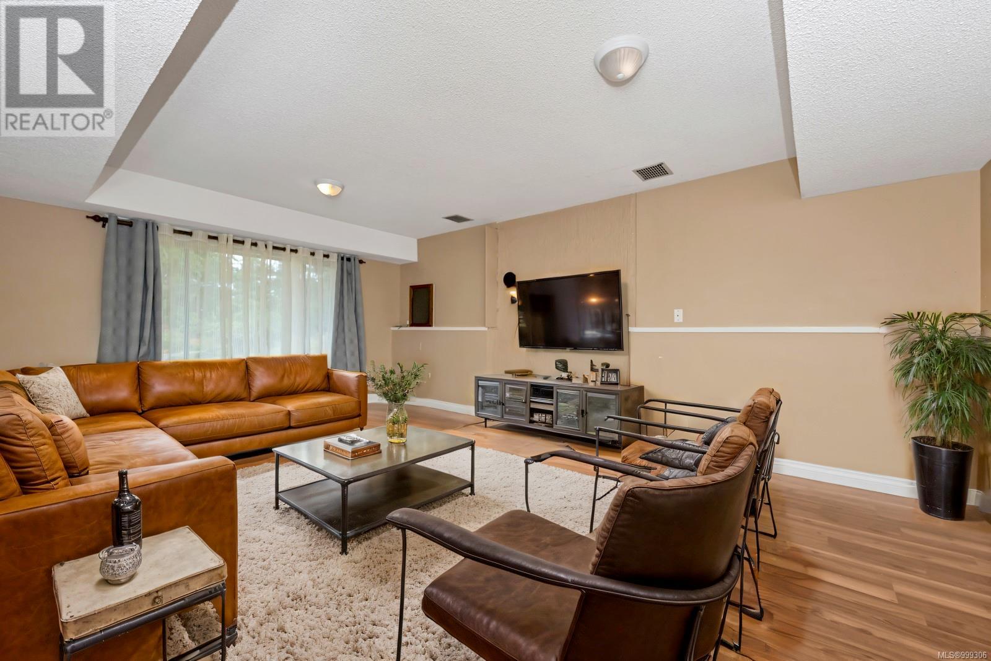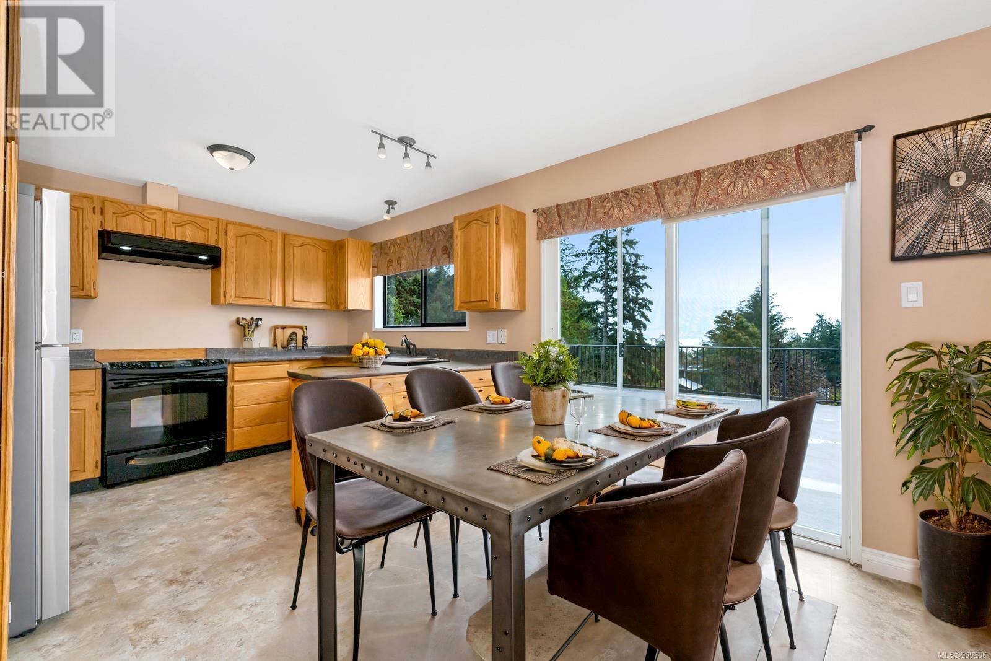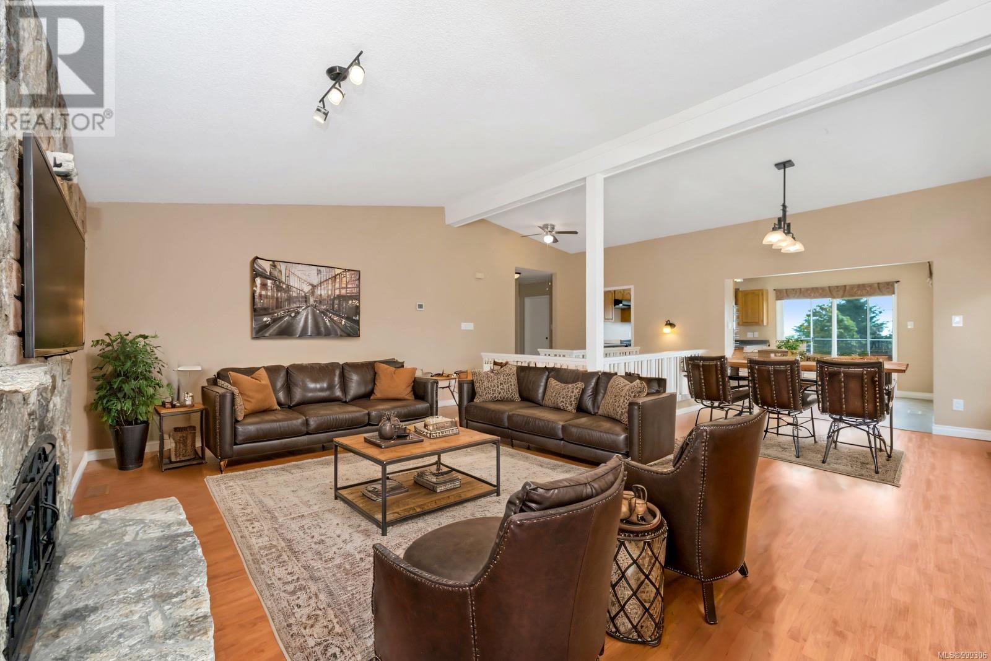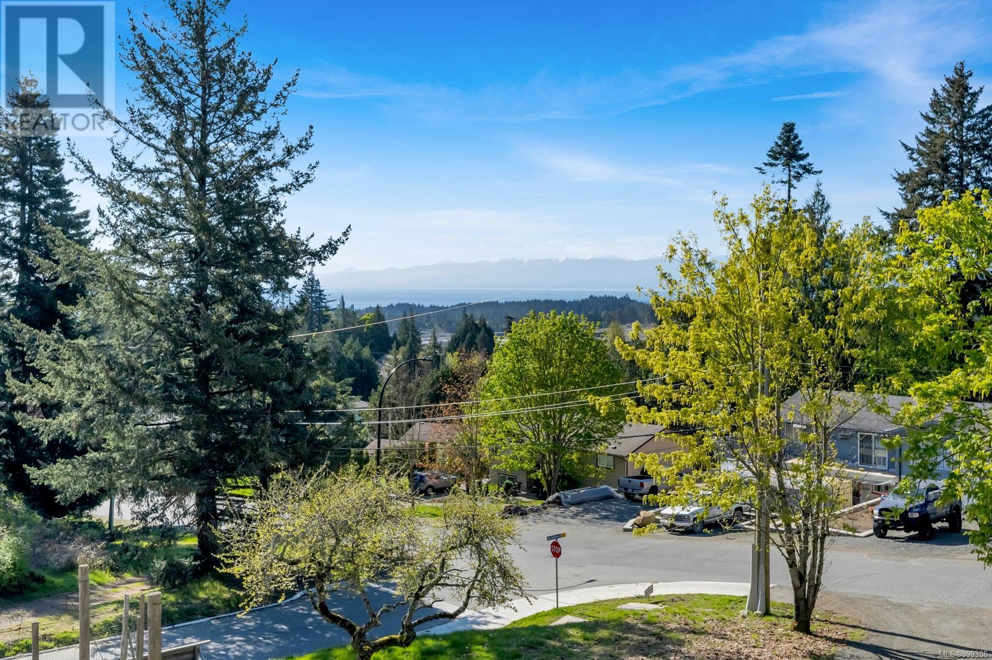544 Windthrop Rd Colwood, British Columbia V9C 3B5
$1,049,000
Absolutely gorgeous views of the Olympic Mtns and Straits of Juan De Fuca await you from this wonderful home with ''SUBDIVISION POTENTIAL''. Create two lots of approx. 8000 sq ft each & both with amazing views or try 6 townhomes. The sewer/storm connections are directly adjacent to the lot. This 80s style home is on a quiet Colwood street in the Royal Bay area. Step outside to a private backyard oasis, providing a serene retreat for outdoor enjoyment. Residents enjoy access to over 80 acres of parkland, 10km of scenic nature trails, and more than 2 km of pristine beachfront along the Juan de Fuca Strait. The neighbourhood boasts safe, walkable streets with amenities just steps away. Families will appreciate the proximity to top-rated schools. The community's design emphasizes connectivity and active living, with protected bike lanes and a new transit exchange facilitating easy commutes to Victoria. (id:29647)
Property Details
| MLS® Number | 999306 |
| Property Type | Single Family |
| Neigbourhood | Latoria |
| Features | Private Setting, Wooded Area, Rectangular |
| Parking Space Total | 5 |
| Plan | Epp85636 |
| Structure | Shed |
| View Type | Mountain View, Ocean View |
Building
| Bathroom Total | 3 |
| Bedrooms Total | 3 |
| Architectural Style | Westcoast |
| Constructed Date | 1980 |
| Cooling Type | Air Conditioned |
| Fireplace Present | Yes |
| Fireplace Total | 1 |
| Heating Fuel | Electric, Wood |
| Heating Type | Heat Pump |
| Size Interior | 2324 Sqft |
| Total Finished Area | 2324 Sqft |
| Type | House |
Land
| Access Type | Road Access |
| Acreage | No |
| Size Irregular | 16180 |
| Size Total | 16180 Sqft |
| Size Total Text | 16180 Sqft |
| Zoning Description | R1 |
| Zoning Type | Residential |
Rooms
| Level | Type | Length | Width | Dimensions |
|---|---|---|---|---|
| Lower Level | Laundry Room | 7' x 12' | ||
| Lower Level | Storage | 7' x 8' | ||
| Lower Level | Bedroom | 11' x 10' | ||
| Lower Level | Bedroom | 11' x 13' | ||
| Lower Level | Family Room | 11' x 17' | ||
| Lower Level | Bathroom | 4-Piece | ||
| Lower Level | Entrance | 10' x 8' | ||
| Main Level | Den | 13' x 6' | ||
| Main Level | Eating Area | 11' x 8' | ||
| Main Level | Ensuite | 2-Piece | ||
| Main Level | Bathroom | 4-Piece | ||
| Main Level | Primary Bedroom | 14' x 13' | ||
| Main Level | Kitchen | 11' x 19' | ||
| Main Level | Dining Room | 10' x 10' | ||
| Main Level | Living Room | 14' x 20' |
https://www.realtor.ca/real-estate/28287740/544-windthrop-rd-colwood-latoria

150-805 Cloverdale Ave
Victoria, British Columbia V8X 2S9
(250) 384-8124
(800) 665-5303
(250) 380-6355
www.pembertonholmes.com/
Interested?
Contact us for more information


