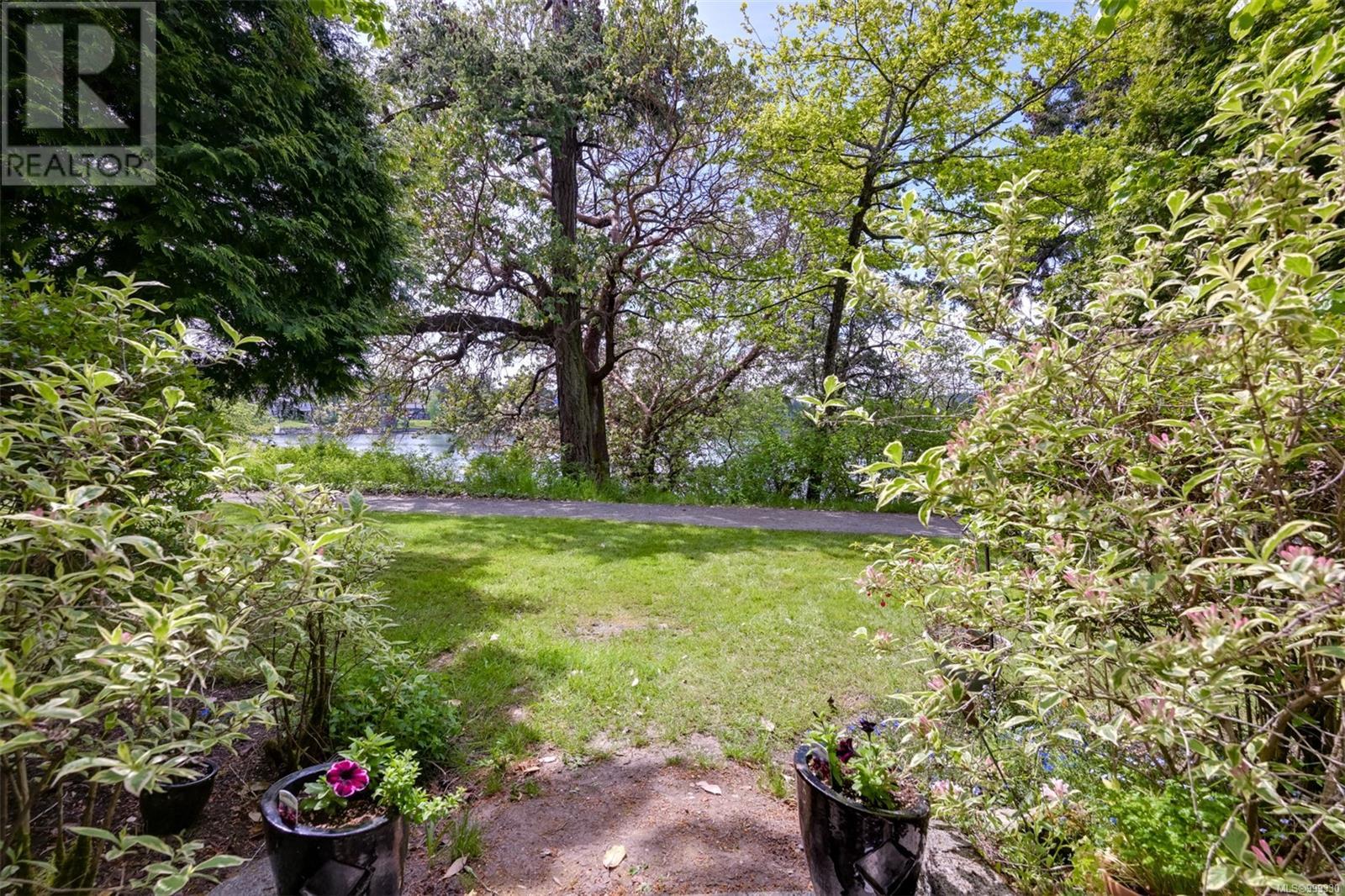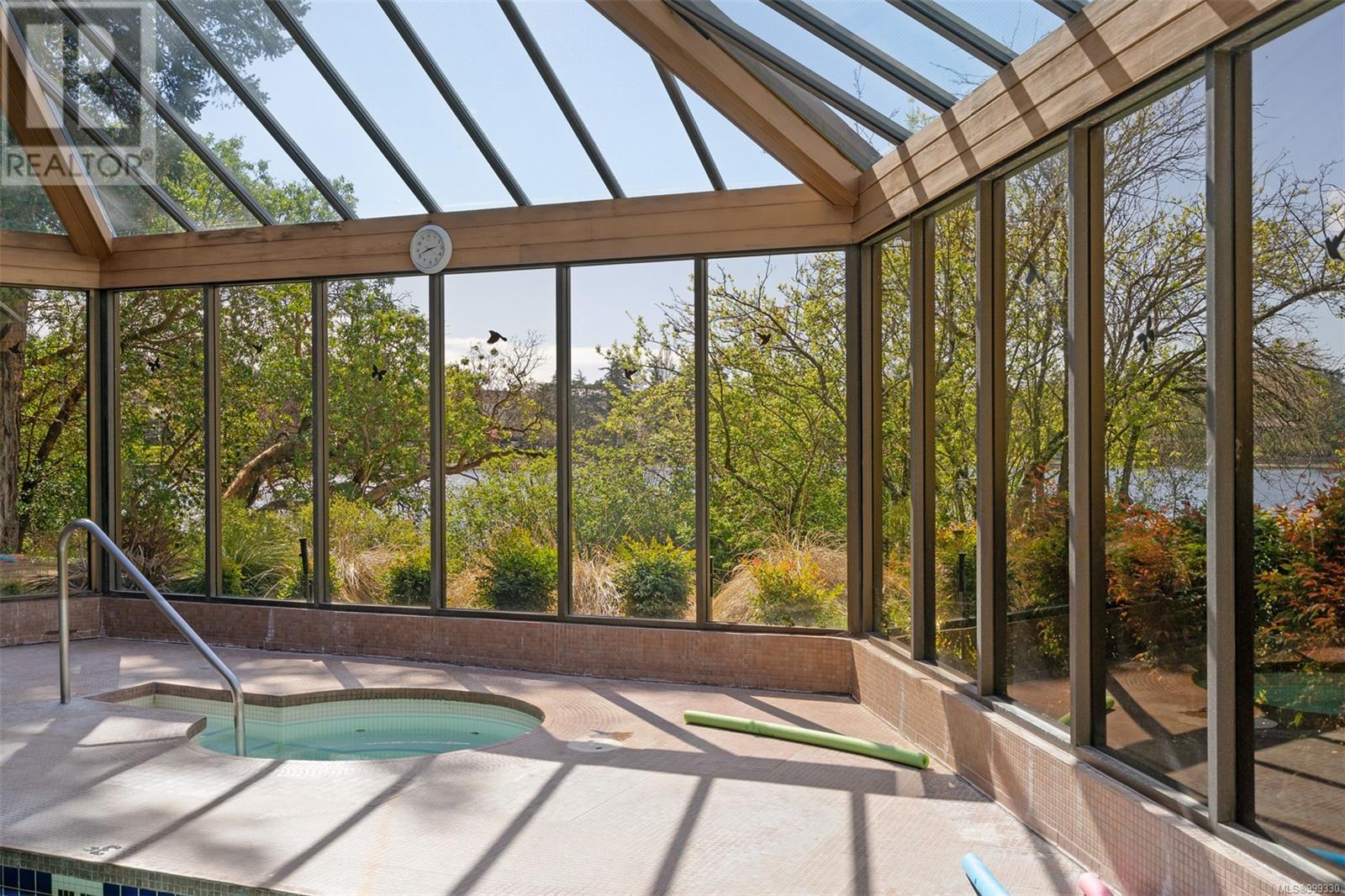103 79 Gorge Rd W Saanich, British Columbia V9A 1L9
$459,000Maintenance,
$745 Monthly
Maintenance,
$745 MonthlyOpen House May 11, 1-3pm! WATERFRONT AND VIEWS! This stunning ground-floor unit, located in the best building in the complex, offers unparalleled views of the GORGE WATERWAY and is just steps from the POOL/RECREATION building and CURTIS POINT. With 2 bedrooms and 1.5 bathrooms, this spacious 1000+ SQFT home is perfect for those seeking an exceptional lifestyle at an affordable price. Tastefully modernized with updated washrooms, appliances, flooring, lighting, and more, this unit features a thoughtfully designed layout. Being on the ground floor facing South, this home remains cool in the Summer and cozy in the Winter. The only ground-floor unit with a large SOLARIUM, it seamlessly blends indoor and outdoor living for added space and enjoyment. A functional living room with a charming wood-burning fireplace enhances the home’s comfort. Ample storage, parking, and a separate storage locker provide additional convenience. Don’t miss the opportunity to make this exceptional unit yours! (id:29647)
Open House
This property has open houses!
1:00 pm
Ends at:3:00 pm
Property Details
| MLS® Number | 999330 |
| Property Type | Single Family |
| Neigbourhood | Gorge |
| Community Name | Cedar Shores |
| Community Features | Pets Not Allowed, Family Oriented |
| Features | Irregular Lot Size |
| Parking Space Total | 1 |
| Plan | Vis845 |
| Structure | Patio(s) |
| View Type | Ocean View |
| Water Front Type | Waterfront On Ocean |
Building
| Bathroom Total | 2 |
| Bedrooms Total | 2 |
| Architectural Style | Other |
| Constructed Date | 1980 |
| Cooling Type | None |
| Fireplace Present | Yes |
| Fireplace Total | 1 |
| Heating Fuel | Electric, Wood |
| Heating Type | Baseboard Heaters |
| Size Interior | 1204 Sqft |
| Total Finished Area | 1019 Sqft |
| Type | Apartment |
Land
| Access Type | Road Access |
| Acreage | No |
| Size Irregular | 1198 |
| Size Total | 1198 Sqft |
| Size Total Text | 1198 Sqft |
| Zoning Type | Multi-family |
Rooms
| Level | Type | Length | Width | Dimensions |
|---|---|---|---|---|
| Main Level | Laundry Room | 5 ft | 2 ft | 5 ft x 2 ft |
| Main Level | Dining Room | 12 ft | 8 ft | 12 ft x 8 ft |
| Main Level | Kitchen | 10 ft | 10 ft | 10 ft x 10 ft |
| Main Level | Living Room | 17 ft | 13 ft | 17 ft x 13 ft |
| Main Level | Bedroom | 11 ft | 10 ft | 11 ft x 10 ft |
| Main Level | Primary Bedroom | 15 ft | 10 ft | 15 ft x 10 ft |
| Main Level | Ensuite | 5 ft | 5 ft | 5 ft x 5 ft |
| Main Level | Bathroom | 8 ft | 5 ft | 8 ft x 5 ft |
| Main Level | Entrance | 10 ft | 4 ft | 10 ft x 4 ft |
| Main Level | Patio | 21 ft | 4 ft | 21 ft x 4 ft |
| Main Level | Sunroom | 23 ft | 5 ft | 23 ft x 5 ft |
https://www.realtor.ca/real-estate/28289162/103-79-gorge-rd-w-saanich-gorge

110 - 4460 Chatterton Way
Victoria, British Columbia V8X 5J2
(250) 477-5353
(800) 461-5353
(250) 477-3328
www.rlpvictoria.com/
Interested?
Contact us for more information


















































