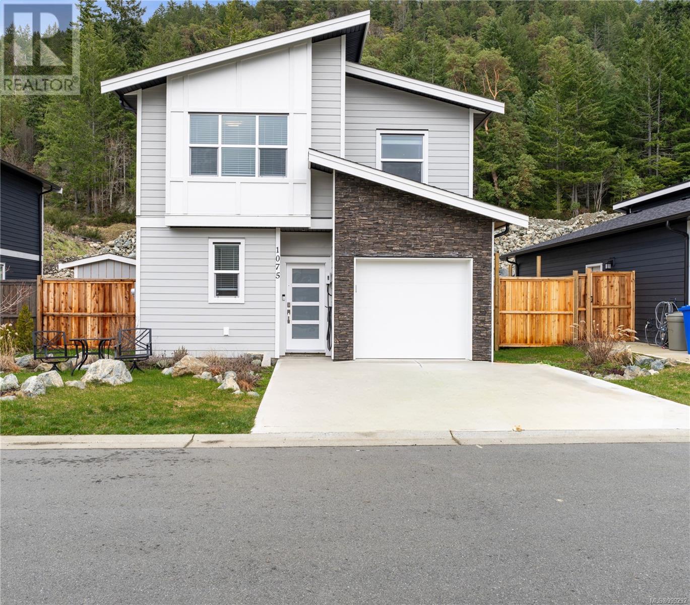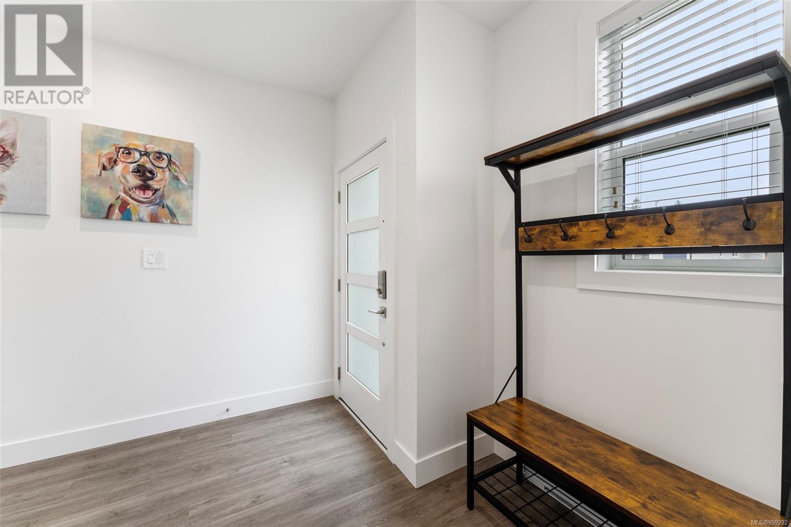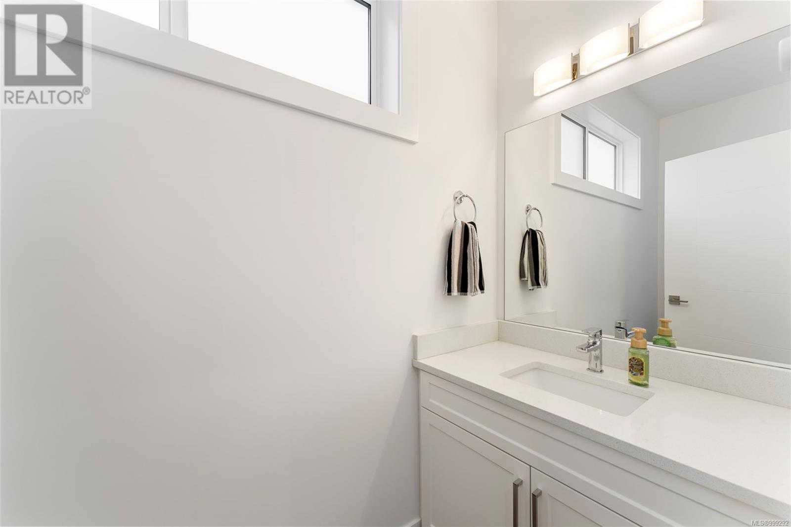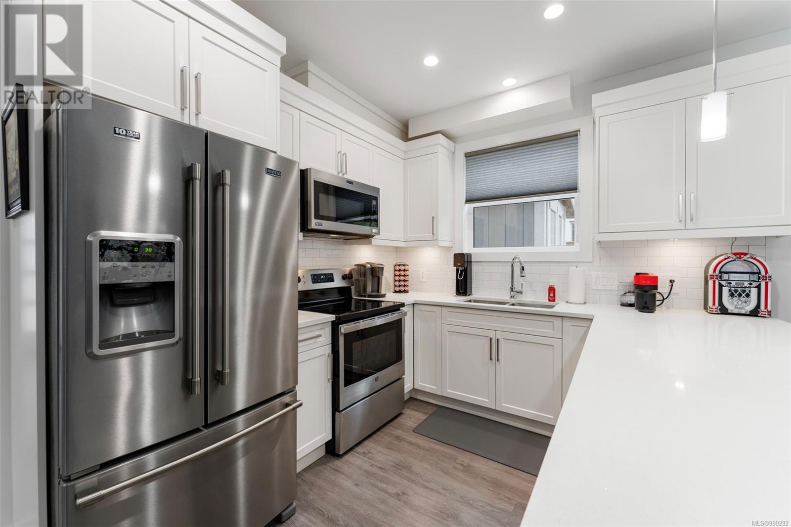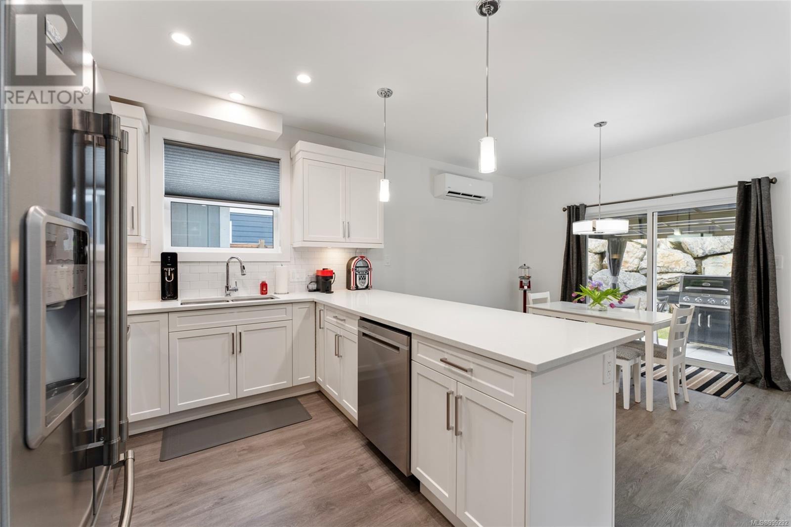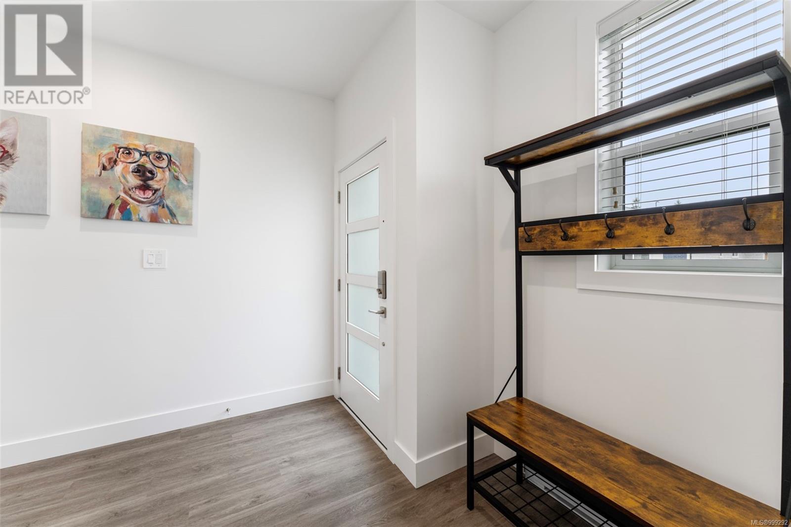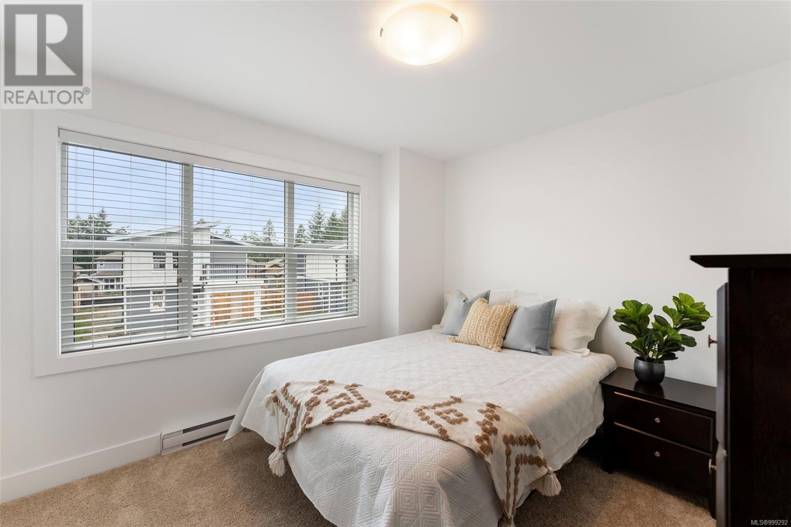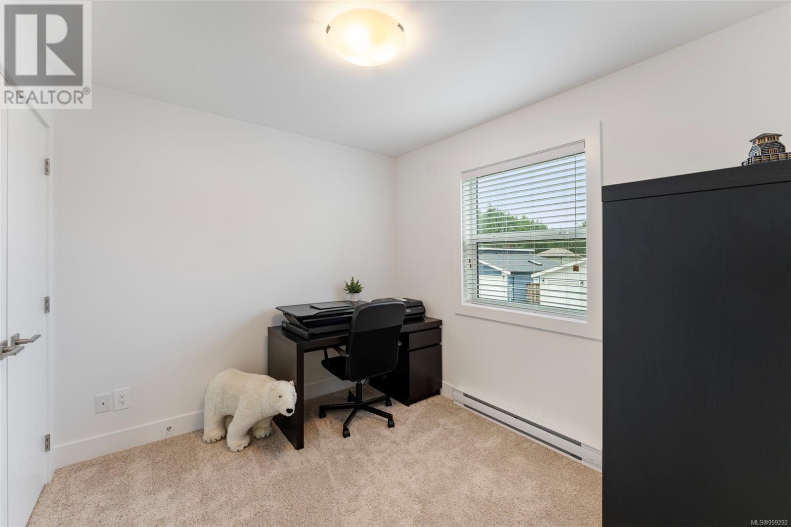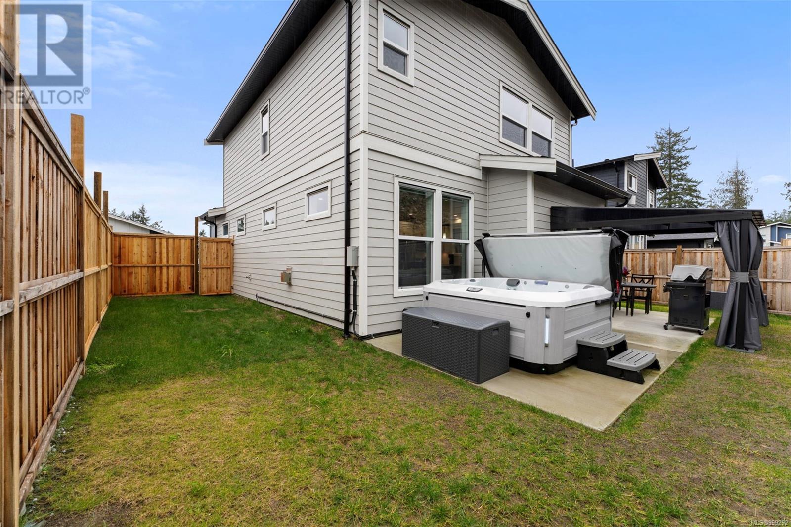1075 Gammon Way Shawnigan Lake, British Columbia V8H 2J2
$748,888Maintenance,
$85.11 Monthly
Maintenance,
$85.11 MonthlyNO GST! Welcome to your MINT CONDITION, affordable family home located at 1075 Gammon Way. Located in a quiet neighbourhood close to Shawnigan Lake, this 3 bedroom, 3 bathroom home offers all the premium upgrades in a modern home. Escape the heat with the DUAL HEAD HEAT PUMP (owner-upgrade) and fully fenced and private backyard. The bright and spacious kitchen features quartz countertops with a walk-out patio perfect for summer barbecues under the gazebo and stargazing at night from the new jacuzzi hot tub (available for purchase) The home offers plenty of storage and a custom built 5x8 outdoor shed. Additional upgrades include smart lights and EV Charger. This home is exceptionally priced and won't last long! Only 15 minutes from Langford and 5 minutes from Shawnigan Lake, this community seamlessly combines convenience with natural allure. Remainder of Warranty in Effect. Book your private showing now. Owner-occupied ensures seamless possession of your mint-condition home! (id:29647)
Property Details
| MLS® Number | 999292 |
| Property Type | Single Family |
| Neigbourhood | Shawnigan |
| Community Features | Pets Allowed, Family Oriented |
| Features | Level Lot, Other |
| Parking Space Total | 3 |
| Plan | Vis6696 |
| Structure | Shed |
| View Type | Mountain View |
Building
| Bathroom Total | 3 |
| Bedrooms Total | 3 |
| Architectural Style | Westcoast |
| Constructed Date | 2023 |
| Cooling Type | Air Conditioned |
| Fireplace Present | Yes |
| Fireplace Total | 1 |
| Heating Fuel | Electric, Natural Gas, Other |
| Heating Type | Baseboard Heaters, Heat Pump |
| Size Interior | 1885 Sqft |
| Total Finished Area | 1440 Sqft |
| Type | House |
Land
| Access Type | Road Access |
| Acreage | No |
| Size Irregular | 3498 |
| Size Total | 3498 Sqft |
| Size Total Text | 3498 Sqft |
| Zoning Type | Residential |
Rooms
| Level | Type | Length | Width | Dimensions |
|---|---|---|---|---|
| Second Level | Bedroom | 10' x 9' | ||
| Second Level | Bedroom | 14' x 11' | ||
| Second Level | Laundry Room | 8' x 5' | ||
| Second Level | Bathroom | 4-Piece | ||
| Second Level | Ensuite | 4-Piece | ||
| Second Level | Primary Bedroom | 15' x 13' | ||
| Main Level | Living Room | 14' x 16' | ||
| Main Level | Kitchen | 10' x 10' | ||
| Main Level | Dining Room | 13' x 11' | ||
| Main Level | Bathroom | 2-Piece | ||
| Main Level | Entrance | 5' x 7' | ||
| Main Level | Entrance | 6' x 7' |
https://www.realtor.ca/real-estate/28289165/1075-gammon-way-shawnigan-lake-shawnigan

612 Yates St, Victoria, Bc V8w 1k9 Canada
Victoria, British Columbia V8W 1K9
(604) 620-6788
(604) 620-7970
Interested?
Contact us for more information


