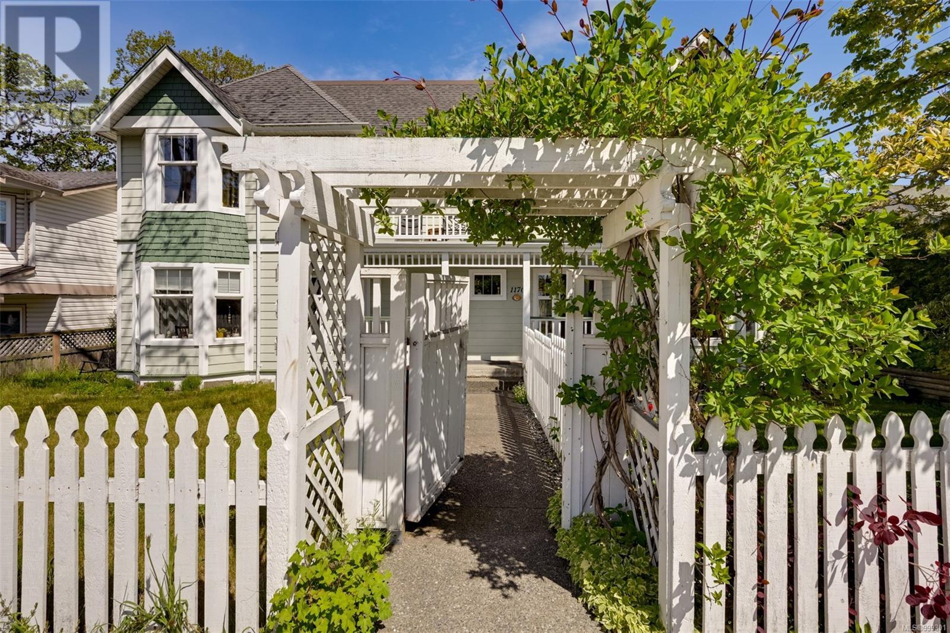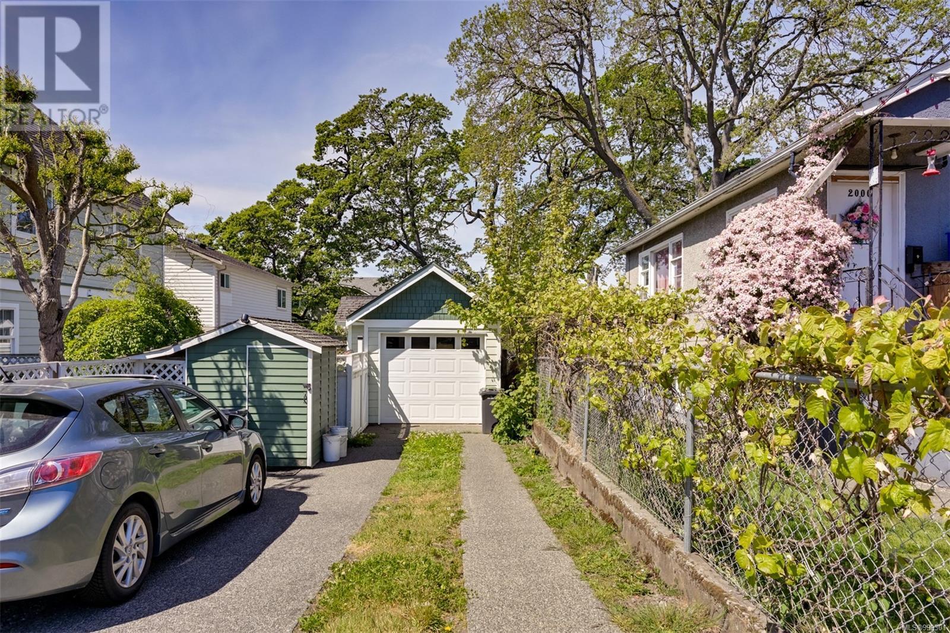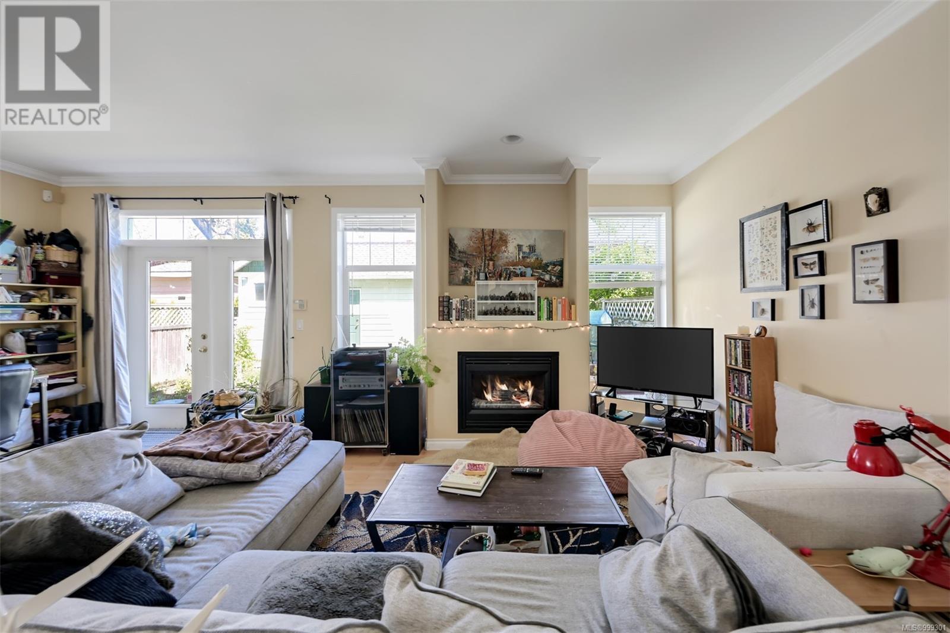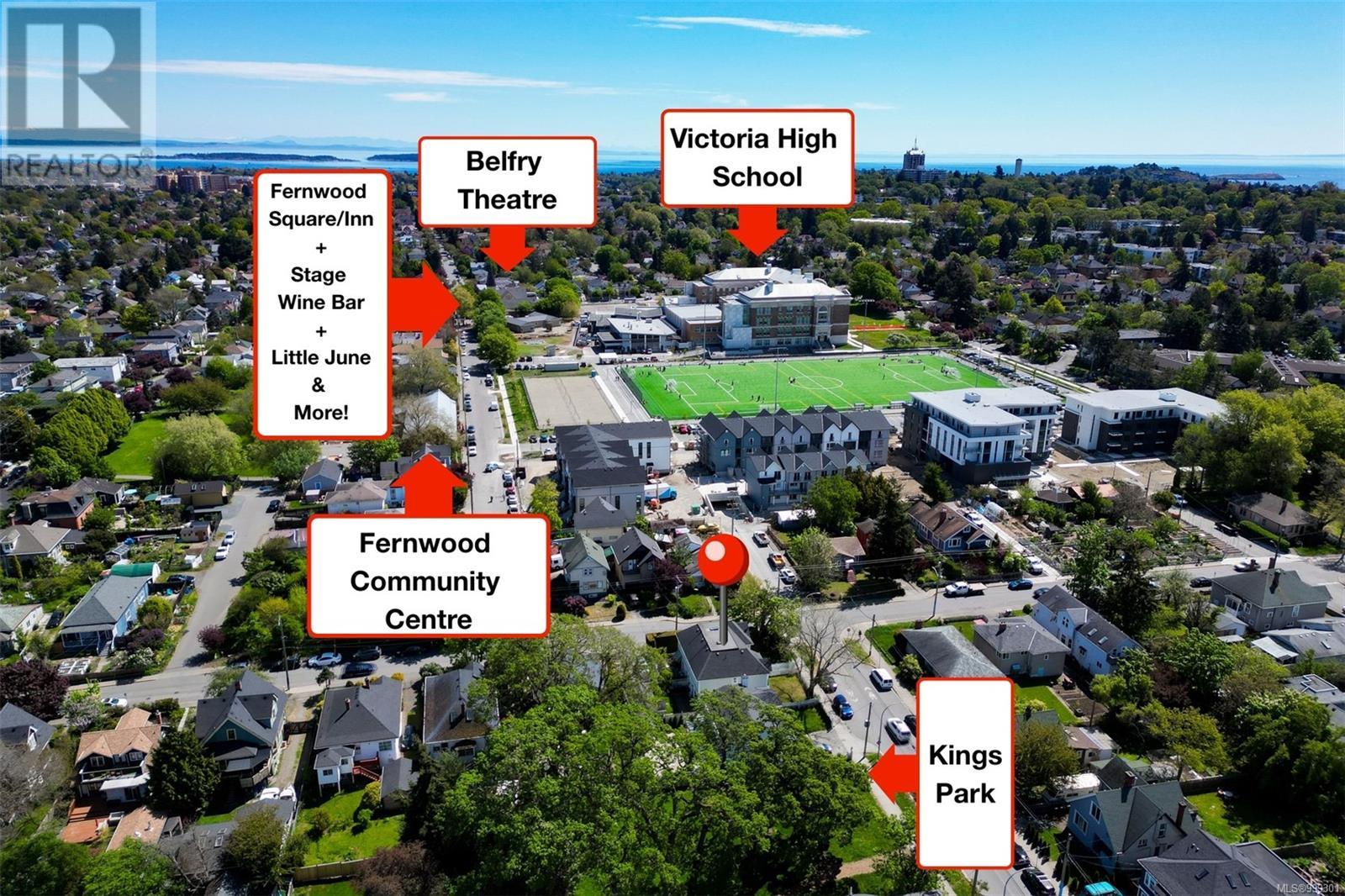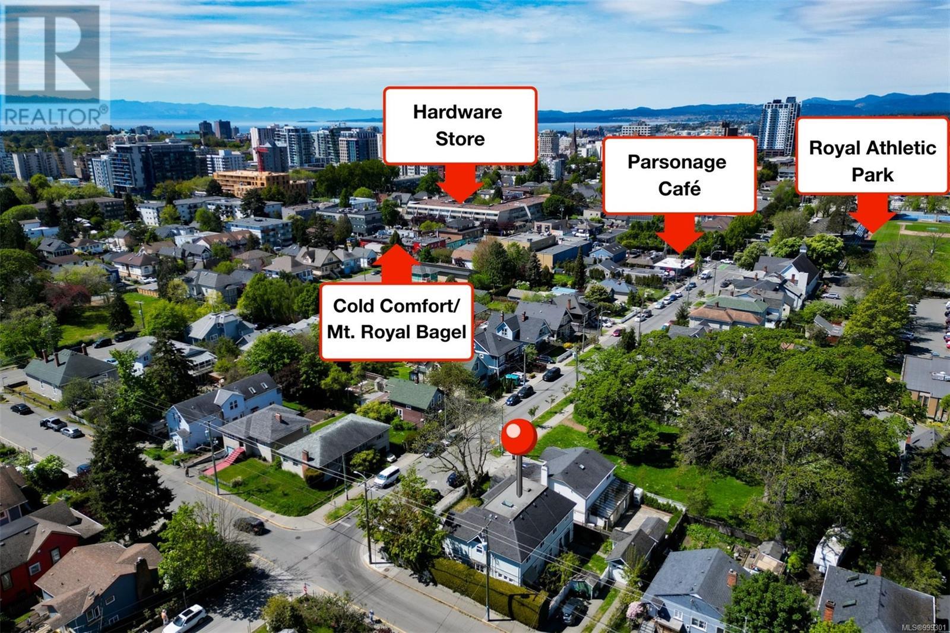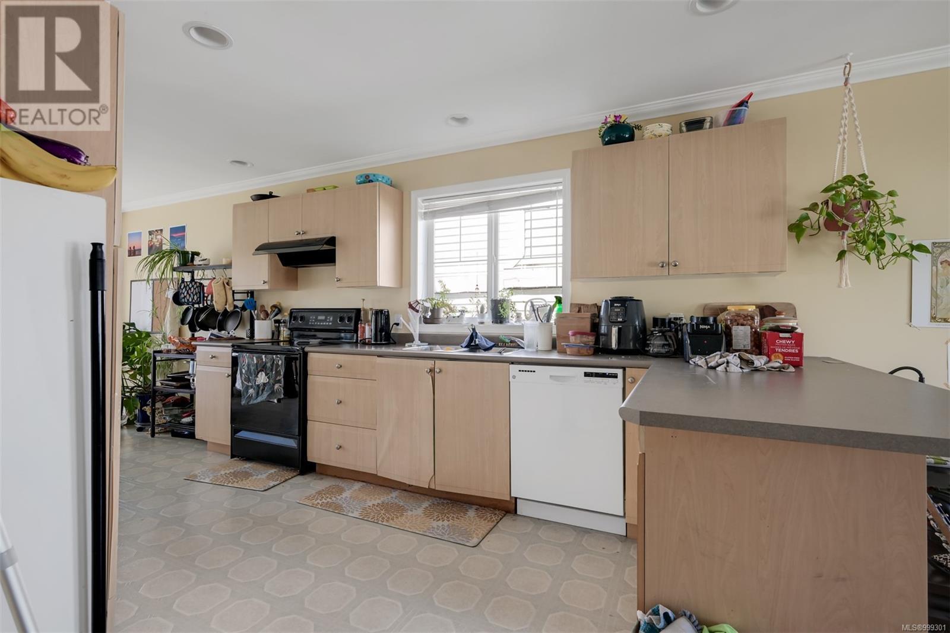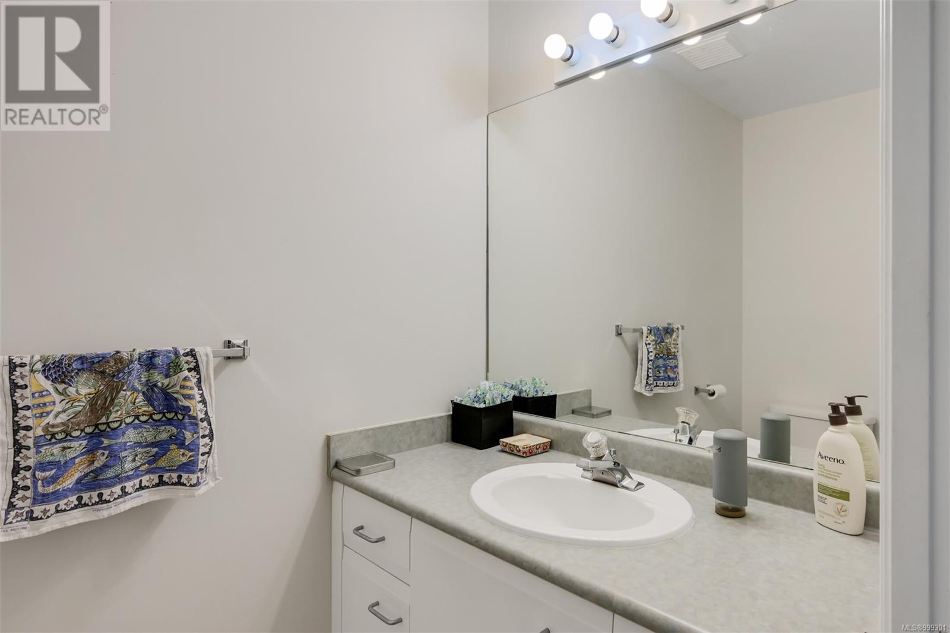1168 Caledonia Ave Victoria, British Columbia V8T 1G1
$999,000
LIVE IN FERNWOOD! This purpose-built 1998 side-by-side half duplex is sure to impress. JUST STEPS from Fernwood Square, Royal Athletic Park, and the shops along Cook Street – this location is unbeatable! With an ideal combination of convenience and charm, you’ll love the thoughtful design featuring 3 SPACIOUS bedrooms on the upper level and an open-concept main floor with high ceilings. A large entryway leads to a breakfast nook adjacent to the generous kitchen. The living room boasts beautiful maple floors and a charming gas fireplace. Enjoy seamless indoor-outdoor living with large French doors opening to a PRIVATE backyard and patio. A convenient powder room completes the main floor. Oversized windows throughout flood the home with abundant natural light. The PRIMARY SUITE offers a full ensuite and its own SOUTH-FACING balcony. BONUS: Detached GARAGE/WORKSHOP, a large CRAWL-SPACE, and a massive unfinished ATTIC SPACE with a skylight and pull-down ladder – endless potential! (id:29647)
Property Details
| MLS® Number | 999301 |
| Property Type | Single Family |
| Neigbourhood | Fernwood |
| Community Features | Pets Allowed, Family Oriented |
| Features | Curb & Gutter, Private Setting, Rectangular |
| Parking Space Total | 2 |
| Plan | Vis4509 |
Building
| Bathroom Total | 3 |
| Bedrooms Total | 3 |
| Architectural Style | Character |
| Constructed Date | 1998 |
| Cooling Type | None |
| Fireplace Present | Yes |
| Fireplace Total | 1 |
| Heating Fuel | Electric, Natural Gas |
| Heating Type | Baseboard Heaters |
| Size Interior | 1957 Sqft |
| Total Finished Area | 1560 Sqft |
| Type | Duplex |
Land
| Acreage | No |
| Size Irregular | 3024 |
| Size Total | 3024 Sqft |
| Size Total Text | 3024 Sqft |
| Zoning Type | Duplex |
Rooms
| Level | Type | Length | Width | Dimensions |
|---|---|---|---|---|
| Second Level | Bathroom | 4-Piece | ||
| Second Level | Bedroom | 10' x 10' | ||
| Second Level | Bedroom | 11' x 10' | ||
| Second Level | Bathroom | 4-Piece | ||
| Second Level | Primary Bedroom | 16' x 12' | ||
| Third Level | Attic (finished) | 13' x 13' | ||
| Main Level | Bathroom | 2-Piece | ||
| Main Level | Kitchen | 15' x 9' | ||
| Main Level | Dining Room | 12' x 9' | ||
| Main Level | Living Room | 16' x 13' | ||
| Main Level | Entrance | 8' x 6' |
https://www.realtor.ca/real-estate/28287384/1168-caledonia-ave-victoria-fernwood

110 - 4460 Chatterton Way
Victoria, British Columbia V8X 5J2
(250) 477-5353
(800) 461-5353
(250) 477-3328
www.rlpvictoria.com/
Interested?
Contact us for more information


