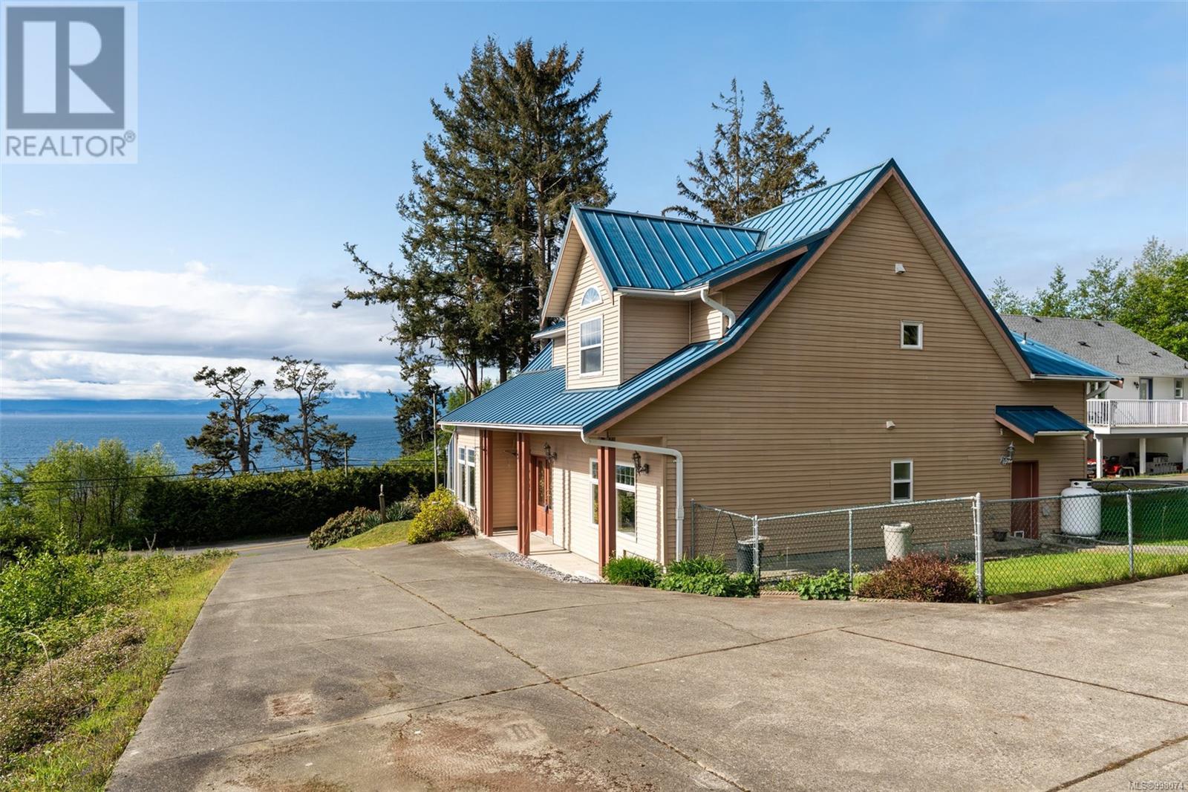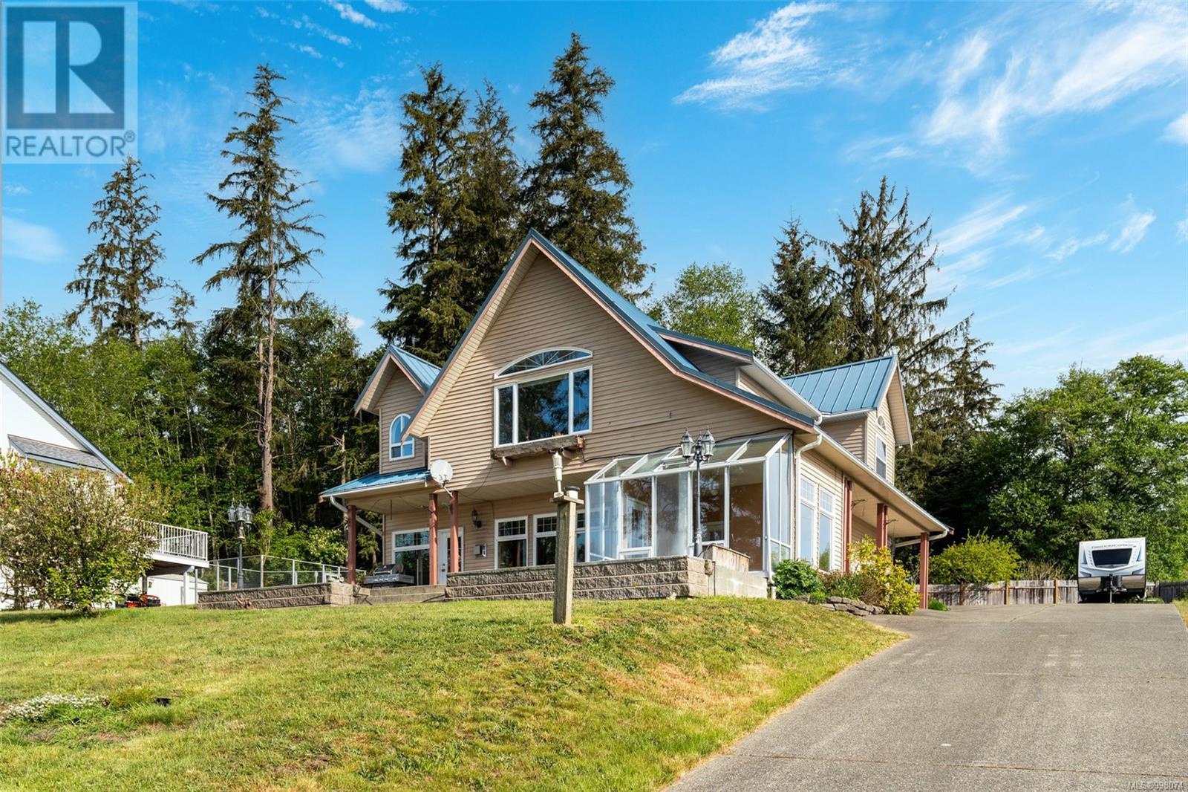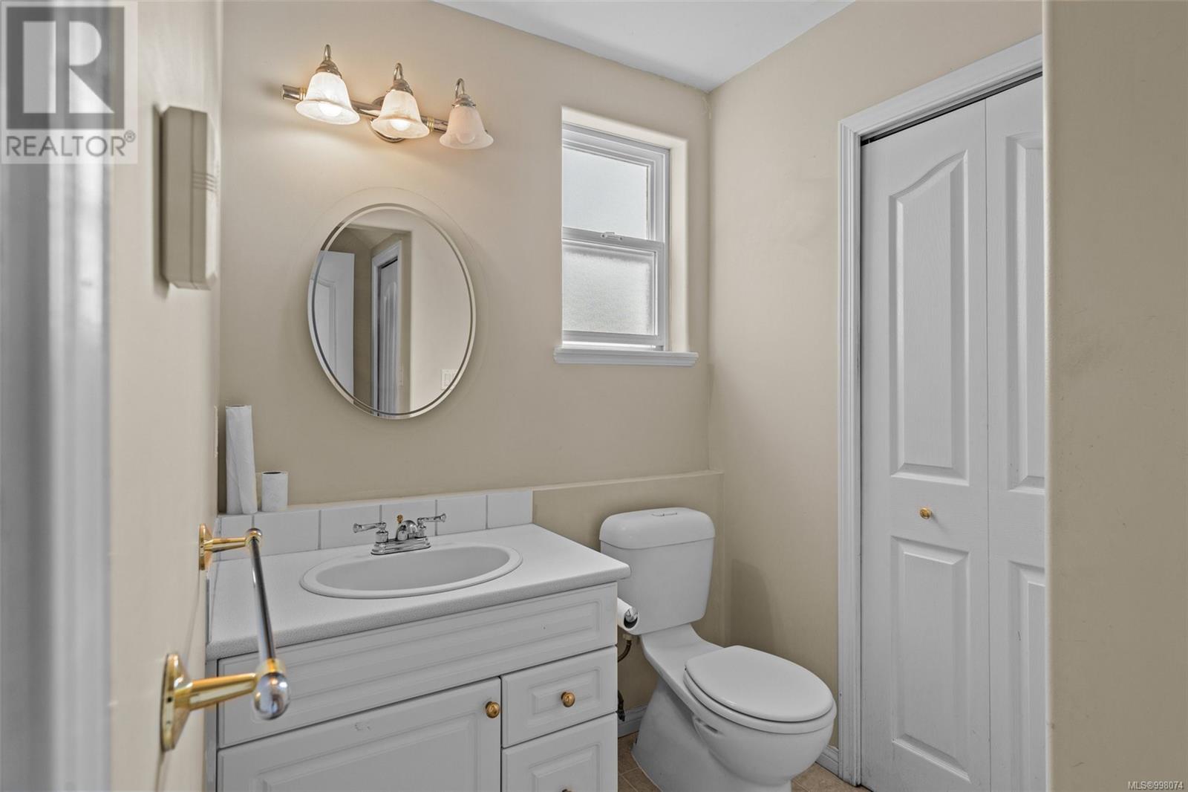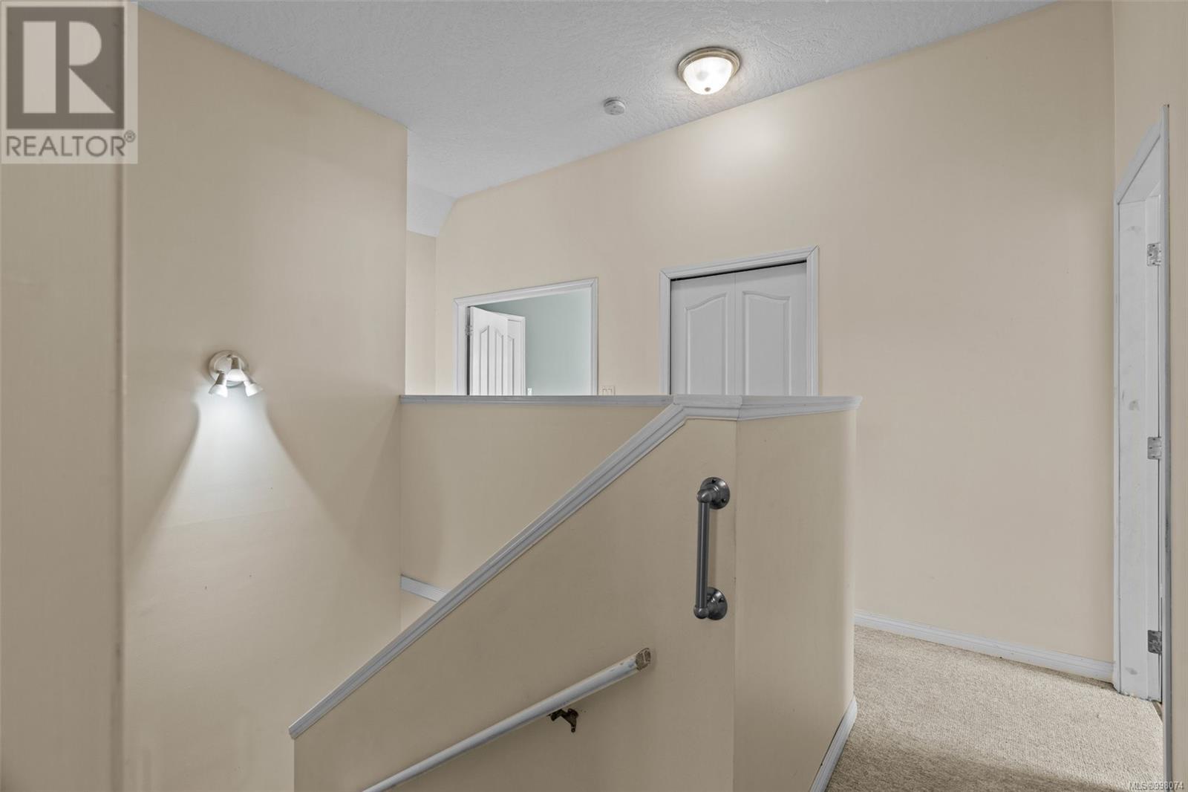8284 West Coast Rd Sooke, British Columbia V9Z 1E1
$774,900
Otter Point Opportunity! This 3 bedroom, 3 bathroom custom-built home is on the market for the first time in almost 25 years. Built in 2001, this south-facing 2-level home is set amongst several other custom homes on large lots, and its location is about as Otter Point as you can get, with the namesake point of land and park just across the street. Spectacular views of the strait of Juan de Fuca and Olympic Mountains are offered from all principal rooms and the south facing patio - perfect for entertaining. A spacious, open main floor with kitchen and dining room positioned to take in the views, living room, two piece bath, and family room. Upstairs a massive primary suite offers those stunning views, plus a luxurious ensuite bath. Two other good sized bedrooms and a four piece bath, and attic space for storage round out the upper level. On CRD water, no well to deal with! With good bones including a metal roof, plus a storage shed, irrigation system, and more, this home is ready for you to move in and revitalize it to make it yours! (id:29647)
Property Details
| MLS® Number | 998074 |
| Property Type | Single Family |
| Neigbourhood | West Coast Rd |
| Features | Hillside, Southern Exposure, Sloping, Partially Cleared, Other, Marine Oriented |
| Parking Space Total | 6 |
| Plan | Vip25153 |
| Structure | Shed, Patio(s) |
| View Type | Mountain View, Ocean View |
Building
| Bathroom Total | 3 |
| Bedrooms Total | 3 |
| Architectural Style | Westcoast |
| Constructed Date | 2001 |
| Cooling Type | None |
| Fireplace Present | Yes |
| Fireplace Total | 1 |
| Heating Fuel | Electric |
| Heating Type | Baseboard Heaters |
| Size Interior | 2715 Sqft |
| Total Finished Area | 2456 Sqft |
| Type | House |
Land
| Acreage | No |
| Size Irregular | 20038 |
| Size Total | 20038 Sqft |
| Size Total Text | 20038 Sqft |
| Zoning Description | Rr-3 (crd-jdf) |
| Zoning Type | Unknown |
Rooms
| Level | Type | Length | Width | Dimensions |
|---|---|---|---|---|
| Second Level | Attic (finished) | 4 ft | 25 ft | 4 ft x 25 ft |
| Second Level | Bedroom | 13 ft | 12 ft | 13 ft x 12 ft |
| Second Level | Bathroom | 4-Piece | ||
| Second Level | Attic (finished) | 9 ft | 9 ft | 9 ft x 9 ft |
| Second Level | Bedroom | 11 ft | 11 ft | 11 ft x 11 ft |
| Second Level | Ensuite | 5-Piece | ||
| Second Level | Primary Bedroom | 18 ft | 16 ft | 18 ft x 16 ft |
| Main Level | Entrance | 9 ft | 9 ft | 9 ft x 9 ft |
| Main Level | Family Room | 12 ft | 12 ft | 12 ft x 12 ft |
| Main Level | Bathroom | 2-Piece | ||
| Main Level | Laundry Room | 13 ft | 9 ft | 13 ft x 9 ft |
| Main Level | Kitchen | 9 ft | 14 ft | 9 ft x 14 ft |
| Main Level | Dining Room | 9 ft | 9 ft | 9 ft x 9 ft |
| Main Level | Living Room | 17 ft | 20 ft | 17 ft x 20 ft |
| Main Level | Patio | 28 ft | 16 ft | 28 ft x 16 ft |
| Main Level | Patio | 13 ft | 8 ft | 13 ft x 8 ft |
| Main Level | Sunroom | 12 ft | 13 ft | 12 ft x 13 ft |
https://www.realtor.ca/real-estate/28282674/8284-west-coast-rd-sooke-west-coast-rd

6739 West Coast Rd, P.o. Box 369
Sooke, British Columbia V9Z 1G1
(250) 642-6361
(250) 642-3012
www.rlpvictoria.com/
Interested?
Contact us for more information



















































