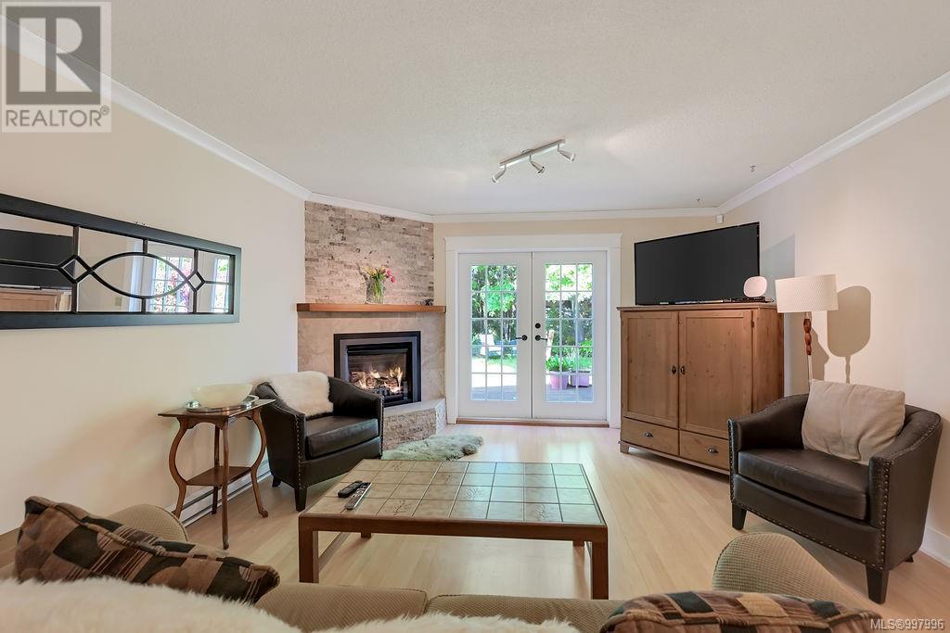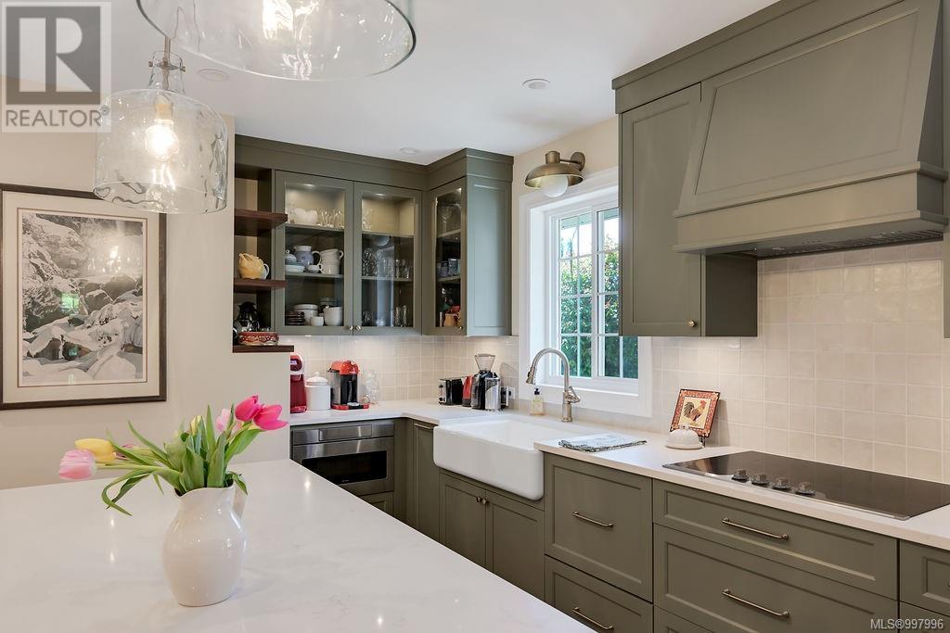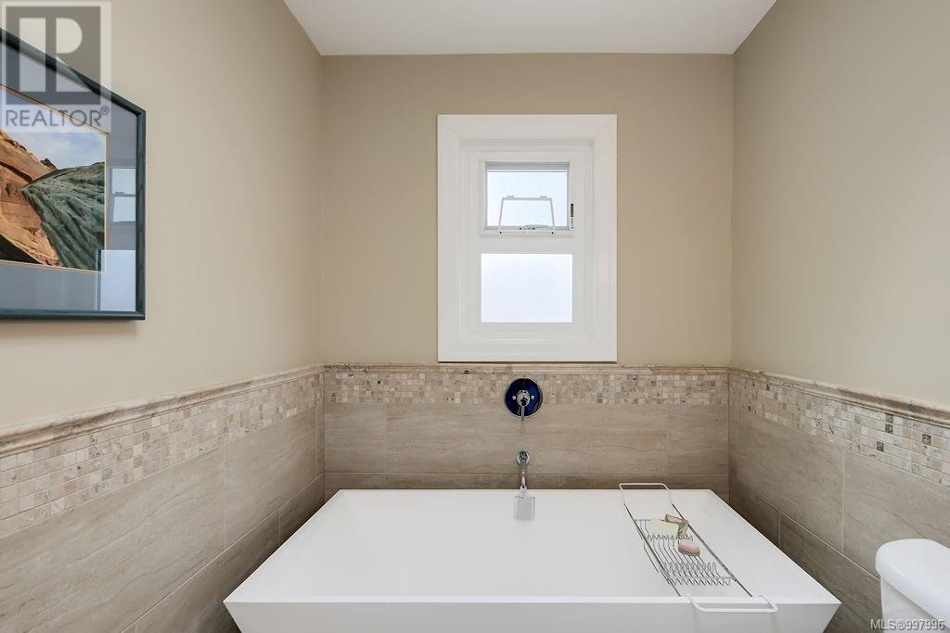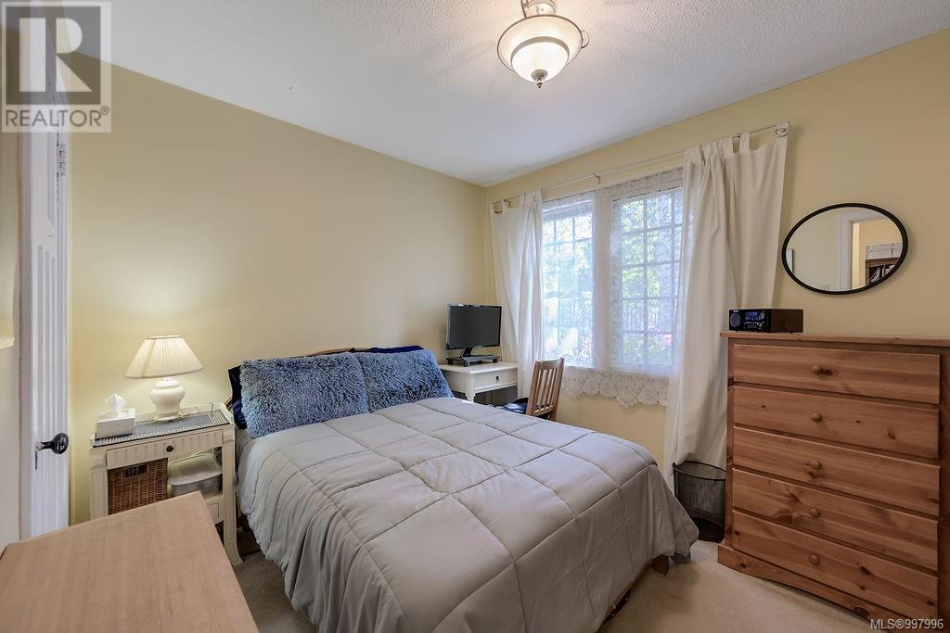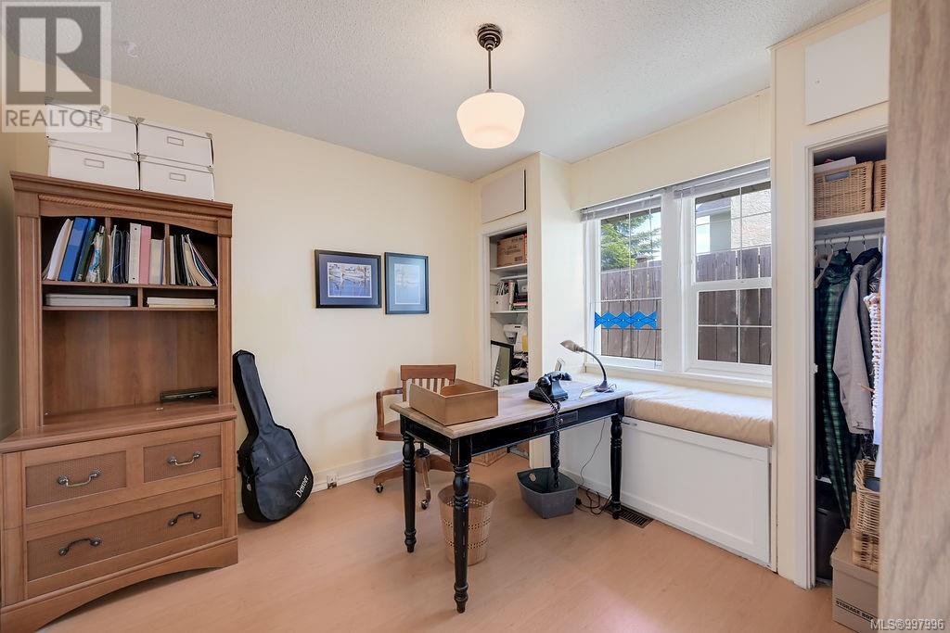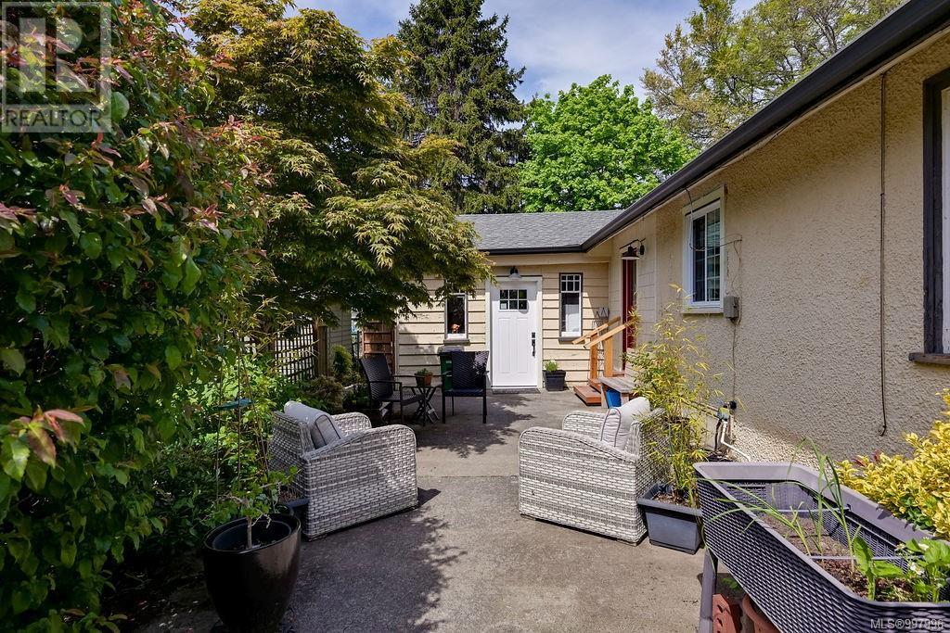2840 Wyndeatt Ave Saanich, British Columbia V9A 2L8
$1,200,000
Step into the charm of this 1930s character home, ideally located near the picturesque Gorge Waterway in Victoria. This inviting one-level residence is very accessibility friendly and features three comfortable bedrooms, two bathrooms, a living room and spacious family room with gas fireplace. The home’s showstopper is the brand-new, stunning kitchen, boasting gorgeous countertops, a massive center island perfect for gatherings and a stylish farmhouse sink looking out to a charming patio. Outside, enjoy the tranquility of a private, landscaped west-facing backyard, complete with a large deck for outdoor living and entertaining. You'll also find a convenient secondary outdoor space directly accessible from the kitchen, ideal for morning coffee or evening relaxation. Situated on a peaceful, quiet street, this home offers a serene lifestyle while being conveniently close to all essential amenities. Don't miss the opportunity to own this truly special property! (id:29647)
Open House
This property has open houses!
3:00 pm
Ends at:4:30 pm
Hosted by Savannah
Property Details
| MLS® Number | 997996 |
| Property Type | Single Family |
| Neigbourhood | Gorge |
| Features | Level Lot, Private Setting, Other, Rectangular |
| Parking Space Total | 2 |
| Plan | Vip1779 |
| Structure | Shed, Patio(s) |
Building
| Bathroom Total | 2 |
| Bedrooms Total | 3 |
| Appliances | Refrigerator, Stove, Washer, Dryer |
| Architectural Style | Character |
| Constructed Date | 1931 |
| Cooling Type | See Remarks |
| Fireplace Present | Yes |
| Fireplace Total | 1 |
| Heating Fuel | Electric, Wood |
| Heating Type | Baseboard Heaters, Forced Air |
| Size Interior | 1618 Sqft |
| Total Finished Area | 1345 Sqft |
| Type | House |
Land
| Acreage | No |
| Size Irregular | 5967 |
| Size Total | 5967 Sqft |
| Size Total Text | 5967 Sqft |
| Zoning Type | Residential |
Rooms
| Level | Type | Length | Width | Dimensions |
|---|---|---|---|---|
| Main Level | Other | 8 ft | 6 ft | 8 ft x 6 ft |
| Main Level | Patio | 16 ft | 14 ft | 16 ft x 14 ft |
| Main Level | Patio | 17 ft | 13 ft | 17 ft x 13 ft |
| Main Level | Workshop | 19 ft | 13 ft | 19 ft x 13 ft |
| Main Level | Bathroom | 7 ft | 5 ft | 7 ft x 5 ft |
| Main Level | Bedroom | 11' x 9' | ||
| Main Level | Bedroom | 11 ft | 10 ft | 11 ft x 10 ft |
| Main Level | Ensuite | 11 ft | 6 ft | 11 ft x 6 ft |
| Main Level | Primary Bedroom | 14 ft | 11 ft | 14 ft x 11 ft |
| Main Level | Kitchen | 18 ft | 14 ft | 18 ft x 14 ft |
| Main Level | Family Room | 20 ft | 14 ft | 20 ft x 14 ft |
| Main Level | Living Room | 18 ft | 13 ft | 18 ft x 13 ft |
https://www.realtor.ca/real-estate/28284271/2840-wyndeatt-ave-saanich-gorge
502 Pembroke St
Victoria, British Columbia V8T 1H4
(604) 682-2088
https://rennie.com/
https://www.facebook.com/renniegroup/
https://linkedin.com/company/renniegroup/
https://www.instagram.com/rennie.group/
502 Pembroke St
Victoria, British Columbia V8T 1H4
(604) 682-2088
https://rennie.com/
https://www.facebook.com/renniegroup/
https://linkedin.com/company/renniegroup/
https://www.instagram.com/rennie.group/
Interested?
Contact us for more information




