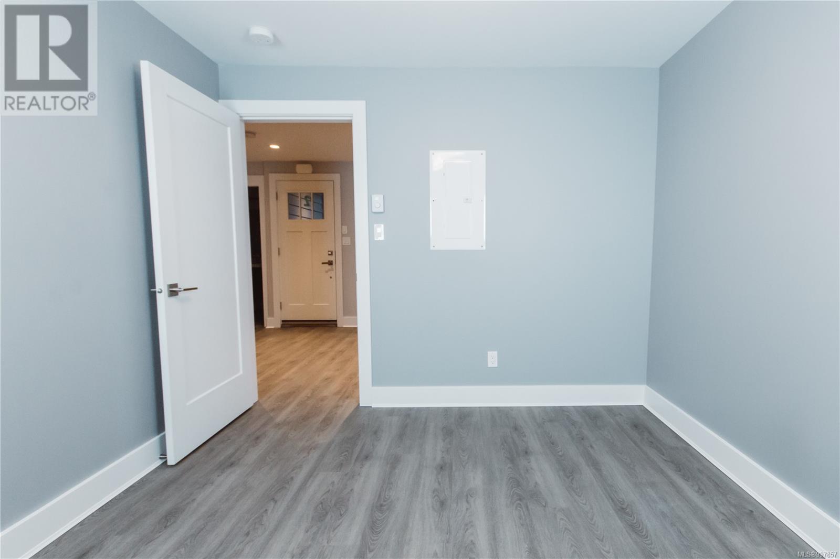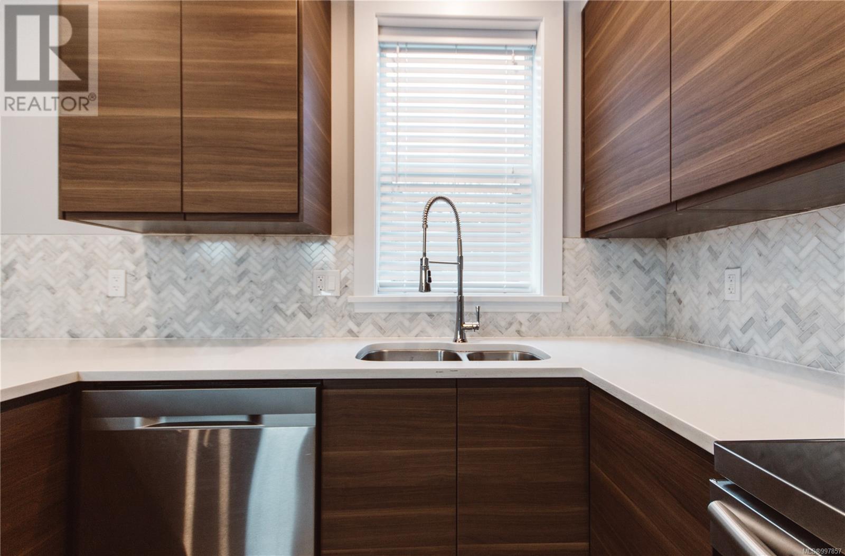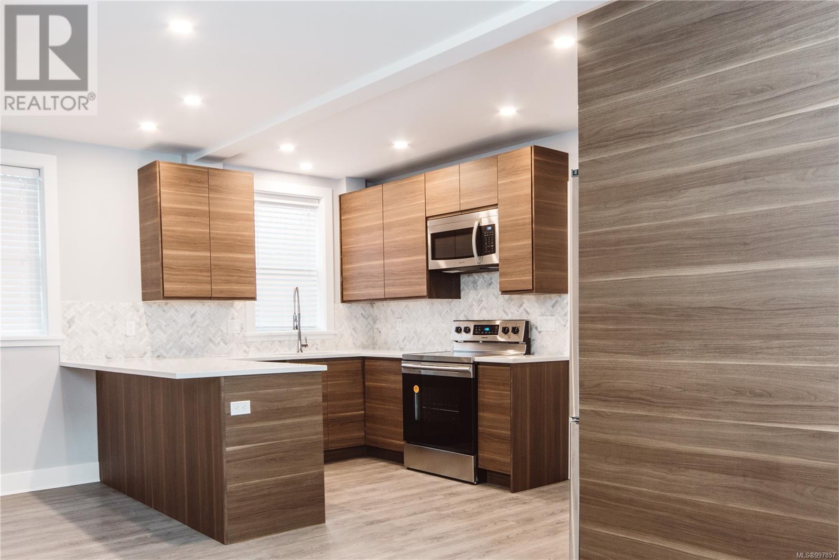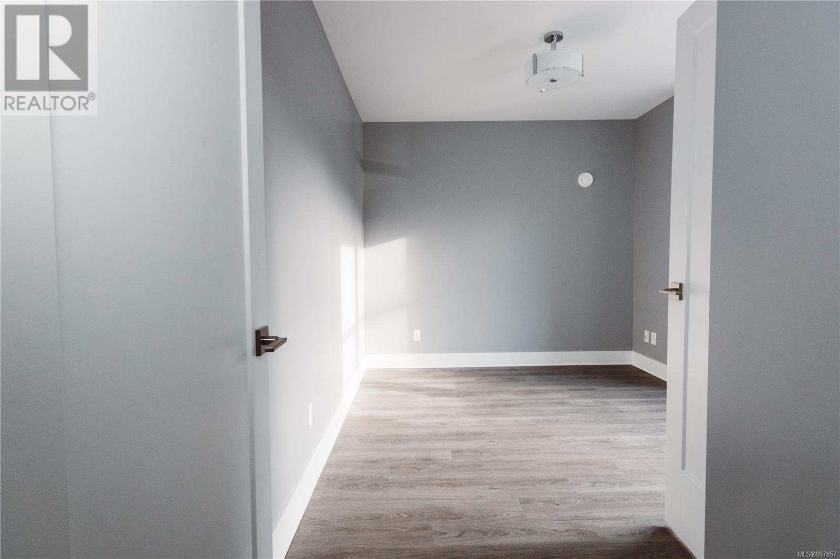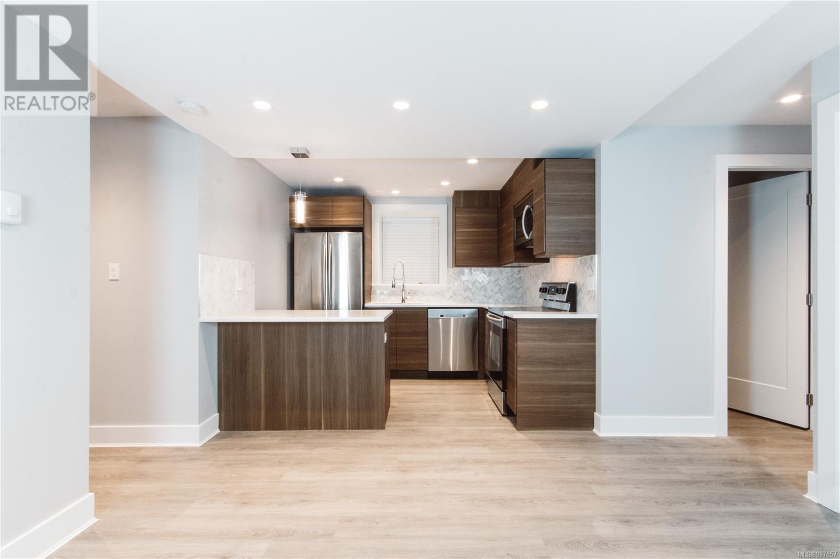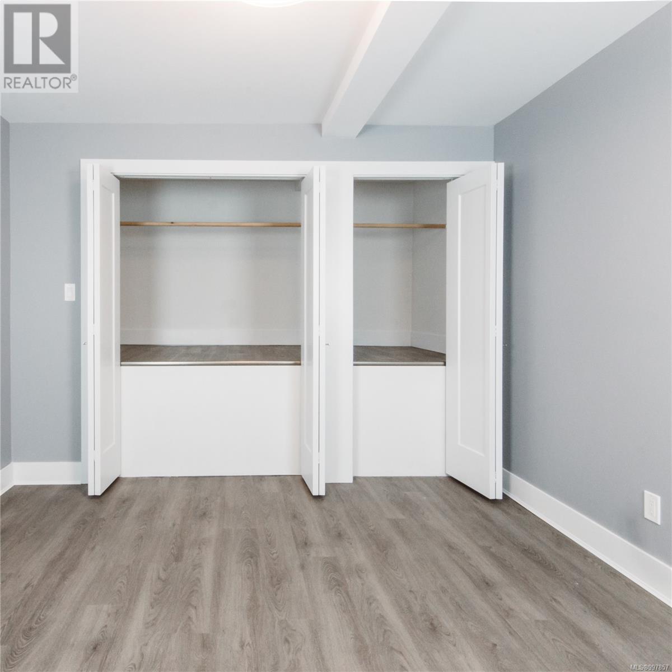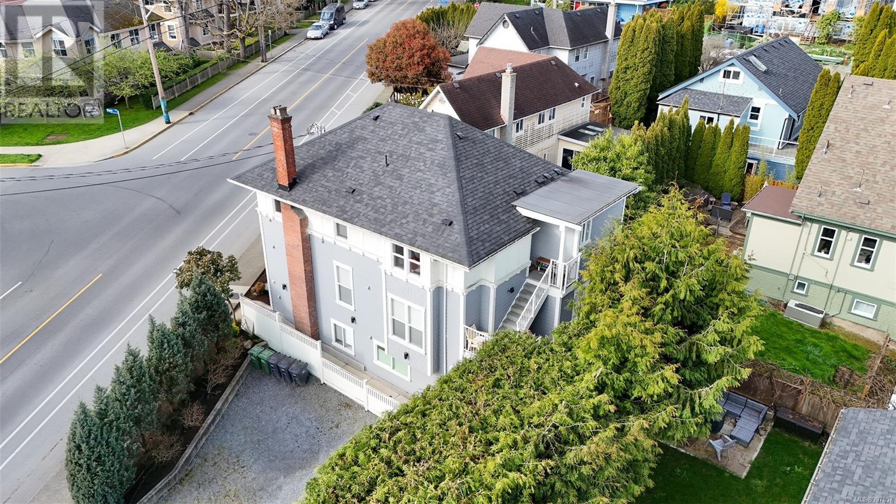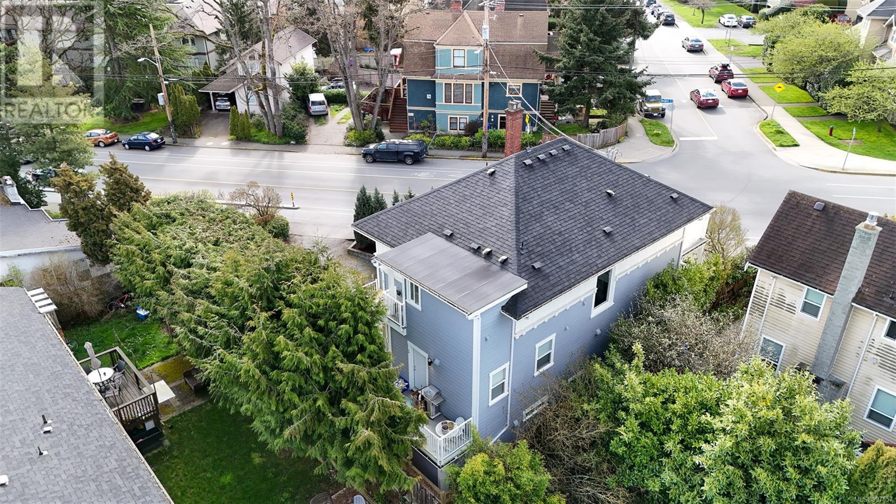1612 Begbie St Victoria, British Columbia V8R 1L3
$1,790,000
Welcome to 1612 Begbie Street, a fully renovated 4-plex ideally located in the heart of Fernwood—one of Victoria’s most desirable neighbourhoods. This turnkey income property features a well-balanced suite mix, offering two spacious 2-bedroom units and two bright 1-bedroom units, each with updated layouts, modern finishes, and thoughtful design. All suites enjoy private entries, in-suite laundry, dedicated storage, and inviting outdoor areas including decks or patios. With recent upgrades throughout and a total of 6 bedrooms and 4 bathrooms across the building, this is a low-maintenance opportunity that appeals to both seasoned and first-time investors. Located just minutes from parks, schools, restaurants, and downtown Victoria, 1612 Begbie offers stable rental income in a vibrant and growing community. (id:29647)
Property Details
| MLS® Number | 997857 |
| Property Type | Single Family |
| Neigbourhood | Fernwood |
| Features | Central Location, Irregular Lot Size, Other |
| Parking Space Total | 4 |
| Plan | Vip757 |
| Structure | Patio(s) |
Building
| Bathroom Total | 4 |
| Bedrooms Total | 5 |
| Appliances | Refrigerator, Stove, Washer, Dryer |
| Architectural Style | Other |
| Constructed Date | 1913 |
| Cooling Type | None |
| Fireplace Present | No |
| Heating Fuel | Electric |
| Heating Type | Baseboard Heaters |
| Size Interior | 3327 Sqft |
| Total Finished Area | 2849 Sqft |
| Type | Fourplex |
Land
| Access Type | Road Access |
| Acreage | No |
| Size Irregular | 3920 |
| Size Total | 3920 Sqft |
| Size Total Text | 3920 Sqft |
| Zoning Description | Rb1 |
| Zoning Type | Multi-family |
Rooms
| Level | Type | Length | Width | Dimensions |
|---|---|---|---|---|
| Second Level | Bathroom | 3-Piece | ||
| Second Level | Kitchen | 11 ft | 9 ft | 11 ft x 9 ft |
| Second Level | Living Room | 12 ft | 11 ft | 12 ft x 11 ft |
| Second Level | Bathroom | 4-Piece | ||
| Second Level | Bedroom | 12 ft | 12 ft | 12 ft x 12 ft |
| Second Level | Kitchen | 9 ft | 9 ft | 9 ft x 9 ft |
| Second Level | Living Room | 12 ft | 10 ft | 12 ft x 10 ft |
| Lower Level | Utility Room | 13 ft | 5 ft | 13 ft x 5 ft |
| Lower Level | Patio | 10 ft | 7 ft | 10 ft x 7 ft |
| Lower Level | Bathroom | 4-Piece | ||
| Lower Level | Bedroom | 12 ft | 10 ft | 12 ft x 10 ft |
| Lower Level | Primary Bedroom | 12 ft | 11 ft | 12 ft x 11 ft |
| Lower Level | Kitchen | 10 ft | 8 ft | 10 ft x 8 ft |
| Lower Level | Living Room | 12 ft | 12 ft | 12 ft x 12 ft |
| Lower Level | Patio | 7 ft | 6 ft | 7 ft x 6 ft |
| Main Level | Bathroom | 5-Piece | ||
| Main Level | Bedroom | 14 ft | 10 ft | 14 ft x 10 ft |
| Main Level | Primary Bedroom | 14 ft | 11 ft | 14 ft x 11 ft |
| Main Level | Kitchen | 14 ft | 10 ft | 14 ft x 10 ft |
| Main Level | Living Room | 15 ft | 11 ft | 15 ft x 11 ft |
| Main Level | Entrance | 10 ft | 6 ft | 10 ft x 6 ft |
| Main Level | Entrance | 11 ft | 4 ft | 11 ft x 4 ft |
| Other | Storage | 7 ft | 4 ft | 7 ft x 4 ft |
| Other | Storage | 5 ft | 5 ft | 5 ft x 5 ft |
| Other | Storage | 7 ft | 4 ft | 7 ft x 4 ft |
| Other | Storage | 5 ft | 5 ft | 5 ft x 5 ft |
https://www.realtor.ca/real-estate/28281595/1612-begbie-st-victoria-fernwood
301-3450 Uptown Boulevard
Victoria, British Columbia V8Z 0B9
(833) 817-6506
www.exprealty.ca/
301-3450 Uptown Boulevard
Victoria, British Columbia V8Z 0B9
(833) 817-6506
www.exprealty.ca/
Interested?
Contact us for more information

























