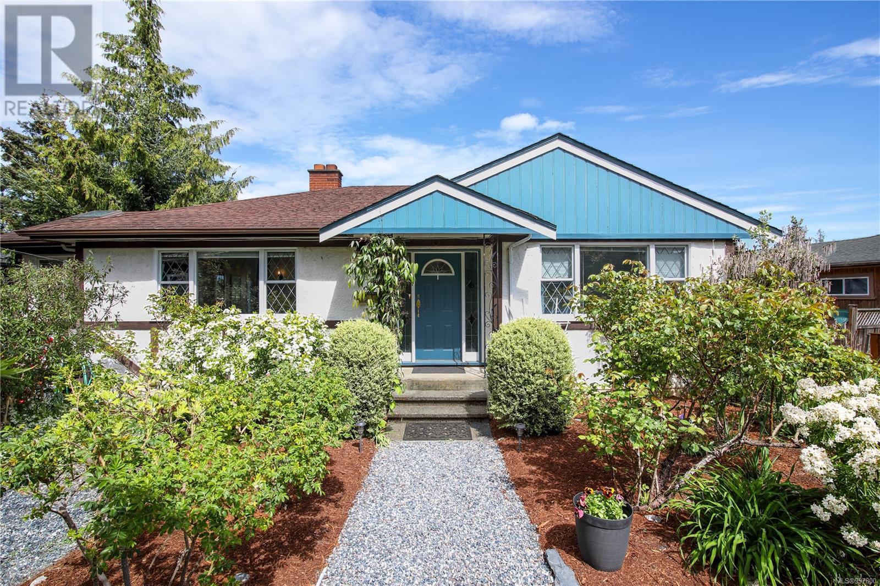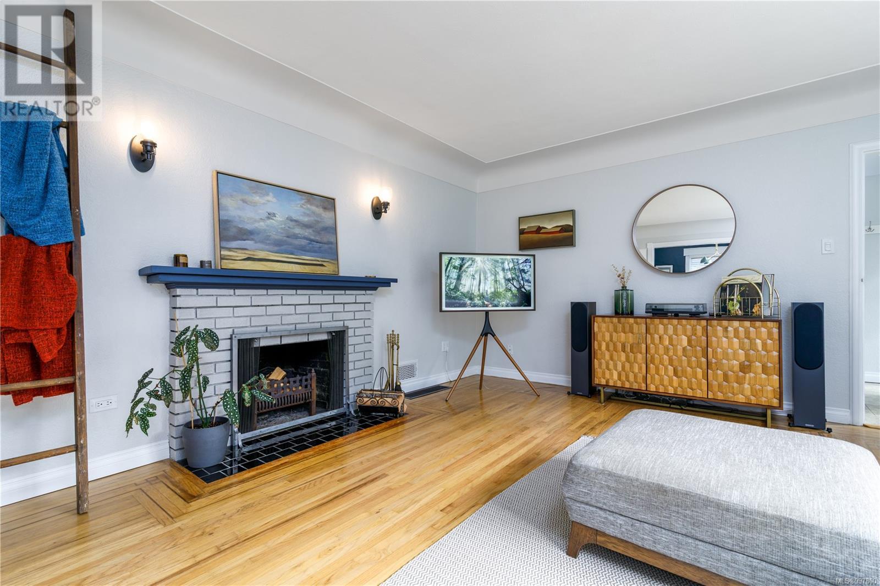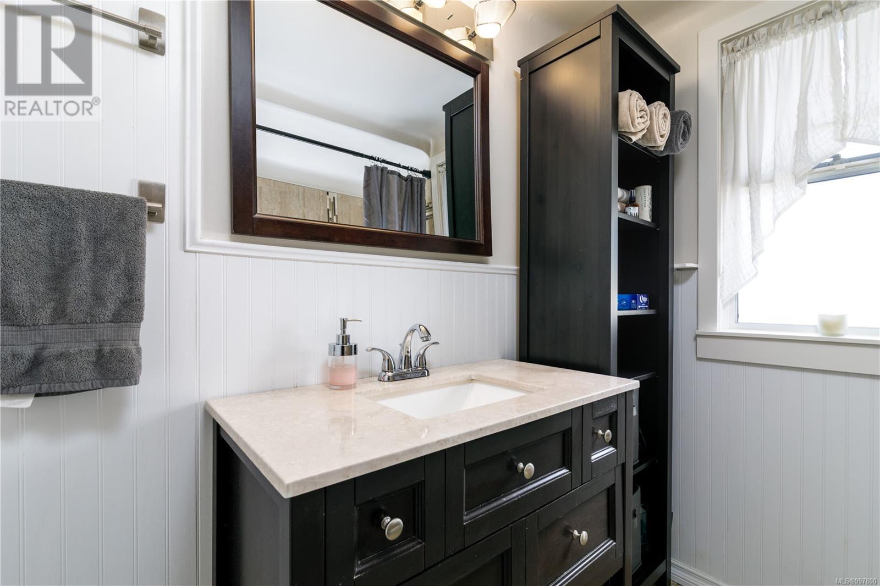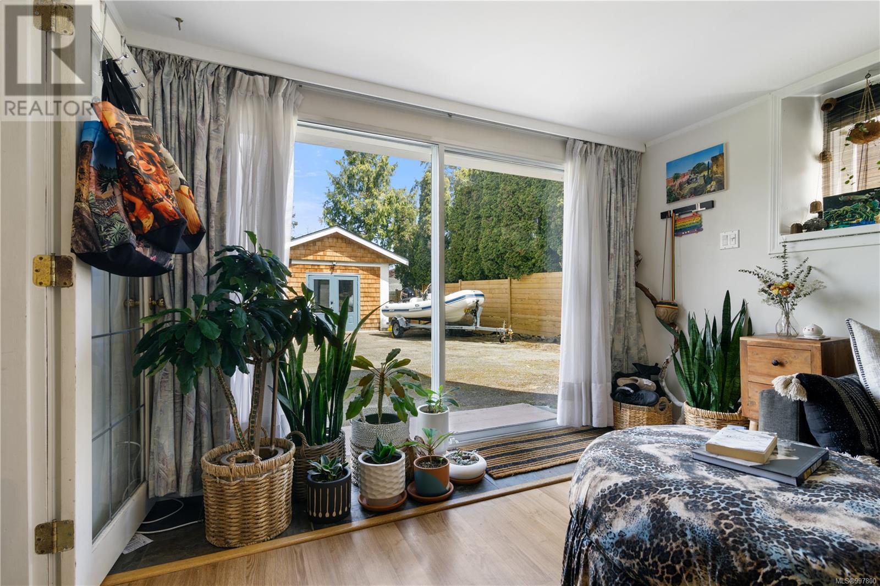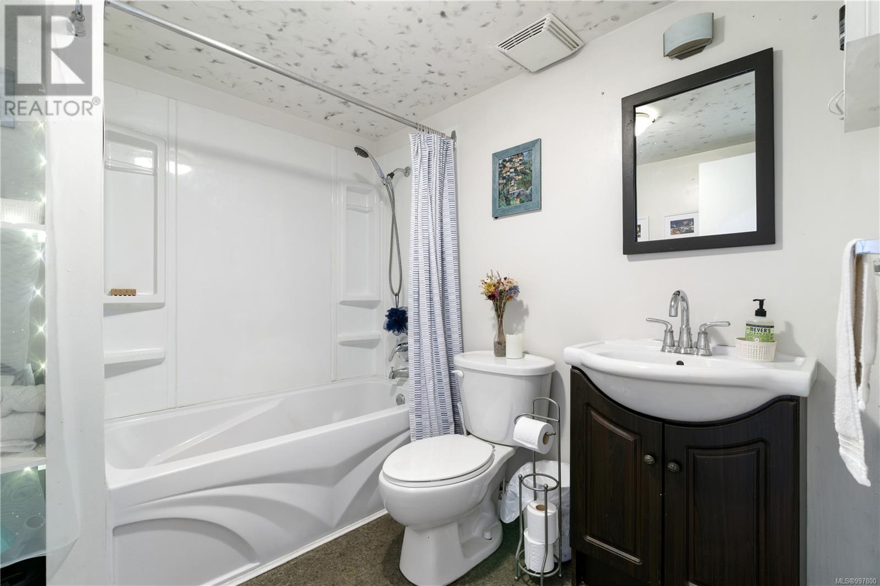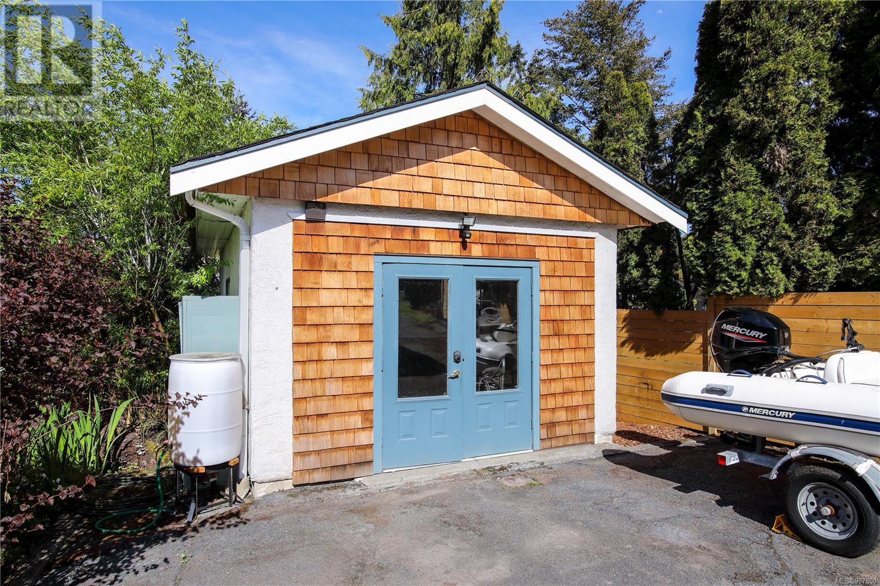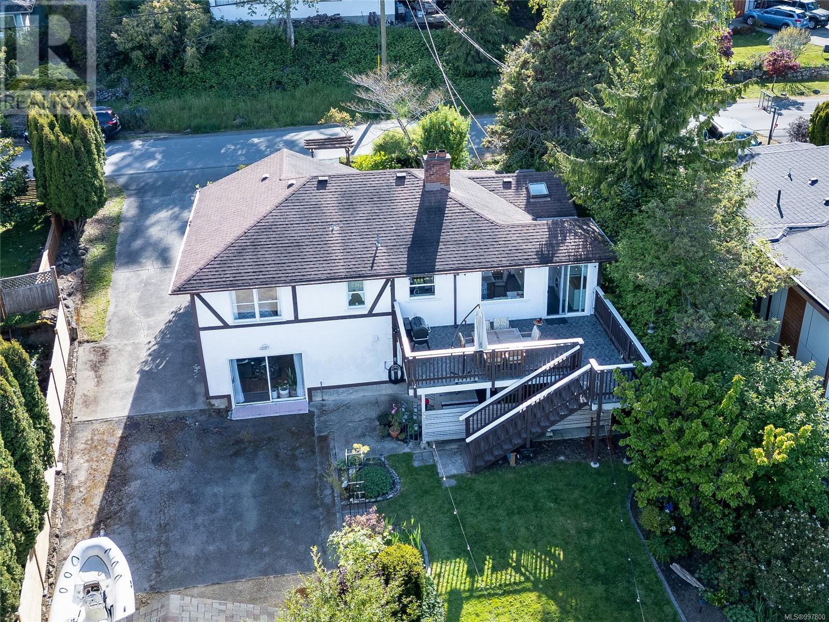246 Glenairlie Dr View Royal, British Columbia V9B 1K3
$1,149,000
*** Open House Sat. 2:00 - 4:00 *** Welcome to 246 Glenairlie Drive—a charming, turn-key home in a quiet View Royal neighbourhood. This bright and solid 1951-built home offers two spacious bedrooms on the main level, along with a generous living room, formal dining area, eat-in kitchen, laundry, and updated bath. The home retains its 1950s character with oak floors and coved ceilings. Just in time for summer, a large deck off the kitchen overlooks a landscaped backyard with mature gardens and views of Craigflower Creek Valley. A protected garden space includes raised beds and budding lemon, lime, and apple trees. It’s a backyard paradise! Downstairs features a roomy, 2-bed, 1-bath authorized suite with separate entrance, its own laundry, and private outdoor space. Additional highlights include ample parking, RV space, and walking distance to View Royal Elementary, the Gorge, and E&N Rail Trail. Bonus is a spacious detached garage/workshop. Easy to show. (id:29647)
Open House
This property has open houses!
2:00 pm
Ends at:4:00 pm
Property Details
| MLS® Number | 997800 |
| Property Type | Single Family |
| Neigbourhood | View Royal |
| Features | Central Location, Private Setting, Other |
| Parking Space Total | 4 |
| Plan | Vip8264 |
| Structure | Shed, Workshop, Patio(s) |
| View Type | Valley View |
Building
| Bathroom Total | 2 |
| Bedrooms Total | 4 |
| Architectural Style | Character |
| Constructed Date | 1951 |
| Cooling Type | None |
| Fireplace Present | Yes |
| Fireplace Total | 1 |
| Heating Fuel | Oil, Electric |
| Heating Type | Baseboard Heaters, Forced Air |
| Size Interior | 2257 Sqft |
| Total Finished Area | 2210 Sqft |
| Type | House |
Land
| Acreage | No |
| Size Irregular | 9234 |
| Size Total | 9234 Sqft |
| Size Total Text | 9234 Sqft |
| Zoning Type | Residential |
Rooms
| Level | Type | Length | Width | Dimensions |
|---|---|---|---|---|
| Lower Level | Patio | 23'0 x 9'8 | ||
| Lower Level | Bedroom | 9'4 x 12'2 | ||
| Lower Level | Bathroom | 4-Piece | ||
| Lower Level | Bedroom | 11'1 x 10'0 | ||
| Lower Level | Living Room | 11'1 x 15'8 | ||
| Lower Level | Dining Room | 6'4 x 10'6 | ||
| Lower Level | Kitchen | 10'0 x 10'6 | ||
| Lower Level | Laundry Room | 6'1 x 5'8 | ||
| Lower Level | Entrance | 7'8 x 5'3 | ||
| Main Level | Bathroom | 4-Piece | ||
| Main Level | Laundry Room | 6'1 x 7'2 | ||
| Main Level | Kitchen | 9'0 x 11'2 | ||
| Main Level | Eating Area | 8'1 x 11'2 | ||
| Main Level | Dining Room | 10'9 x 6'1 | ||
| Main Level | Living Room | 17'1 x 14'1 | ||
| Main Level | Entrance | 6'7 x 4'0 | ||
| Main Level | Primary Bedroom | 12'4 x 12'0 | ||
| Main Level | Bedroom | 12'4 x 12'0 |
https://www.realtor.ca/real-estate/28280886/246-glenairlie-dr-view-royal-view-royal

#202-3795 Carey Rd
Victoria, British Columbia V8Z 6T8
(250) 477-7291
(800) 668-2272
(250) 477-3161
www.dfh.ca/

#202-3795 Carey Rd
Victoria, British Columbia V8Z 6T8
(250) 477-7291
(800) 668-2272
(250) 477-3161
www.dfh.ca/
Interested?
Contact us for more information


