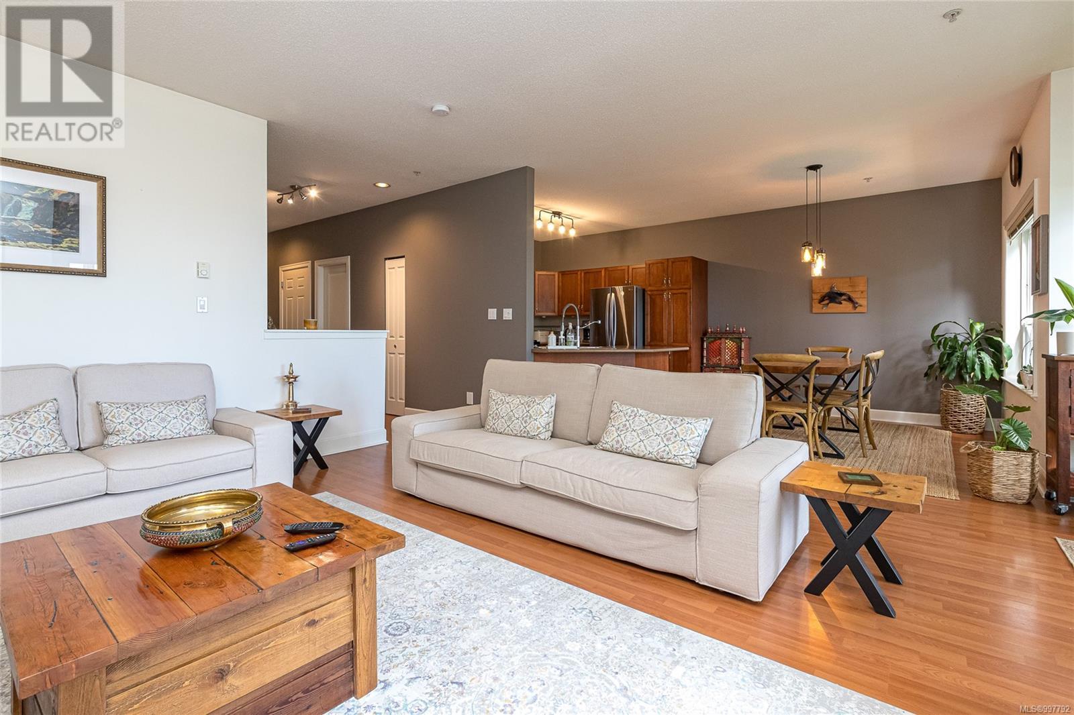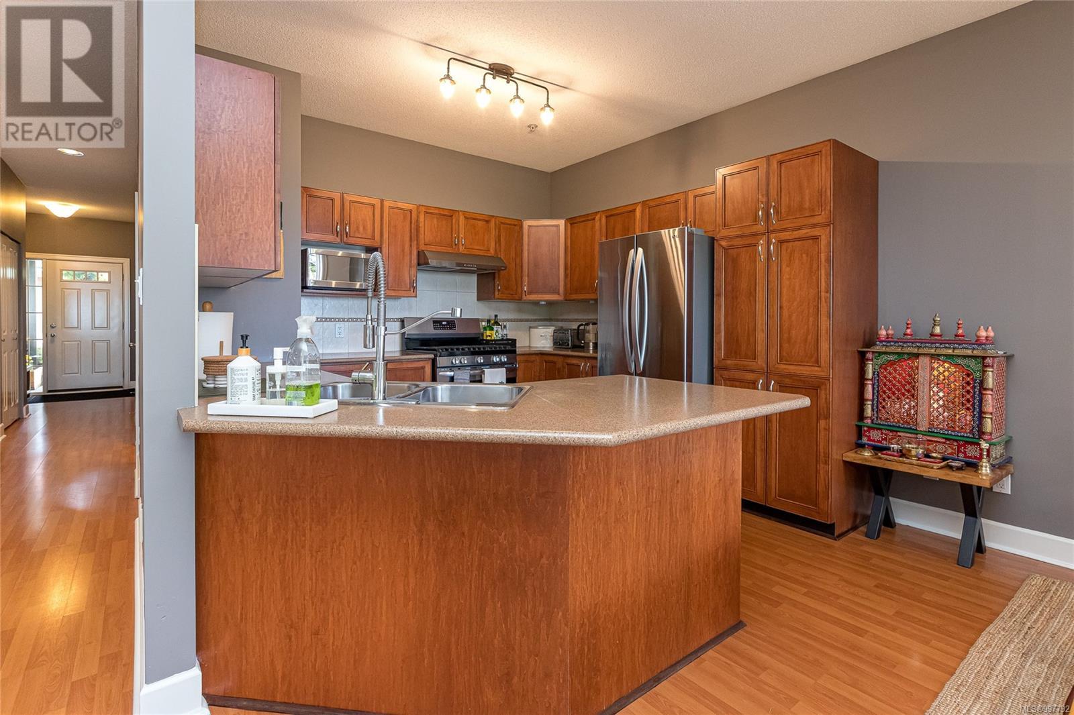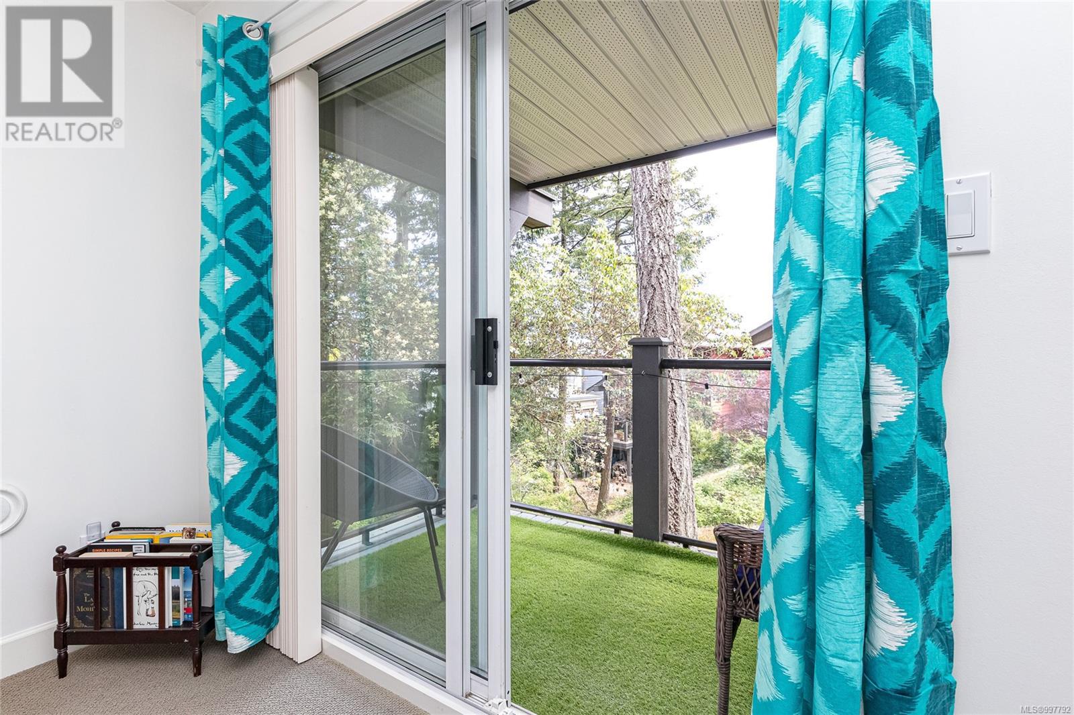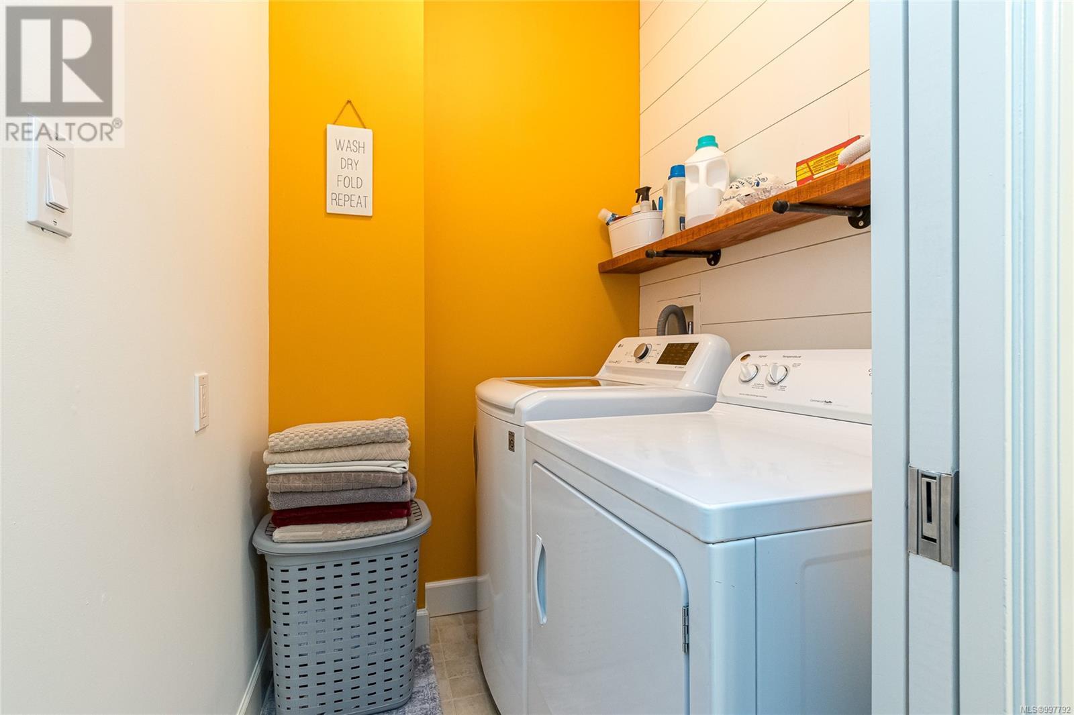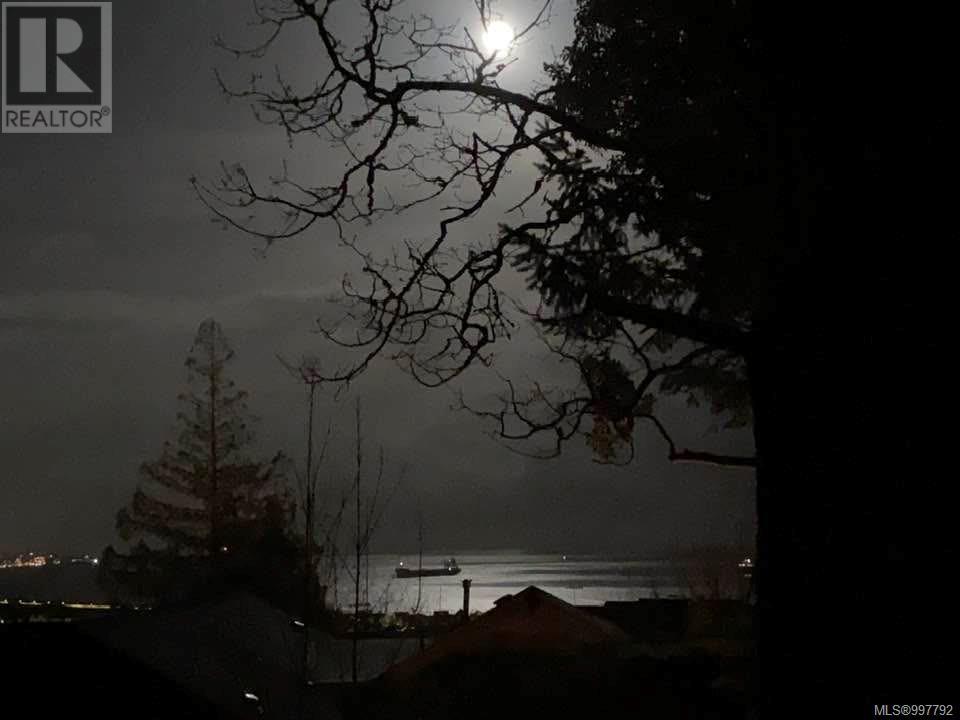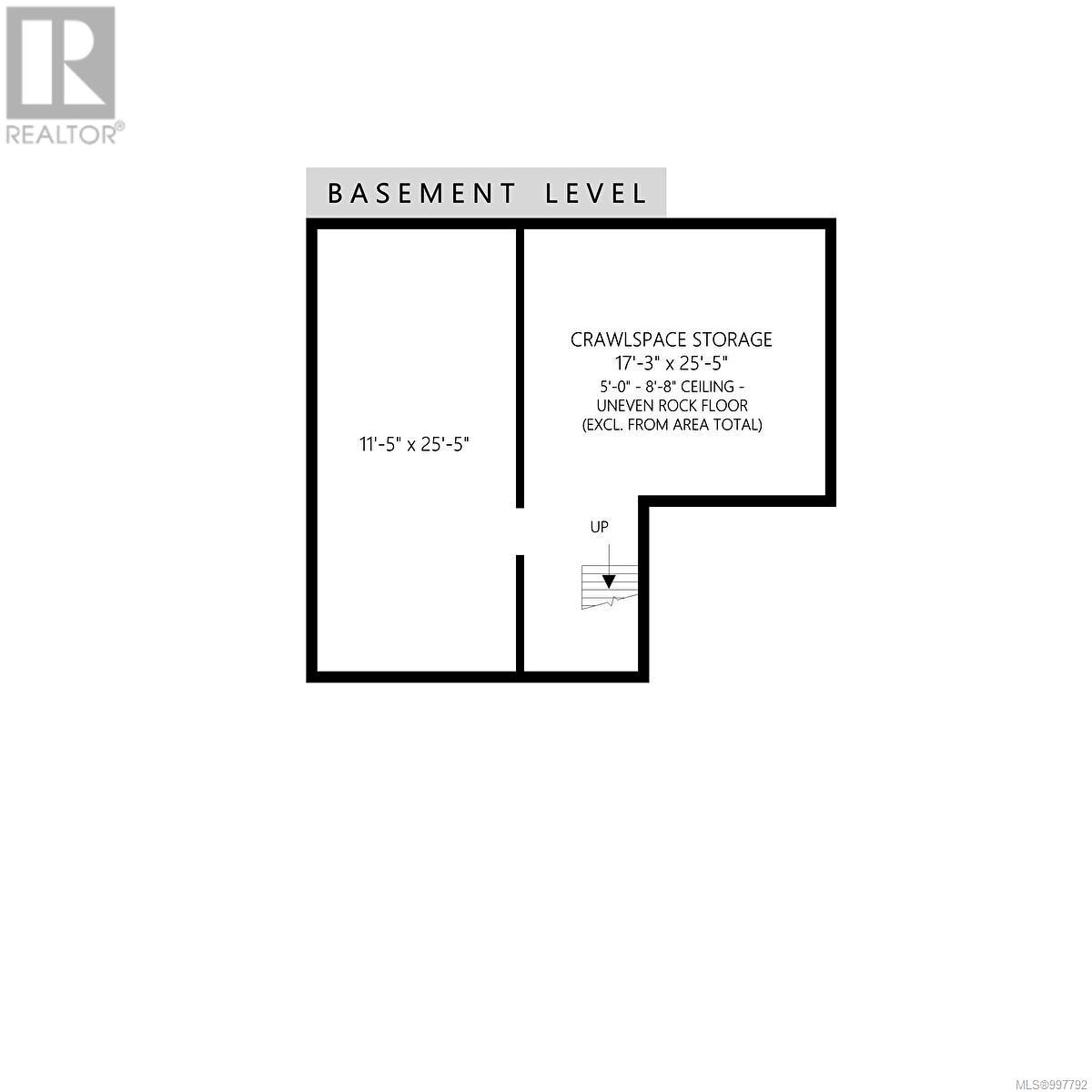18 486 Royal Bay Dr Colwood, British Columbia V9C 4L6
$949,900Maintenance,
$513 Monthly
Maintenance,
$513 MonthlyWelcome to Westridge Estates, a peaceful townhome community surrounded by trails and just minutes from Royal Beach. This home offers nearly 1,900 sq ft of thoughtfully designed living space, highlighted by breathtaking ocean views that can be enjoyed from multiple vantage points. The open-concept main level features a stylish kitchen with stainless steel appliances and a breakfast bar, flowing into spacious living and dining areas. The living room includes a gas fireplace and patio doors that open to a rear balcony—perfect for taking in the ocean, city, and mountain views. The primary suite offers a walk-in closet and a private ensuite with heated floors. On the lower level, two additional bedrooms—each with their own balcony—share a full bathroom and are accompanied by a flexible den or family room that could serve as a 4th bedroom. Don't miss the large crawlspace for storage! A prime location near Esquimalt Lagoon, Royal Roads University, Royal Bay Secondary, and more. (id:29647)
Property Details
| MLS® Number | 997792 |
| Property Type | Single Family |
| Neigbourhood | Royal Bay |
| Community Name | Westridge Townhomes |
| Community Features | Pets Allowed With Restrictions, Family Oriented |
| Features | Private Setting, Other |
| Parking Space Total | 2 |
| Plan | Vis5626 |
| View Type | City View, Mountain View, Ocean View |
Building
| Bathroom Total | 3 |
| Bedrooms Total | 4 |
| Architectural Style | Westcoast |
| Constructed Date | 2005 |
| Cooling Type | None |
| Fireplace Present | Yes |
| Fireplace Total | 1 |
| Heating Fuel | Electric, Natural Gas |
| Heating Type | Baseboard Heaters |
| Size Interior | 1894 Sqft |
| Total Finished Area | 1894 Sqft |
| Type | Row / Townhouse |
Land
| Acreage | No |
| Size Irregular | 2178 |
| Size Total | 2178 Sqft |
| Size Total Text | 2178 Sqft |
| Zoning Type | Multi-family |
Rooms
| Level | Type | Length | Width | Dimensions |
|---|---|---|---|---|
| Lower Level | Balcony | 9 ft | 5 ft | 9 ft x 5 ft |
| Lower Level | Bedroom | 15 ft | 12 ft | 15 ft x 12 ft |
| Lower Level | Bedroom | 12 ft | 13 ft | 12 ft x 13 ft |
| Lower Level | Bedroom | 12 ft | 13 ft | 12 ft x 13 ft |
| Lower Level | Bathroom | 4-Piece | ||
| Lower Level | Balcony | 9 ft | 5 ft | 9 ft x 5 ft |
| Main Level | Entrance | 6 ft | 12 ft | 6 ft x 12 ft |
| Main Level | Living Room | 18 ft | 16 ft | 18 ft x 16 ft |
| Main Level | Dining Room | 12 ft | 10 ft | 12 ft x 10 ft |
| Main Level | Kitchen | 11 ft | 10 ft | 11 ft x 10 ft |
| Main Level | Bathroom | 2-Piece | ||
| Main Level | Laundry Room | 6 ft | 5 ft | 6 ft x 5 ft |
| Main Level | Primary Bedroom | 12 ft | 16 ft | 12 ft x 16 ft |
| Main Level | Ensuite | 4-Piece | ||
| Main Level | Balcony | 21 ft | 9 ft | 21 ft x 9 ft |
| Other | Storage | 12 ft | 26 ft | 12 ft x 26 ft |
https://www.realtor.ca/real-estate/28280189/18-486-royal-bay-dr-colwood-royal-bay

202-3440 Douglas St
Victoria, British Columbia V8Z 3L5
(250) 386-8875
Interested?
Contact us for more information









