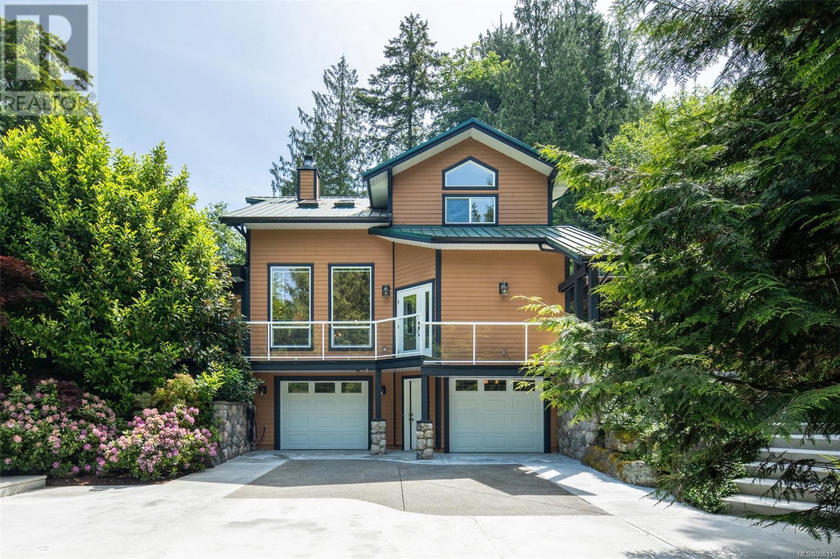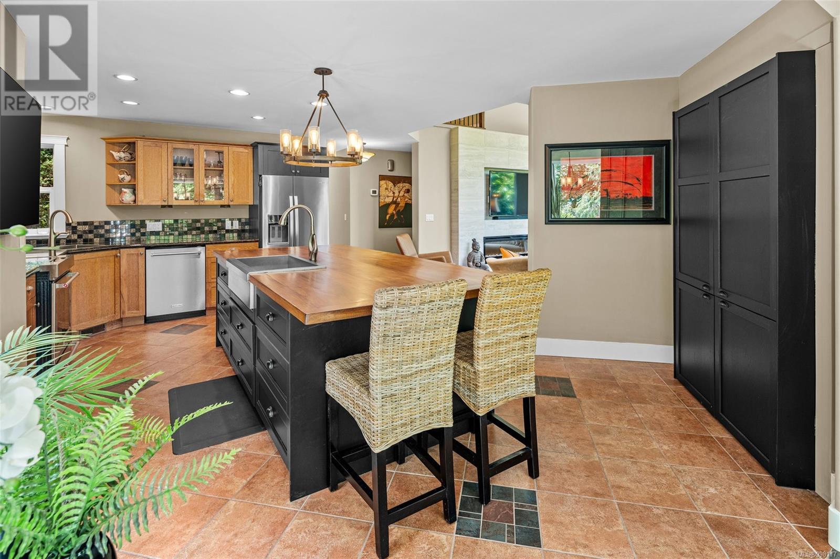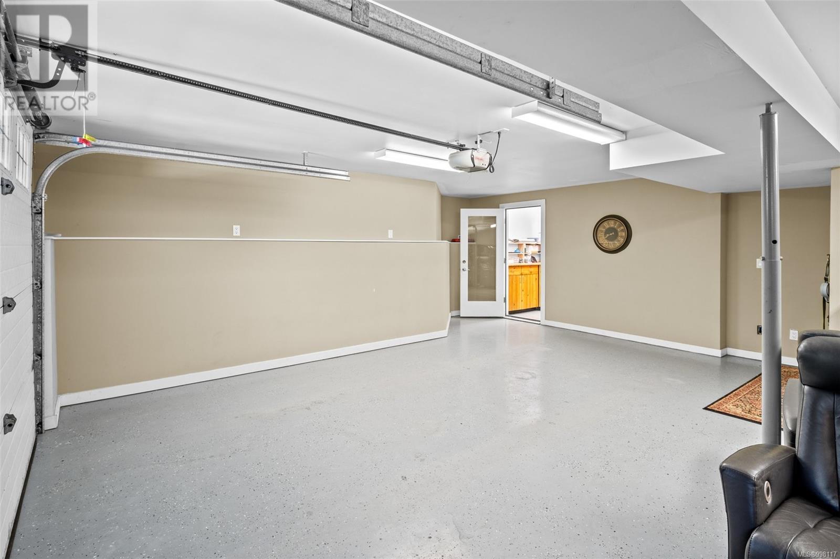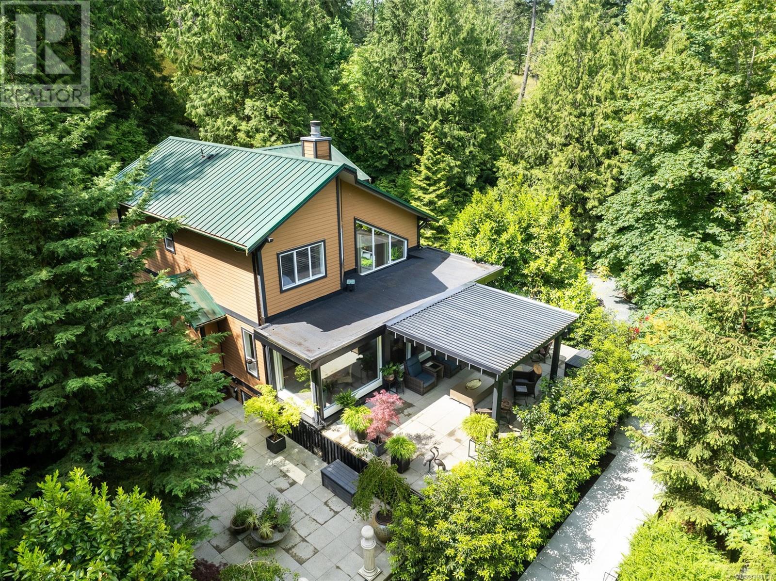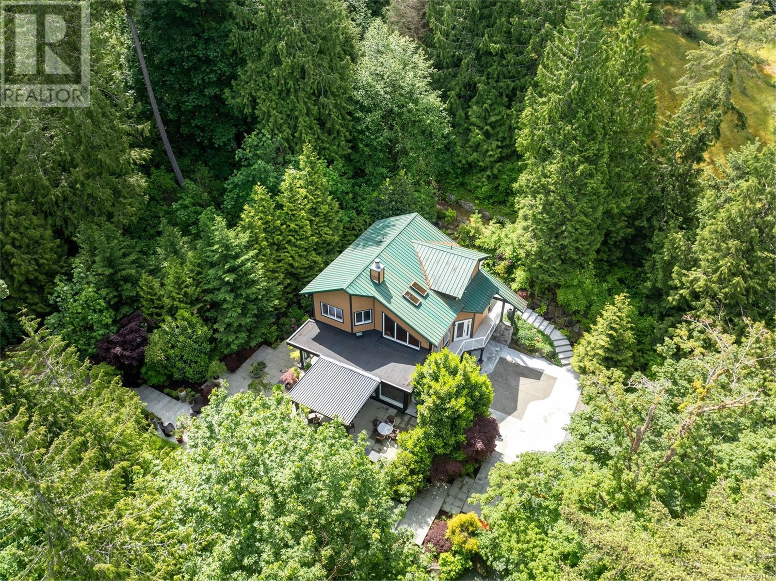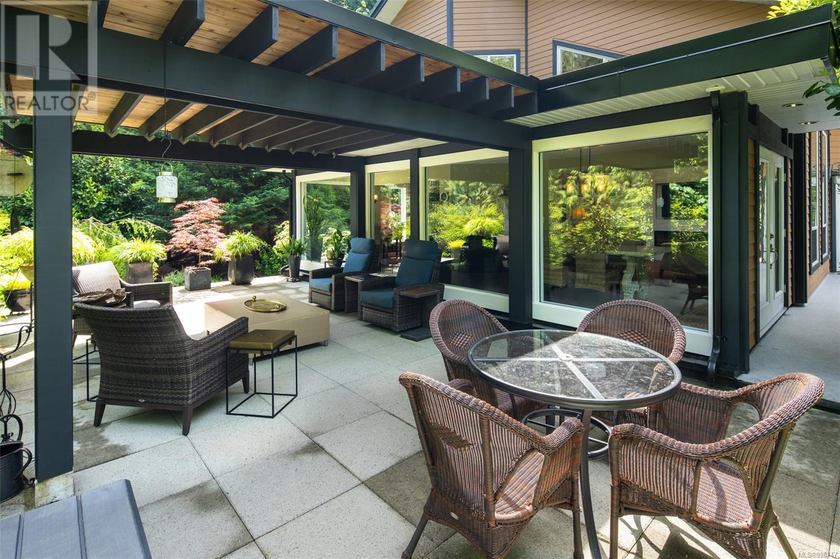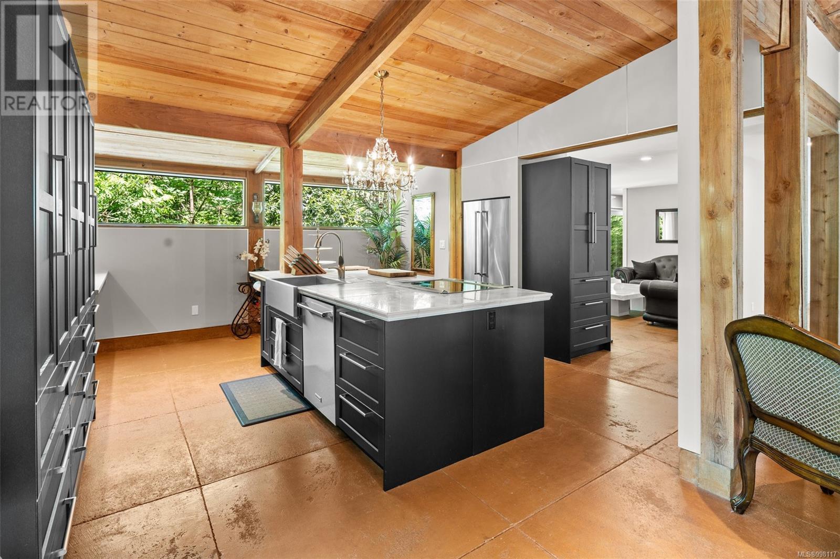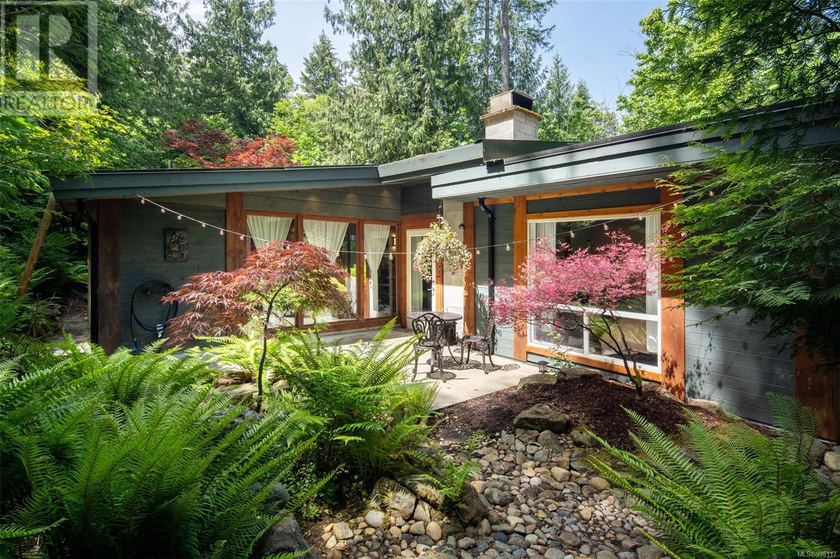7493 Westholme Rd Duncan, British Columbia V0R 3C0
$2,225,000
Live immersed in nature on nearly 5 private acres—crisscrossed with meandering trails and set just minutes from the new regional hospital. The 3-bedroom main home blends striking architecture with natural beauty, featuring vaulted ceilings, oversized windows, and an effortless indoor-outdoor flow. Landscaped gardens, a tranquil pond, waterfall, spacious patios, and a timber-framed greenhouse create a serene, park-like setting. A powered iron gate and full fencing ensure privacy and peace of mind. The beautifully finished accessory building—with vaulted ceilings, large windows, a Rumford fireplace, and its own courtyard—offers rare flexibility: perfect for a home-based business, artist studio, BnB, vacation rental, craft distillery, mortgage helper, or multi-generational living. This is more than a home—it’s a private retreat designed for those who want to live, create, and thrive—surrounded by nature, not neighbours. A truly special opportunity that rarely comes to market. Contact Brock for more information or to book a viewing (id:29647)
Property Details
| MLS® Number | 998117 |
| Property Type | Single Family |
| Neigbourhood | East Duncan |
| Features | Acreage, Hillside, Park Setting, Private Setting, Southern Exposure, Wooded Area, Irregular Lot Size, Other |
| Parking Space Total | 10 |
| Plan | Vip77067 |
| Structure | Greenhouse, Patio(s) |
Building
| Bathroom Total | 4 |
| Bedrooms Total | 5 |
| Appliances | See Remarks |
| Architectural Style | Westcoast |
| Constructed Date | 2005 |
| Cooling Type | None |
| Fireplace Present | Yes |
| Fireplace Total | 2 |
| Heating Fuel | Electric, Wood |
| Heating Type | Forced Air |
| Size Interior | 4466 Sqft |
| Total Finished Area | 3674 Sqft |
| Type | House |
Land
| Acreage | Yes |
| Size Irregular | 4.97 |
| Size Total | 4.97 Ac |
| Size Total Text | 4.97 Ac |
| Zoning Description | A2 |
| Zoning Type | Residential |
Rooms
| Level | Type | Length | Width | Dimensions |
|---|---|---|---|---|
| Second Level | Family Room | 13 ft | 15 ft | 13 ft x 15 ft |
| Second Level | Bedroom | 9'3 x 14'9 | ||
| Second Level | Bathroom | 4-Piece | ||
| Second Level | Bedroom | 12'2 x 12'10 | ||
| Lower Level | Wine Cellar | 6'10 x 13'2 | ||
| Lower Level | Laundry Room | 6 ft | 11 ft | 6 ft x 11 ft |
| Main Level | Patio | 13 ft | 16 ft | 13 ft x 16 ft |
| Main Level | Family Room | 15 ft | 12 ft | 15 ft x 12 ft |
| Main Level | Patio | 38 ft | 13 ft | 38 ft x 13 ft |
| Main Level | Patio | 16 ft | 32 ft | 16 ft x 32 ft |
| Main Level | Patio | 34 ft | 16 ft | 34 ft x 16 ft |
| Main Level | Primary Bedroom | 14'8 x 12'6 | ||
| Main Level | Ensuite | 3-Piece | ||
| Main Level | Bathroom | 2-Piece | ||
| Main Level | Living Room | 16 ft | 13 ft | 16 ft x 13 ft |
| Main Level | Kitchen | 15 ft | 19 ft | 15 ft x 19 ft |
| Main Level | Dining Room | 28 ft | 10 ft | 28 ft x 10 ft |
| Auxiliary Building | Living Room | 19'8 x 10'4 | ||
| Auxiliary Building | Dining Room | 14'9 x 9'4 | ||
| Auxiliary Building | Kitchen | 14'8 x 14'6 | ||
| Auxiliary Building | Bathroom | 3-Piece | ||
| Auxiliary Building | Bedroom | 13 ft | Measurements not available x 13 ft | |
| Auxiliary Building | Bedroom | 10 ft | 10 ft x Measurements not available |
https://www.realtor.ca/real-estate/28278620/7493-westholme-rd-duncan-east-duncan

2000 Oak Bay Ave
Victoria, British Columbia V8R 1E4
(250) 590-8124
Interested?
Contact us for more information




