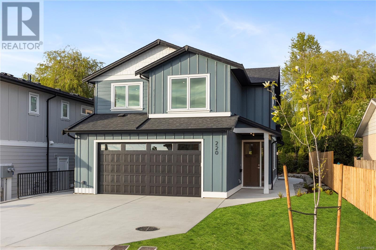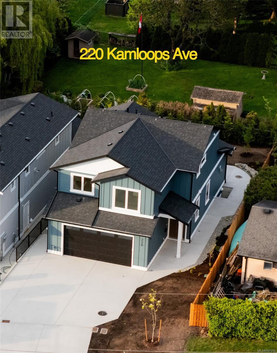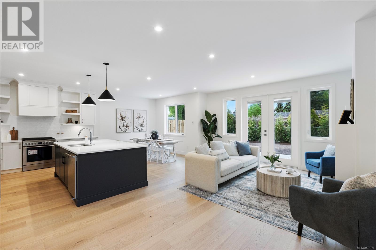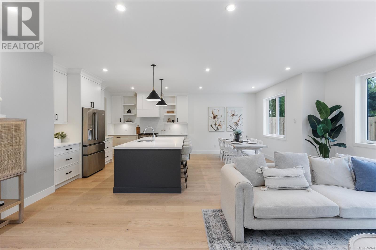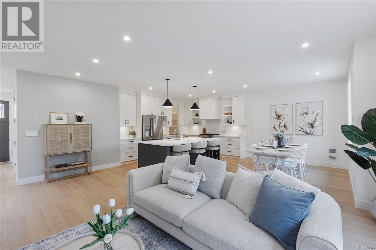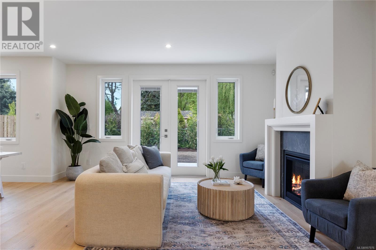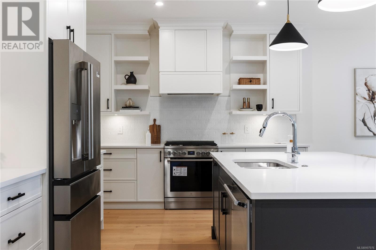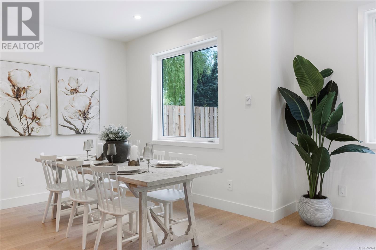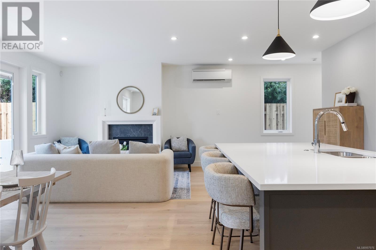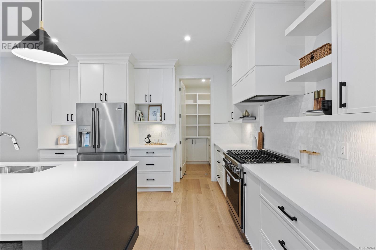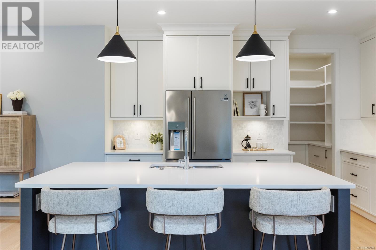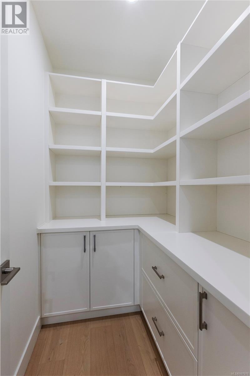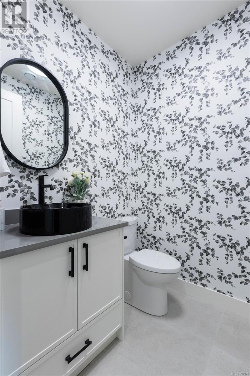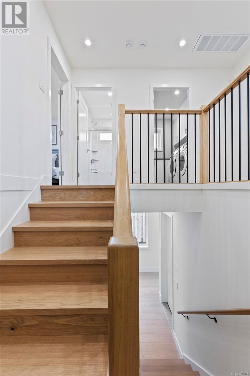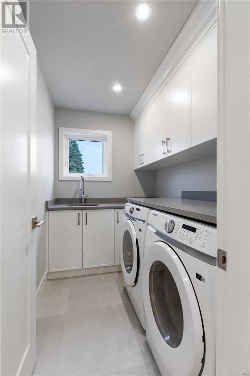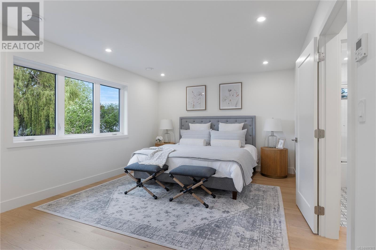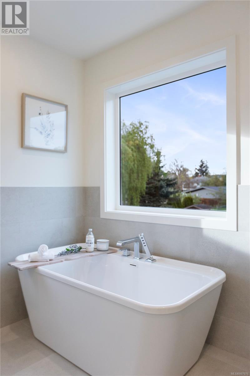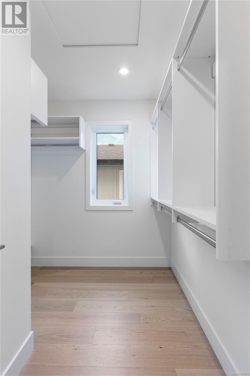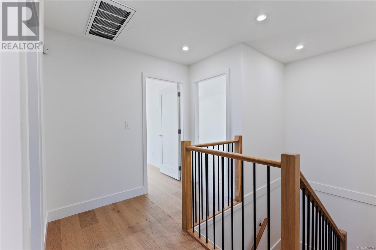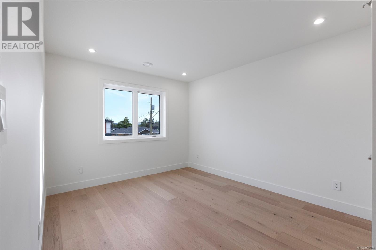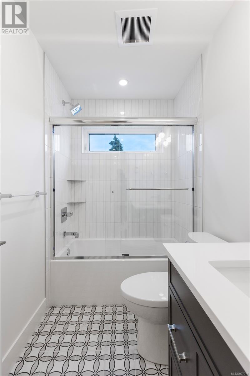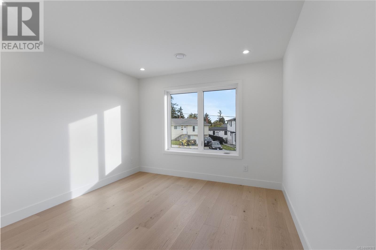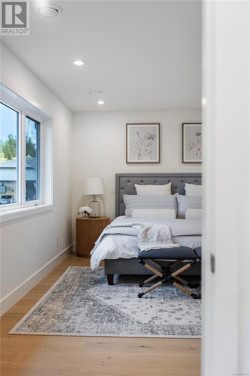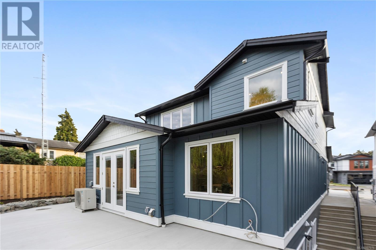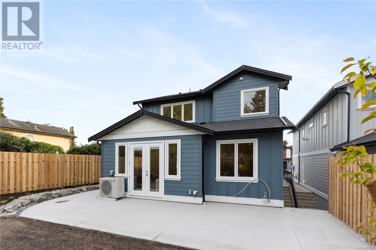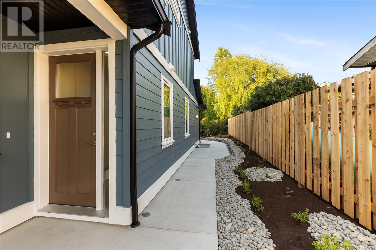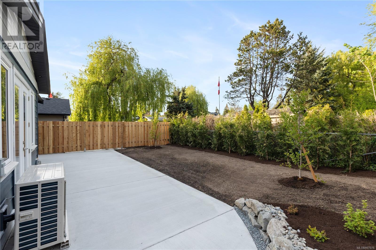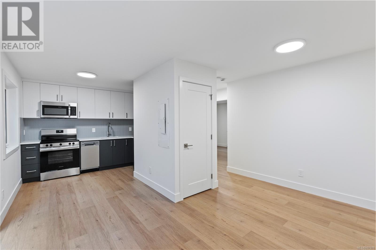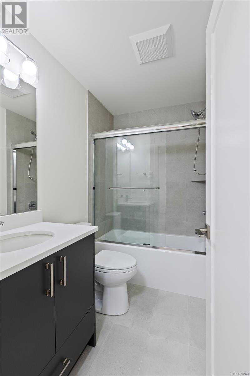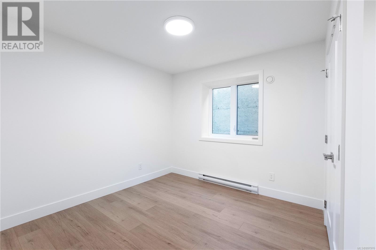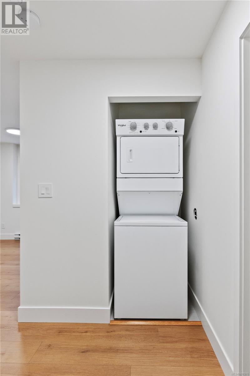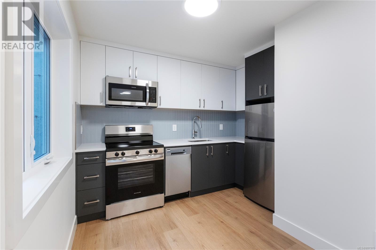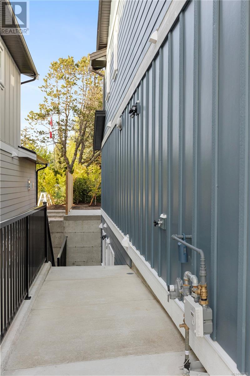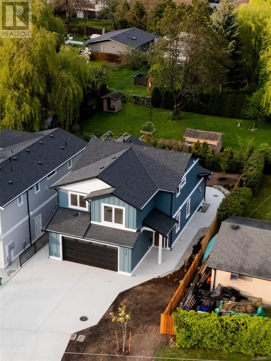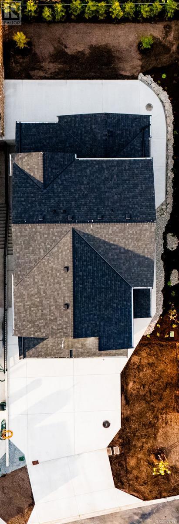220 Kamloops Ave Saanich, British Columbia V8Z 1W5
$1,699,000
Step into this beautifully crafted 4-bed, 4-bath home that seamlessly combines modern design with practical living. every detail has been curated for comfort, efficiency, and elegance. The heart of the home is the gourmet kitchen—complete with stainless steel appliances, a gas range, and stunning quartz countertops—perfect for cooking up your favourite meals or hosting friends and family. The open-concept living area features engineered hardwood flooring and a cozy gas fireplace, creating a warm and inviting atmosphere. A heat pump ensures year-round comfort, while a backup generator adds peace of mind during outages.Enjoy the private, fenced walkout backyard with an irrigation system and low-maintenance landscaping. The luxurious bathrooms include a soaker tub and walk-in shower, offering spa-like retreats right at home. Bonus features like a handy crawl space and a one-bedroom legal suite with its own laundry make this home as functional as it is beautiful. Located just minutes from Uptown Center, Tillicum Mall, and Mayfair Mall, this home puts convenience at your doorstep. This property delivers the perfect blend of style, practicality and location. (id:29647)
Property Details
| MLS® Number | 997976 |
| Property Type | Single Family |
| Neigbourhood | Tillicum |
| Parking Space Total | 4 |
| Structure | Patio(s) |
Building
| Bathroom Total | 4 |
| Bedrooms Total | 4 |
| Appliances | Refrigerator, Stove, Washer, Dryer |
| Architectural Style | Contemporary |
| Constructed Date | 2025 |
| Cooling Type | Air Conditioned |
| Fireplace Present | Yes |
| Fireplace Total | 1 |
| Heating Type | Baseboard Heaters, Heat Pump |
| Size Interior | 3321 Sqft |
| Total Finished Area | 2393 Sqft |
| Type | House |
Parking
| Garage |
Land
| Acreage | No |
| Size Irregular | 4538 |
| Size Total | 4538 Sqft |
| Size Total Text | 4538 Sqft |
| Zoning Type | Residential |
Rooms
| Level | Type | Length | Width | Dimensions |
|---|---|---|---|---|
| Second Level | Laundry Room | 8 ft | 8 ft x Measurements not available | |
| Second Level | Bathroom | 4-Piece | ||
| Second Level | Bedroom | 11 ft | 11 ft | 11 ft x 11 ft |
| Second Level | Bedroom | 12 ft | Measurements not available x 12 ft | |
| Second Level | Ensuite | 4-Piece | ||
| Second Level | Primary Bedroom | 12 ft | Measurements not available x 12 ft | |
| Lower Level | Bathroom | 4-Piece | ||
| Lower Level | Kitchen | 10'3 x 5'6 | ||
| Main Level | Patio | 39'2 x 13'5 | ||
| Main Level | Pantry | 5' x 7' | ||
| Main Level | Living Room | 16'7 x 12'1 | ||
| Main Level | Dining Room | 10'1 x 10'1 | ||
| Main Level | Kitchen | 14'2 x 10'7 | ||
| Main Level | Bathroom | 2-Piece | ||
| Main Level | Entrance | 4'6 x 7'4 |
https://www.realtor.ca/real-estate/28278621/220-kamloops-ave-saanich-tillicum
301-3450 Uptown Boulevard
Victoria, British Columbia V8Z 0B9
(833) 817-6506
www.exprealty.ca/
301-3450 Uptown Boulevard
Victoria, British Columbia V8Z 0B9
(833) 817-6506
www.exprealty.ca/
301-3450 Uptown Boulevard
Victoria, British Columbia V8Z 0B9
(833) 817-6506
www.exprealty.ca/
Interested?
Contact us for more information


