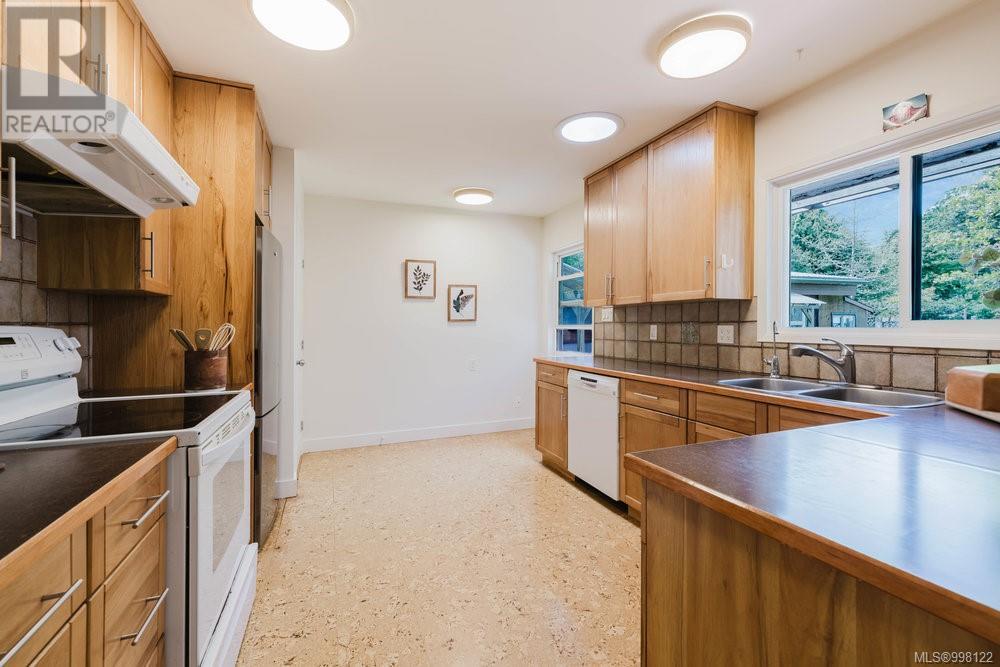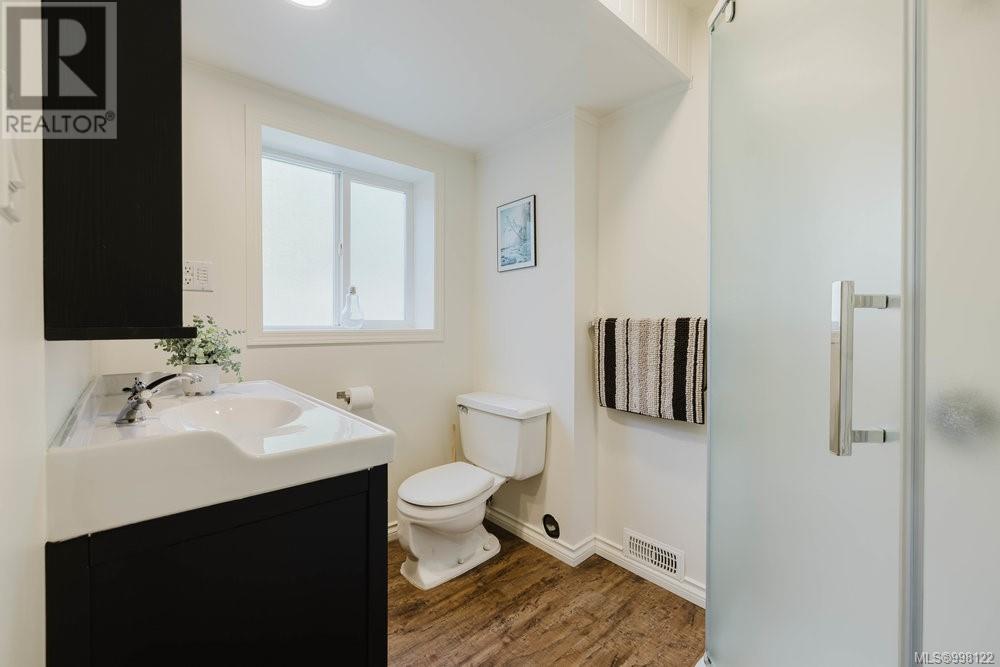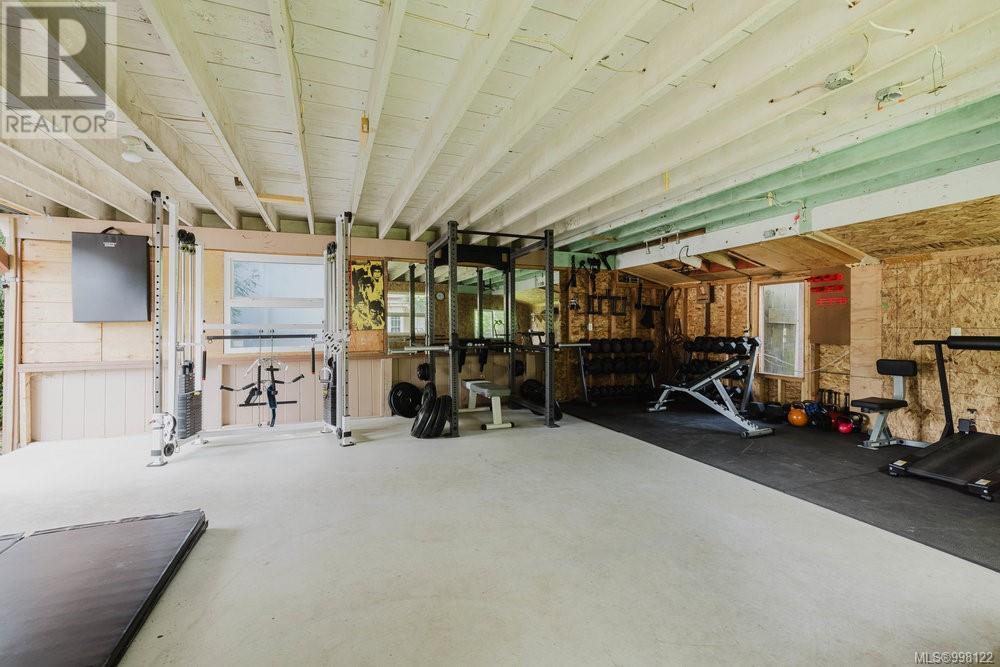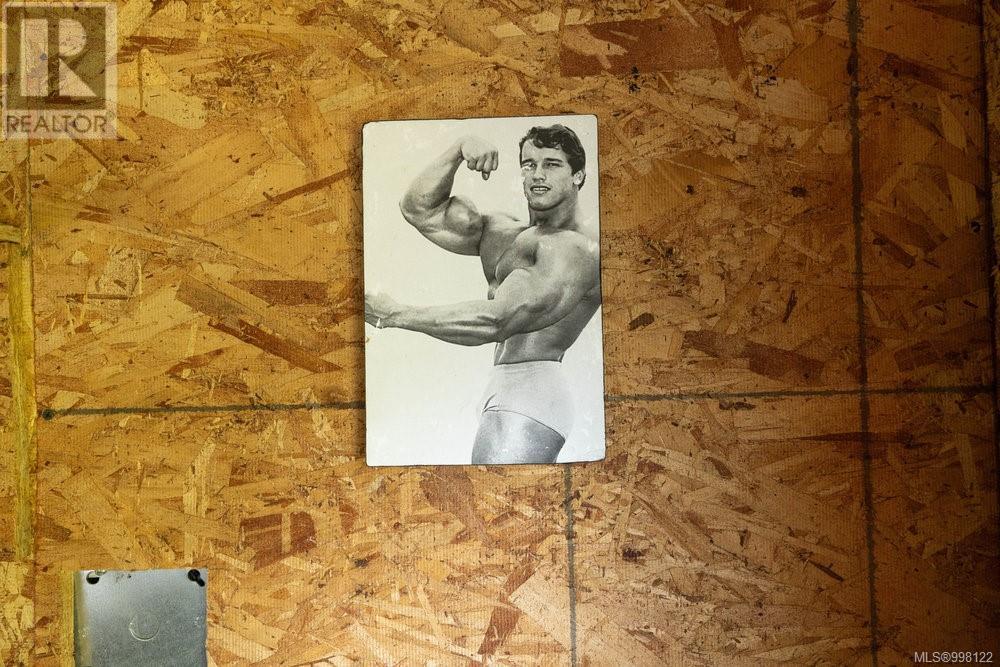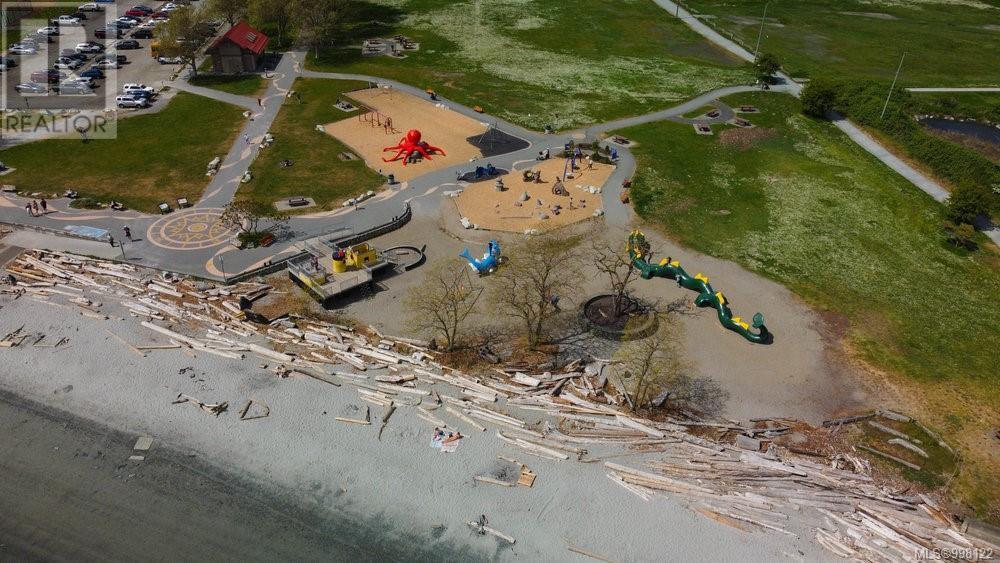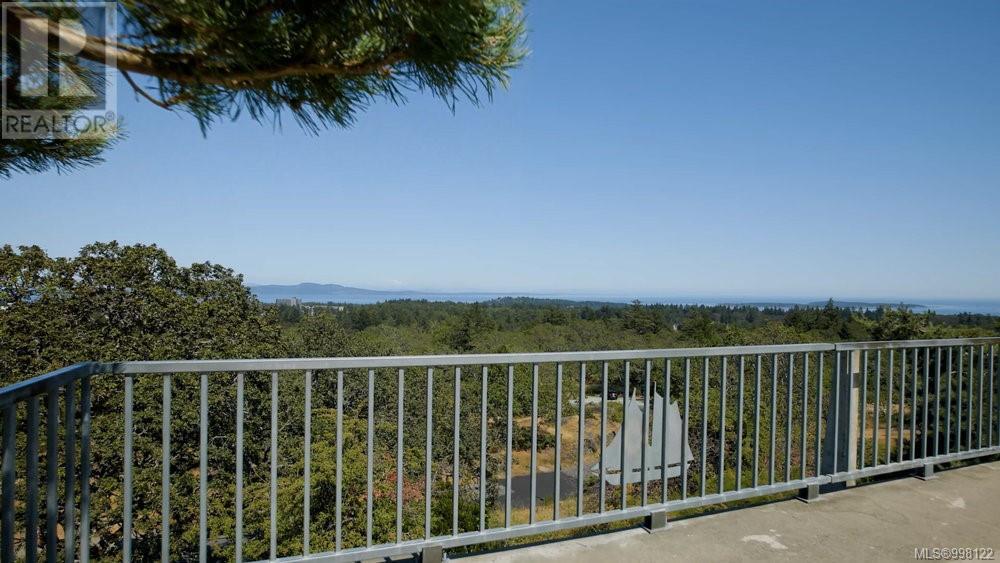3810 Gordon Head Rd Saanich, British Columbia V8P 4X1
$1,149,000
Wonderful 6-Bed, 3 bath home in Prime Gordon Head Location! Just steps from the Alumni Chip Trail encircling UVic and a short walk to the breathtaking views atop Mt. Tolmie, this home offers the perfect blend of nature, convenience, and lifestyle. Featuring a classic 1960s split-level layout, the upper level includes 3 bedrooms and 2 bathrooms, while the lower level offers 3 additional bedrooms, a full bath, and walk-out access—ideal for extended family or suite potential. The bright, spacious main floor boasts an updated kitchen, open-concept living and dining areas, and seamless access to a sunny backyard complete with two versatile outbuildings. Recent upgrades include a brand-new roof, a high-efficiency natural gas furnace and on-demand hot water system (2020), new concrete flooring in the garage/home gym, and a washer/dryer set (2021). Whether you're looking for a comfortable home for a growing family or a smart investment property near the UVic bus exchange with future density potential, this is an exceptional opportunity. (id:29647)
Property Details
| MLS® Number | 998122 |
| Property Type | Single Family |
| Neigbourhood | Mt Tolmie |
| Features | Level Lot, Private Setting, Other |
| Parking Space Total | 4 |
| Plan | Vip17426 |
| Structure | Workshop |
Building
| Bathroom Total | 3 |
| Bedrooms Total | 6 |
| Appliances | Refrigerator, Stove, Washer, Dryer |
| Constructed Date | 1967 |
| Cooling Type | Central Air Conditioning |
| Fireplace Present | Yes |
| Fireplace Total | 1 |
| Heating Fuel | Natural Gas, Wood |
| Heating Type | Forced Air, Heat Pump |
| Size Interior | 2431 Sqft |
| Total Finished Area | 1910 Sqft |
| Type | House |
Land
| Acreage | No |
| Size Irregular | 7700 |
| Size Total | 7700 Sqft |
| Size Total Text | 7700 Sqft |
| Zoning Type | Residential |
Rooms
| Level | Type | Length | Width | Dimensions |
|---|---|---|---|---|
| Second Level | Bathroom | 2-Piece | ||
| Second Level | Bathroom | 3-Piece | ||
| Second Level | Bedroom | 9'4 x 11'2 | ||
| Second Level | Bedroom | 11'2 x 11'9 | ||
| Second Level | Primary Bedroom | 12'0 x 10'9 | ||
| Lower Level | Bathroom | 3-Piece | ||
| Lower Level | Bedroom | 10'6 x 8'9 | ||
| Lower Level | Bedroom | 12'0 x 9'9 | ||
| Lower Level | Bedroom | 12'10 x 11'3 | ||
| Main Level | Sunroom | 9'4 x 8'7 | ||
| Main Level | Living Room | 17'2 x 14'10 | ||
| Main Level | Dining Room | 8'10 x 11'3 | ||
| Main Level | Kitchen | 14'0 x 10'10 | ||
| Main Level | Entrance | 5'7 x 13'5 |
https://www.realtor.ca/real-estate/28279182/3810-gordon-head-rd-saanich-mt-tolmie

1144 Fort St
Victoria, British Columbia V8V 3K8
(250) 385-2033
(250) 385-3763
www.newportrealty.com/
Interested?
Contact us for more information











