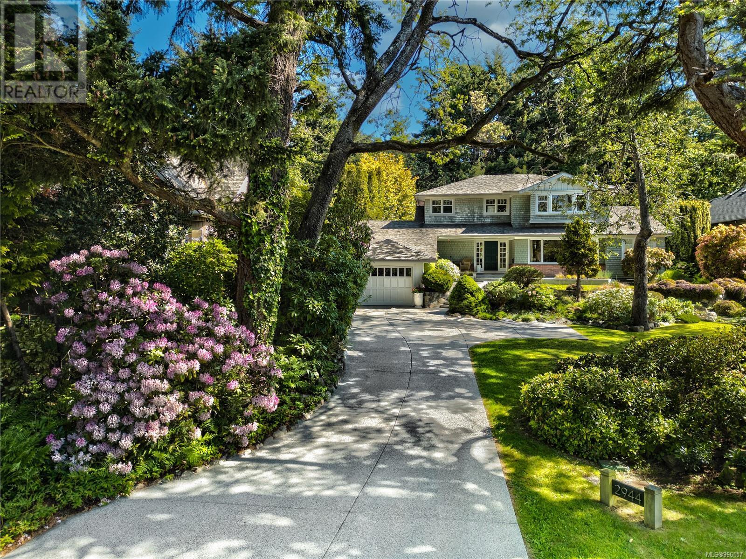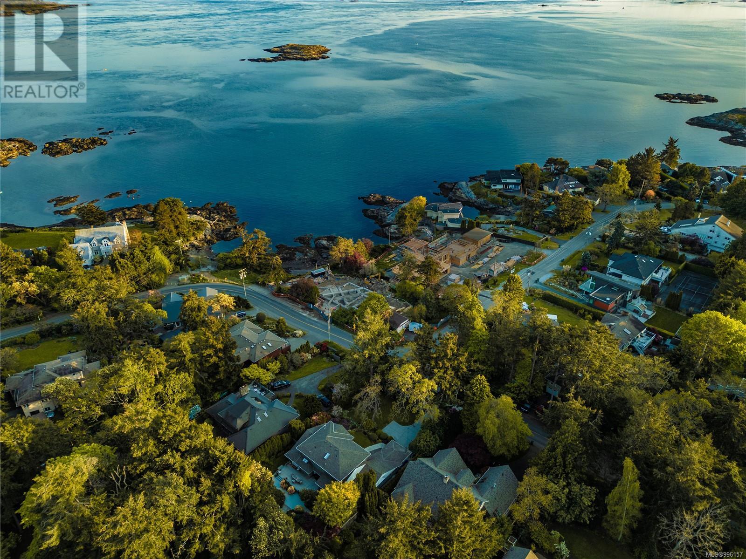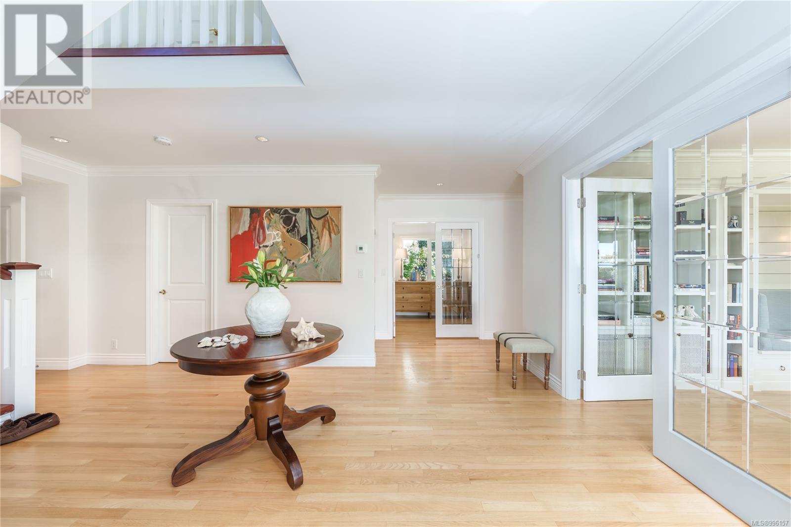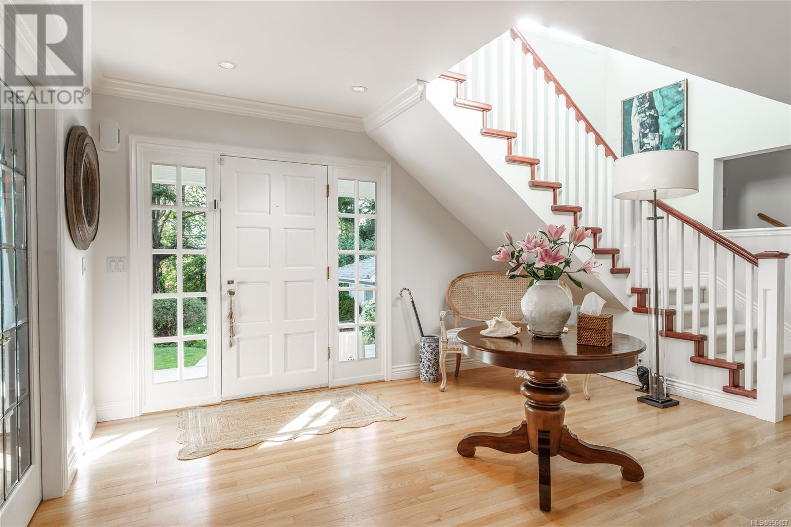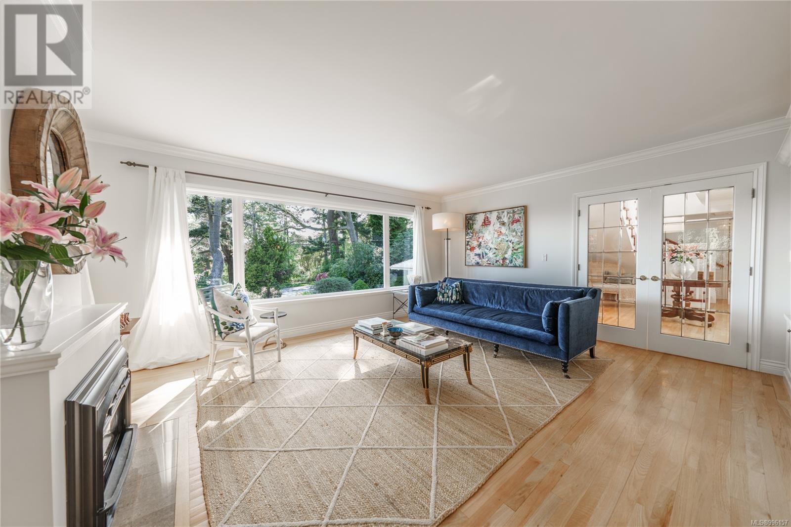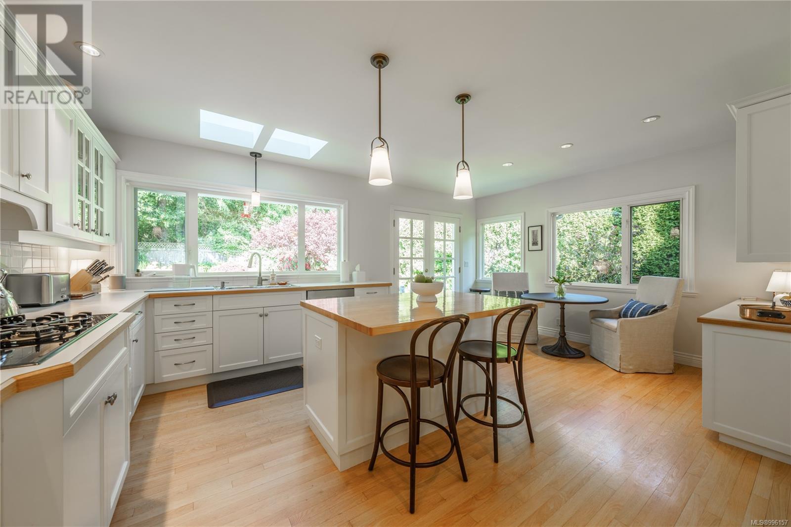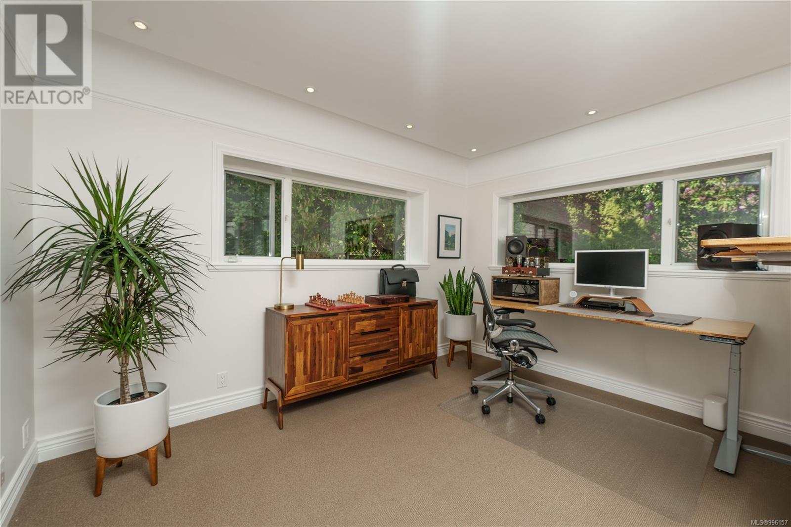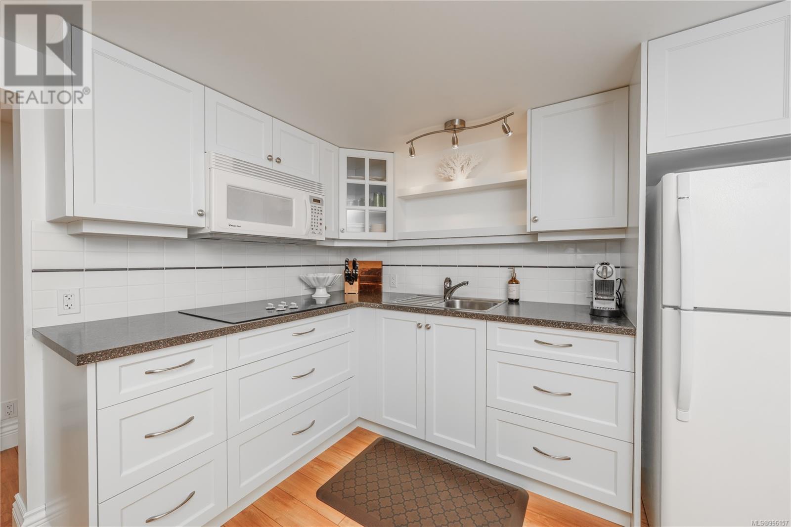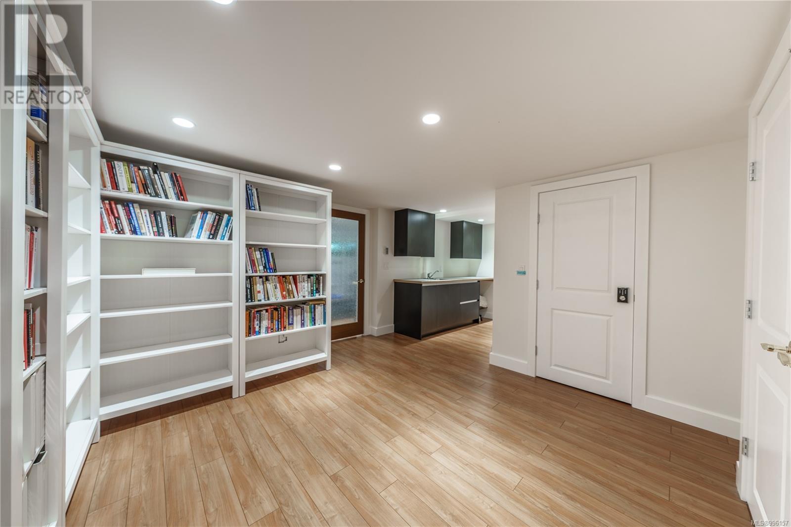2944 Tudor Ave Saanich, British Columbia V8N 1M1
$3,499,900
Welcome to 2944 Tudor Avenue, an exceptional West Coast home in the heart of the prestigious Ten Mile Point neighborhood. Set on a beautifully landscaped, south-facing 0.32-acre lot, this elegant 5-bedroom, 4-bathroom home offers over 4,200 sq ft of meticulously redesigned living space - this home blends modern refinement with timeless coastal charm. Step into a grand foyer and experience the warmth of radiant-heated oak, limestone, travertine, and wool floors. The bright, airy chef’s kitchen anchors the main level and opens to a breakfast nook and French doors that lead to an English-style garden oasis. The formal living and dining areas are wrapped in large windows showcasing breathtaking ocean and mountain views, bathing the home in natural light. Upstairs, the luxurious primary suite features a spa-inspired ensuite, a generous custom walk-in closet, and a cozy window bench with panoramic ocean and mountain views. Additional bedrooms offer flexibility for family, guests, or office use. The lower levels include a gym, wine room, a custom library wall with built-in seating and task lighting, in addition to a private guest suite complete with its own full kitchen and in-suite laundry. This thoughtfully appointed home includes on-demand hot water, a heated double garage, and a 9-zone irrigation system. Quality of the building materials is second-to-none, the home has been meticulously maintained ensuring it remains in pristine condition for its new owners. Outdoor spaces are complemented by mature trees, vibrant gardens, and visits from local wildlife—including hummingbirds, cranes, deer, and even rock lizards. Located just steps from the Pacific Ocean, the University of Victoria, scenic parks, beaches, and the Konukson Park and Mystic Vail Trailheads, this home offers a rare balance of privacy, elegance, and connection to nature in one of Victoria’s most sought-after neighborhoods. (id:29647)
Property Details
| MLS® Number | 996157 |
| Property Type | Single Family |
| Neigbourhood | Ten Mile Point |
| Features | Central Location, Private Setting, Other, Rectangular |
| Parking Space Total | 4 |
| Plan | Vip9645 |
| Structure | Patio(s) |
| View Type | Mountain View, Ocean View |
Building
| Bathroom Total | 4 |
| Bedrooms Total | 5 |
| Architectural Style | Cape Cod |
| Constructed Date | 1959 |
| Cooling Type | None |
| Fireplace Present | Yes |
| Fireplace Total | 2 |
| Heating Fuel | Electric, Natural Gas, Other |
| Heating Type | Baseboard Heaters |
| Size Interior | 5604 Sqft |
| Total Finished Area | 4282 Sqft |
| Type | House |
Land
| Acreage | No |
| Size Irregular | 13939 |
| Size Total | 13939 Sqft |
| Size Total Text | 13939 Sqft |
| Zoning Type | Residential |
Rooms
| Level | Type | Length | Width | Dimensions |
|---|---|---|---|---|
| Second Level | Primary Bedroom | 18'0 x 13'3 | ||
| Second Level | Other | 7'5 x 14'1 | ||
| Second Level | Ensuite | 4-Piece | ||
| Second Level | Bathroom | 4-Piece | ||
| Second Level | Bedroom | 13'4 x 11'7 | ||
| Second Level | Bedroom | 10'2 x 11'7 | ||
| Lower Level | Bonus Room | 6'1 x 8'10 | ||
| Lower Level | Wine Cellar | 7'3 x 7'4 | ||
| Lower Level | Storage | 17'10 x 4'2 | ||
| Lower Level | Bonus Room | 20'1 x 11'5 | ||
| Lower Level | Kitchen | 6'6 x 9'7 | ||
| Lower Level | Living Room | 13'0 x 9'7 | ||
| Lower Level | Office | 18'2 x 12'7 | ||
| Lower Level | Ensuite | 3-Piece | ||
| Lower Level | Bedroom | 10'3 x 11'10 | ||
| Main Level | Bathroom | 2-Piece | ||
| Main Level | Patio | 32'0 x 16'1 | ||
| Main Level | Bedroom | 11'0 x 12'10 | ||
| Main Level | Sitting Room | 6'8 x 7'10 | ||
| Main Level | Laundry Room | 6'1 x 7'10 | ||
| Main Level | Kitchen | 10'7 x 16'3 | ||
| Main Level | Eating Area | 8'3 x 13'0 | ||
| Main Level | Mud Room | 4'6 x 6'6 | ||
| Main Level | Entrance | 18'2 x 11'7 | ||
| Main Level | Living Room | 18'1 x 16'4 | ||
| Main Level | Dining Room | 10'0 x 11'5 | ||
| Main Level | Sunroom | 8'6 x 9'0 | ||
| Main Level | Porch | 17'8 x 5'10 | ||
| Main Level | Patio | 16'4 x 8'4 |
https://www.realtor.ca/real-estate/28279184/2944-tudor-ave-saanich-ten-mile-point

101-960 Yates St
Victoria, British Columbia V8V 3M3
(778) 265-5552

101-960 Yates St
Victoria, British Columbia V8V 3M3
(778) 265-5552

101-960 Yates St
Victoria, British Columbia V8V 3M3
(778) 265-5552
Interested?
Contact us for more information


