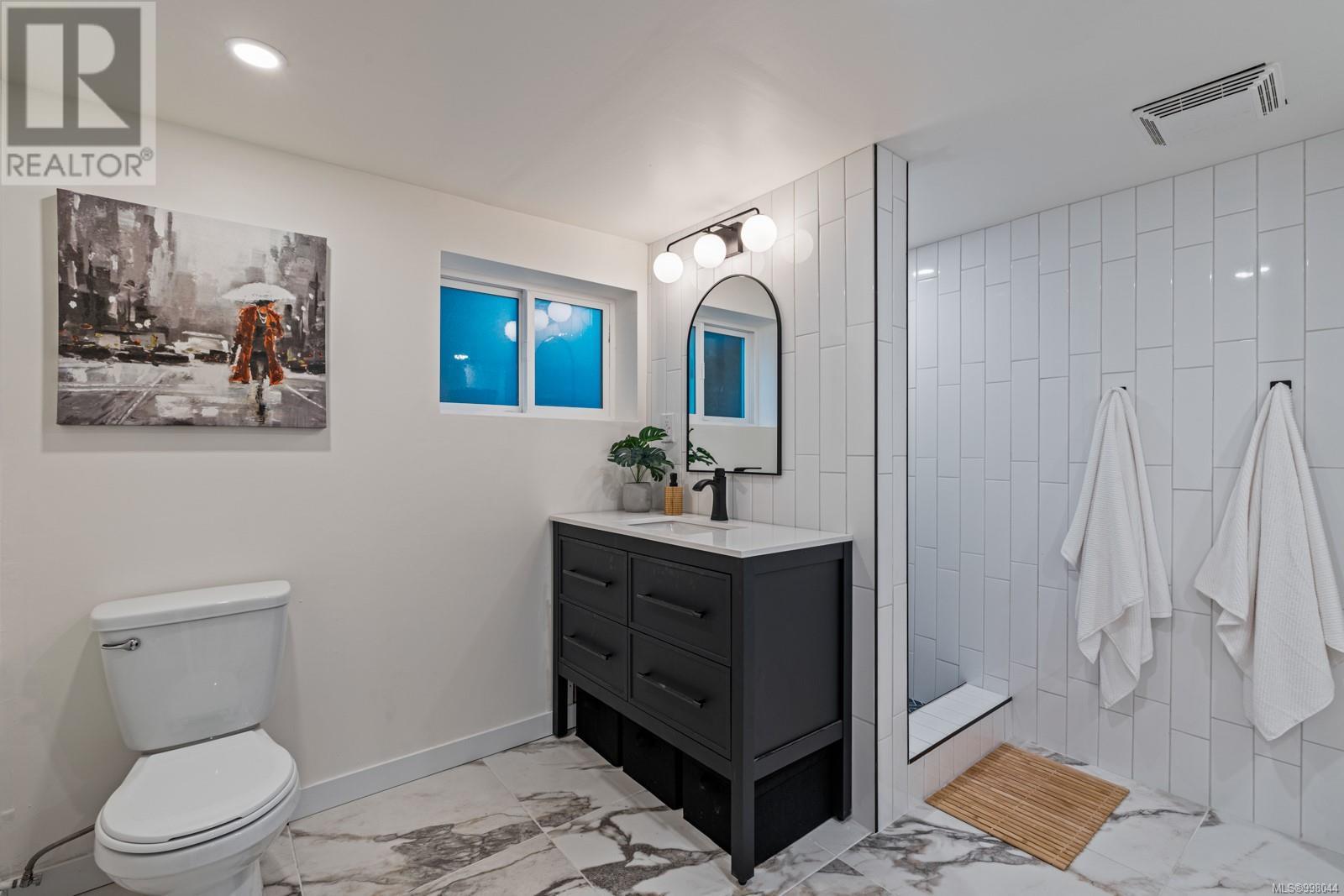2957 Austin Ave Saanich, British Columbia V9A 2K9
$1,374,900
Fully renovated home in a quiet, family-oriented neighborhood. Spanning over 2,800+ sq ft, on a nearly 11,000 sq ft lot, and offering a self-contained SUITE - this 5BED/4BATH home is equipped for all of your needs. Welcomed by warm flooring, that is carried throughout the main level offers a spacious family room w/ cozy fireplace and is flooded w/ natural light. The custom kitchen features two-toned cabinetry, new SS appliances, quartz countertops and a cozy dining nook. Wind down in the main-level Primary Suite with a feature fireplace, walk-in closet and spacious ensuite with double vanity. Retreat to the lower level where you will find 2 add'l guest rooms, a family room ideal for movie night & a bonus flex room/space to make your own. Brand new outdoor deck to enjoy morning coffees, enjoy the sunshine or watching the kids/pets play in the flat, fenced, South-facing rear yard. Just minutes away from amazing schools, Gorge waterway, tons of amenities, grocery stores, parks and trails! (id:29647)
Open House
This property has open houses!
3:00 pm
Ends at:4:30 pm
12:00 pm
Ends at:2:00 pm
Property Details
| MLS® Number | 998044 |
| Property Type | Single Family |
| Neigbourhood | Gorge |
| Features | Central Location, Level Lot, Other, Rectangular |
| Parking Space Total | 3 |
| Plan | Vip990 |
| Structure | Patio(s) |
Building
| Bathroom Total | 4 |
| Bedrooms Total | 5 |
| Architectural Style | Character |
| Constructed Date | 1956 |
| Cooling Type | Air Conditioned |
| Fireplace Present | Yes |
| Fireplace Total | 3 |
| Heating Type | Heat Pump |
| Size Interior | 3728 Sqft |
| Total Finished Area | 2801 Sqft |
| Type | House |
Land
| Access Type | Road Access |
| Acreage | No |
| Size Irregular | 10738 |
| Size Total | 10738 Sqft |
| Size Total Text | 10738 Sqft |
| Zoning Type | Residential |
Rooms
| Level | Type | Length | Width | Dimensions |
|---|---|---|---|---|
| Lower Level | Living Room | 13'1 x 17'5 | ||
| Lower Level | Family Room | 19 ft | Measurements not available x 19 ft | |
| Lower Level | Den | 8'8 x 10'7 | ||
| Lower Level | Bathroom | 3-Piece | ||
| Lower Level | Laundry Room | 6 ft | 4 ft | 6 ft x 4 ft |
| Lower Level | Bedroom | 11'3 x 8'3 | ||
| Lower Level | Bedroom | 10'6 x 9'6 | ||
| Lower Level | Storage | 13'2 x 5'4 | ||
| Lower Level | Storage | 10'9 x 6'2 | ||
| Lower Level | Patio | 28'9 x 14'4 | ||
| Lower Level | Storage | 5'9 x 11'3 | ||
| Lower Level | Entrance | 5 ft | 5 ft | 5 ft x 5 ft |
| Lower Level | Kitchen | 8'2 x 10'5 | ||
| Lower Level | Bathroom | 3-Piece | ||
| Main Level | Entrance | 5 ft | 5 ft x Measurements not available | |
| Main Level | Living Room | 17'3 x 12'8 | ||
| Main Level | Bedroom | 11'3 x 12'1 | ||
| Main Level | Bathroom | 4-Piece | ||
| Main Level | Bedroom | 8'3 x 10'3 | ||
| Main Level | Kitchen | 8'8 x 11'8 | ||
| Main Level | Dining Room | 8 ft | Measurements not available x 8 ft | |
| Main Level | Primary Bedroom | 14'2 x 14'4 | ||
| Main Level | Ensuite | 4-Piece |
https://www.realtor.ca/real-estate/28281593/2957-austin-ave-saanich-gorge

137-1325 Bear Mountain Parkway, Victoria Bc, V9b 6t2
Victoria, British Columbia V9B 6T2
(778) 433-8885
Interested?
Contact us for more information











































