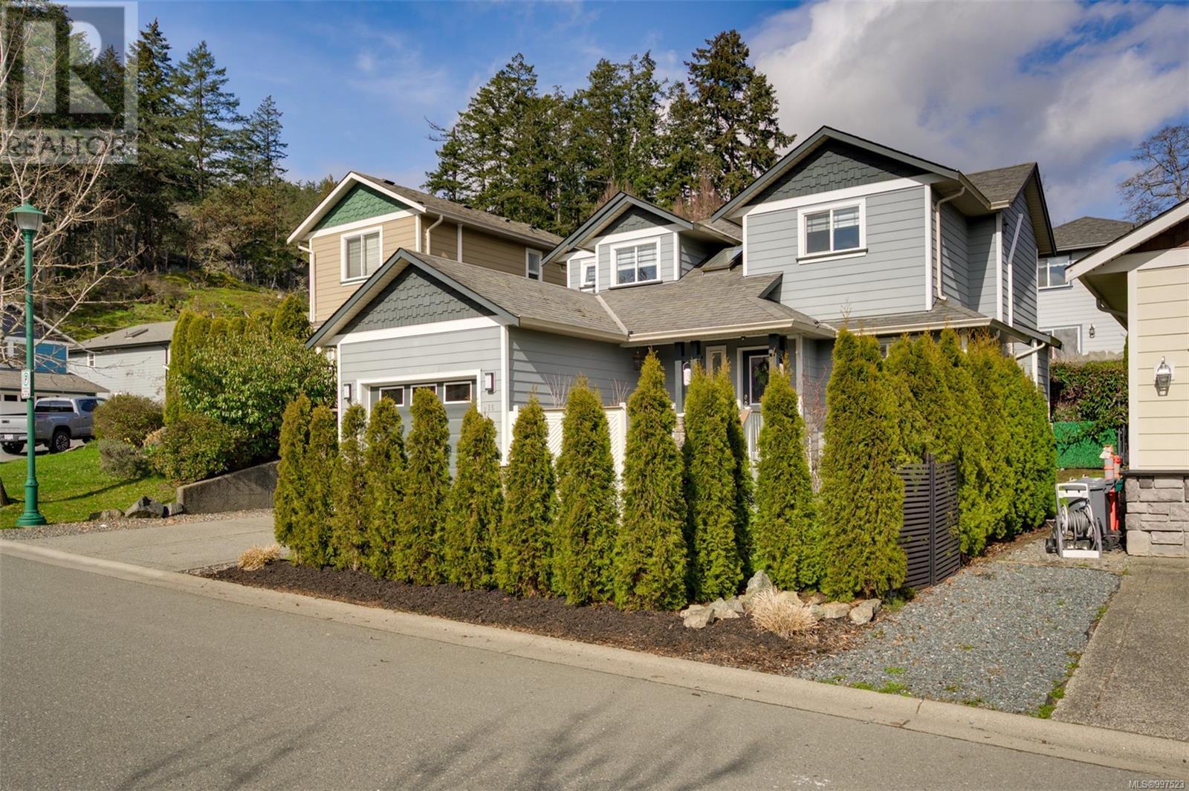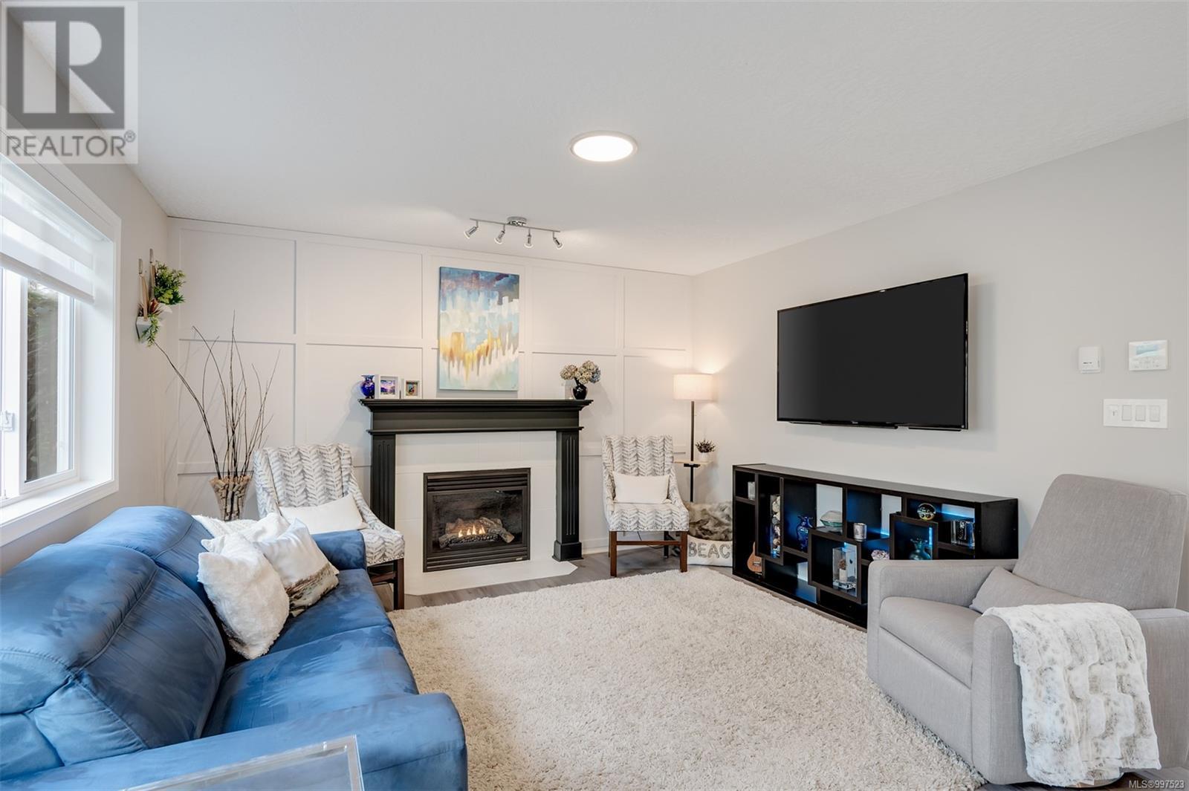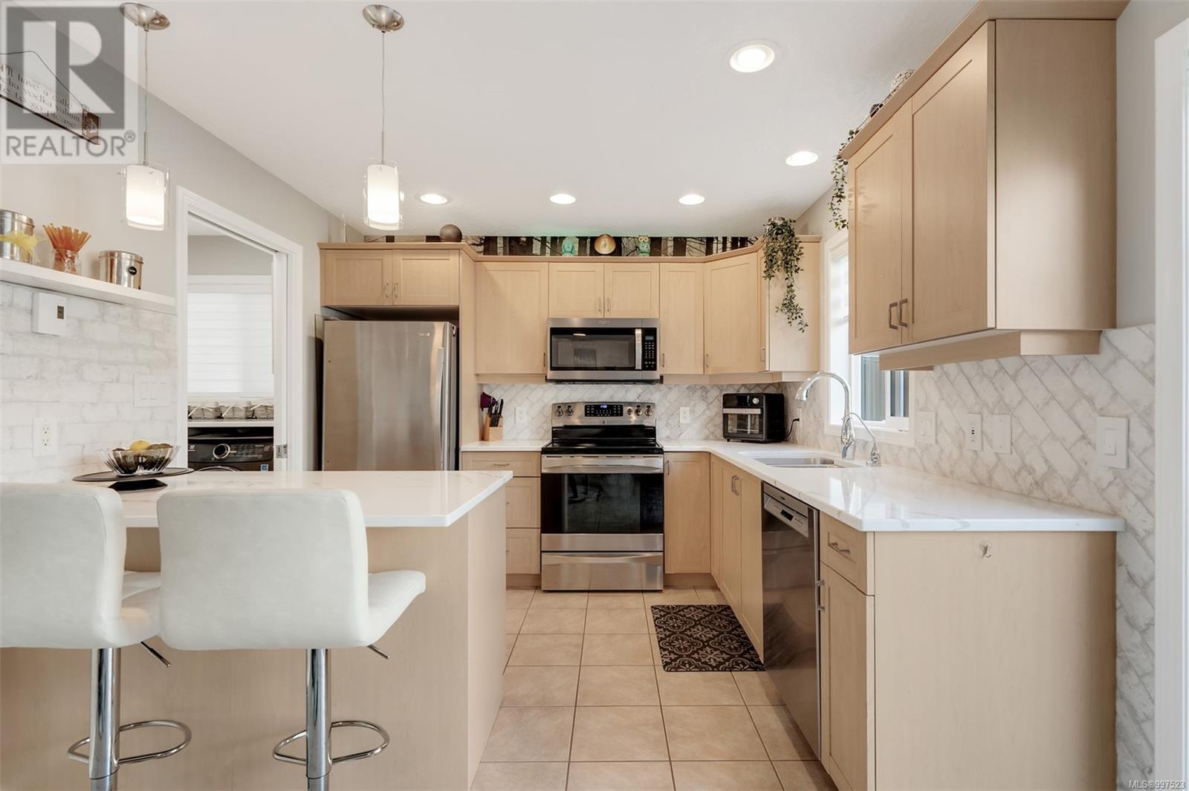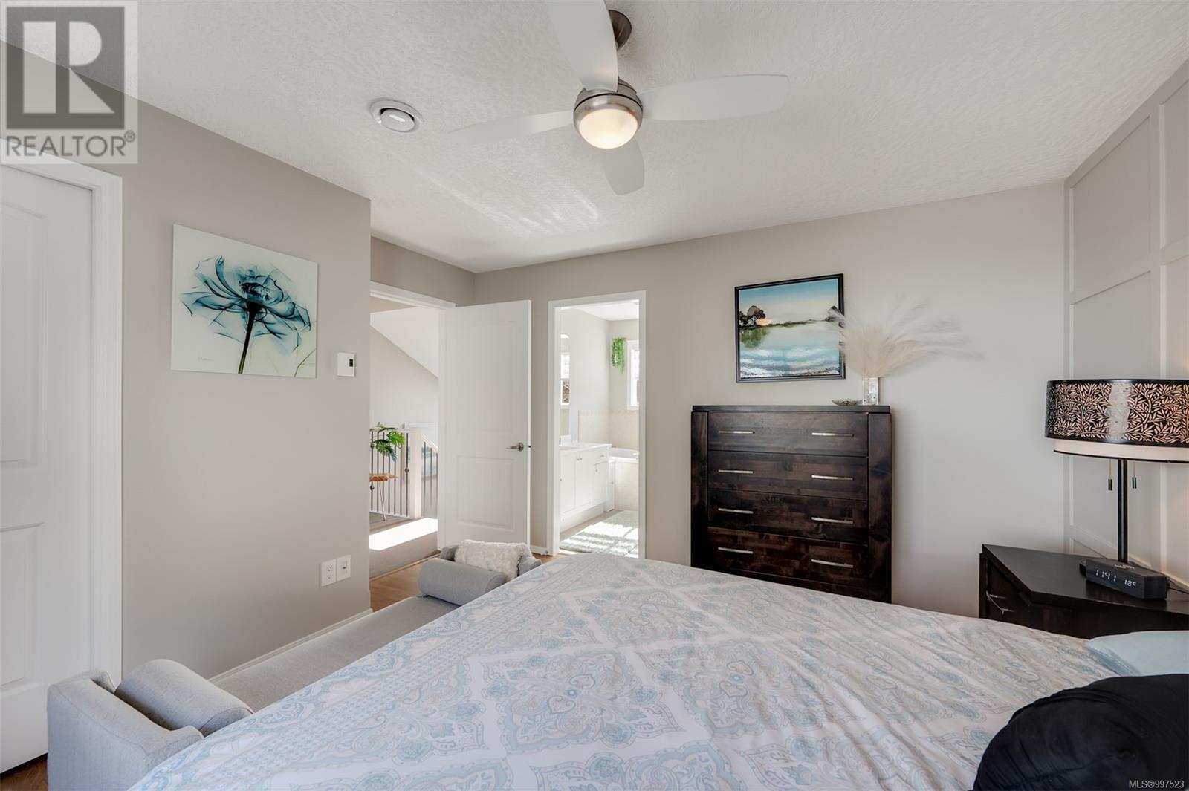16 Cahilty Lane View Royal, British Columbia V9B 6S7
$1,020,000
Welcome to 16 Cahilty Lane – an immaculate 3-bed + den, 3-bath home on a flat, manicured lot in Thetis Vale. This well-designed home features an open-concept main floor with a bright living area, gas fireplace, and modern kitchen with quartz counters, tile backsplash, and updated appliances. The den is ideal for an office or playroom. Upstairs, the spacious primary suite offers a walk-in closet and ensuite, with two more bedrooms for family or guests. Enjoy the fully fenced, landscaped yard, with a beautiful rock feature wall —great for kids, pets, or simply relaxing. Ideally located across from Chilco Park, steps to Thetis Lake and Galloping Goose Trail, with shopping and schools nearby. Includes a 4-ft crawl space under the home and kayak storage in the overheight garage. Upgrades over the past 4 years include a fully ducted heat pump, privacy-screened front deck, counters, sinks, blinds, lighting, flooring, and fencing. This home is a must-see! (id:29647)
Property Details
| MLS® Number | 997523 |
| Property Type | Single Family |
| Neigbourhood | View Royal |
| Features | Other, Rectangular |
| Parking Space Total | 2 |
| Structure | Patio(s) |
Building
| Bathroom Total | 3 |
| Bedrooms Total | 3 |
| Constructed Date | 2004 |
| Cooling Type | Air Conditioned |
| Fireplace Present | Yes |
| Fireplace Total | 1 |
| Heating Fuel | Electric, Natural Gas |
| Heating Type | Baseboard Heaters, Forced Air, Heat Pump |
| Size Interior | 1884 Sqft |
| Total Finished Area | 1531 Sqft |
| Type | House |
Land
| Access Type | Road Access |
| Acreage | No |
| Size Irregular | 3485 |
| Size Total | 3485 Sqft |
| Size Total Text | 3485 Sqft |
| Zoning Type | Residential |
Rooms
| Level | Type | Length | Width | Dimensions |
|---|---|---|---|---|
| Second Level | Ensuite | 4-Piece | ||
| Second Level | Bathroom | 4-Piece | ||
| Second Level | Bedroom | 11' x 10' | ||
| Second Level | Bedroom | 11' x 10' | ||
| Second Level | Primary Bedroom | 11' x 13' | ||
| Main Level | Patio | 10' x 8' | ||
| Main Level | Porch | 6' x 8' | ||
| Main Level | Porch | 11' x 7' | ||
| Main Level | Bathroom | 5' x 5' | ||
| Main Level | Laundry Room | 8' x 5' | ||
| Main Level | Den | 9' x 10' | ||
| Main Level | Kitchen | 9' x 10' | ||
| Main Level | Dining Room | 9' x 10' | ||
| Main Level | Living Room | 15' x 13' | ||
| Main Level | Entrance | 7' x 8' |
https://www.realtor.ca/real-estate/28277047/16-cahilty-lane-view-royal-view-royal

755 Humboldt St
Victoria, British Columbia V8W 1B1
(250) 388-5882
(250) 388-9636

755 Humboldt St
Victoria, British Columbia V8W 1B1
(250) 388-5882
(250) 388-9636
Interested?
Contact us for more information






























































