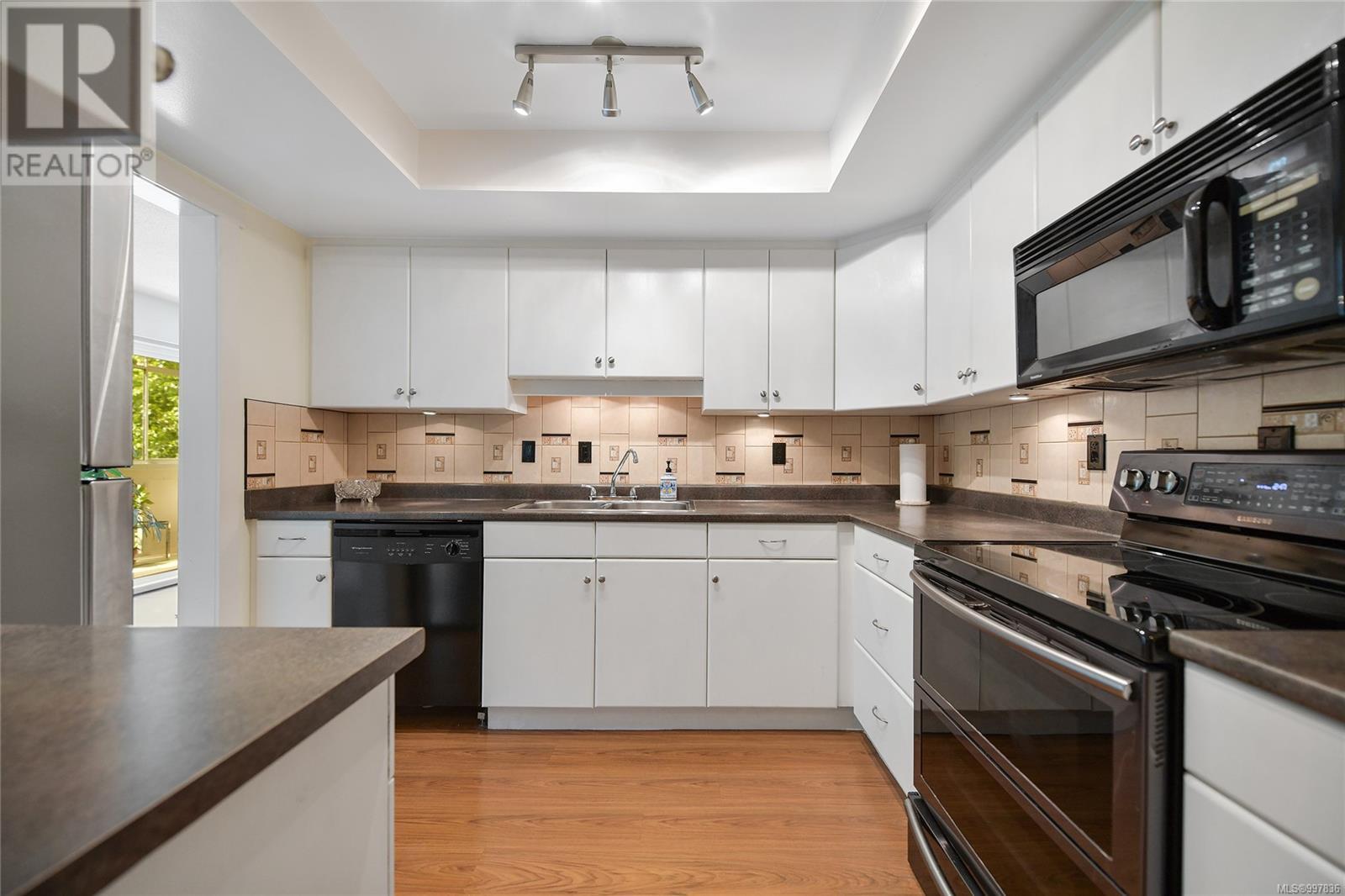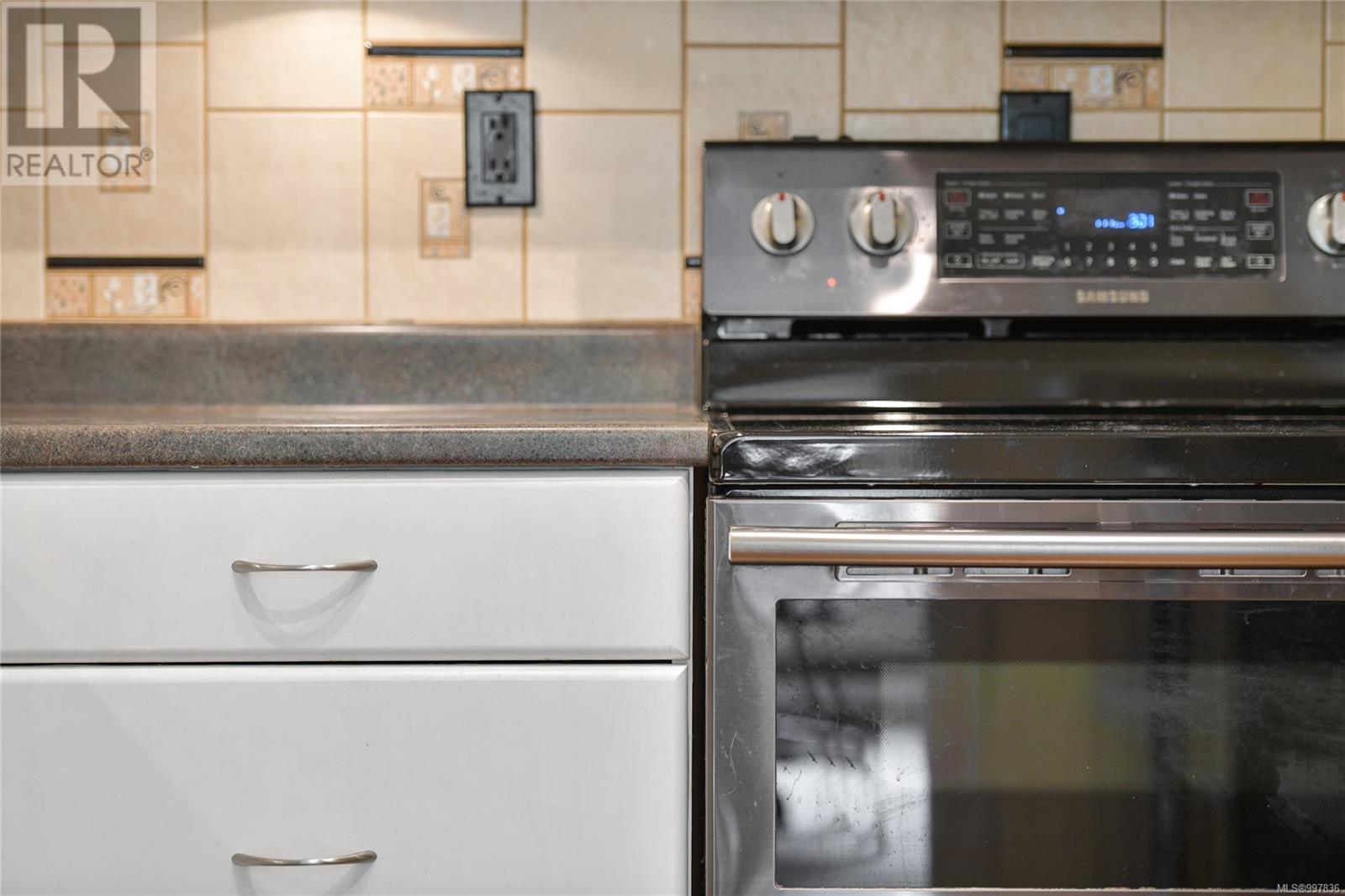202 1012 Collinson St Victoria, British Columbia V8V 3C1
$519,000Maintenance,
$555 Monthly
Maintenance,
$555 MonthlyLocated in the heart of iconic Cook Street Village, this elegant 2BD/2BTH suite in The Lexington blends lifestyle and comfort just steps from cafés, shops, parks, and the ocean. Tucked away on a peaceful no-through street, this 1,191 sqft unit offers a bright, open-concept layout. The well-equipped kitchen features newer appliances, under-cabinet lighting, and plenty of storage. The spacious primary bedroom includes a walk-through closet and large ensuite. Enjoy the warmth of the sunny side of the building, surrounded by lush greenery and cherry trees. From your private, enclosed sunroom, you’ll find the perfect spot for a quiet morning coffee or a peaceful home office. This well-managed building includes secure underground parking, storage, a workshop, rec room, shared gardens, and hot water. Whether it’s high tea at The Empress, beach strolls along Dallas Road, or live music at Beacon Hill Park, everything you love about Victoria is right outside your door. (id:29647)
Property Details
| MLS® Number | 997836 |
| Property Type | Single Family |
| Neigbourhood | Fairfield West |
| Community Name | The Lexington |
| Community Features | Pets Not Allowed, Family Oriented |
| Features | Southern Exposure, Irregular Lot Size, Other |
| Parking Space Total | 1 |
| Plan | Vis386 |
Building
| Bathroom Total | 2 |
| Bedrooms Total | 2 |
| Appliances | Refrigerator, Stove, Washer, Dryer |
| Architectural Style | Westcoast |
| Constructed Date | 1976 |
| Cooling Type | None |
| Fire Protection | Fire Alarm System, Sprinkler System-fire |
| Fireplace Present | No |
| Heating Fuel | Electric |
| Heating Type | Baseboard Heaters |
| Size Interior | 1191 Sqft |
| Total Finished Area | 1191 Sqft |
| Type | Apartment |
Parking
| Underground |
Land
| Access Type | Road Access |
| Acreage | No |
| Size Irregular | 1314 |
| Size Total | 1314 Sqft |
| Size Total Text | 1314 Sqft |
| Zoning Description | R3-am-1 |
| Zoning Type | Multi-family |
Rooms
| Level | Type | Length | Width | Dimensions |
|---|---|---|---|---|
| Main Level | Bathroom | 9'2 x 5'5 | ||
| Main Level | Sunroom | 13'1 x 5'6 | ||
| Main Level | Dining Room | 11'5 x 9'6 | ||
| Main Level | Living Room | 16'1 x 13'0 | ||
| Main Level | Bedroom | 12'4 x 10'4 | ||
| Main Level | Primary Bedroom | 14'10 x 10'6 | ||
| Main Level | Kitchen | 10'3 x 8'11 | ||
| Main Level | Ensuite | 7'1 x 5'5 | ||
| Main Level | Storage | 4'5 x 4'1 | ||
| Main Level | Entrance | 11'11 x 5'0 |
https://www.realtor.ca/real-estate/28276677/202-1012-collinson-st-victoria-fairfield-west
301-3450 Uptown Boulevard
Victoria, British Columbia V8Z 0B9
(833) 817-6506
www.exprealty.ca/
Interested?
Contact us for more information









































