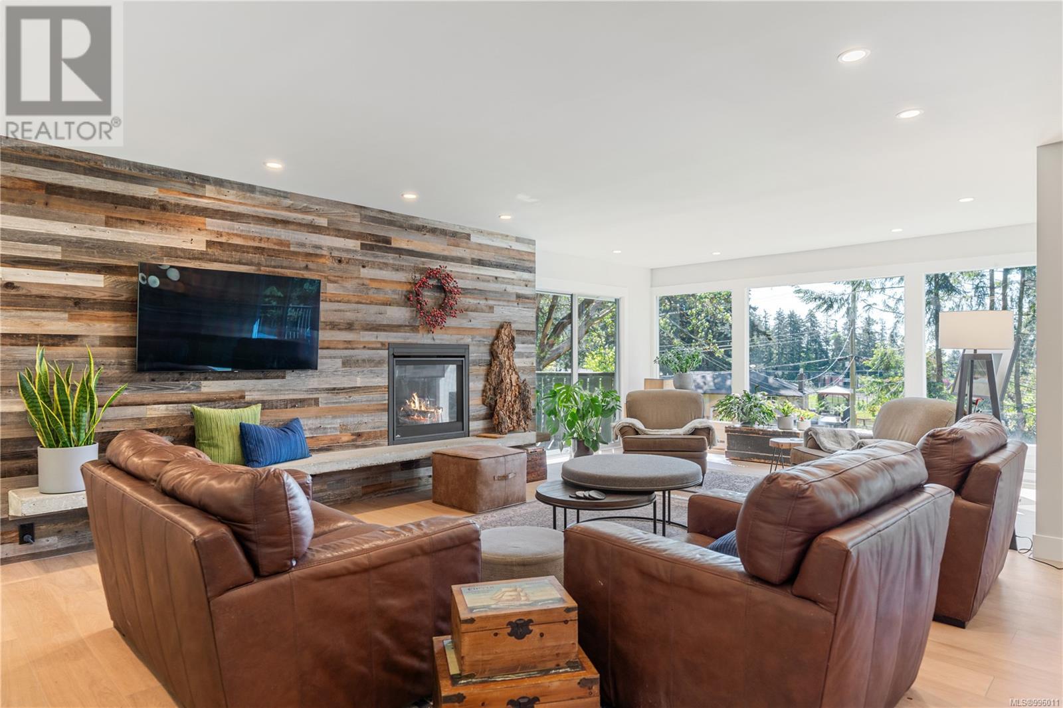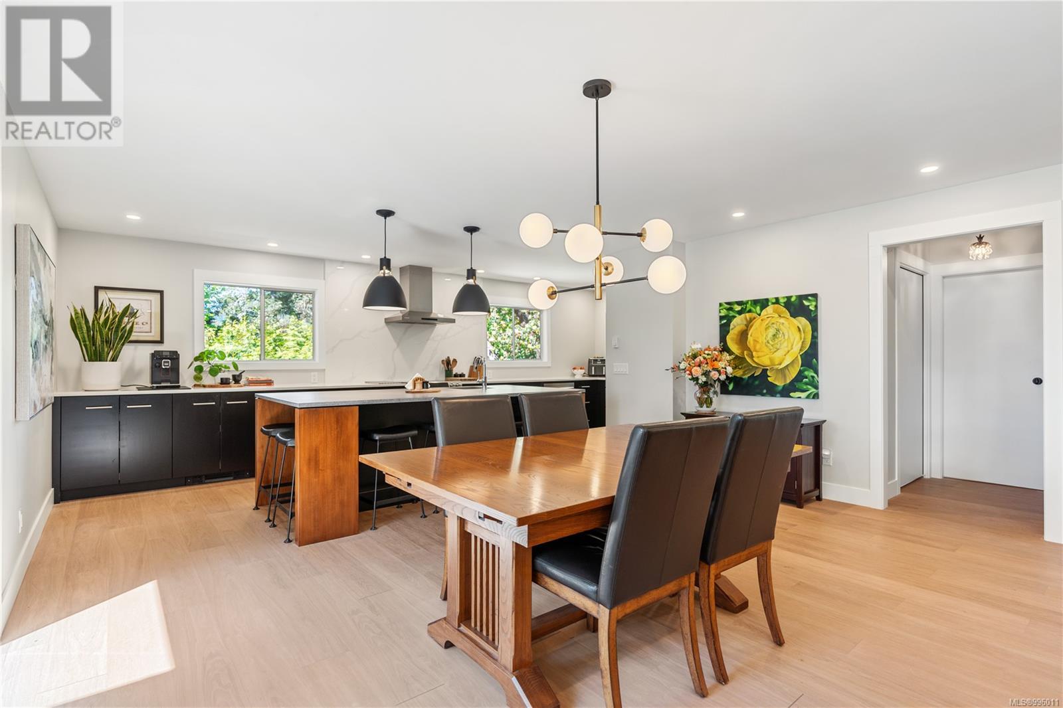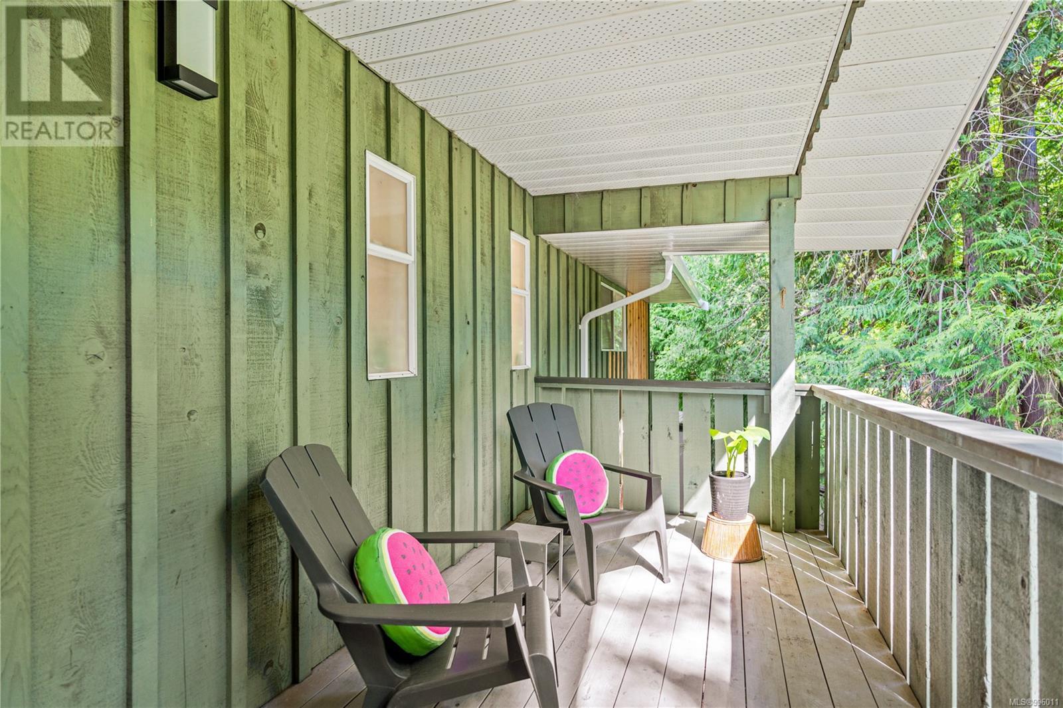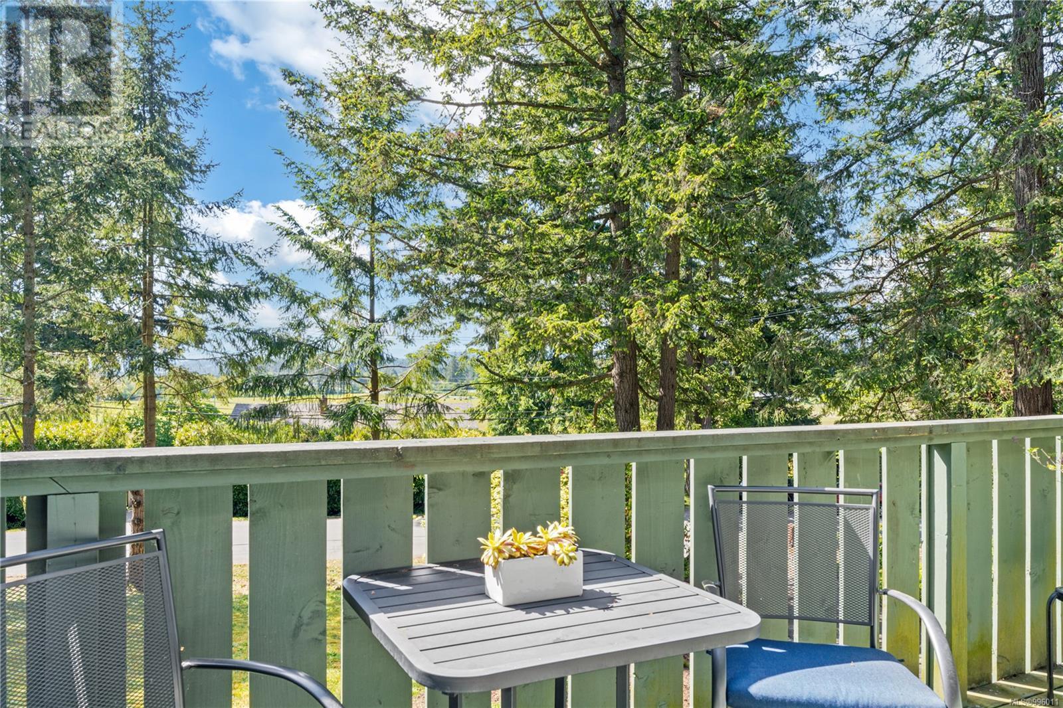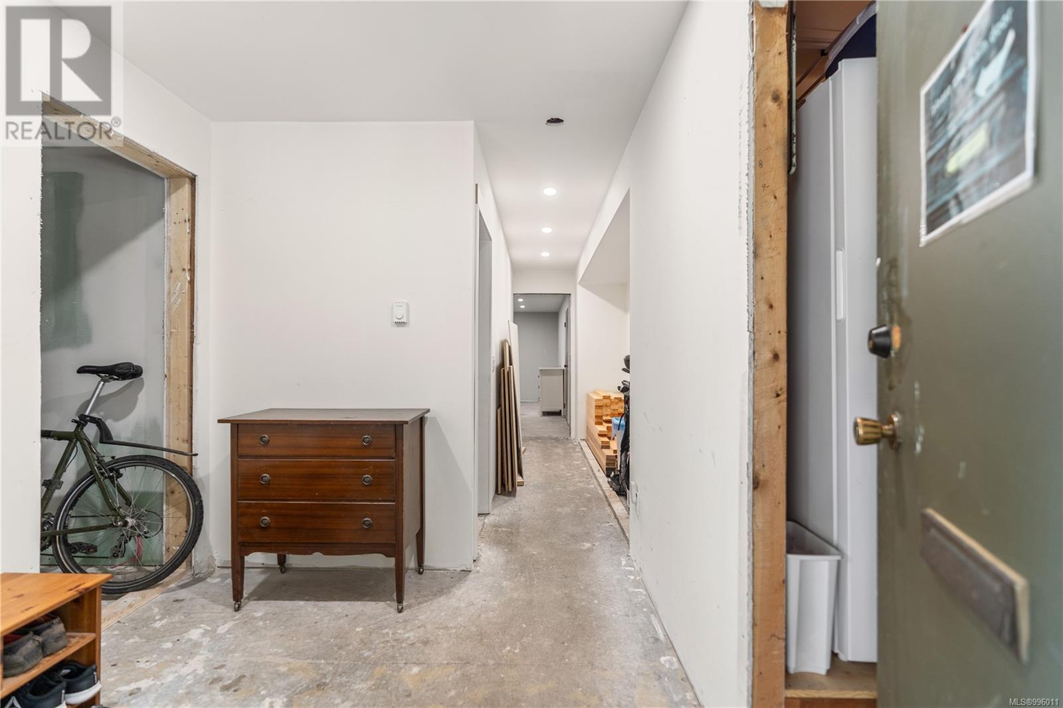1940 Sandover Cres North Saanich, British Columbia V8L 1A1
$1,250,000
TWILIGHT OPEN HOUSE - THURSDAY, MAY 8TH. 6-8PM 1940 Sandover Cres Deceptively captivating high-end renovation with beautiful VALLEY VIEWS! Set on a private 1/2 acre treed garden, this exceptional family residence offers the exclusivity of a Dean Park location—yet feels like you're in the countryside. The recent renovation features a stunning kitchen, bathrooms, custom millwork, and a fabulous, flexible basement ready for your ideas— with additional suite potential. The elevated south-facing setting offers views over the valley and surrounding landscape. Inside you'll find 3 spacious bedrooms, 4 bathrooms, and a contemporary interior design with soft, bright finishes that enhance the home's natural light. The large open-concept main floor is made for effortless entertaining, while downstairs offers versatile space, abundant storage, and convenient outdoor access. Plus—a HUGE workshop for hobbies, projects, or extra storage. Reach out today for more information or to schedule a showing! (id:29647)
Property Details
| MLS® Number | 996011 |
| Property Type | Single Family |
| Neigbourhood | Dean Park |
| Features | Private Setting, Wooded Area, Pie |
| Parking Space Total | 4 |
| Plan | Vip21273 |
Building
| Bathroom Total | 3 |
| Bedrooms Total | 3 |
| Architectural Style | Westcoast |
| Constructed Date | 1974 |
| Cooling Type | None |
| Fireplace Present | Yes |
| Fireplace Total | 2 |
| Heating Fuel | Electric, Wood |
| Heating Type | Baseboard Heaters |
| Size Interior | 3526 Sqft |
| Total Finished Area | 2345 Sqft |
| Type | House |
Parking
| Carport |
Land
| Acreage | No |
| Size Irregular | 0.5 |
| Size Total | 0.5 Ac |
| Size Total Text | 0.5 Ac |
| Zoning Description | R-2 |
| Zoning Type | Residential |
Rooms
| Level | Type | Length | Width | Dimensions |
|---|---|---|---|---|
| Lower Level | Other | 15 ft | 22 ft | 15 ft x 22 ft |
| Lower Level | Other | 25 ft | 14 ft | 25 ft x 14 ft |
| Lower Level | Other | 19 ft | 12 ft | 19 ft x 12 ft |
| Lower Level | Workshop | 20 ft | 22 ft | 20 ft x 22 ft |
| Lower Level | Other | 8 ft | 8 ft | 8 ft x 8 ft |
| Main Level | Porch | 14 ft | 10 ft | 14 ft x 10 ft |
| Main Level | Bedroom | 10 ft | 15 ft | 10 ft x 15 ft |
| Main Level | Bedroom | 9 ft | 13 ft | 9 ft x 13 ft |
| Main Level | Ensuite | 3-Piece | ||
| Main Level | Bathroom | 4-Piece | ||
| Main Level | Primary Bedroom | 14 ft | 14 ft | 14 ft x 14 ft |
| Main Level | Family Room | 11 ft | 14 ft | 11 ft x 14 ft |
| Main Level | Living Room | 15 ft | 27 ft | 15 ft x 27 ft |
| Main Level | Dining Room | 12 ft | 17 ft | 12 ft x 17 ft |
| Main Level | Kitchen | 9 ft | 23 ft | 9 ft x 23 ft |
| Main Level | Laundry Room | 6 ft | 11 ft | 6 ft x 11 ft |
| Main Level | Bathroom | 2-Piece | ||
| Main Level | Entrance | 9 ft | 9 ft | 9 ft x 9 ft |
https://www.realtor.ca/real-estate/28277571/1940-sandover-cres-north-saanich-dean-park

755 Humboldt St
Victoria, British Columbia V8W 1B1
(250) 388-5882
(250) 388-9636

755 Humboldt St
Victoria, British Columbia V8W 1B1
(250) 388-5882
(250) 388-9636

755 Humboldt St
Victoria, British Columbia V8W 1B1
(250) 388-5882
(250) 388-9636
Interested?
Contact us for more information













