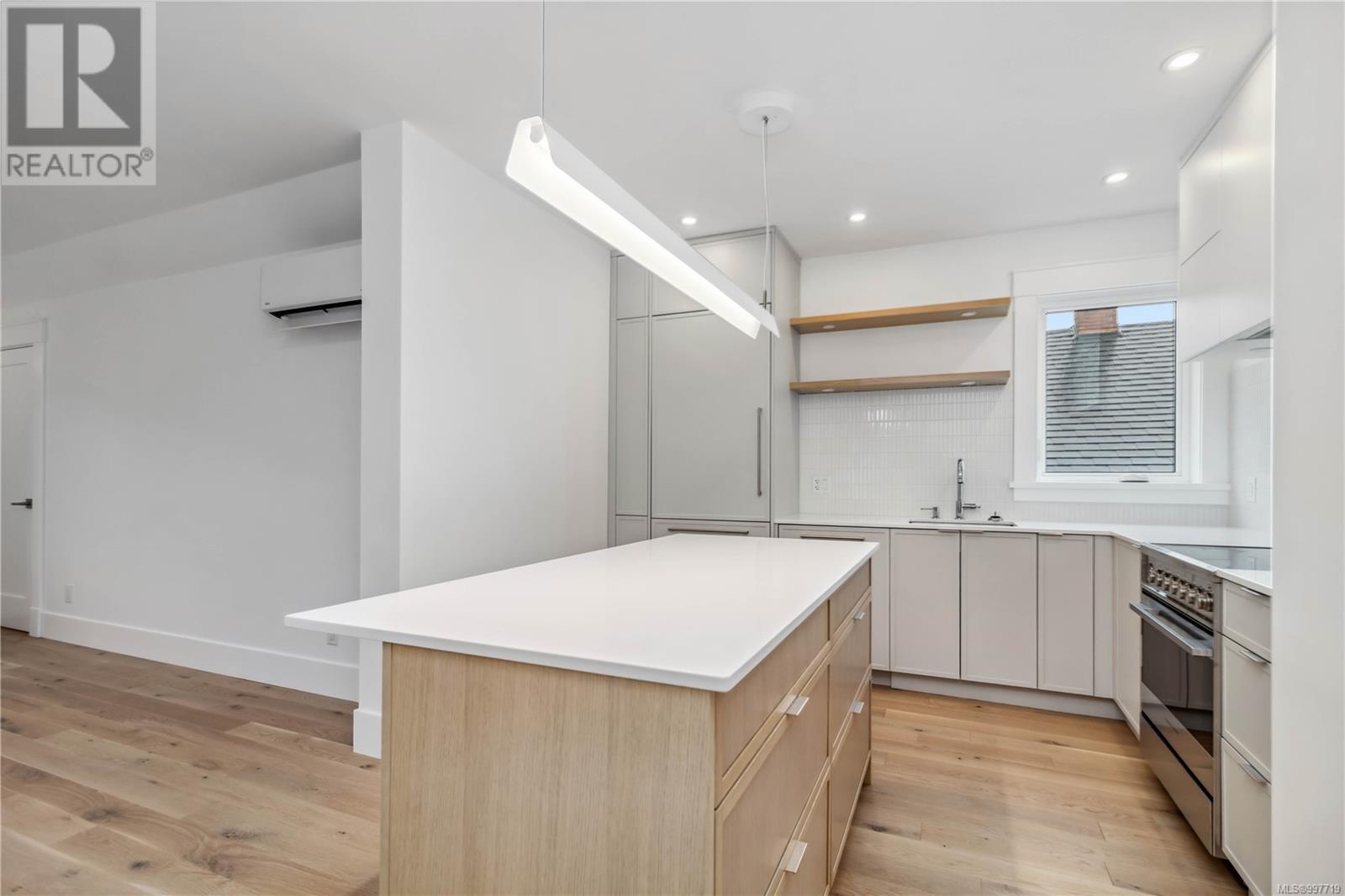4 1915 Fernwood Rd Victoria, British Columbia V8T 2Y6
$855,000Maintenance,
$434 Monthly
Maintenance,
$434 MonthlyWelcome to this stunning two-bedroom character conversion, just completed and ready for you to move in. Thoughtfully designed by Pamela Billinghurst Interior Design, this home blends the charm of a heritage property with the comfort and style of modern living. Every detail, inside and out, has been carefully chosen to create a bright, inviting space you’ll be proud to call home. The layout makes the most of every square foot, featuring beautiful custom finishes, stylish lighting, and a designer kitchen that’s perfect for cooking and entertaining. The living and dining spaces are filled with natural light, and the spa-inspired bathroom offers a peaceful retreat. High-end craftsmanship is found throughout, offering a level of finish rarely seen at this price point. Each unit in this boutique development has its own unique layout, and this home stands out with its thoughtful design and cozy atmosphere. Ideal for first-time buyers looking for something truly special, you’ll enjoy the perfect blend of heritage charm and modern convenience. Located in the heart of the vibrant Fernwood neighbourhood, you’re just steps to Fernwood Square, parks, cafes, and the Belfry Theatre. With community spirit all around you, this is more than just a home — it’s a lifestyle. Don’t miss this rare opportunity to own a brand-new character home in one of Victoria’s most beloved neighbourhoods. (id:29647)
Open House
This property has open houses!
2:00 pm
Ends at:4:00 pm
Property Details
| MLS® Number | 997719 |
| Property Type | Single Family |
| Neigbourhood | Fernwood |
| Community Features | Pets Allowed, Family Oriented |
| Parking Space Total | 1 |
| Structure | Shed |
Building
| Bathroom Total | 2 |
| Bedrooms Total | 2 |
| Architectural Style | Character, Other |
| Constructed Date | 2025 |
| Cooling Type | Air Conditioned |
| Fireplace Present | Yes |
| Fireplace Total | 1 |
| Heating Type | Heat Pump |
| Size Interior | 1358 Sqft |
| Total Finished Area | 1239 Sqft |
| Type | Apartment |
Parking
| Open |
Land
| Acreage | No |
| Zoning Type | Multi-family |
Rooms
| Level | Type | Length | Width | Dimensions |
|---|---|---|---|---|
| Main Level | Ensuite | 3-Piece | ||
| Main Level | Bathroom | 4-Piece | ||
| Main Level | Kitchen | 11 ft | 12 ft | 11 ft x 12 ft |
| Main Level | Bedroom | 11 ft | 11 ft | 11 ft x 11 ft |
| Main Level | Bedroom | 10 ft | 11 ft | 10 ft x 11 ft |
| Main Level | Living Room/dining Room | 15 ft | 14 ft | 15 ft x 14 ft |
https://www.realtor.ca/real-estate/28272251/4-1915-fernwood-rd-victoria-fernwood

203-26 Bastion Sq
Victoria, British Columbia V8W 1H9
(250) 361-1939

203-26 Bastion Sq
Victoria, British Columbia V8W 1H9
(250) 361-1939
Interested?
Contact us for more information














