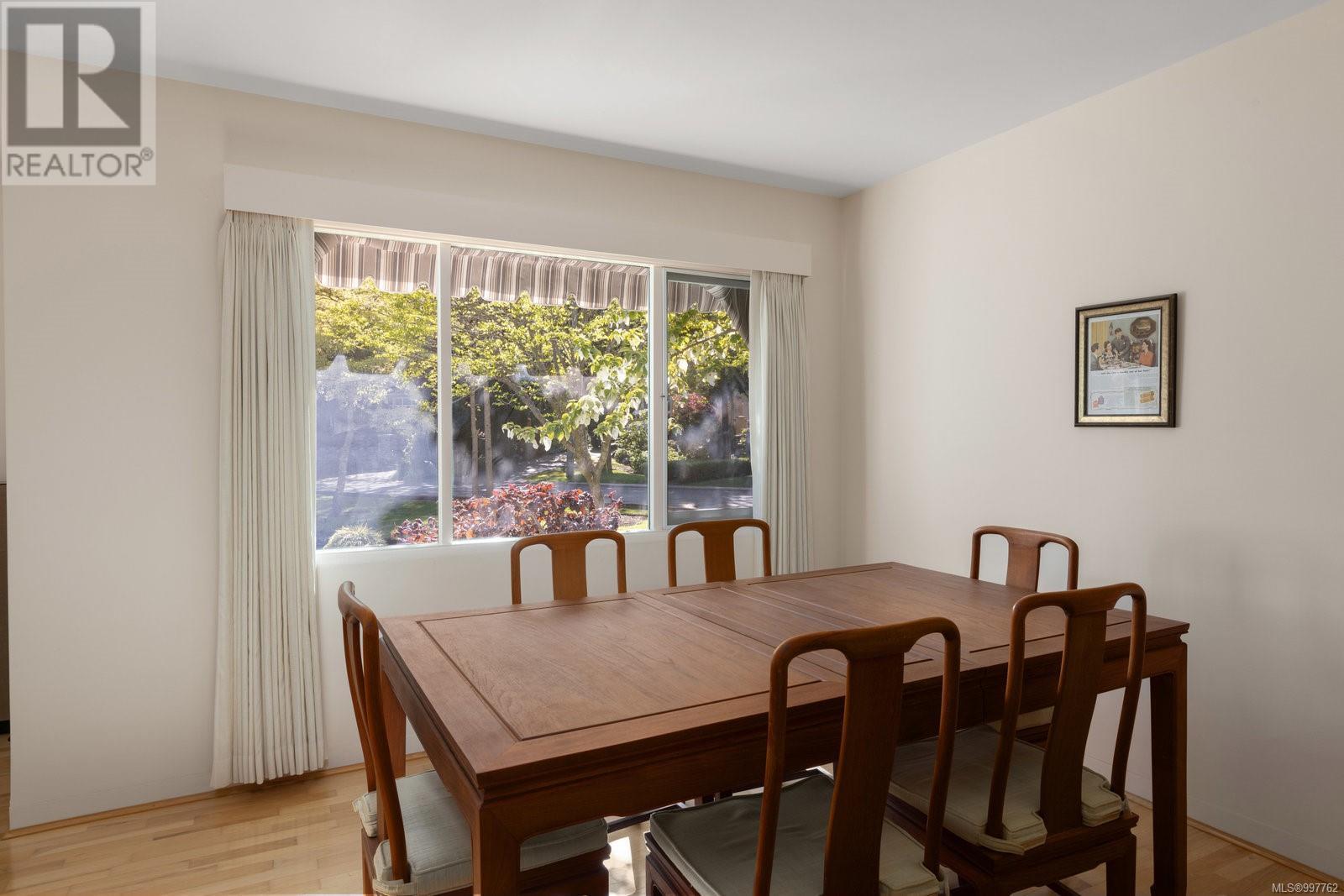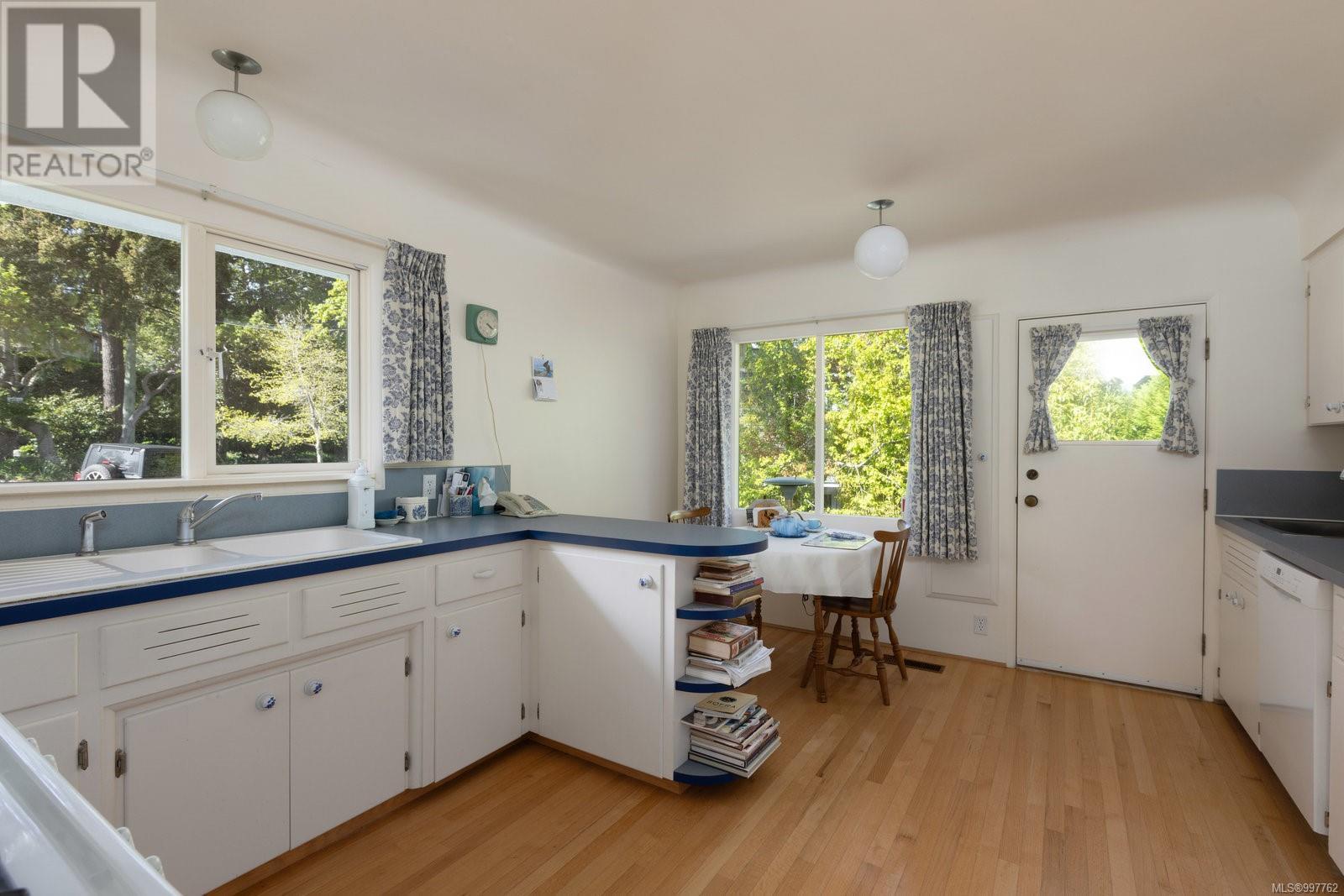1235 Transit Rd Oak Bay, British Columbia V8S 5A4
$1,585,000
Timeless charm on a unique and generous Park-Like Lot in South Oak Bay! Welcome to 1235 Transit Road, a beautifully maintained home tucked into one of South Oak Bay’s most desirable and peaceful enclaves. Set on nearly a ¼-acre lot, this property offers a rare combination of unbeatable location, space to grow, and surrounded in serenity, all just moments from the ocean, top schools, and Oak Bay Village. Inside, the main level features three spacious bedrooms, a warm, inviting living space, and a layout that flows effortlessly for family life or entertaining. The home has been lovingly cared for over the years, preserving its classic mid-century character while offering the perfect canvas for your vision. Step outside to a stunning, park-like yard... Private, sun-drenched, and beautifully landscaped. A true outdoor retreat in the heart of the city! Downstairs awaits a finish-ready 1,277 square-foot basement with full-height 7-ft ceilings, upgraded electrical, and garden-view windows—an ideal canvas for additional living space, a suite, a home gym, a studio, or a workshop. This is a rare opportunity to own a solid, well-kept home on a prime lot in one of Victoria’s most prestigious neighbourhoods. Whether you’re looking to move right in, renovate, or build your dream home... the possibilities here are endless! (id:29647)
Open House
This property has open houses!
12:00 pm
Ends at:2:00 pm
Property Details
| MLS® Number | 997762 |
| Property Type | Single Family |
| Neigbourhood | South Oak Bay |
| Parking Space Total | 2 |
| Plan | Vip9092 |
Building
| Bathroom Total | 1 |
| Bedrooms Total | 3 |
| Constructed Date | 1953 |
| Cooling Type | Fully Air Conditioned |
| Fire Protection | Fire Alarm System |
| Fireplace Present | Yes |
| Fireplace Total | 1 |
| Heating Fuel | Natural Gas |
| Heating Type | Forced Air, Heat Pump |
| Size Interior | 2545 Sqft |
| Total Finished Area | 1268 Sqft |
| Type | House |
Parking
| Stall |
Land
| Acreage | No |
| Size Irregular | 9248 |
| Size Total | 9248 Sqft |
| Size Total Text | 9248 Sqft |
| Zoning Type | Residential |
Rooms
| Level | Type | Length | Width | Dimensions |
|---|---|---|---|---|
| Lower Level | Unfinished Room | 12'4 x 13'5 | ||
| Lower Level | Utility Room | 20'0 x 25'1 | ||
| Lower Level | Unfinished Room | 12'7 x 15'8 | ||
| Lower Level | Unfinished Room | 10'10 x 25'0 | ||
| Main Level | Bedroom | 9'9 x 11'8 | ||
| Main Level | Primary Bedroom | 13'4 x 11'1 | ||
| Main Level | Bedroom | 8'5 x 11'1 | ||
| Main Level | Bathroom | 3-Piece | ||
| Main Level | Eating Area | 12'3 x 5'5 | ||
| Main Level | Kitchen | 12'3 x 9'0 | ||
| Main Level | Dining Room | 10'10 x 10'9 | ||
| Main Level | Living Room | 16'8 x 13'7 | ||
| Main Level | Entrance | 6'2 x 12'9 |
https://www.realtor.ca/real-estate/28273307/1235-transit-rd-oak-bay-south-oak-bay

101-960 Yates St
Victoria, British Columbia V8V 3M3
(778) 265-5552

101-960 Yates St
Victoria, British Columbia V8V 3M3
(778) 265-5552
Interested?
Contact us for more information






























