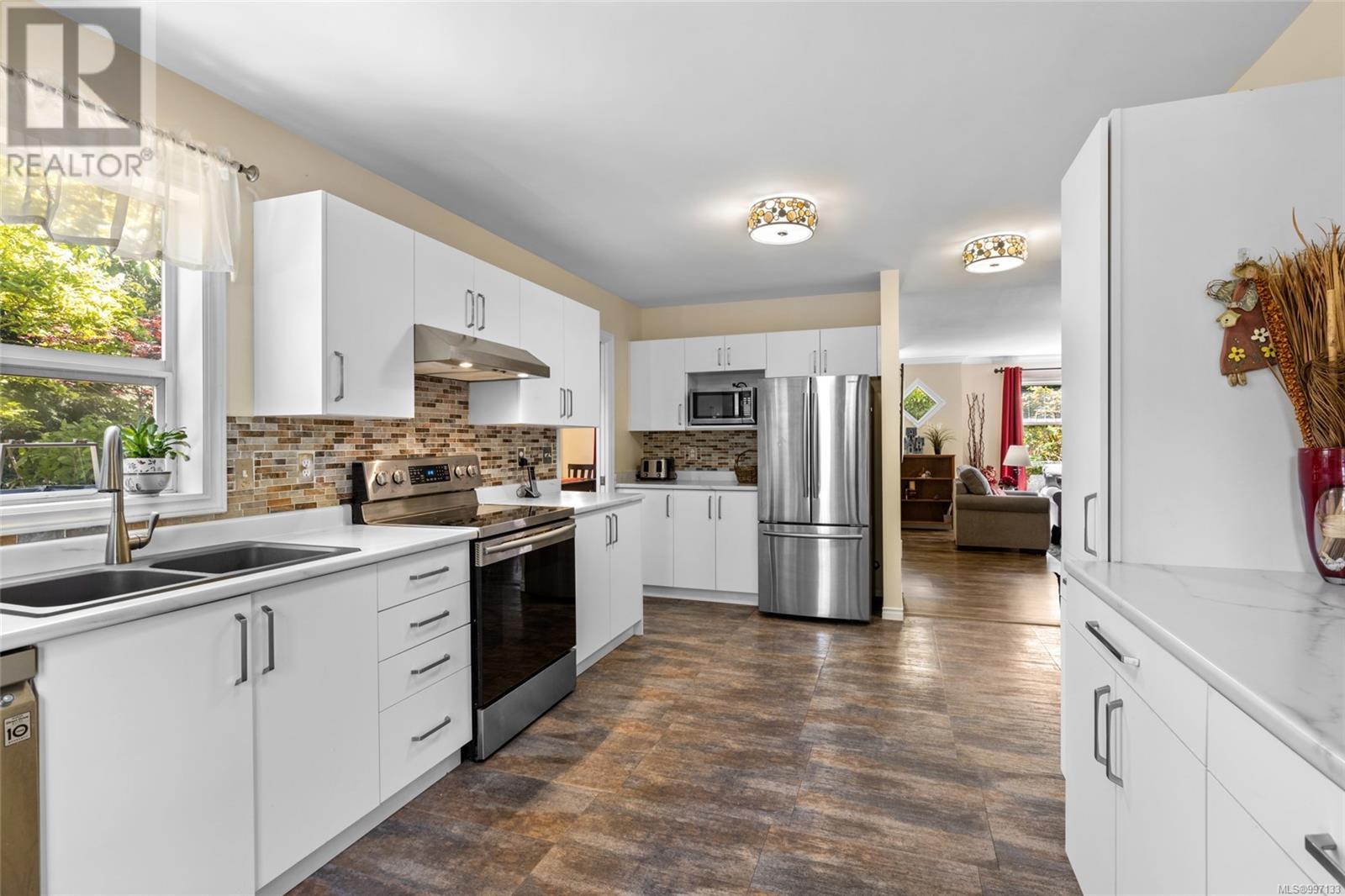1 3947 Cedar Hill Cross Rd Saanich, British Columbia V8P 2N5
$868,000Maintenance,
$691.48 Monthly
Maintenance,
$691.48 MonthlySpacious Corner Townhome with Gorgeous Outdoor Living , Priced to Sell! If you’ve been searching for a townhouse with room to breathe and a beautiful outdoor space, this is the one! Situated in a desirable location, this bright and spacious corner unit is the largest in the complex and, it’s sharply priced for a quick sale. Meticulously cared for, the main level features an updated kitchen ,a separate dining area, and walk-out access to a stunning private patio and garden area, perfect for entertaining, BBQing with friends, or simply relaxing outdoors. This kind of outdoor living is rare in townhome living! The open, versatile main floor plan includes wide hallways, a generous living room, and bonus flex space ideal for a play area,, a desk, or extra room to move freely. A convenient 2-piece bathroom completes the main level. Upstairs, you’ll find three well-appointed bedrooms, including a large, light-filled primary suite with a walk-in closet and an ensuite featuring an easy-access walk-in bathtub, perfect for comfort and convenience. Additional highlights include a single-car garage, extra parking, and a pet-friendly, move-in-ready, close to schools, golf, shopping, and transit. Don’t miss your chance to own this exceptional home . Schedule your private showing today! (id:29647)
Property Details
| MLS® Number | 997133 |
| Property Type | Single Family |
| Neigbourhood | Cedar Hill |
| Community Name | Whisper Green |
| Community Features | Pets Allowed With Restrictions, Family Oriented |
| Features | Level Lot, Private Setting, Corner Site, Irregular Lot Size, Other |
| Parking Space Total | 2 |
| Plan | Vis3508 |
| Structure | Patio(s) |
Building
| Bathroom Total | 3 |
| Bedrooms Total | 3 |
| Architectural Style | Contemporary |
| Constructed Date | 1994 |
| Cooling Type | None |
| Fireplace Present | Yes |
| Fireplace Total | 1 |
| Heating Fuel | Electric, Natural Gas |
| Heating Type | Baseboard Heaters |
| Size Interior | 1918 Sqft |
| Total Finished Area | 1709 Sqft |
| Type | Row / Townhouse |
Land
| Acreage | No |
| Size Irregular | 1700 |
| Size Total | 1700 Sqft |
| Size Total Text | 1700 Sqft |
| Zoning Type | Residential |
Rooms
| Level | Type | Length | Width | Dimensions |
|---|---|---|---|---|
| Second Level | Ensuite | 8 ft | 5 ft | 8 ft x 5 ft |
| Second Level | Bathroom | 8 ft | 6 ft | 8 ft x 6 ft |
| Second Level | Primary Bedroom | 14 ft | 14 ft | 14 ft x 14 ft |
| Second Level | Bedroom | 9 ft | 13 ft | 9 ft x 13 ft |
| Second Level | Bedroom | 11 ft | 13 ft | 11 ft x 13 ft |
| Second Level | Other | 14 ft | 11 ft | 14 ft x 11 ft |
| Main Level | Patio | 10 ft | 20 ft | 10 ft x 20 ft |
| Main Level | Other | 6 ft | 5 ft | 6 ft x 5 ft |
| Main Level | Bathroom | 6 ft | 4 ft | 6 ft x 4 ft |
| Main Level | Dining Room | 11 ft | 20 ft | 11 ft x 20 ft |
| Main Level | Living Room | 15 ft | 21 ft | 15 ft x 21 ft |
| Main Level | Entrance | 7 ft | 15 ft | 7 ft x 15 ft |
| Main Level | Kitchen | 11 ft | 19 ft | 11 ft x 19 ft |
https://www.realtor.ca/real-estate/28273313/1-3947-cedar-hill-cross-rd-saanich-cedar-hill

3194 Douglas St
Victoria, British Columbia V8Z 3K6
(250) 383-1500
(250) 383-1533
Interested?
Contact us for more information










































