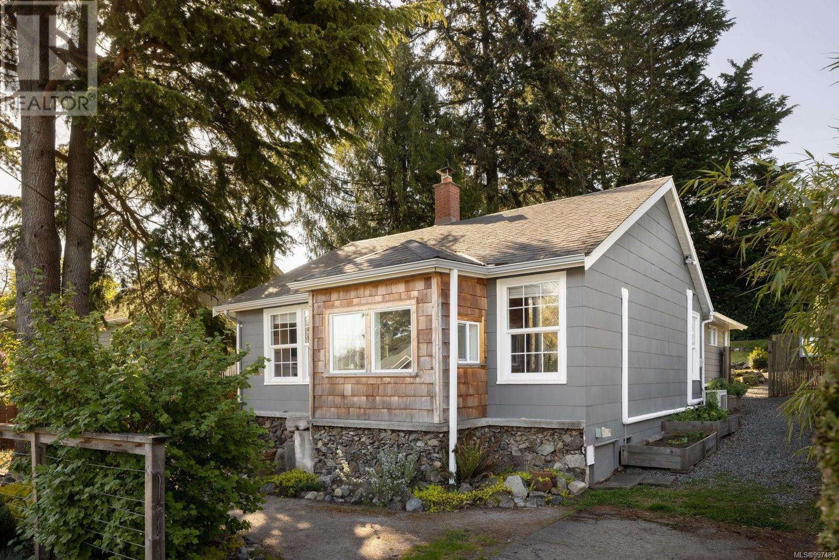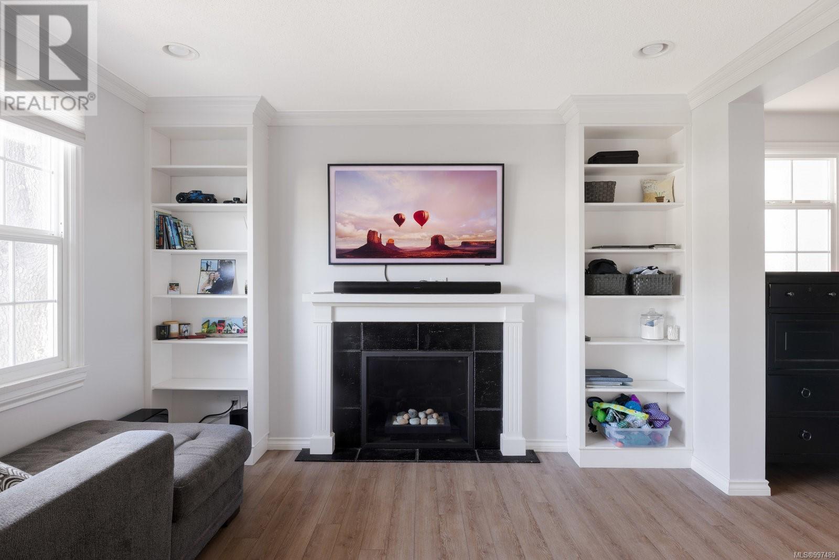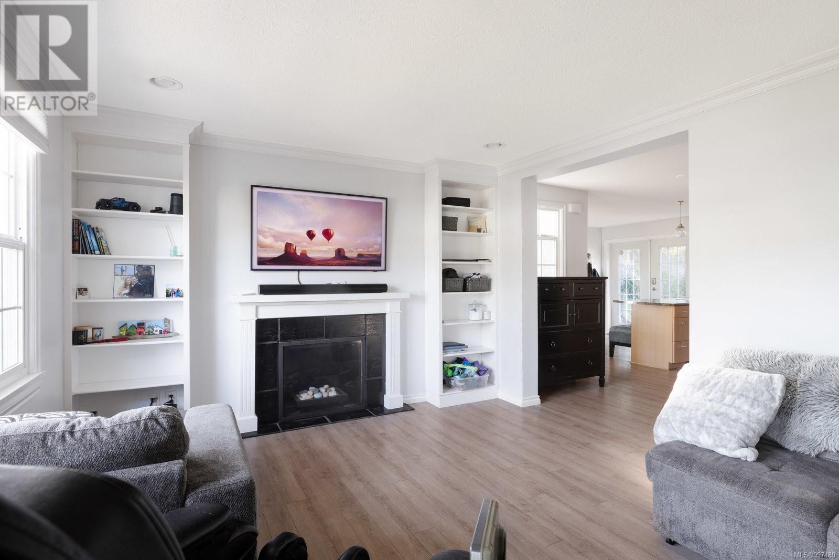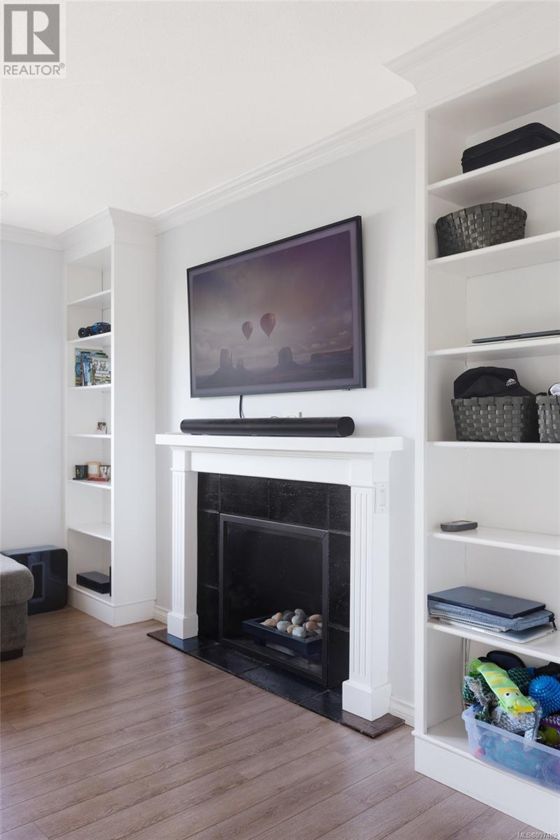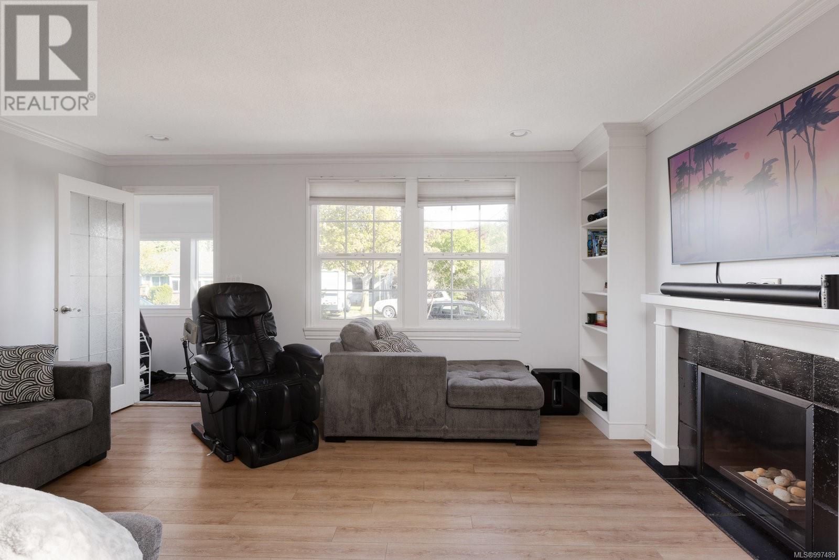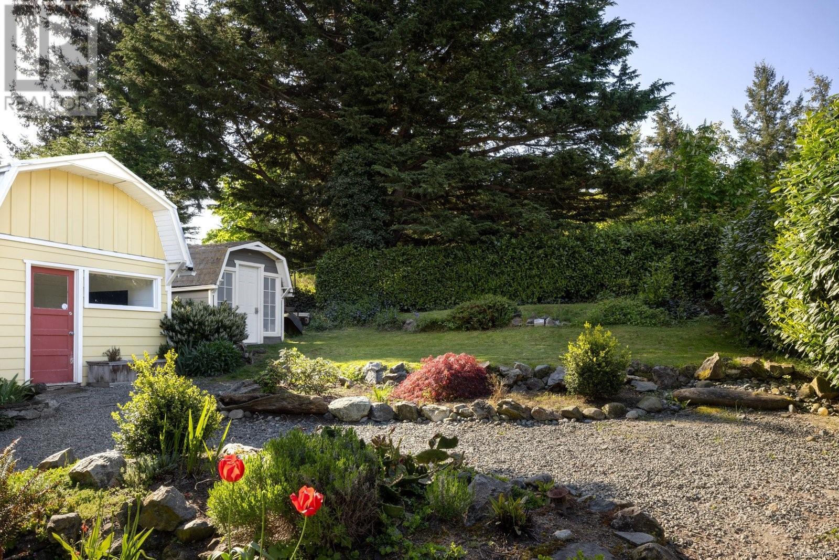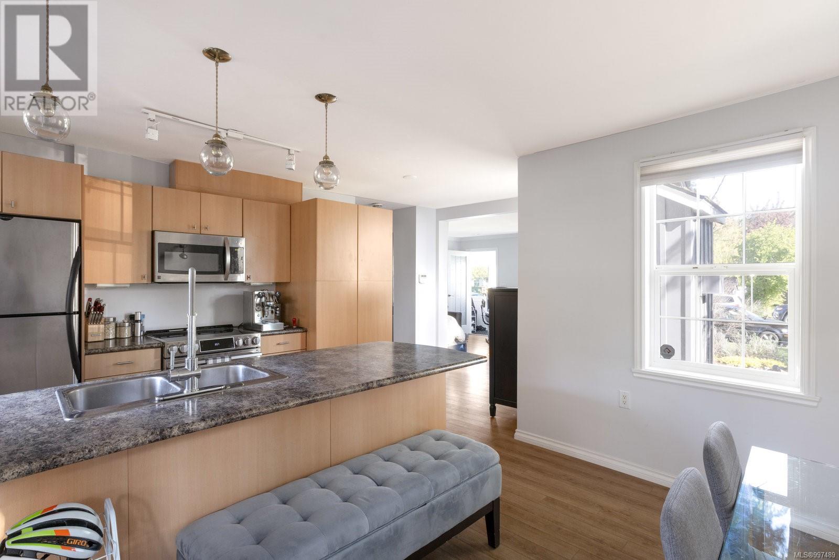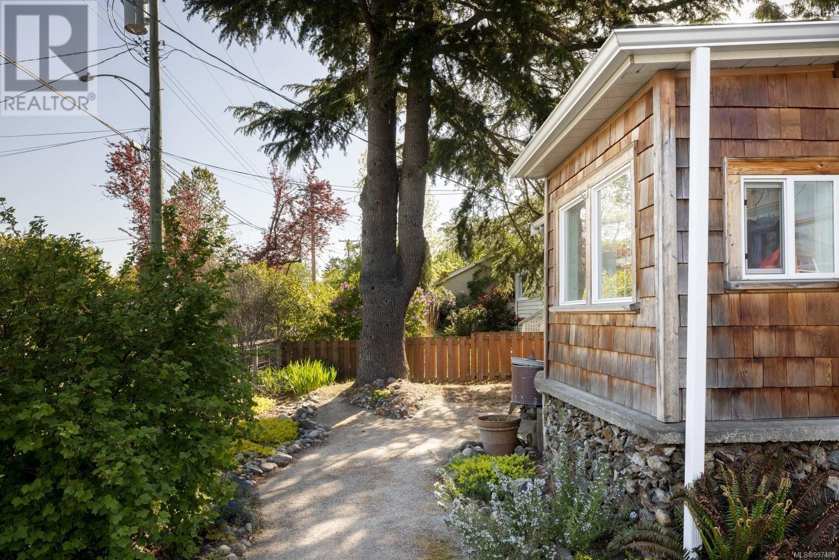1227 Lockley Rd Esquimalt, British Columbia V9A 4S8
$1,149,900
Bright, welcoming, and filled with warmth, this two-bedroom, two-bathroom 1940s rancher is tucked away on a quiet street in Esquimalt. The inviting living room centers around a gas fireplace framed by built-ins, creating a cozy and functional focal point. The kitchen features stainless steel appliances and a well-planned layout that makes everyday living effortless. A ductless heat pump with air conditioning and gas hot water on demand offers year-round comfort and energy efficiency. French doors off the kitchen open to a sun-drenched, south-facing backyard, seamlessly blending indoor and outdoor living. The yard is surrounded by mature landscaping and vibrant green hedges, with raised garden beds and a spacious patio. The detached, wired studio with a skylight and loft bed offers incredible versatility, whether working from home or pursuing a hobby. Additional storage is plentiful, with a crawl space, attic, and outdoor shed. The inclusion of an EV charger outlet adds convenience to fit modern needs. Situated in a prime location, you're just moments from the ocean, parks, schools, local amenities, and the E&N Rail Trail, with a quick, easy commute to downtown Victoria. (id:29647)
Open House
This property has open houses!
12:30 pm
Ends at:2:00 pm
Property Details
| MLS® Number | 997489 |
| Property Type | Single Family |
| Neigbourhood | Rockheights |
| Features | Private Setting, Southern Exposure, Wooded Area, Other, Rectangular |
| Parking Space Total | 1 |
| Plan | Vip5240 |
| Structure | Shed, Patio(s) |
Building
| Bathroom Total | 2 |
| Bedrooms Total | 2 |
| Architectural Style | Character |
| Constructed Date | 1943 |
| Cooling Type | Air Conditioned |
| Fireplace Present | Yes |
| Fireplace Total | 1 |
| Heating Fuel | Natural Gas |
| Heating Type | Heat Pump |
| Size Interior | 1147 Sqft |
| Total Finished Area | 1147 Sqft |
| Type | House |
Land
| Acreage | No |
| Size Irregular | 6000 |
| Size Total | 6000 Sqft |
| Size Total Text | 6000 Sqft |
| Zoning Description | Rs-6 |
| Zoning Type | Residential |
Rooms
| Level | Type | Length | Width | Dimensions |
|---|---|---|---|---|
| Main Level | Studio | 121 ft | Measurements not available x 121 ft | |
| Main Level | Bedroom | 8'0 x 11'9 | ||
| Main Level | Ensuite | 3-Piece | ||
| Main Level | Bathroom | 4-Piece | ||
| Main Level | Primary Bedroom | 11'0 x 12'9 | ||
| Main Level | Kitchen | 9'2 x 12'2 | ||
| Main Level | Patio | 19'5 x 15'0 | ||
| Main Level | Dining Room | 7'2 x 12'0 | ||
| Main Level | Living Room | 15'9 x 11'9 | ||
| Main Level | Entrance | 7'0 x 3'7 |
https://www.realtor.ca/real-estate/28272955/1227-lockley-rd-esquimalt-rockheights

101-960 Yates St
Victoria, British Columbia V8V 3M3
(778) 265-5552
Interested?
Contact us for more information


