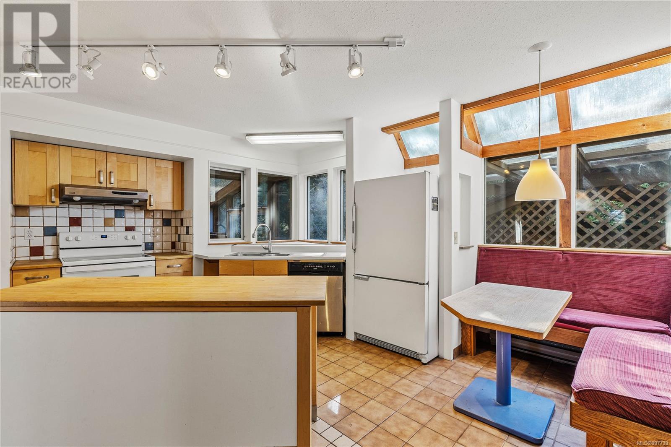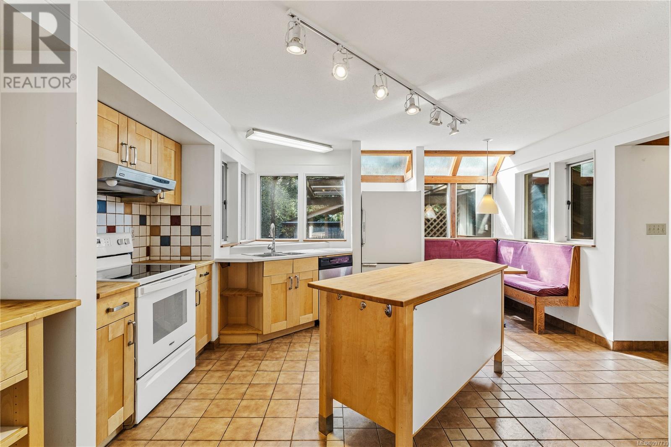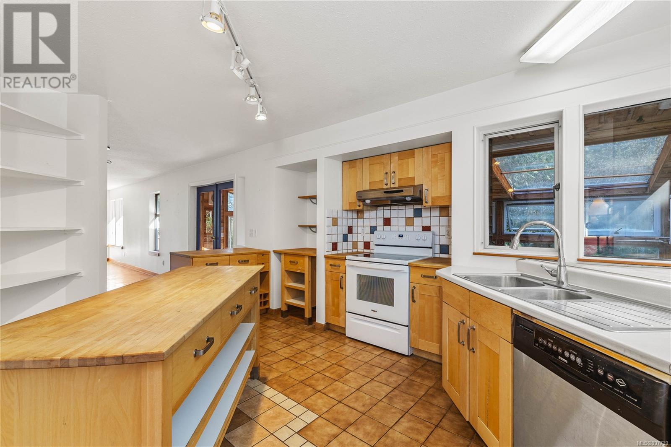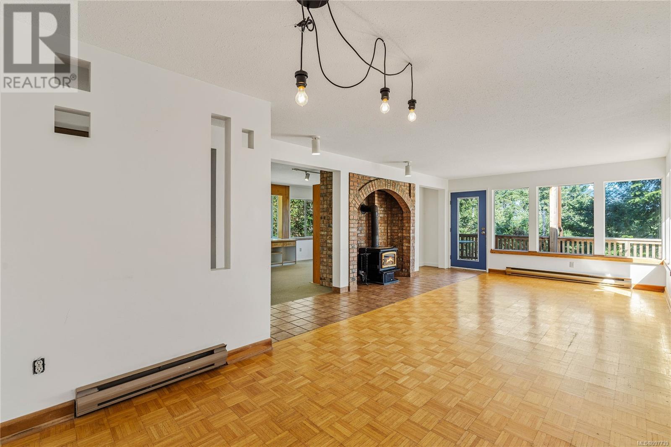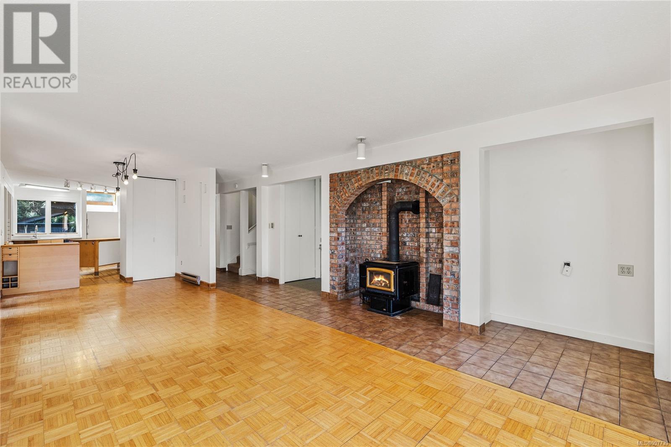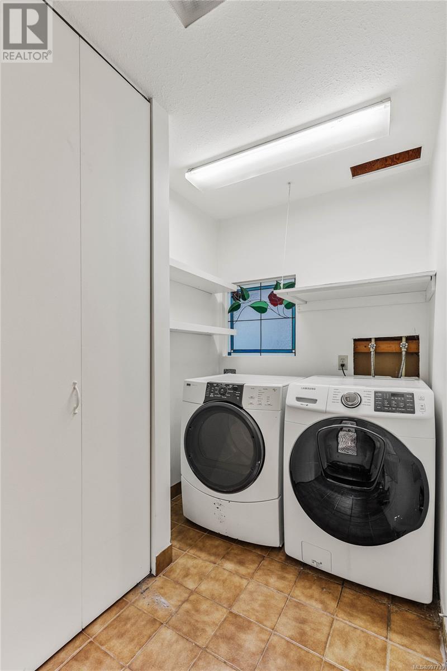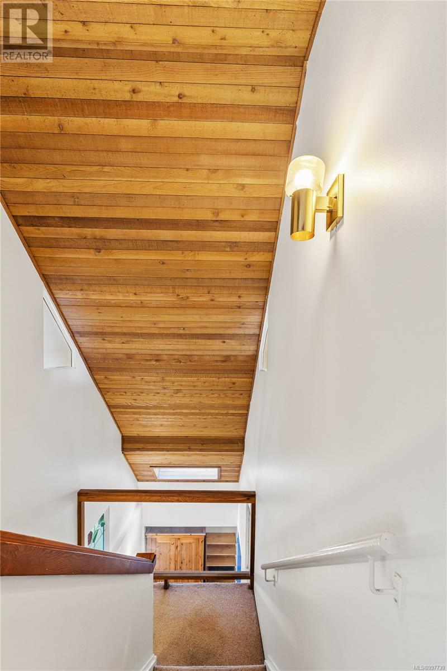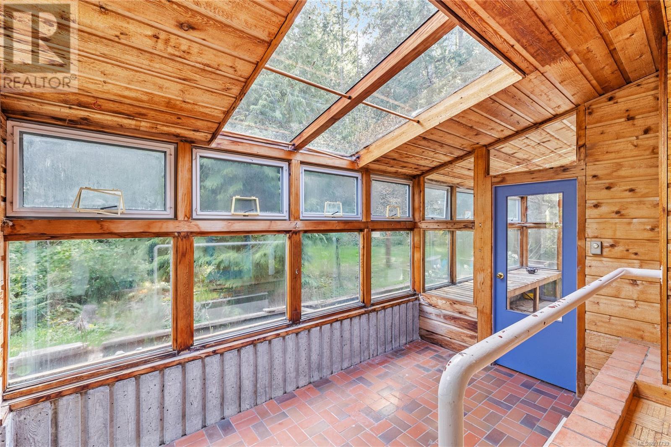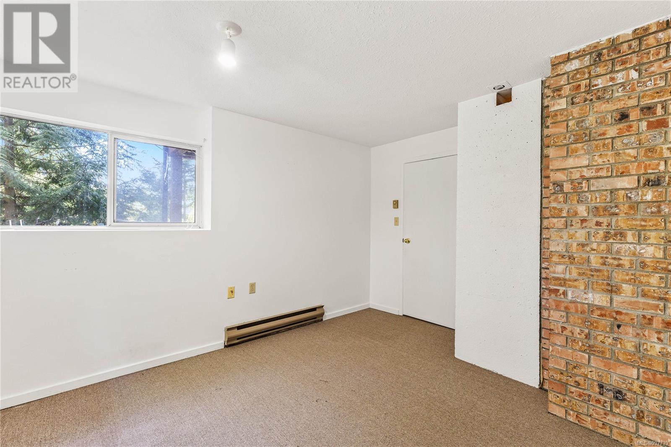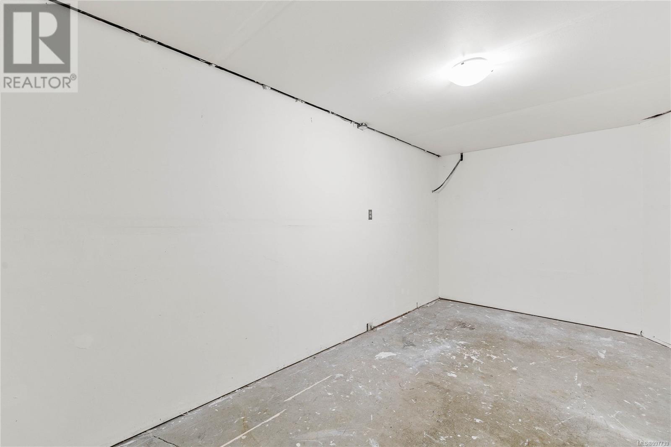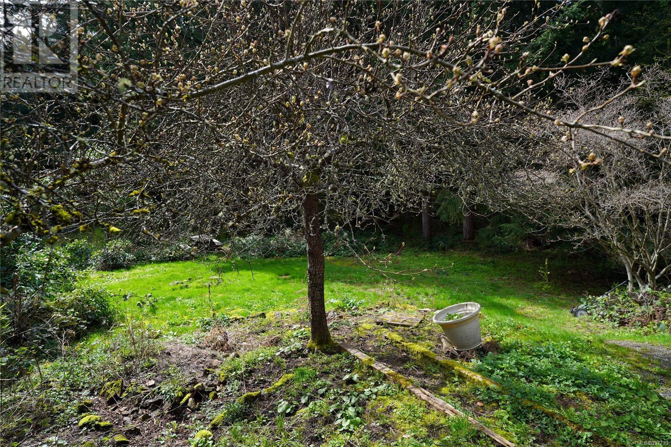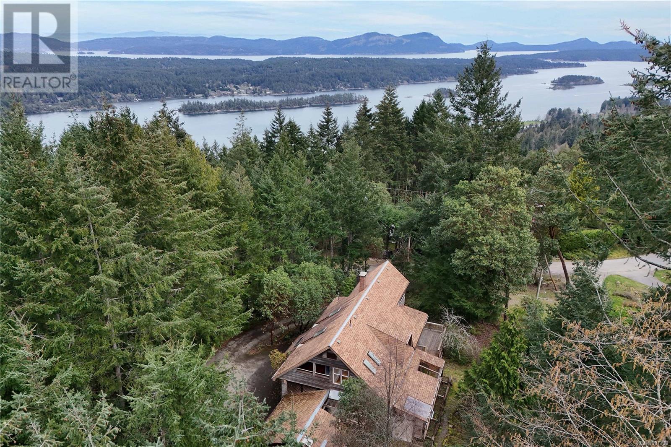121 Carlin Ave Salt Spring, British Columbia L1L 1L1
$899,000
Welcome to 121 Carlin Avenue — a spacious 2,983 sq ft three-level family home, located on a peaceful 0.85-acre lot with views of Mount Baker. The 4-bedroom, 2-bath home offers plenty of room for family, guests, and a home office. The large south-facing sunroom is an ideal space for a kitchen garden. The practical layout lends itself well to a top-floor primary suite with stunning views, decks, and a deep soaker tub. The paved driveway, covered parking, and community water connection add convenience. Just 4 minutes from Ganges Village, this property offers the ideal balance of peaceful island living and everyday accessibility. (id:29647)
Property Details
| MLS® Number | 997739 |
| Property Type | Single Family |
| Neigbourhood | Salt Spring |
| Features | Curb & Gutter, Level Lot, Private Setting, Wooded Area, Irregular Lot Size, Sloping, Partially Cleared |
| Parking Space Total | 6 |
| Plan | Vip22751 |
| Structure | Greenhouse, Shed |
| View Type | Mountain View |
Building
| Bathroom Total | 3 |
| Bedrooms Total | 3 |
| Architectural Style | Westcoast |
| Constructed Date | 1987 |
| Cooling Type | See Remarks |
| Fireplace Present | Yes |
| Fireplace Total | 1 |
| Heating Fuel | Electric, Wood |
| Heating Type | Baseboard Heaters |
| Size Interior | 3221 Sqft |
| Total Finished Area | 2983 Sqft |
| Type | House |
Land
| Acreage | No |
| Size Irregular | 0.87 |
| Size Total | 0.87 Ac |
| Size Total Text | 0.87 Ac |
| Zoning Type | Residential |
Rooms
| Level | Type | Length | Width | Dimensions |
|---|---|---|---|---|
| Second Level | Bathroom | 13' x 13' | ||
| Second Level | Studio | 13' x 10' | ||
| Second Level | Bathroom | 4-Piece | ||
| Second Level | Primary Bedroom | 20' x 18' | ||
| Lower Level | Hobby Room | 12' x 12' | ||
| Lower Level | Bedroom | 12' x 8' | ||
| Lower Level | Bedroom | 12' x 9' | ||
| Lower Level | Storage | 12' x 10' | ||
| Lower Level | Workshop | 17' x 8' | ||
| Lower Level | Storage | 12' x 10' | ||
| Lower Level | Storage | 12' x 9' | ||
| Main Level | Laundry Room | 7' x 6' | ||
| Main Level | Office | 21' x 12' | ||
| Main Level | Bathroom | 3-Piece | ||
| Main Level | Kitchen | 14' x 14' | ||
| Main Level | Dining Room | 13' x 10' | ||
| Main Level | Living Room | 15' x 15' | ||
| Main Level | Entrance | 14' x 6' |
https://www.realtor.ca/real-estate/28264830/121-carlin-ave-salt-spring-salt-spring

101-170 Fulford Ganges Rd
Salt Spring Island, British Columbia V8K 2T8
(250) 537-1201
(250) 537-2046
Interested?
Contact us for more information








