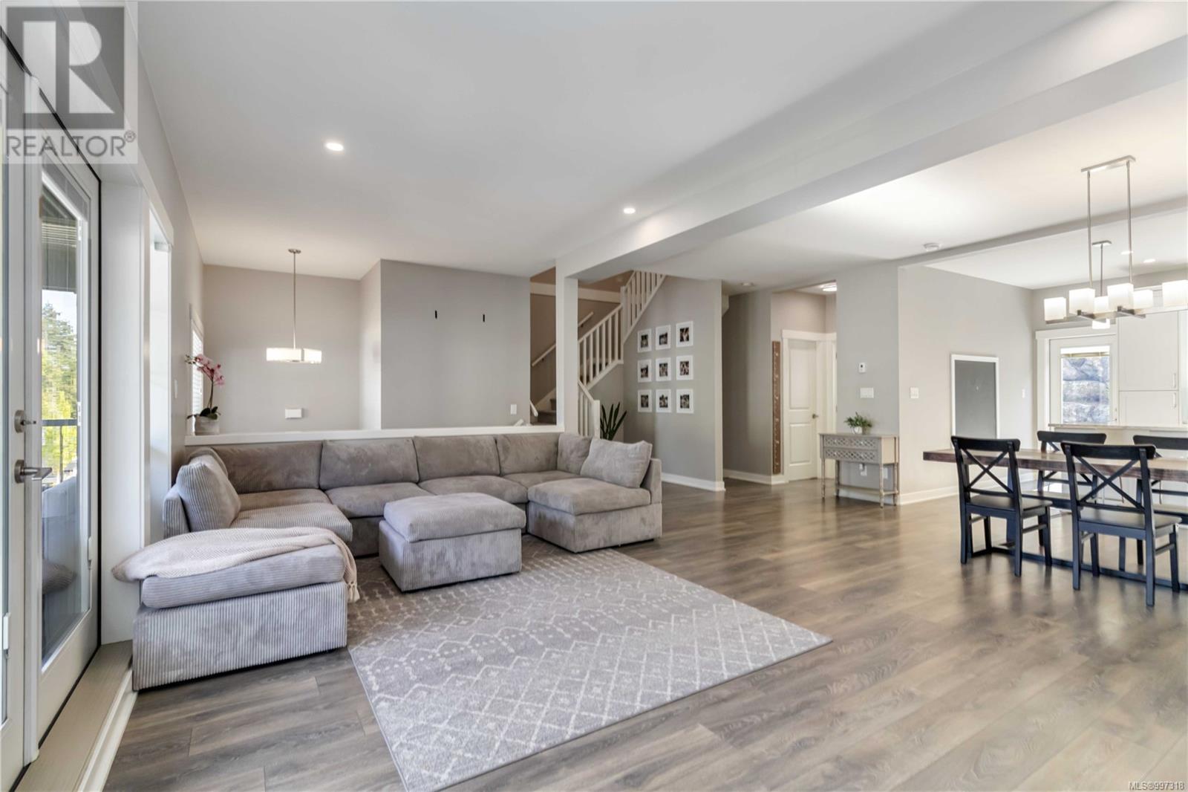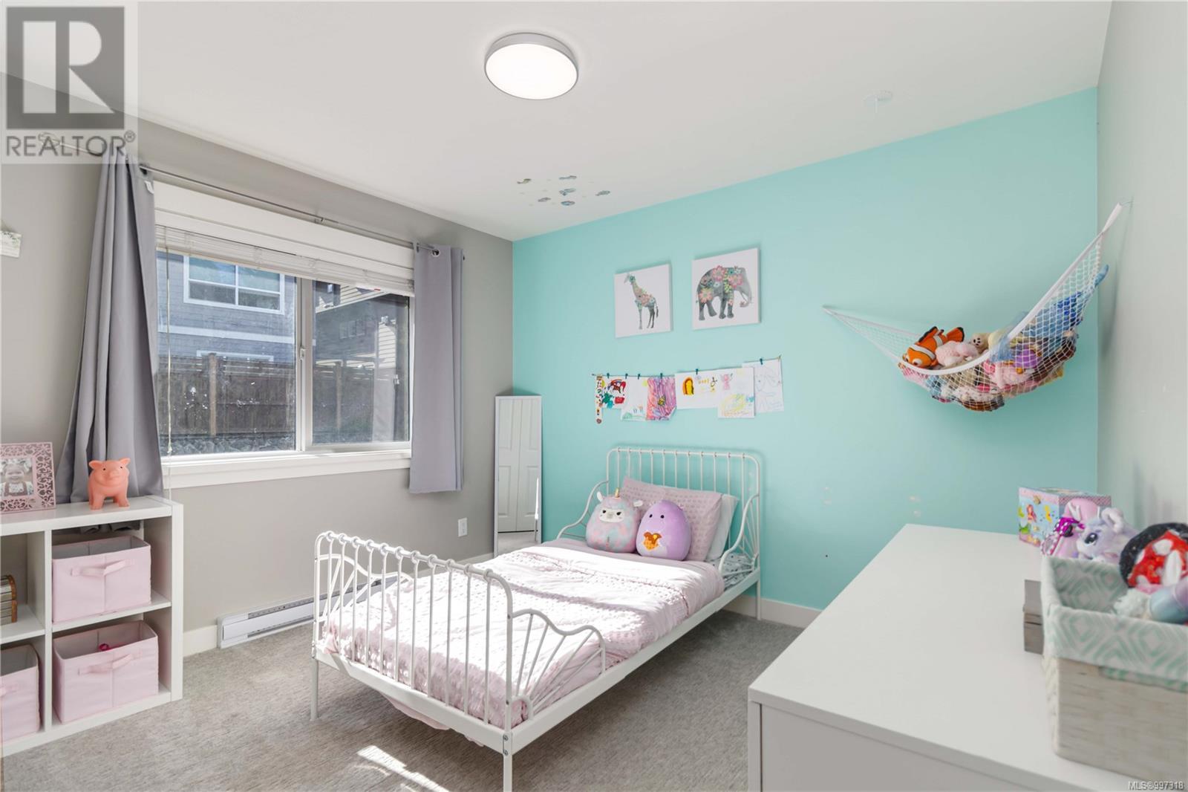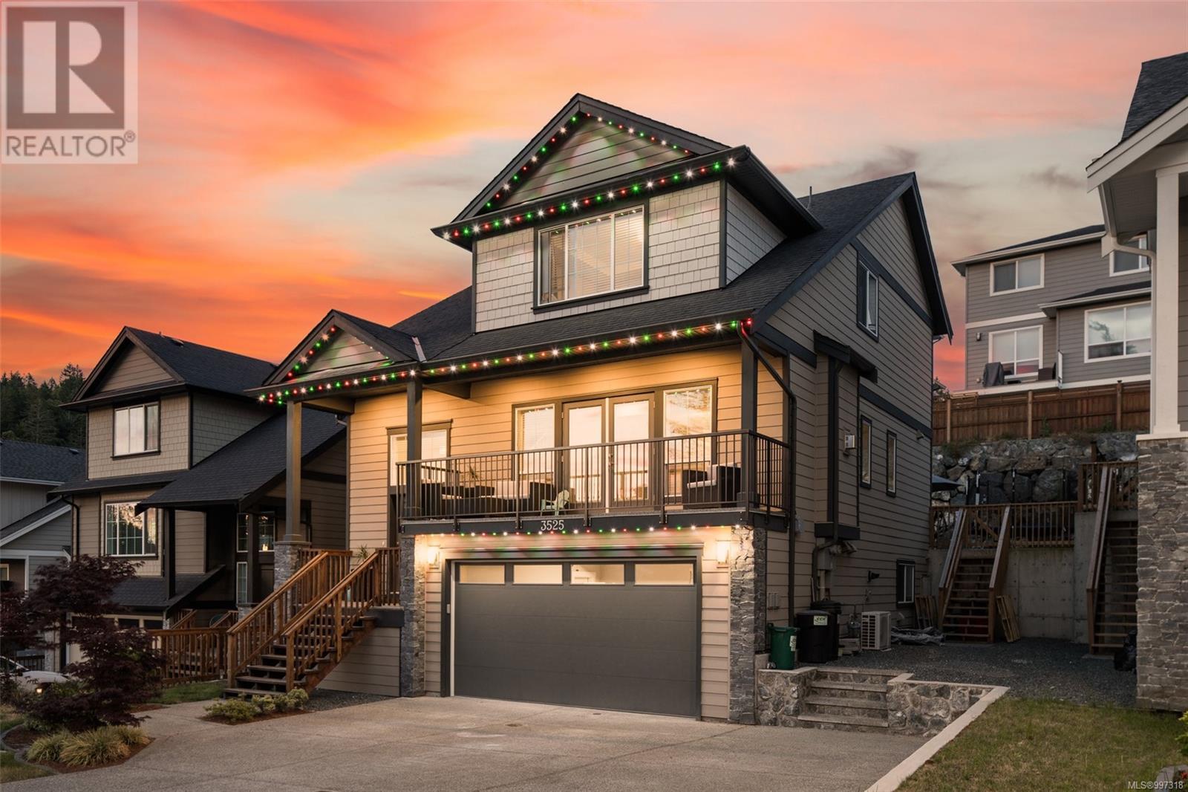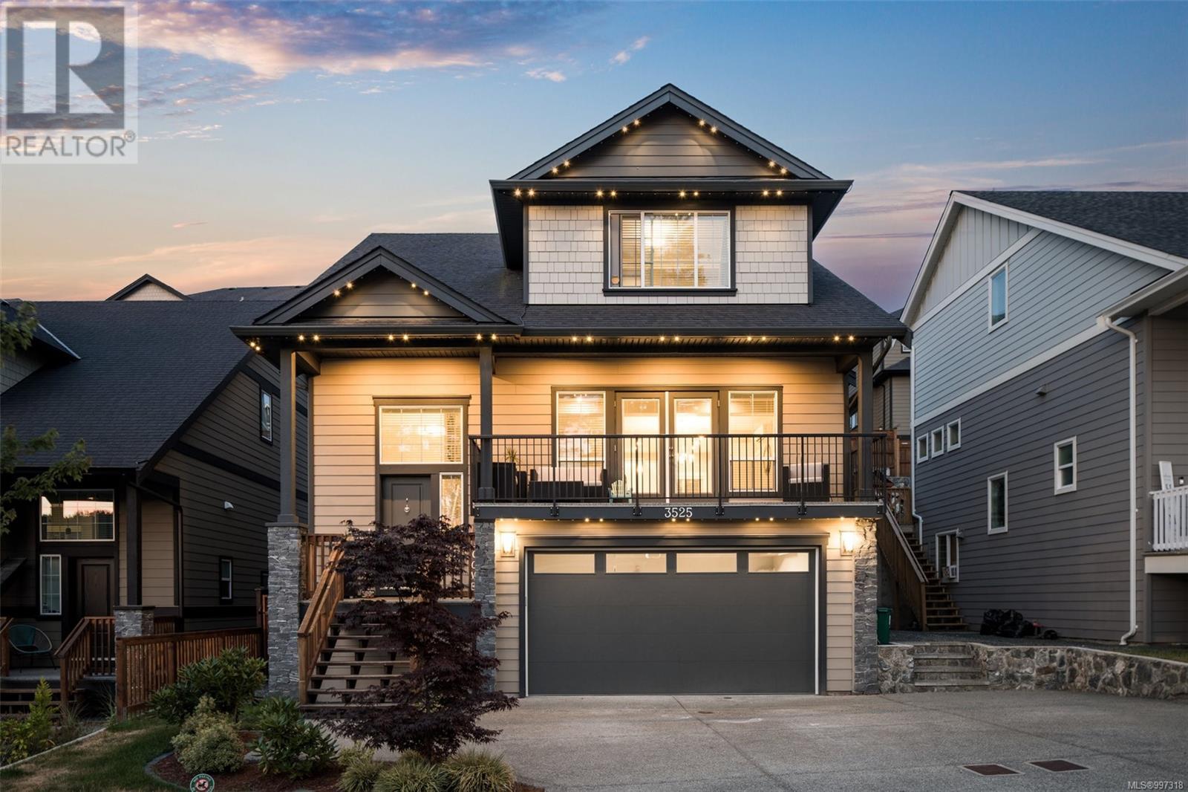3525 Honeycrisp Ave Langford, British Columbia V9C 0K4
$1,199,900
Open House 11-1 Saturday May 10. Beautiful 4-bed, 4-bath home in desirable McCormick Meadows! Built in 2018, this bright, open-concept home features a gourmet kitchen with quartz counters, stainless appliances, and large island with breakfast bar. The kitchen opens to a private, fully fenced backyard with patio and gas BBQ hookup—perfect for entertaining. The dining area flows into a spacious living room with gas fireplace and access to a northwest-facing balcony. Upstairs offers 3 generous bedrooms, including a luxurious primary suite with spa-inspired ensuite and walk-in closet. The main floor includes a den/office, powder room, and convenient laundry. A fully self-contained 1-bed legal suite with private entrance and in-suite laundry adds flexibility for guests or rental income. With a double garage, great floor plan, and close proximity to parks and schools, this home is ideal for families and still under New Home Warranty. (id:29647)
Open House
This property has open houses!
11:00 am
Ends at:1:00 pm
Property Details
| MLS® Number | 997318 |
| Property Type | Single Family |
| Neigbourhood | Happy Valley |
| Features | Irregular Lot Size |
| Parking Space Total | 4 |
| Plan | Epp79748 |
| Structure | Patio(s) |
Building
| Bathroom Total | 4 |
| Bedrooms Total | 4 |
| Constructed Date | 2018 |
| Cooling Type | Air Conditioned |
| Fireplace Present | Yes |
| Fireplace Total | 1 |
| Heating Fuel | Electric, Natural Gas |
| Heating Type | Baseboard Heaters, Heat Pump |
| Size Interior | 3368 Sqft |
| Total Finished Area | 2600 Sqft |
| Type | House |
Land
| Acreage | No |
| Size Irregular | 4312 |
| Size Total | 4312 Sqft |
| Size Total Text | 4312 Sqft |
| Zoning Type | Residential |
Rooms
| Level | Type | Length | Width | Dimensions |
|---|---|---|---|---|
| Second Level | Ensuite | 5-Piece | ||
| Second Level | Bedroom | 12' x 11' | ||
| Second Level | Bedroom | 12' x 11' | ||
| Second Level | Bathroom | 4-Piece | ||
| Second Level | Primary Bedroom | 15' x 13' | ||
| Lower Level | Bedroom | 11' x 10' | ||
| Lower Level | Bathroom | 4-Piece | ||
| Lower Level | Kitchen | 11' x 6' | ||
| Lower Level | Living Room | 10' x 16' | ||
| Main Level | Laundry Room | 5' x 7' | ||
| Main Level | Living Room | 20' x 12' | ||
| Main Level | Dining Room | 20' x 10' | ||
| Main Level | Kitchen | 14' x 11' | ||
| Main Level | Den | 10' x 11' | ||
| Main Level | Bathroom | 2-Piece | ||
| Main Level | Porch | 5' x 10' | ||
| Main Level | Balcony | 21' x 6' | ||
| Main Level | Patio | 12' x 14' | ||
| Main Level | Entrance | 8' x 6' |
https://www.realtor.ca/real-estate/28266084/3525-honeycrisp-ave-langford-happy-valley

4440 Chatterton Way
Victoria, British Columbia V8X 5J2
(250) 744-3301
(800) 663-2121
(250) 744-3904
www.remax-camosun-victoria-bc.com/

4440 Chatterton Way
Victoria, British Columbia V8X 5J2
(250) 744-3301
(800) 663-2121
(250) 744-3904
www.remax-camosun-victoria-bc.com/

4440 Chatterton Way
Victoria, British Columbia V8X 5J2
(250) 744-3301
(800) 663-2121
(250) 744-3904
www.remax-camosun-victoria-bc.com/
Interested?
Contact us for more information





























































