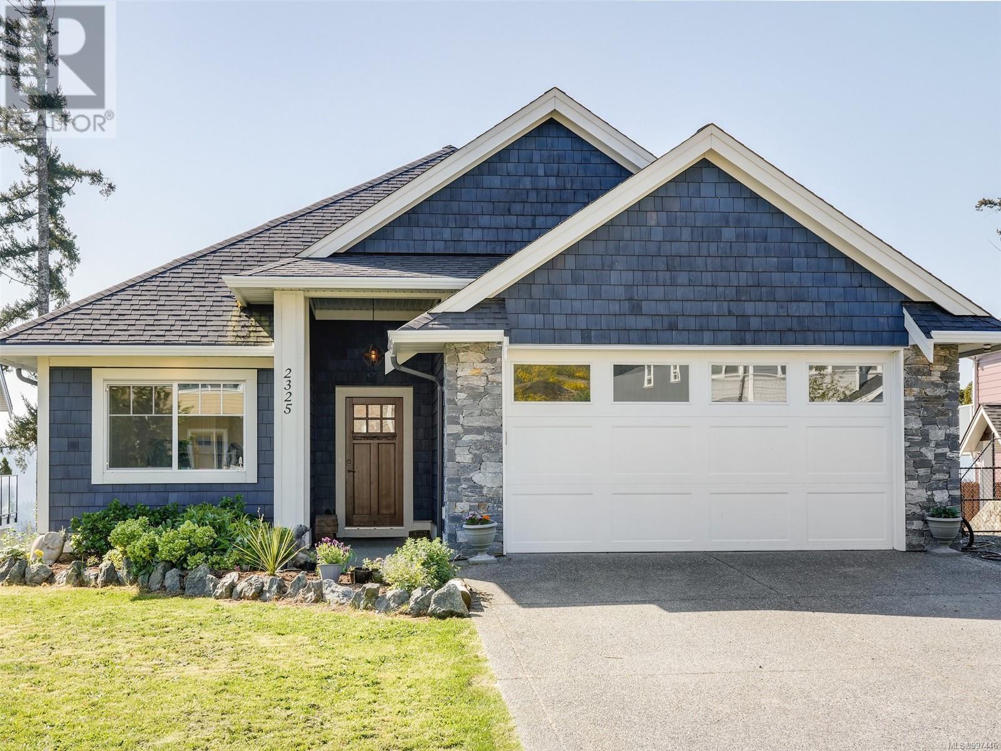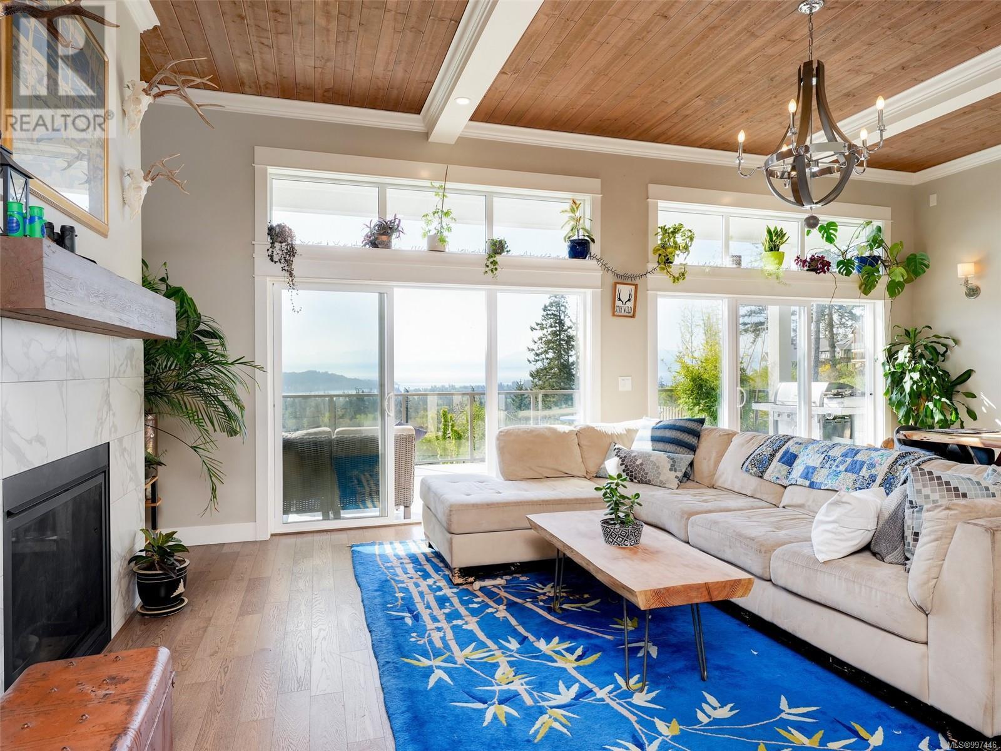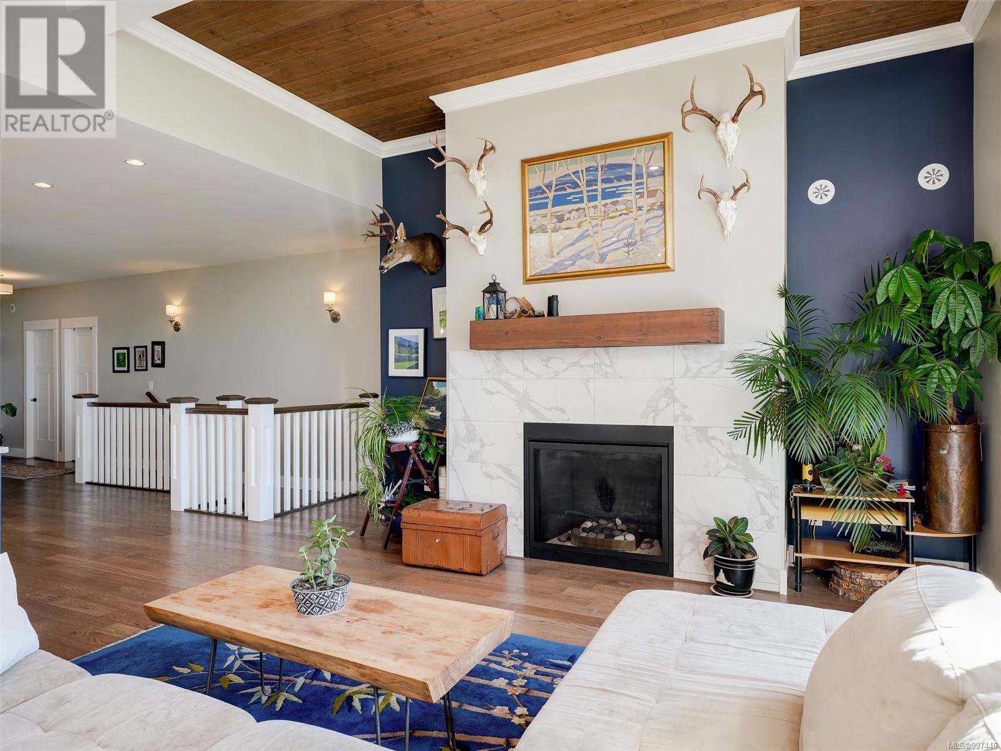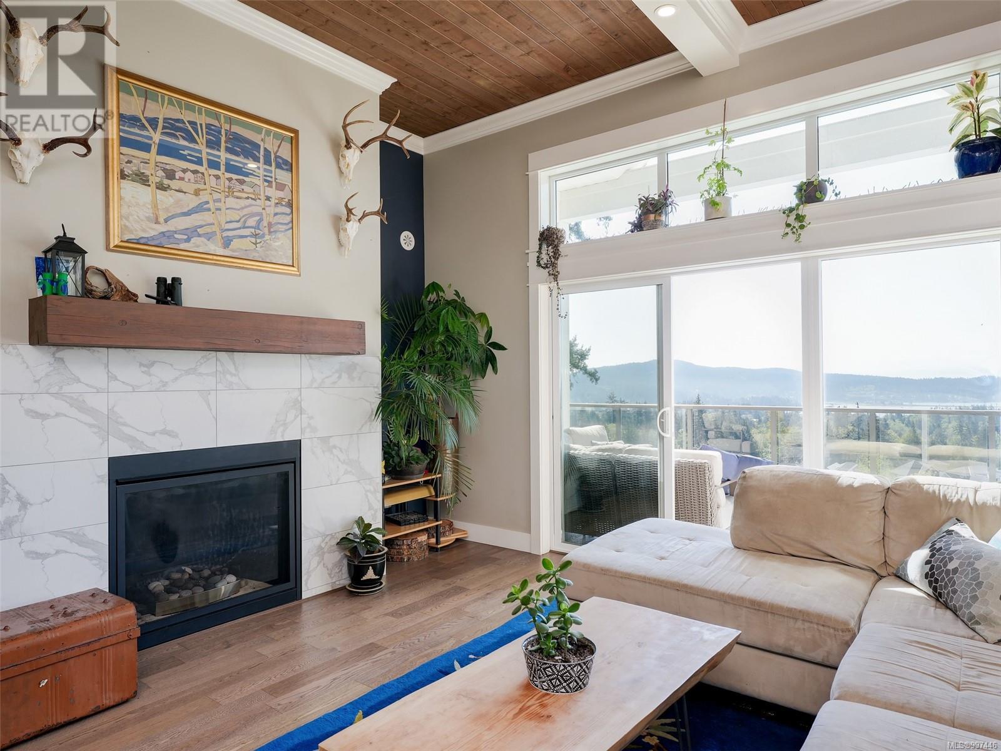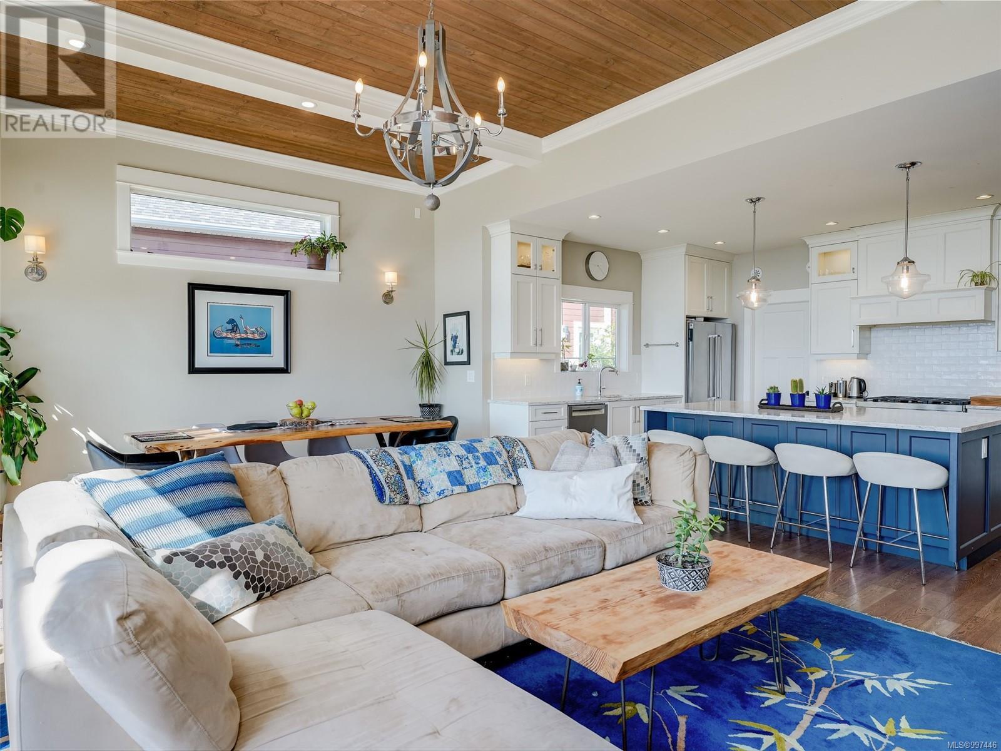2325 Mountain Heights Dr Sooke, British Columbia V9Z 1M4
$1,275,000
Welcome to 2325 Mountain Heights Dr! This is a spectacular 5 bedroom 3 bathroom 2800+ sqft home offering PANORAMIC OCEAN & OLYMPIC MOUNTAIN VIEWS! Enter inside to find an amazing layout offering your spacious Primary Bedroom on main level with a 5 piece ensuite with soaker tub and walk in closet. You will enjoy the open concept layout with ample windows capitalizing on your view. The kitchen is spacious with a large quartz island, beautiful kitchen with natural gas stove, spacious dining space and living room with natural gas fire place. This main level also has another bedroom, main bathroom as well as a kitchen pantry! Follow downstairs to find 3 more bedrooms, office area, massive living room, bathroom and a 513 sqft full height storage space. You can also walk out to your massive flat south facing back yard from this level! This home has on demand hot water and natural gas forced air handler for extreme efficiency and low monthly costs. There is also a trail off your back yard leading directly to the Stickleback Pub! Full Home Warranty in place – book your showing today! (id:29647)
Property Details
| MLS® Number | 997446 |
| Property Type | Single Family |
| Neigbourhood | Broomhill |
| Features | Level Lot, Southern Exposure, Other, Marine Oriented |
| Parking Space Total | 4 |
| Plan | Epp77292 |
| Structure | Patio(s) |
| View Type | Mountain View, Ocean View |
Building
| Bathroom Total | 3 |
| Bedrooms Total | 5 |
| Constructed Date | 2021 |
| Cooling Type | None |
| Fireplace Present | Yes |
| Fireplace Total | 1 |
| Heating Fuel | Natural Gas |
| Heating Type | Forced Air, Heat Recovery Ventilation (hrv) |
| Size Interior | 3340 Sqft |
| Total Finished Area | 2827 Sqft |
| Type | House |
Land
| Access Type | Road Access |
| Acreage | No |
| Size Irregular | 9148 |
| Size Total | 9148 Sqft |
| Size Total Text | 9148 Sqft |
| Zoning Type | Residential |
Rooms
| Level | Type | Length | Width | Dimensions |
|---|---|---|---|---|
| Lower Level | Bedroom | 12 ft | 12 ft | 12 ft x 12 ft |
| Lower Level | Bathroom | 12 ft | 5 ft | 12 ft x 5 ft |
| Lower Level | Bedroom | 11 ft | 10 ft | 11 ft x 10 ft |
| Lower Level | Bedroom | 12 ft | 10 ft | 12 ft x 10 ft |
| Lower Level | Office | 18 ft | 10 ft | 18 ft x 10 ft |
| Lower Level | Family Room | 19 ft | 13 ft | 19 ft x 13 ft |
| Lower Level | Storage | 35 ft | 15 ft | 35 ft x 15 ft |
| Main Level | Patio | 25 ft | 13 ft | 25 ft x 13 ft |
| Main Level | Balcony | 25 ft | 13 ft | 25 ft x 13 ft |
| Main Level | Ensuite | 12 ft | 10 ft | 12 ft x 10 ft |
| Main Level | Primary Bedroom | 16 ft | 13 ft | 16 ft x 13 ft |
| Main Level | Pantry | 7 ft | 4 ft | 7 ft x 4 ft |
| Main Level | Laundry Room | 11 ft | 8 ft | 11 ft x 8 ft |
| Main Level | Kitchen | 20 ft | 10 ft | 20 ft x 10 ft |
| Main Level | Dining Room | 14 ft | 8 ft | 14 ft x 8 ft |
| Main Level | Living Room | 16 ft | 15 ft | 16 ft x 15 ft |
| Main Level | Bathroom | 10 ft | 5 ft | 10 ft x 5 ft |
| Main Level | Bedroom | 12 ft | 11 ft | 12 ft x 11 ft |
| Main Level | Entrance | 13 ft | 6 ft | 13 ft x 6 ft |
https://www.realtor.ca/real-estate/28266397/2325-mountain-heights-dr-sooke-broomhill

4440 Chatterton Way
Victoria, British Columbia V8X 5J2
(250) 744-3301
(800) 663-2121
(250) 744-3904
www.remax-camosun-victoria-bc.com/
Interested?
Contact us for more information


