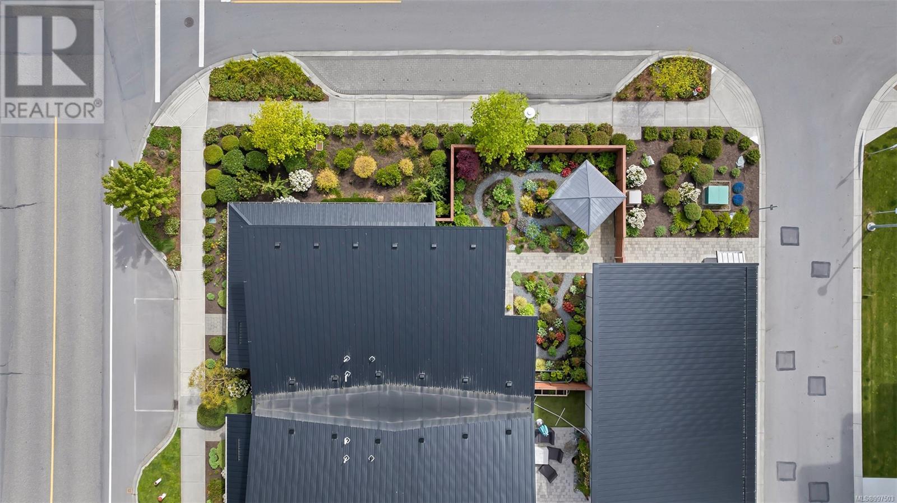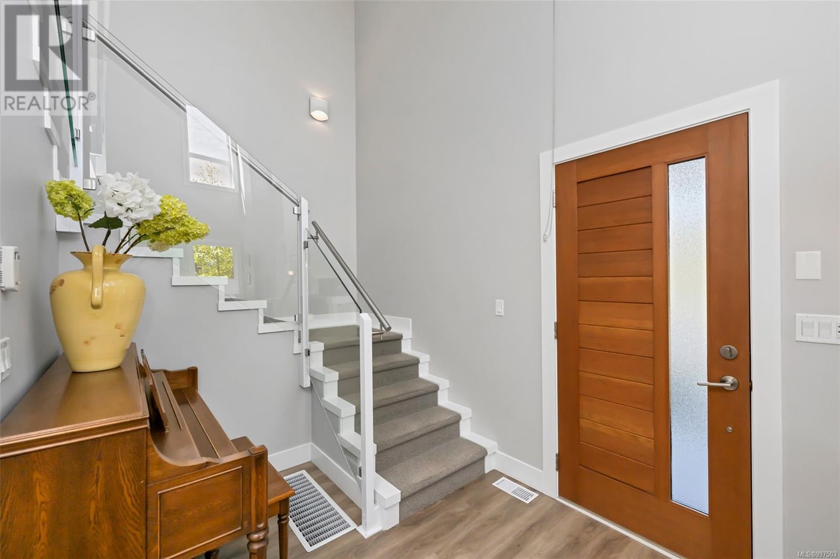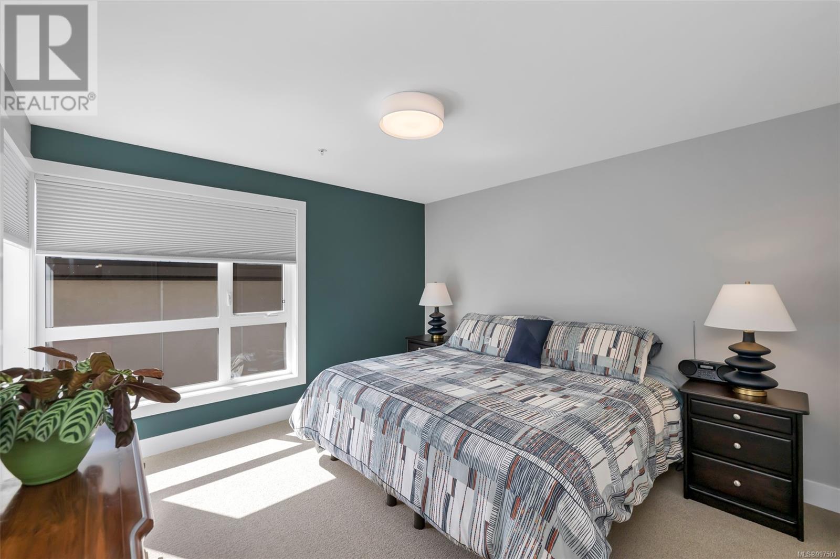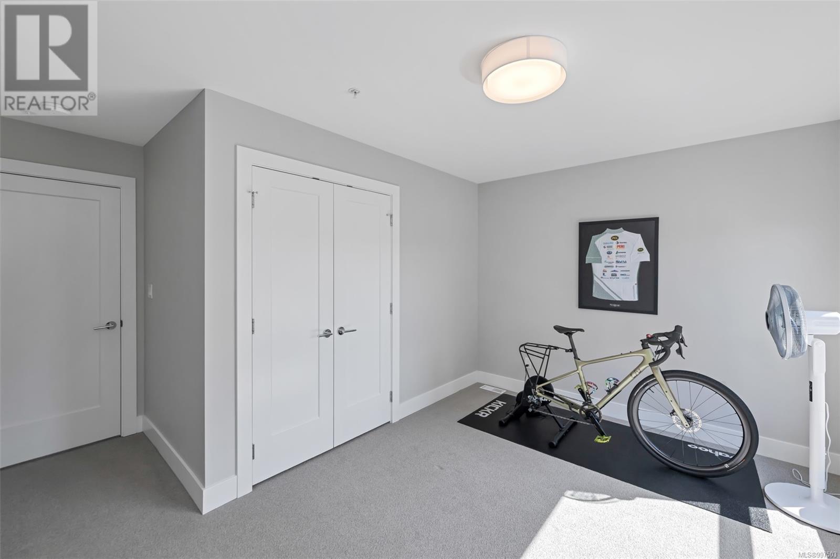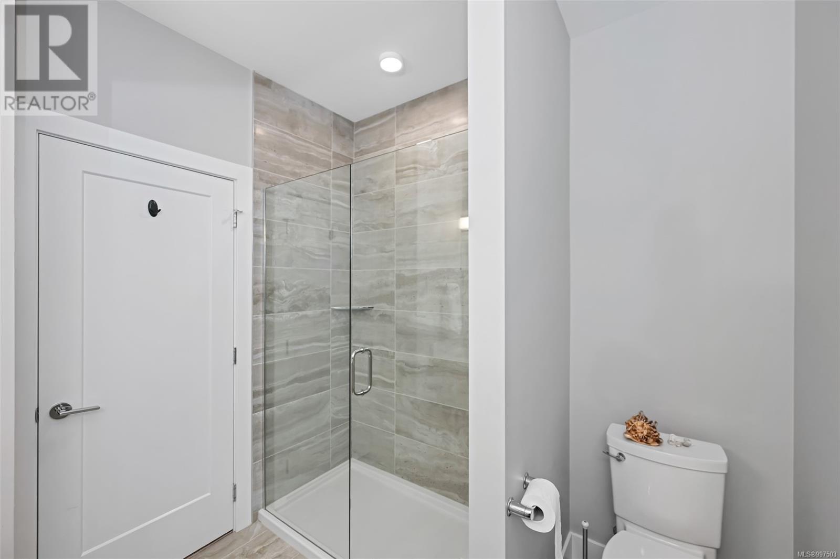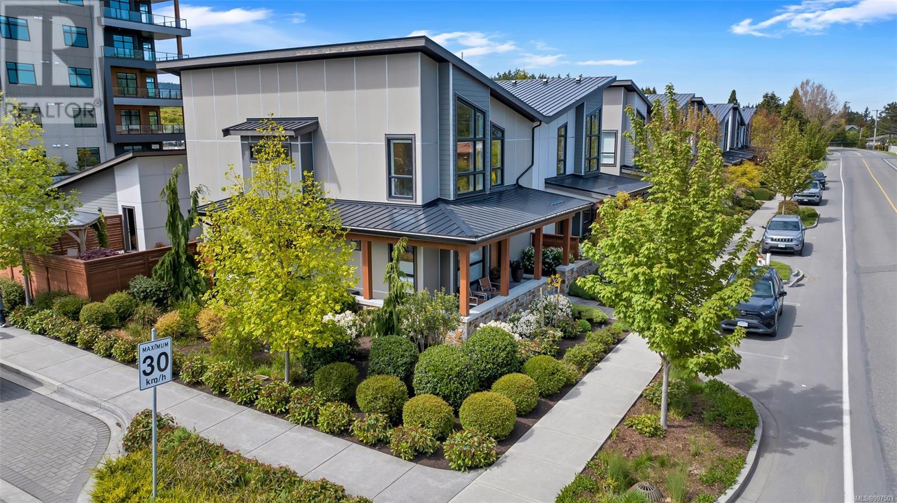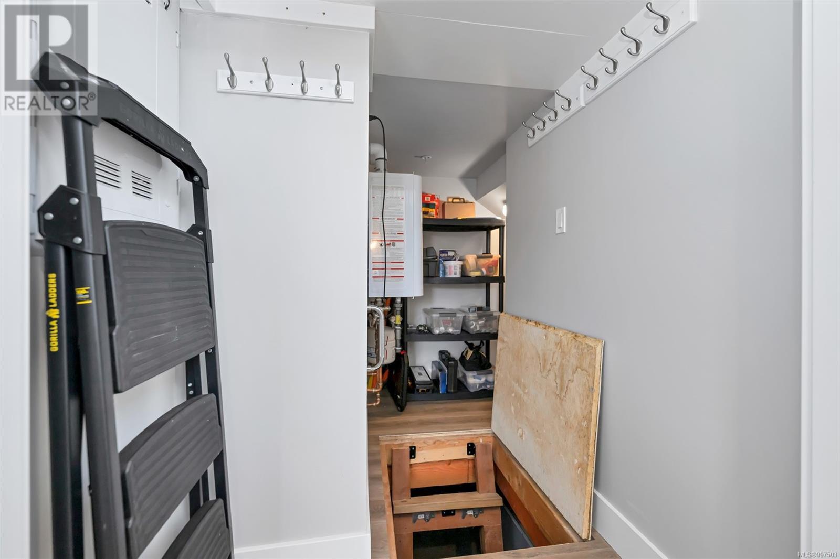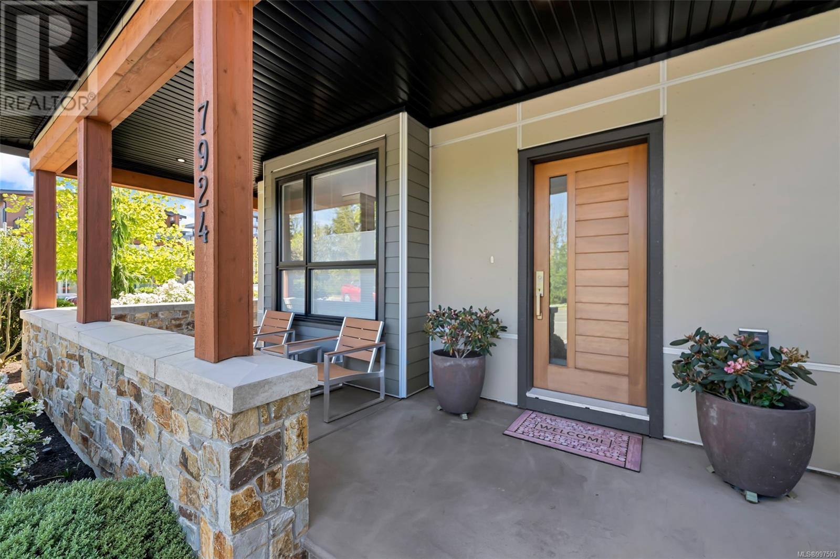7924 Lochside Dr Central Saanich, British Columbia V8M 0B9
$1,089,900Maintenance,
$569.85 Monthly
Maintenance,
$569.85 MonthlyPossibly the best unit in the Marigold Lands complex built in 2019. More like a SFD than TH, thoughtfully laid out & an easy stroll to the oceanside. Lochside Trail is at your door. This end unit home feels like a stand alone with no unit to the south. Enjoy your S & E facing covered porch, soak up the sun all day on the West facing patio in your Professionally designed Garden. Soaring vaulted ceilings with high banks of windows fill the interior space with natural light. 3 BRs + office, 4 BA, option of Primary Bedroom UP or DWN. Chef-inspired kitchen, Stainless appliances, Quartz counters, Gas FP, forced air Heat Pump, HRV, Tankless Hot Water, Central Vacuum, Heated Floors & A/C, Electric Blinds. Tons of storage including a huge, High & Dry Crawlspace. Fire Sprinklers. Irrigation system. Fenced back garden area leads to Extra Large heated Double Garage With Kayak Storage. Enjoy Coffee & Great Food next door @ Marigold Café or go for a seaside walk. Close to Saanichton Village & Sidney. Steps to Pharmacy & Medical Center. Don't miss this one. We have never listed a unit with this many features and such a great layout. So flexible! Irreplaceable at this price. (id:29647)
Property Details
| MLS® Number | 997503 |
| Property Type | Single Family |
| Neigbourhood | Turgoose |
| Community Features | Pets Allowed, Family Oriented |
| Features | Central Location, Curb & Gutter, Level Lot, Southern Exposure, Corner Site, Other |
| Parking Space Total | 2 |
| Plan | Eps6277 |
| Structure | Patio(s) |
Building
| Bathroom Total | 4 |
| Bedrooms Total | 3 |
| Architectural Style | Contemporary |
| Constructed Date | 2019 |
| Cooling Type | Air Conditioned, Fully Air Conditioned |
| Fire Protection | Sprinkler System-fire |
| Fireplace Present | Yes |
| Fireplace Total | 1 |
| Heating Fuel | Electric, Natural Gas, Other |
| Heating Type | Heat Pump |
| Size Interior | 2214 Sqft |
| Total Finished Area | 1674 Sqft |
| Type | Row / Townhouse |
Land
| Access Type | Road Access |
| Acreage | No |
| Size Irregular | 3515 |
| Size Total | 3515 Sqft |
| Size Total Text | 3515 Sqft |
| Zoning Type | Multi-family |
Rooms
| Level | Type | Length | Width | Dimensions |
|---|---|---|---|---|
| Second Level | Bathroom | 5 ft | 8 ft | 5 ft x 8 ft |
| Second Level | Ensuite | 8 ft | 8 ft | 8 ft x 8 ft |
| Second Level | Primary Bedroom | 10 ft | 13 ft | 10 ft x 13 ft |
| Second Level | Bedroom | 12 ft | 12 ft | 12 ft x 12 ft |
| Second Level | Office | 11 ft | 8 ft | 11 ft x 8 ft |
| Lower Level | Kitchen | 12 ft | 13 ft | 12 ft x 13 ft |
| Lower Level | Dining Room | 13 ft | 7 ft | 13 ft x 7 ft |
| Main Level | Bedroom | 12 ft | 12 ft | 12 ft x 12 ft |
| Main Level | Bathroom | 8 ft | 7 ft | 8 ft x 7 ft |
| Main Level | Bathroom | 5 ft | 7 ft | 5 ft x 7 ft |
| Main Level | Patio | 32 ft | 6 ft | 32 ft x 6 ft |
| Main Level | Patio | 20 ft | 7 ft | 20 ft x 7 ft |
| Main Level | Living Room | 15 ft | 13 ft | 15 ft x 13 ft |
| Main Level | Entrance | 8 ft | 9 ft | 8 ft x 9 ft |
| Other | Patio | 24 ft | 4 ft | 24 ft x 4 ft |
| Other | Patio | 24 ft | 8 ft | 24 ft x 8 ft |
https://www.realtor.ca/real-estate/28267038/7924-lochside-dr-central-saanich-turgoose

2000 Oak Bay Ave
Victoria, British Columbia V8R 1E4
(250) 590-8124

150-805 Cloverdale Ave
Victoria, British Columbia V8X 2S9
(250) 384-8124
(800) 665-5303
(250) 380-6355
www.pembertonholmes.com/
Interested?
Contact us for more information




