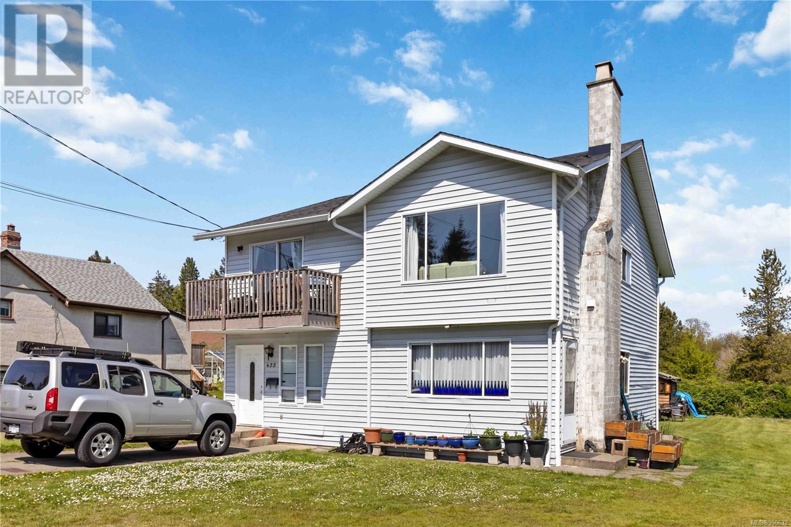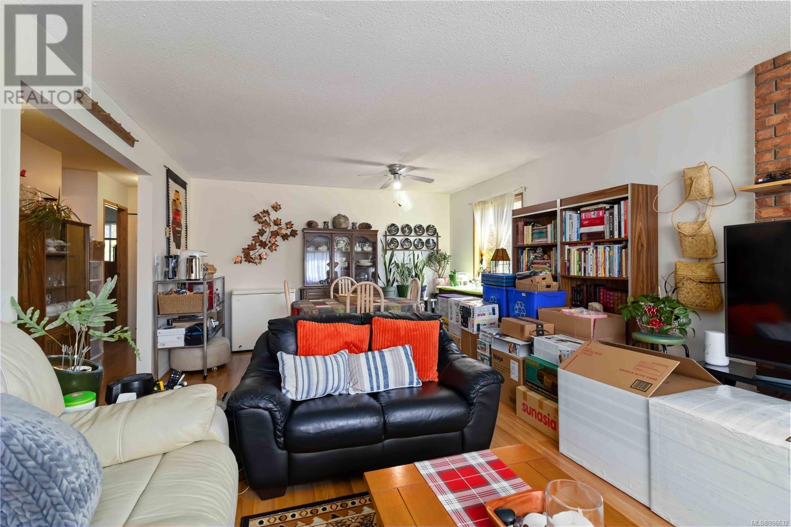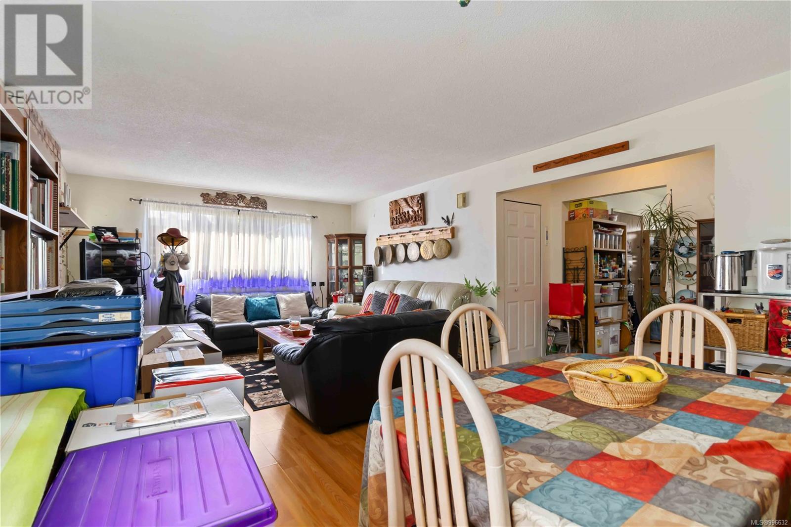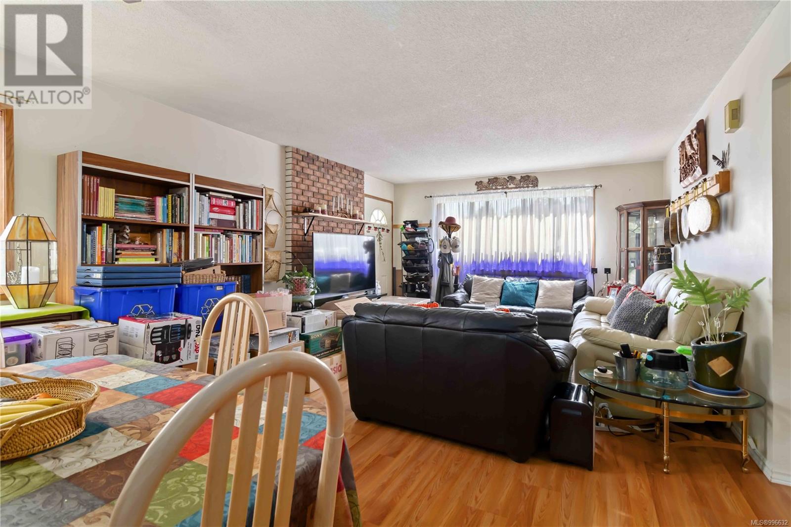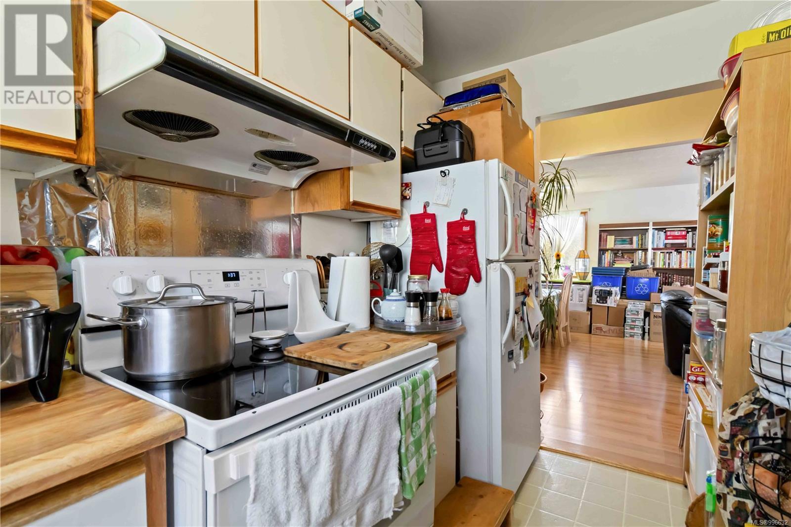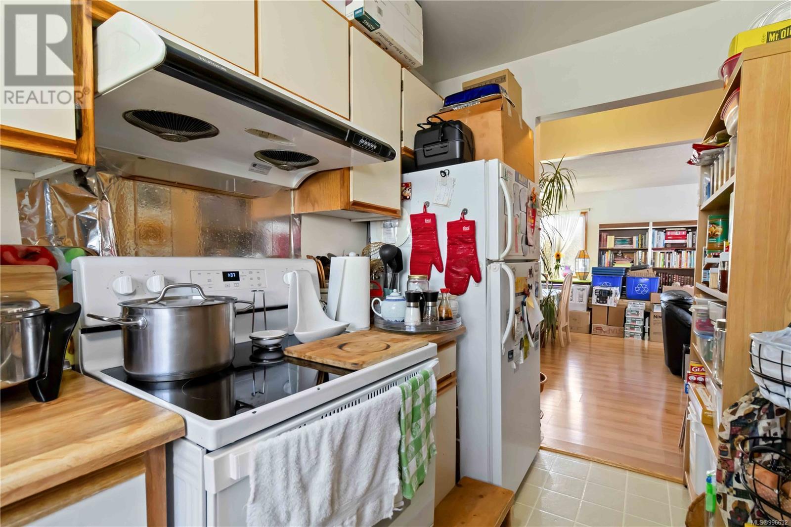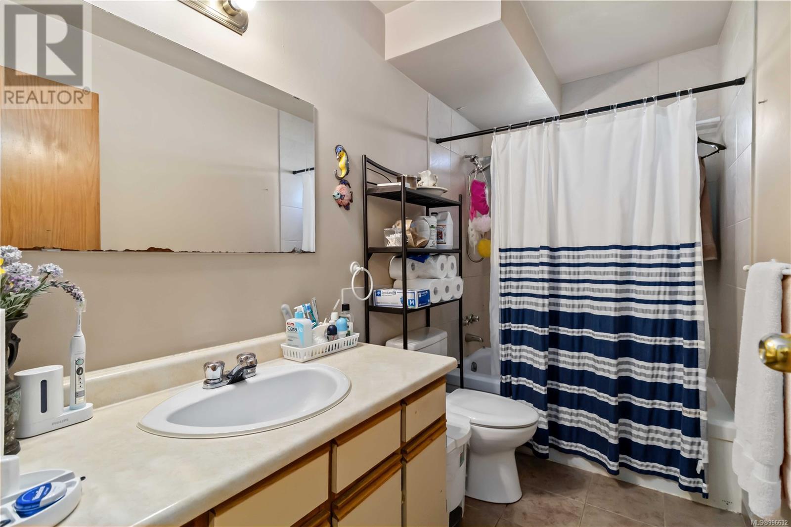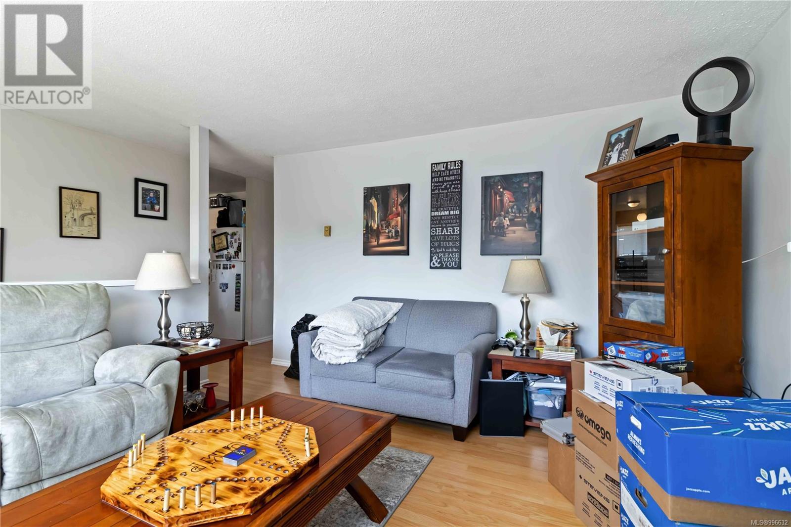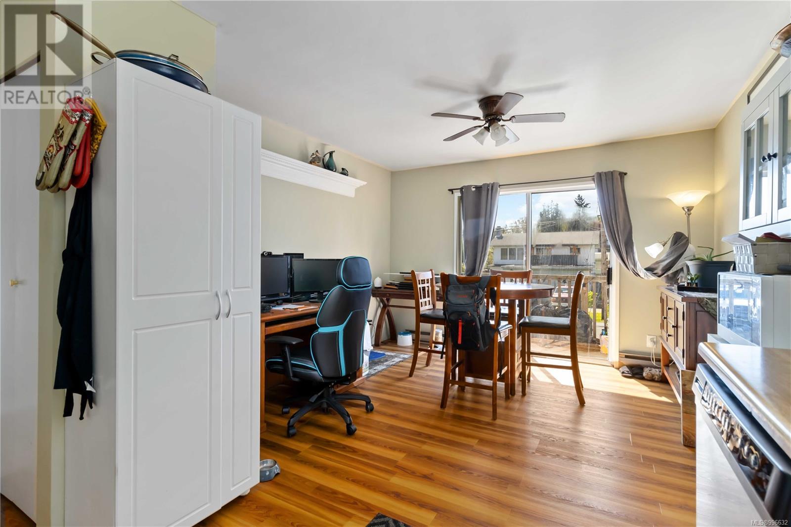622 Ralph St N Saanich, British Columbia V8Z 1Z5
$969,900
Welcome to 622 Ralph Street, a hidden gem in the heart of Saanich West, offering the perfect balance of privacy, potential, and prime location. Sitting on a large, flat lot (RS-4), this property is ideal for homeowners, investors, or builders looking to expand, redevelop, or enjoy as-is. Enjoy an exceptionally private setting with no neighbour beside you—just the peaceful Swan Lake Creek offering a rare, natural buffer in the city. It’s a truly tranquil backdrop that’s hard to find, yet you’re only minutes from Uptown, Swan Lake Nature Sanctuary, Galloping Goose Trail, transit, schools, and all the everyday conveniences. Updates include a 5-year-old roof, and the home features a flexible 2-bedroom in-law suite on the lower level—ideal for extended family or income. A rare opportunity to secure a well-located property with incredible future potential in one of Greater Victoria’s most sought-after and growing neighbourhoods. (id:29647)
Open House
This property has open houses!
5:00 pm
Ends at:7:00 pm
1:00 pm
Ends at:3:00 pm
Property Details
| MLS® Number | 996632 |
| Property Type | Single Family |
| Neigbourhood | Glanford |
| Parking Space Total | 2 |
| Plan | Vip44190 |
Building
| Bathroom Total | 2 |
| Bedrooms Total | 5 |
| Constructed Date | 1987 |
| Cooling Type | None |
| Fireplace Present | Yes |
| Fireplace Total | 2 |
| Heating Fuel | Wood |
| Heating Type | Baseboard Heaters |
| Size Interior | 2172 Sqft |
| Total Finished Area | 2123 Sqft |
| Type | House |
Land
| Acreage | No |
| Size Irregular | 5704 |
| Size Total | 5704 Sqft |
| Size Total Text | 5704 Sqft |
| Zoning Type | Residential |
Rooms
| Level | Type | Length | Width | Dimensions |
|---|---|---|---|---|
| Lower Level | Entrance | 6'4 x 7'4 | ||
| Lower Level | Laundry Room | 5'2 x 7'4 | ||
| Lower Level | Kitchen | 6'5 x 12'2 | ||
| Lower Level | Bathroom | 5'2 x 9'8 | ||
| Lower Level | Recreation Room | 24'5 x 13'4 | ||
| Lower Level | Bedroom | 11'6 x 12'0 | ||
| Lower Level | Bedroom | 11'6 x 13'4 | ||
| Main Level | Balcony | 4'0 x 12'2 | ||
| Main Level | Dining Room | 10'7 x 11'11 | ||
| Main Level | Kitchen | 8'2 x 11'11 | ||
| Main Level | Bathroom | 5'0 x 9'8 | ||
| Main Level | Living Room | 16'1 x 13'1 | ||
| Main Level | Primary Bedroom | 11'2 x 13'0 | ||
| Main Level | Bedroom | 9'7 x 11'5 | ||
| Main Level | Bedroom | 11'2 x 13'10 |
https://www.realtor.ca/real-estate/28267040/622-ralph-st-n-saanich-glanford
301-3450 Uptown Boulevard
Victoria, British Columbia V8Z 0B9
(833) 817-6506
www.exprealty.ca/
Interested?
Contact us for more information


