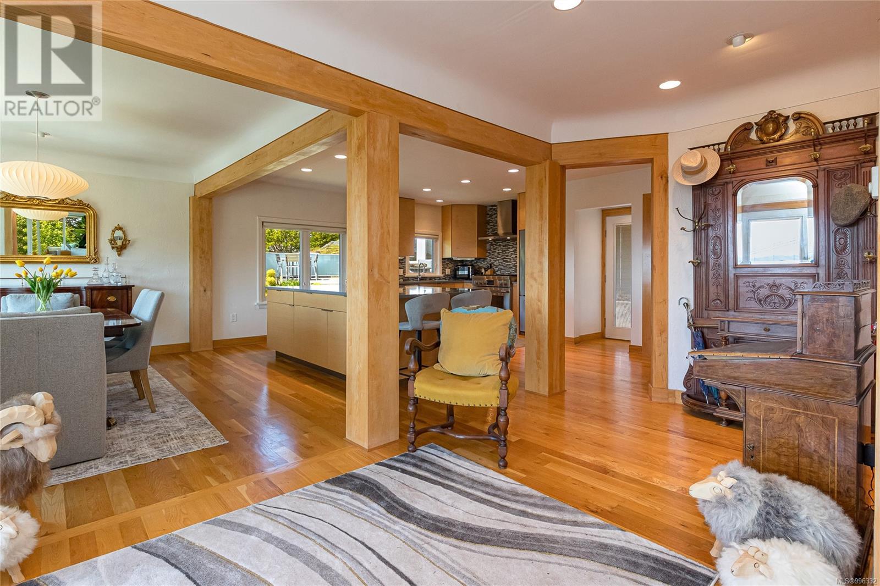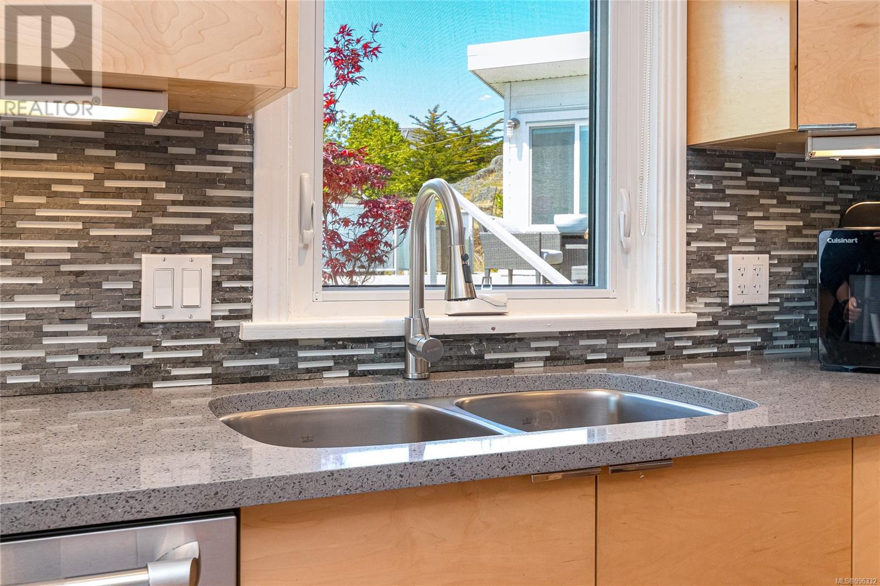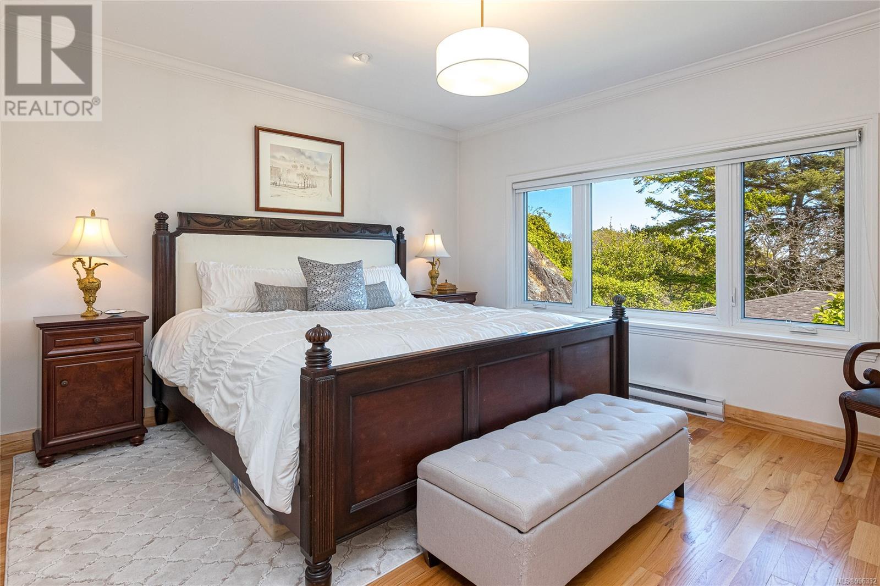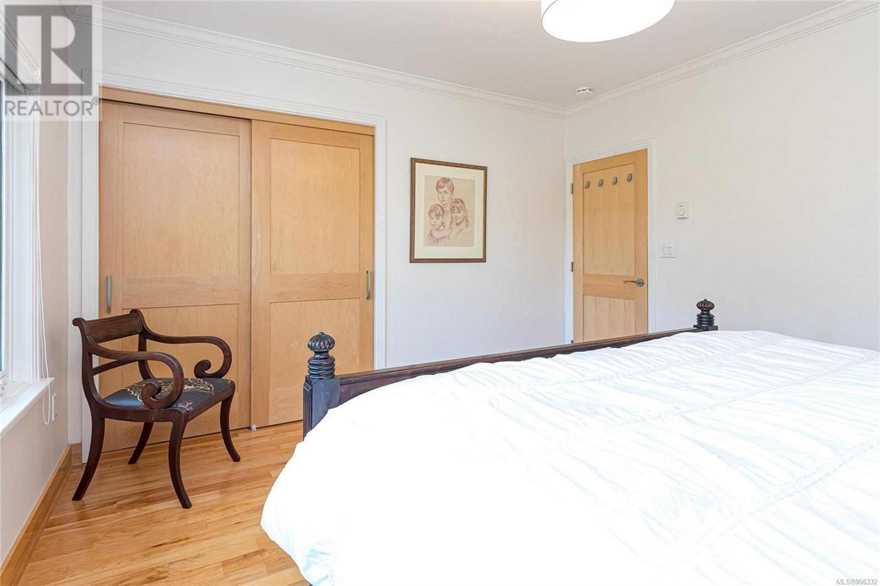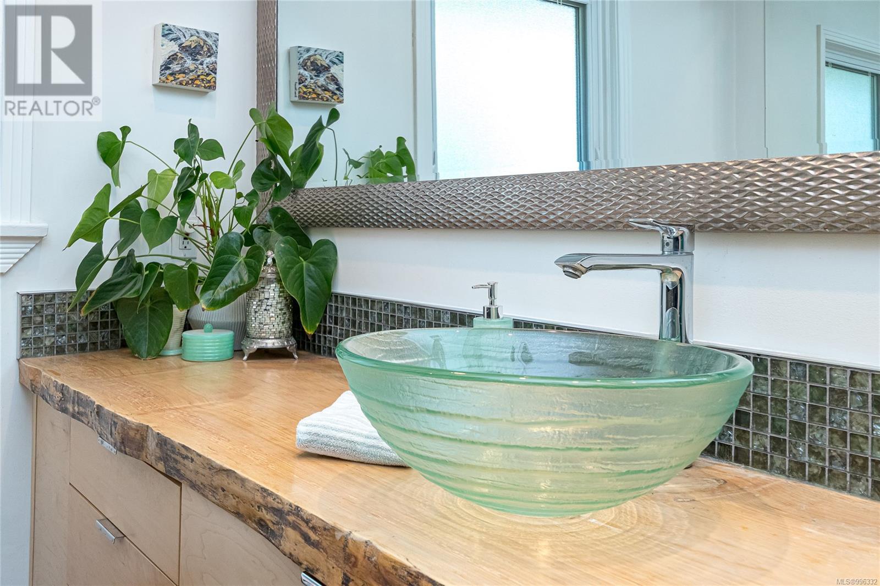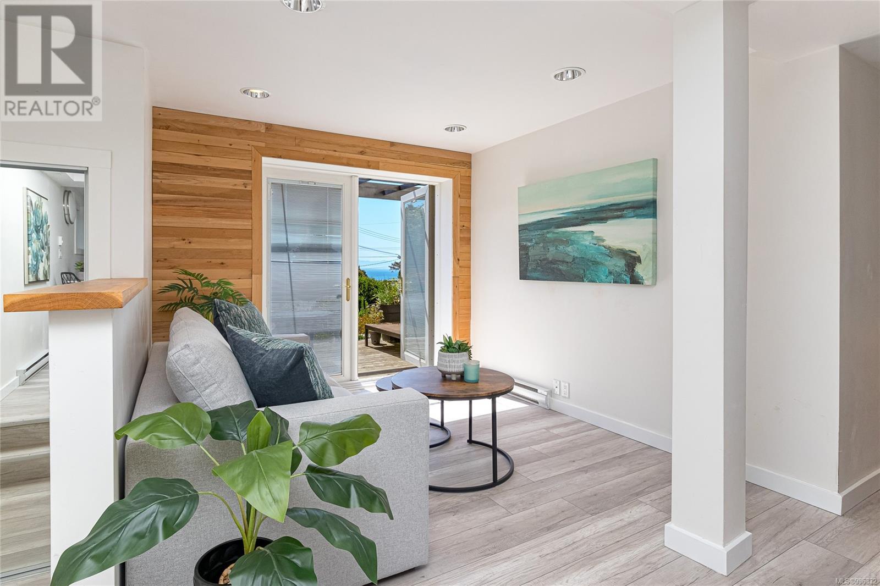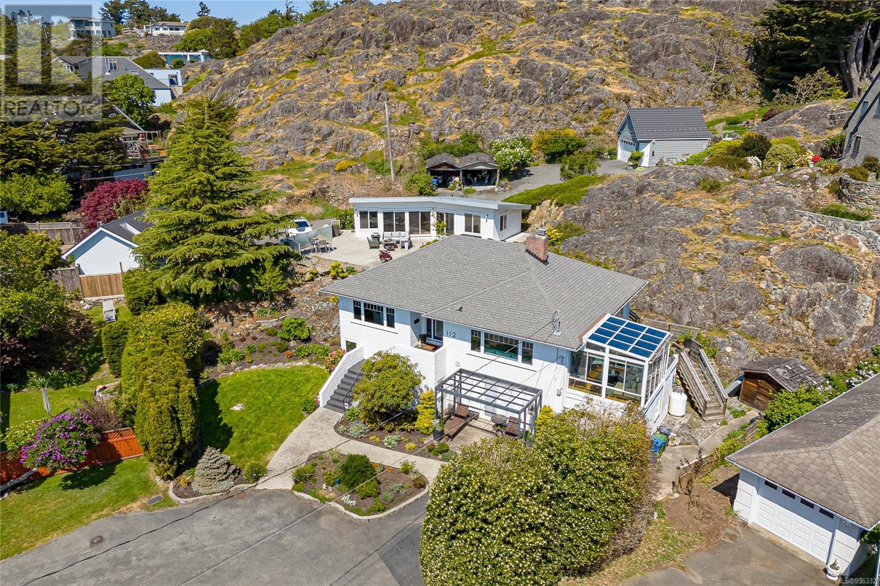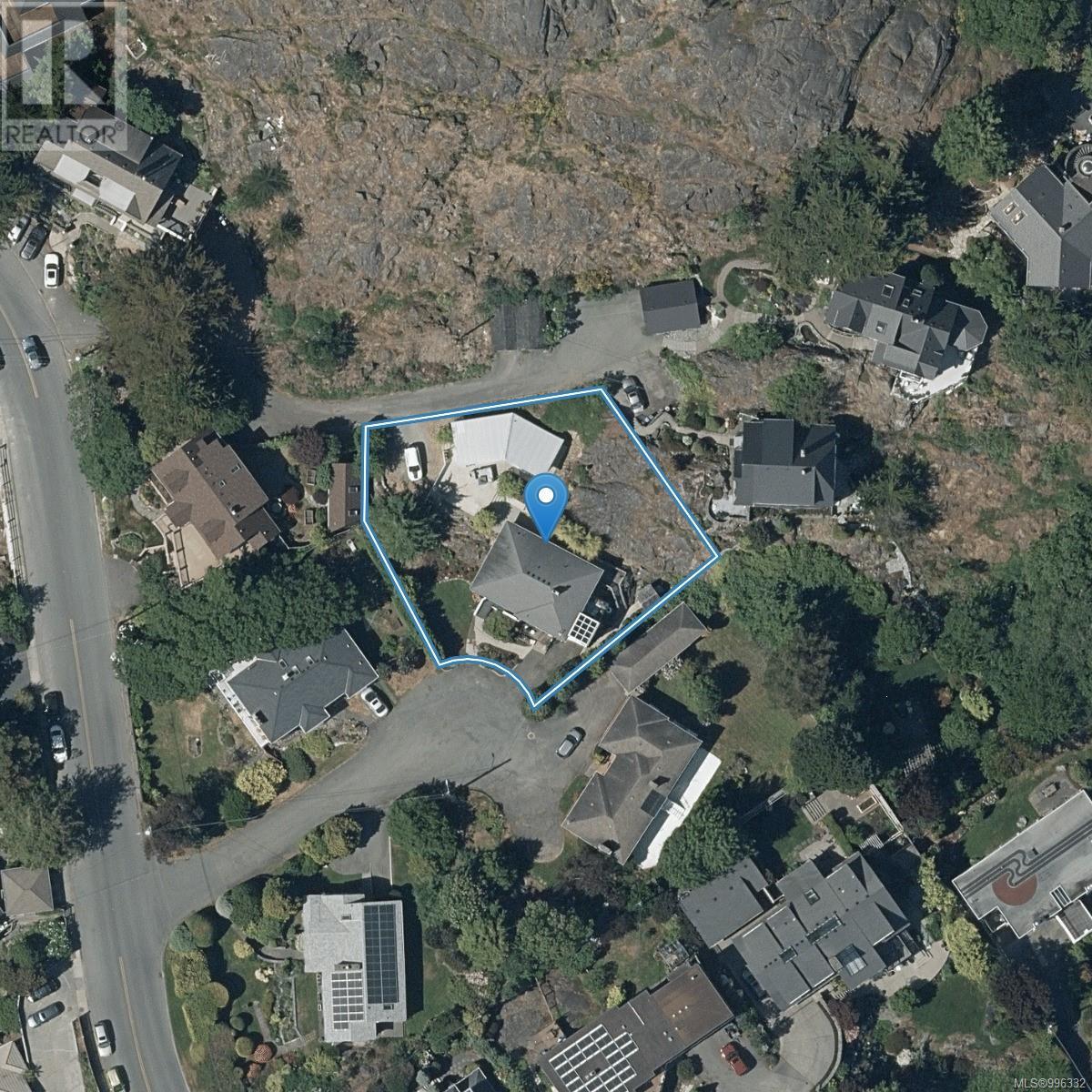112 Prince Edward Dr Oak Bay, British Columbia V8S 2K4
$2,199,900
At the base of Gonzales Hill on a quiet cul-de-sac, this stunning ocean view residence offers vistas of Haro Strait and Olympic Mts. Thoughtfully designed & beautifully finished, this West Coast style home has modern comfort and functionality. Main level with open-concept layout is bathed in natural light. A huge chef’s kitchen with maple cabinetry, quartz counters & premium appliances. Formal dining area and a spacious living room with a quartz-accented fireplace and captivating views. Sunroom and deck offer perfect spaces for relaxation. The walk-out lower level has additional living space with a bright one bdrm in-law suite, full kitchen and private entry. Ideal for multi-generational living or guests. The backyard is a true retreat with an expansive patios, detached studio, and meticulously landscaped gardens all showcasing panoramic views. Ample parking, privacy, and potential for future expansion, this is a rare opportunity to enjoy coastal living just minutes from the city. (id:29647)
Property Details
| MLS® Number | 996332 |
| Property Type | Single Family |
| Neigbourhood | Gonzales |
| Features | Cul-de-sac, Irregular Lot Size |
| Parking Space Total | 4 |
| Plan | Vip7805 |
| Structure | Shed, Patio(s) |
| View Type | Mountain View |
Building
| Bathroom Total | 3 |
| Bedrooms Total | 3 |
| Architectural Style | Character |
| Constructed Date | 1949 |
| Cooling Type | None |
| Fireplace Present | Yes |
| Fireplace Total | 1 |
| Heating Fuel | Electric, Propane |
| Heating Type | Baseboard Heaters |
| Size Interior | 2904 Sqft |
| Total Finished Area | 2904 Sqft |
| Type | House |
Land
| Acreage | No |
| Size Irregular | 12947 |
| Size Total | 12947 Sqft |
| Size Total Text | 12947 Sqft |
| Zoning Description | Rs-4 |
| Zoning Type | Residential |
Rooms
| Level | Type | Length | Width | Dimensions |
|---|---|---|---|---|
| Third Level | Patio | 7 ft | 18 ft | 7 ft x 18 ft |
| Third Level | Patio | 23 ft | 29 ft | 23 ft x 29 ft |
| Lower Level | Bedroom | 8 ft | 13 ft | 8 ft x 13 ft |
| Lower Level | Laundry Room | 7' x 6' | ||
| Lower Level | Bathroom | 3-Piece | ||
| Lower Level | Kitchen | 9 ft | 11 ft | 9 ft x 11 ft |
| Lower Level | Dining Room | 9 ft | 11 ft | 9 ft x 11 ft |
| Lower Level | Storage | 16 ft | 17 ft | 16 ft x 17 ft |
| Lower Level | Living Room | 9 ft | 12 ft | 9 ft x 12 ft |
| Main Level | Sunroom | 10 ft | 10 ft | 10 ft x 10 ft |
| Main Level | Bathroom | 4-Piece | ||
| Main Level | Primary Bedroom | 12 ft | 13 ft | 12 ft x 13 ft |
| Main Level | Patio | 13 ft | 22 ft | 13 ft x 22 ft |
| Main Level | Kitchen | 17' x 17' | ||
| Main Level | Dining Room | 10 ft | 14 ft | 10 ft x 14 ft |
| Main Level | Living Room | 13 ft | 19 ft | 13 ft x 19 ft |
| Main Level | Entrance | 7 ft | 11 ft | 7 ft x 11 ft |
| Other | Storage | 4 ft | 9 ft | 4 ft x 9 ft |
| Other | Bedroom | 9 ft | 16 ft | 9 ft x 16 ft |
| Other | Bathroom | 3-Piece |
https://www.realtor.ca/real-estate/28263308/112-prince-edward-dr-oak-bay-gonzales

2000 Oak Bay Ave
Victoria, British Columbia V8R 1E4
(250) 590-8124

2000 Oak Bay Ave
Victoria, British Columbia V8R 1E4
(250) 590-8124
Interested?
Contact us for more information






