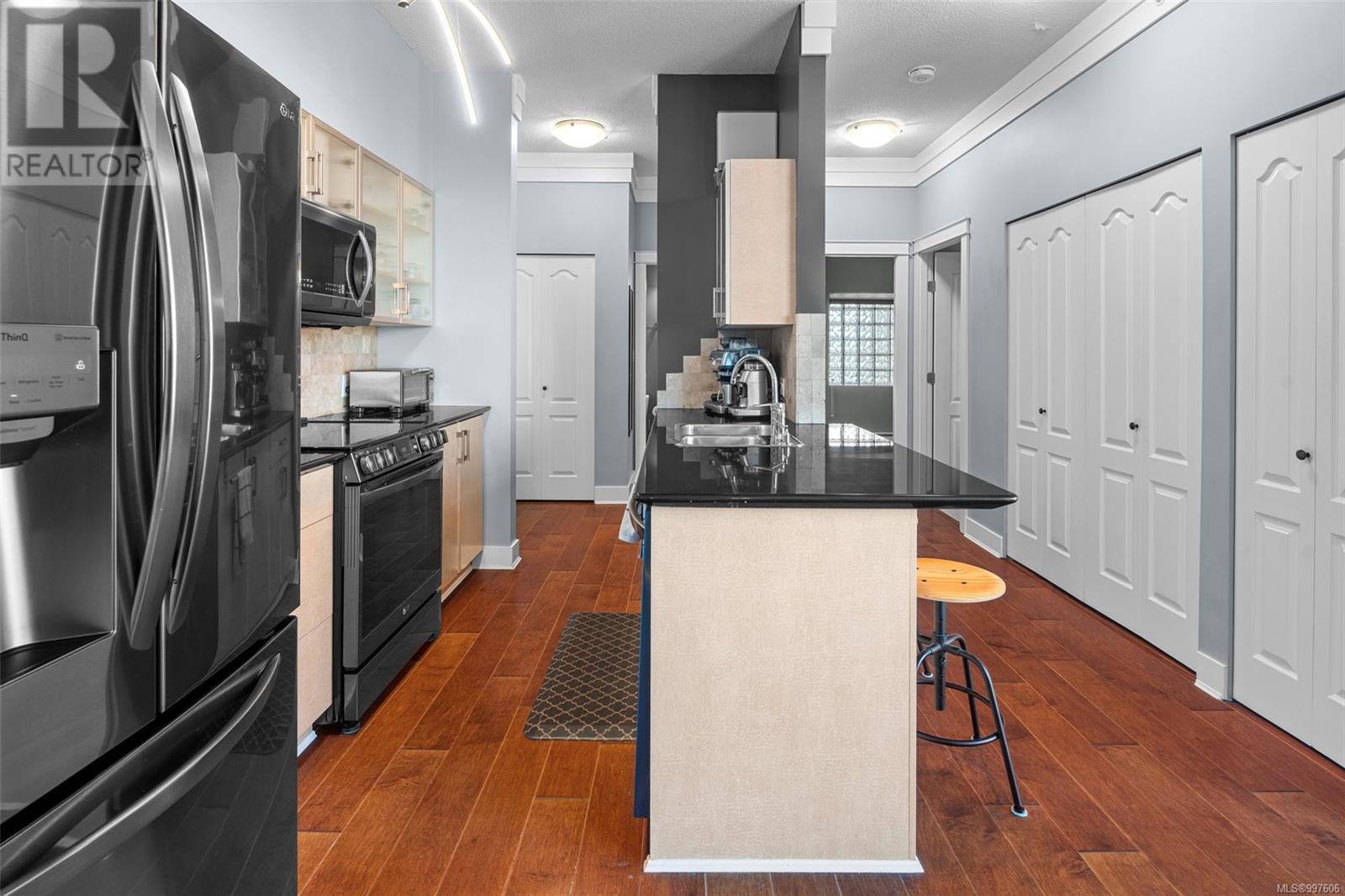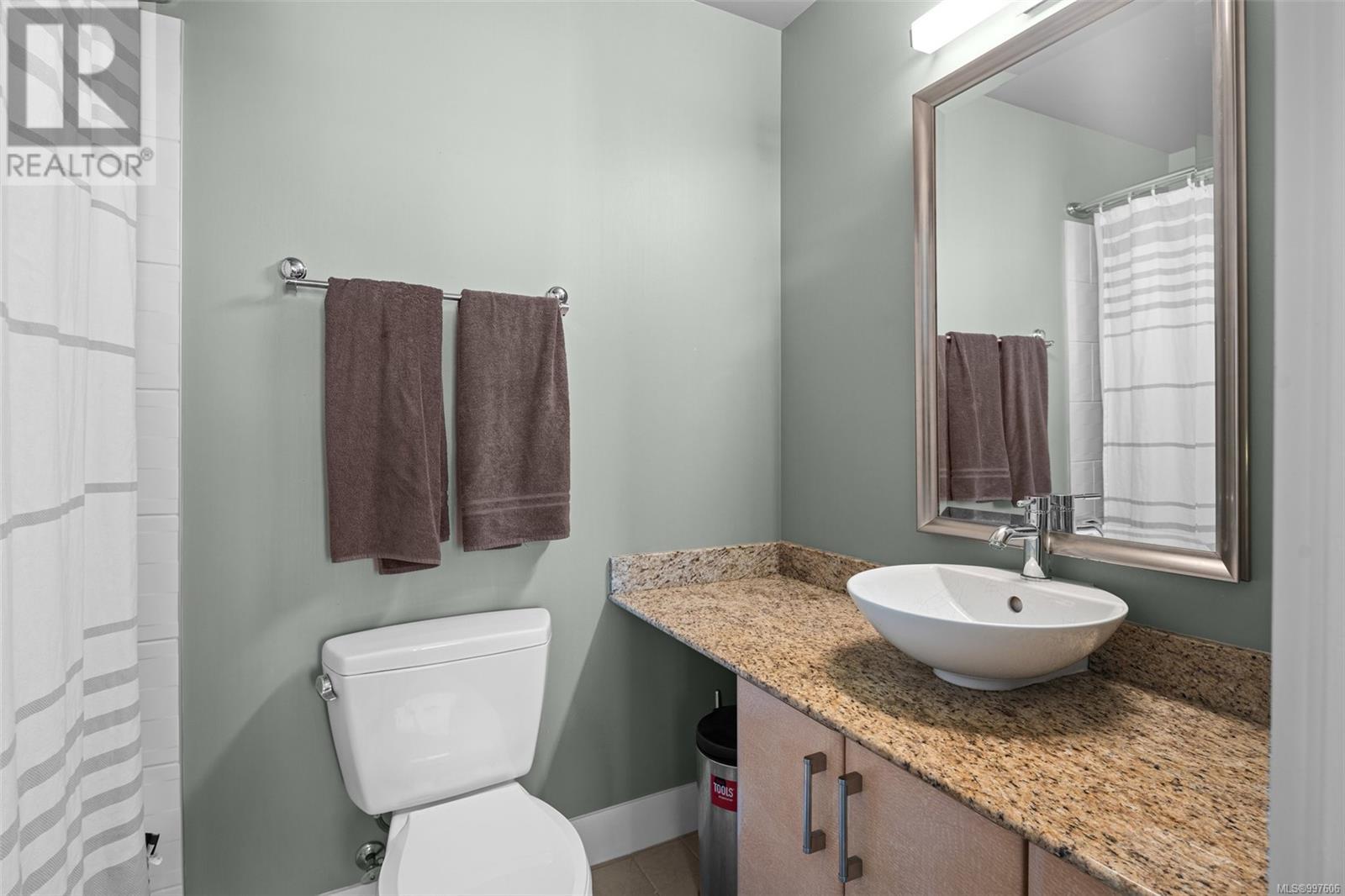1010 845 Yates St Victoria, British Columbia V8W 4A3
$609,000Maintenance,
$516 Monthly
Maintenance,
$516 MonthlyBeautifully updated and meticulously maintained, this South & West Facing two-bedroom, two-bathroom condo in the heart of Downtown offers stunning views and a large living space with a bright open concept layout. Thoughtfully designed with modern finishes throughout, the unit features hardwood flooring, granite countertops, expansive windows that flood the space with natural light, 9-foot ceilings, a cozy gas fireplace, and a sunlit balcony. The primary bedroom includes private balcony access and a luxurious ensuite with a soaker tub, while the spacious second bedroom is thoughtfully separated for enhanced privacy. Additional highlights include in-suite laundry and a dedicated storage unit. The Wave is a professionally managed building with excellent amenities including a fitness centre and a landscaped courtyard. Ideally situated just steps from grocery stores, entertainment, dining, and all the vibrancy that downtown living has to offer. (id:29647)
Property Details
| MLS® Number | 997606 |
| Property Type | Single Family |
| Neigbourhood | Downtown |
| Community Name | The Wave |
| Community Features | Pets Allowed, Family Oriented |
| Features | Level Lot, Other, Rectangular |
| Parking Space Total | 1 |
| Plan | Vis6115 |
| View Type | City View, Mountain View, Ocean View |
Building
| Bathroom Total | 2 |
| Bedrooms Total | 2 |
| Architectural Style | Other |
| Constructed Date | 2006 |
| Cooling Type | None |
| Fireplace Present | Yes |
| Fireplace Total | 1 |
| Heating Fuel | Electric |
| Heating Type | Baseboard Heaters |
| Size Interior | 922 Sqft |
| Total Finished Area | 860 Sqft |
| Type | Apartment |
Parking
| Underground |
Land
| Acreage | No |
| Size Irregular | 922 |
| Size Total | 922 Sqft |
| Size Total Text | 922 Sqft |
| Zoning Type | Multi-family |
Rooms
| Level | Type | Length | Width | Dimensions |
|---|---|---|---|---|
| Main Level | Dining Room | 12' x 8' | ||
| Main Level | Ensuite | 4-Piece | ||
| Main Level | Bedroom | 10' x 8' | ||
| Main Level | Bathroom | 4-Piece | ||
| Main Level | Primary Bedroom | 11' x 10' | ||
| Main Level | Kitchen | 11' x 8' | ||
| Main Level | Living Room | 15' x 10' | ||
| Main Level | Balcony | 10' x 6' | ||
| Main Level | Entrance | 12' x 5' |
https://www.realtor.ca/real-estate/28261811/1010-845-yates-st-victoria-downtown
301-3450 Uptown Boulevard
Victoria, British Columbia V8Z 0B9
(833) 817-6506
www.exprealty.ca/
Interested?
Contact us for more information





























