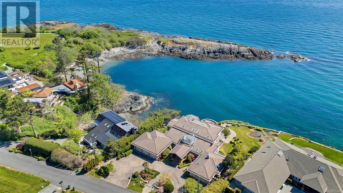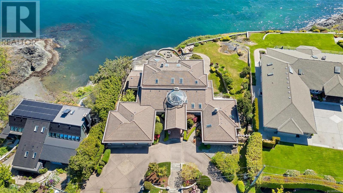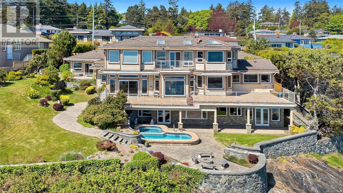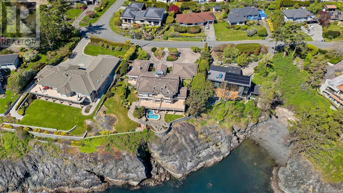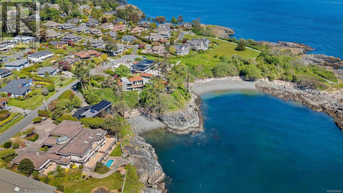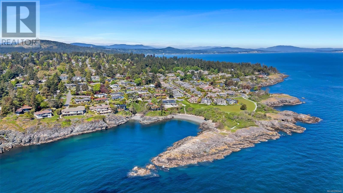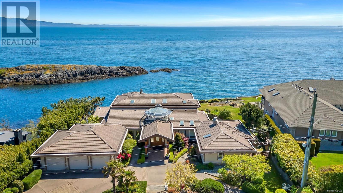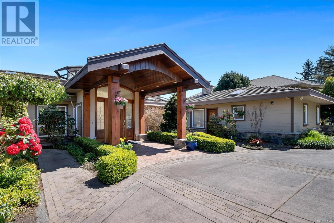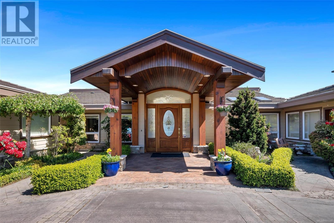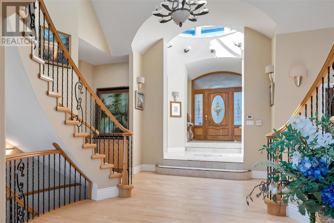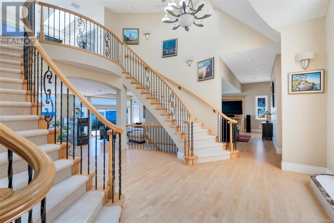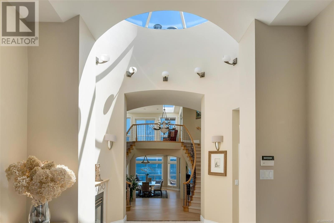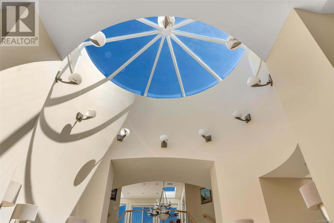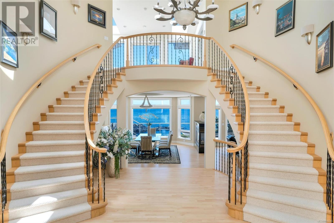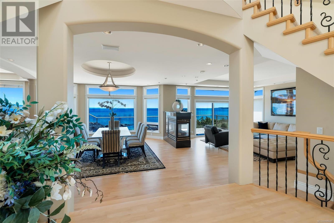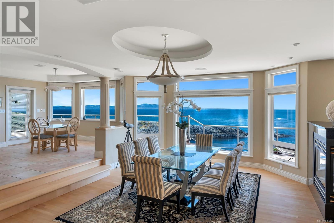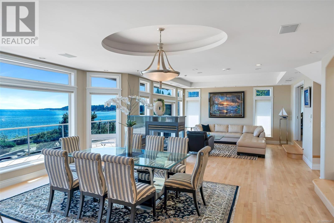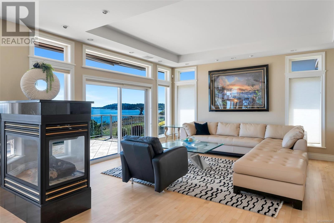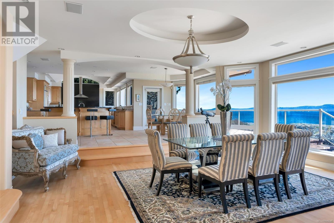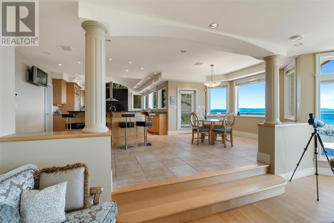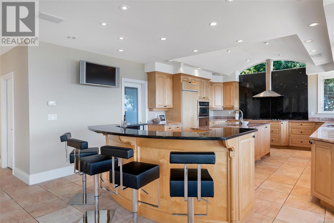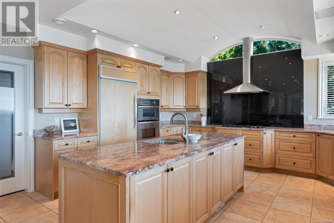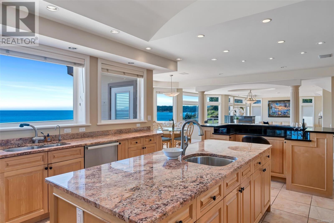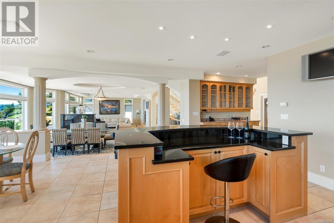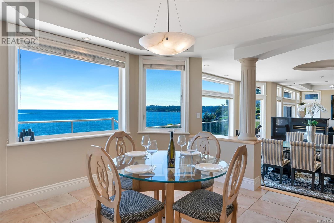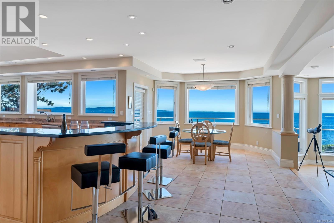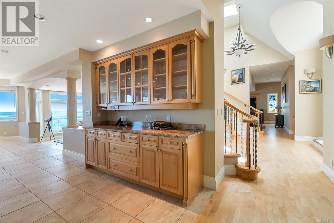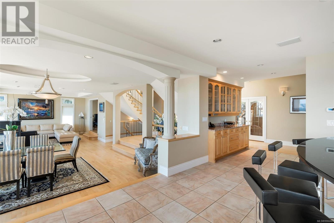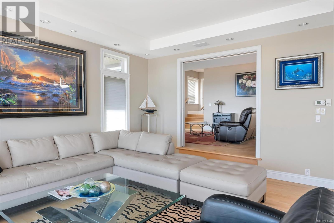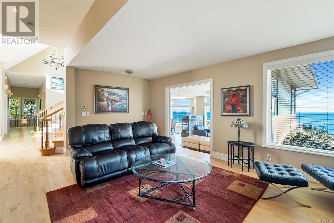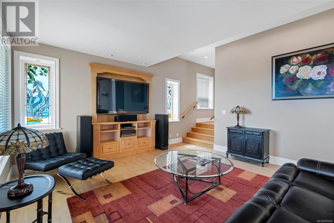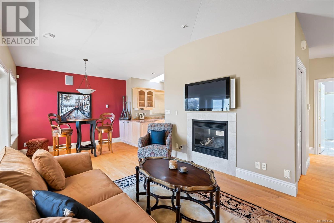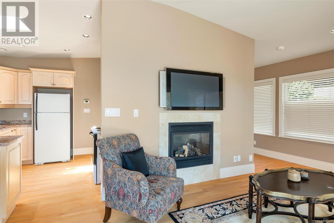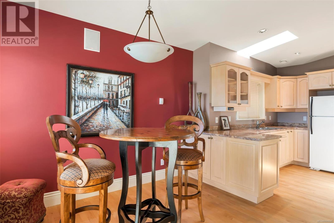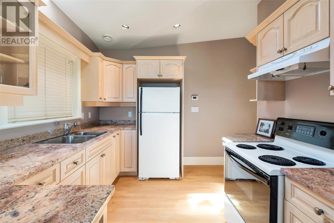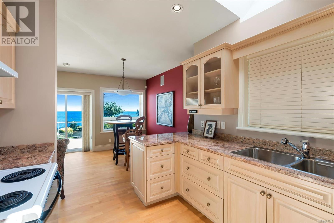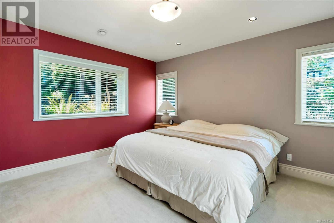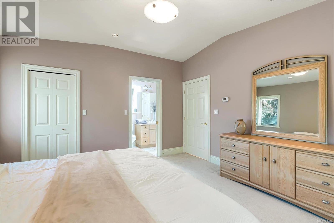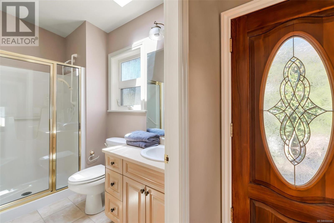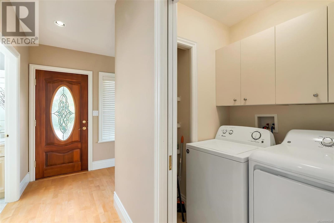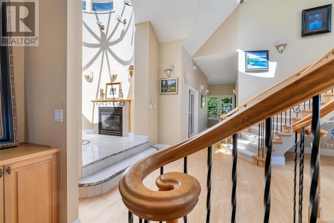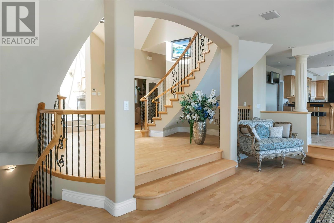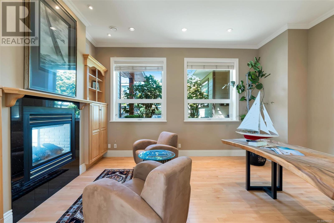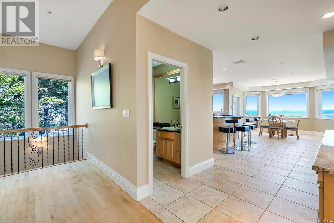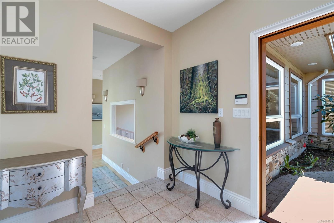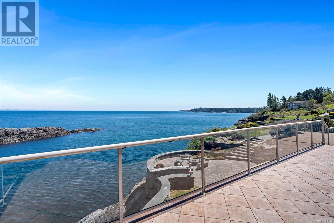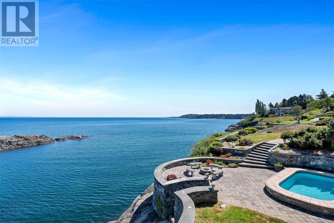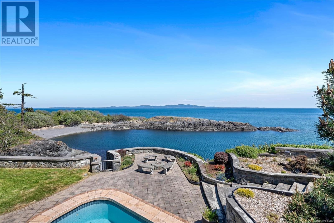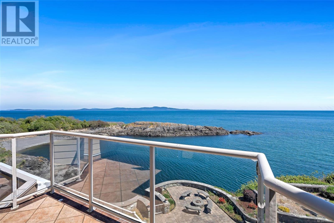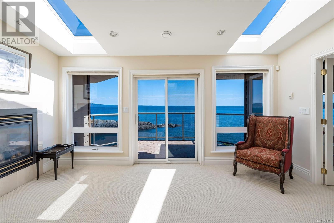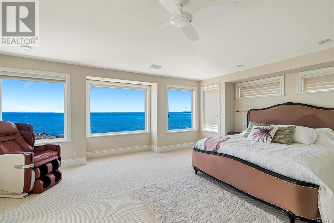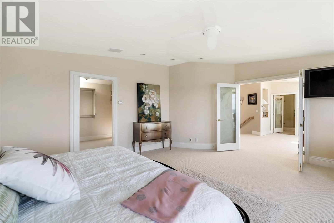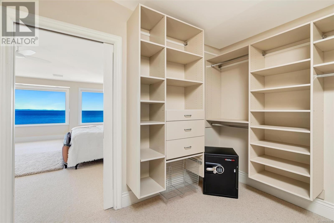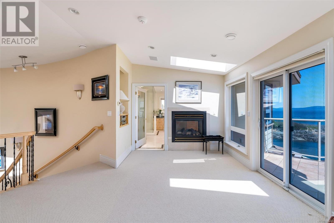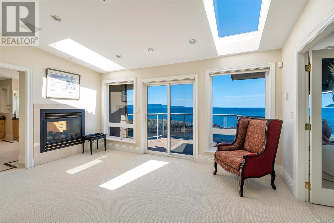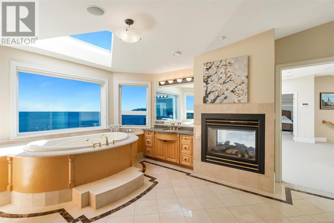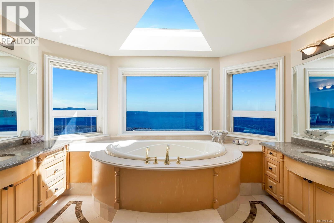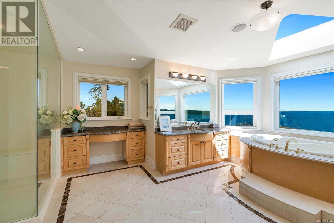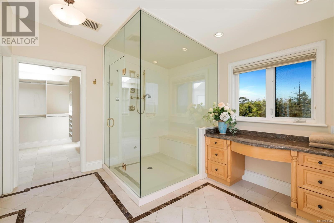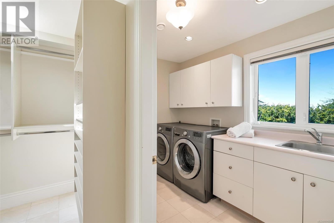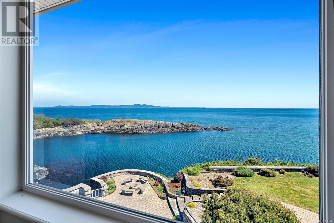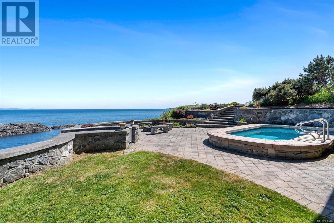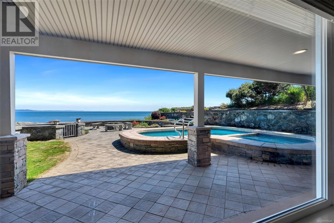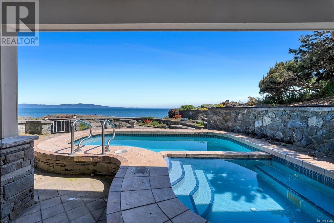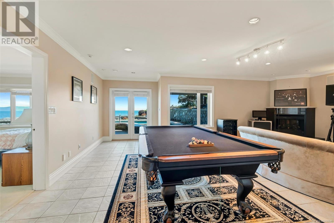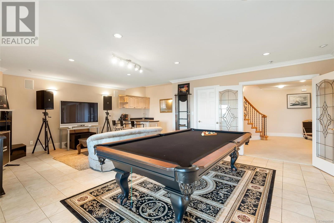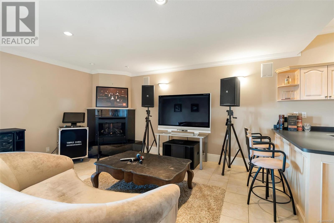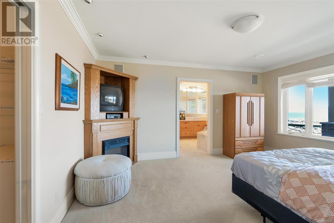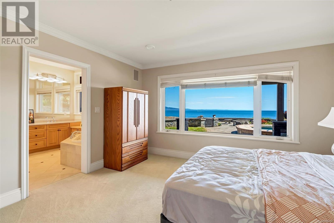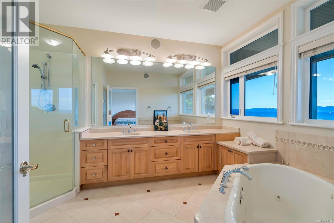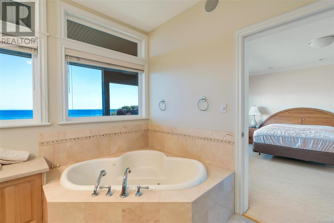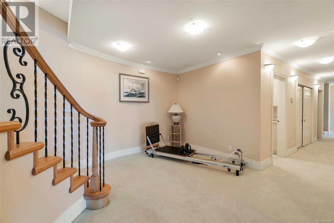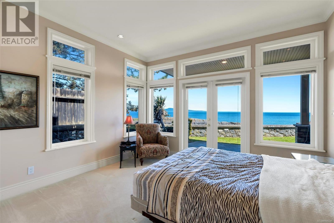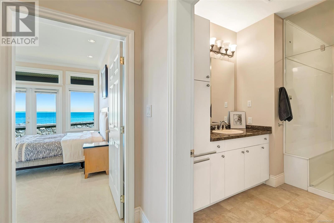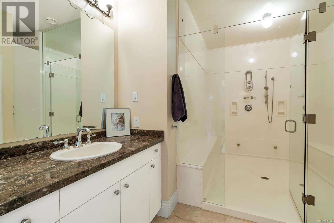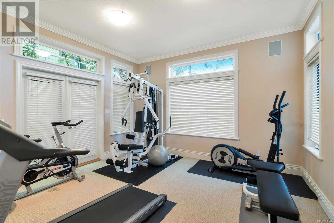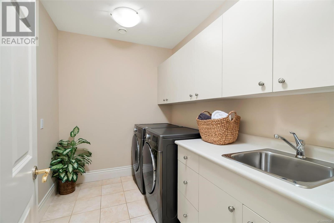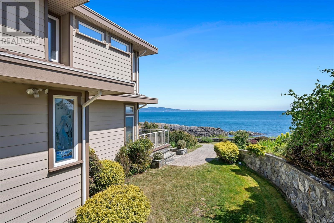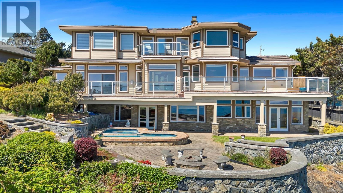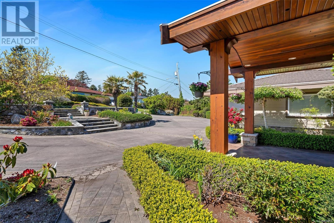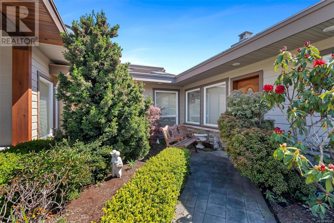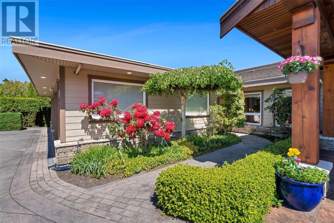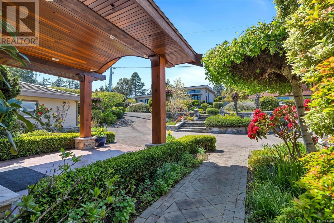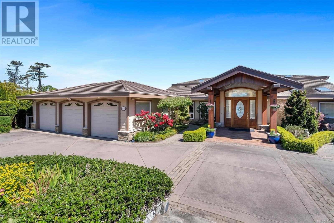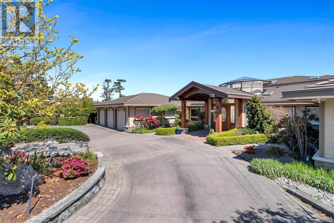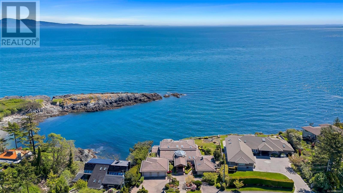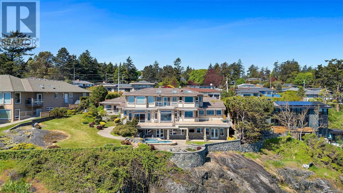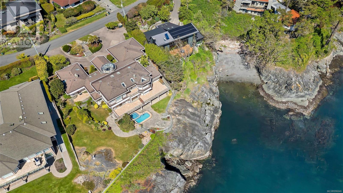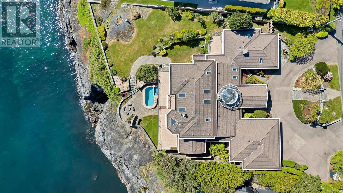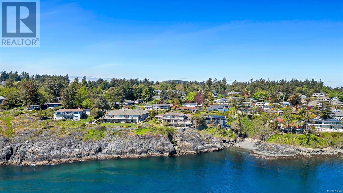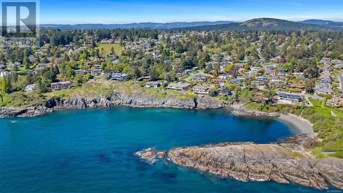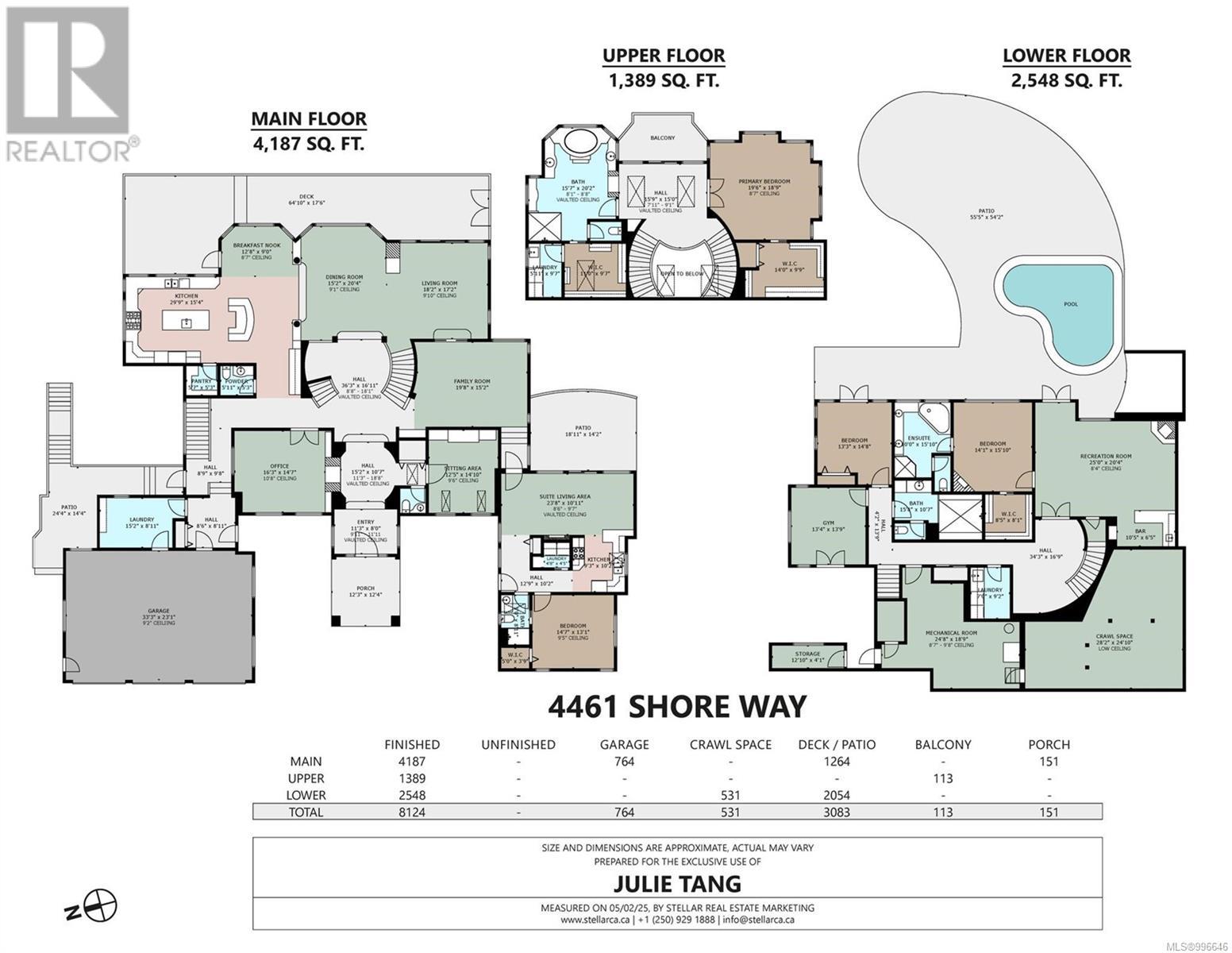4461 Shore Way Saanich, British Columbia V8N 3V1
$4,980,000
This exceptional 8,124 sqft oceanfront residence is tucked away on a quiet cul-de-sac, offering rare privacy and unobstructed views across Haro Strait to the San Juan Islands. Situated on a lush 0.53-acre lot, the home blends timeless elegance with modern comfort—from the grand double staircase under a skylit rotunda to the seamless connection between indoor spaces and the stunning natural surroundings. Designed for both relaxation and entertaining, the layout features a chef’s kitchen, multiple cozy lounges, a fitness room, recreation area, and a heated outdoor pool with a built-in Jacuzzi. The upper-level primary suite is a tranquil retreat with commanding views, while the self-contained 1-bedroom suite is ideal for extended family or guests. Floor-to-ceiling windows in nearly every room invite in light, sky, and the rhythmic energy of the sea. An extraordinary coastal haven where refined living meets breathtaking beauty. (id:29647)
Property Details
| MLS® Number | 996646 |
| Property Type | Single Family |
| Neigbourhood | Gordon Head |
| Features | Cul-de-sac, Private Setting, Rectangular |
| Parking Space Total | 6 |
| Plan | Vip9690 |
| Structure | Patio(s) |
| View Type | Mountain View, Ocean View |
| Water Front Type | Waterfront On Ocean |
Building
| Bathroom Total | 6 |
| Bedrooms Total | 4 |
| Appliances | Refrigerator, Stove, Washer, Dryer |
| Architectural Style | Westcoast, Other |
| Constructed Date | 2004 |
| Cooling Type | None |
| Fireplace Present | Yes |
| Fireplace Total | 5 |
| Heating Fuel | Electric, Natural Gas, Other |
| Heating Type | Baseboard Heaters, Other |
| Size Interior | 13001 Sqft |
| Total Finished Area | 8124 Sqft |
| Type | House |
Land
| Acreage | No |
| Size Irregular | 0.53 |
| Size Total | 0.53 Ac |
| Size Total Text | 0.53 Ac |
| Zoning Description | Rs-16 |
| Zoning Type | Residential |
Rooms
| Level | Type | Length | Width | Dimensions |
|---|---|---|---|---|
| Second Level | Primary Bedroom | 20' x 19' | ||
| Second Level | Balcony | 16' x 6' | ||
| Second Level | Laundry Room | 6' x 10' | ||
| Second Level | Ensuite | 5-Piece | ||
| Lower Level | Storage | 24' x 19' | ||
| Lower Level | Patio | 55' x 54' | ||
| Lower Level | Patio | 26' x 9' | ||
| Lower Level | Storage | 12' x 4' | ||
| Lower Level | Gym | 13' x 14' | ||
| Lower Level | Exercise Room | 14' x 13' | ||
| Lower Level | Recreation Room | 25' x 20' | ||
| Lower Level | Ensuite | 5-Piece | ||
| Lower Level | Bedroom | 13' x 15' | ||
| Lower Level | Bedroom | 14' x 16' | ||
| Main Level | Patio | 18' x 14' | ||
| Main Level | Porch | 25' x 14' | ||
| Main Level | Pantry | 6' x 5' | ||
| Main Level | Kitchen | 11' x 9' | ||
| Main Level | Bathroom | 2-Piece | ||
| Main Level | Bathroom | 2-Piece | ||
| Main Level | Bathroom | 3-Piece | ||
| Main Level | Bedroom | 14' x 13' | ||
| Main Level | Sitting Room | 13' x 14' | ||
| Main Level | Office | 17' x 15' | ||
| Main Level | Family Room | 20' x 15' | ||
| Main Level | Storage | 13' x 9' | ||
| Main Level | Dining Nook | 13' x 9' | ||
| Main Level | Bathroom | 3-Piece | ||
| Main Level | Kitchen | 30' x 15' | ||
| Main Level | Dining Room | 20' x 15' | ||
| Main Level | Living Room | 18' x 17' | ||
| Main Level | Entrance | 11' x 8' |
https://www.realtor.ca/real-estate/28264701/4461-shore-way-saanich-gordon-head

4440 Chatterton Way
Victoria, British Columbia V8X 5J2
(250) 744-3301
(800) 663-2121
(250) 744-3904
www.remax-camosun-victoria-bc.com/
Interested?
Contact us for more information


