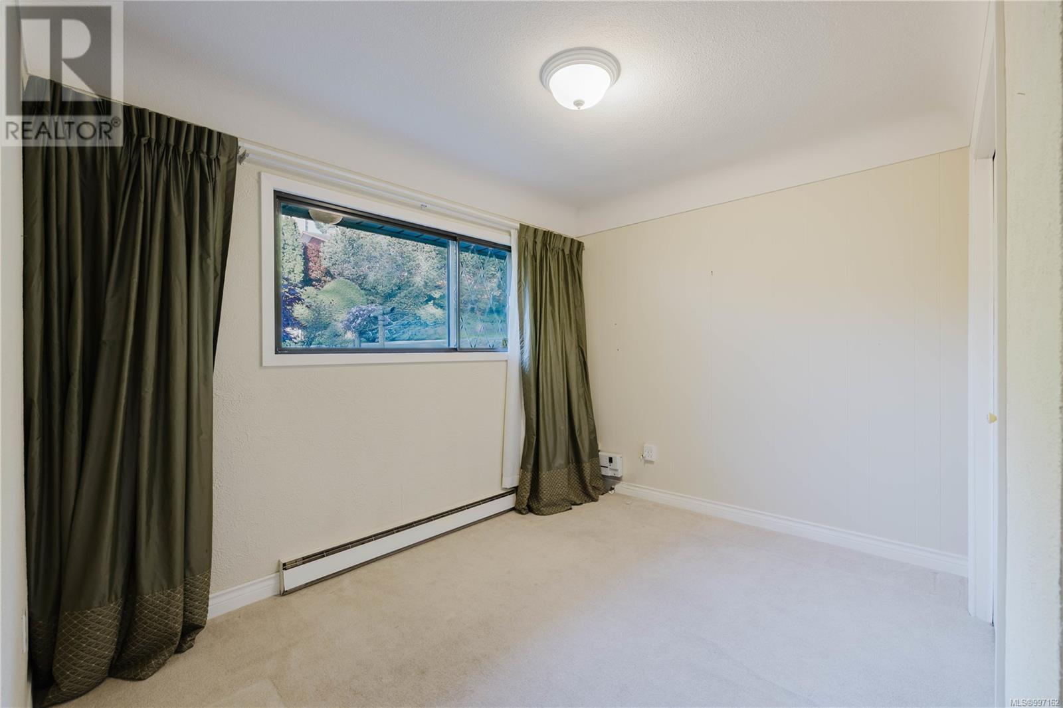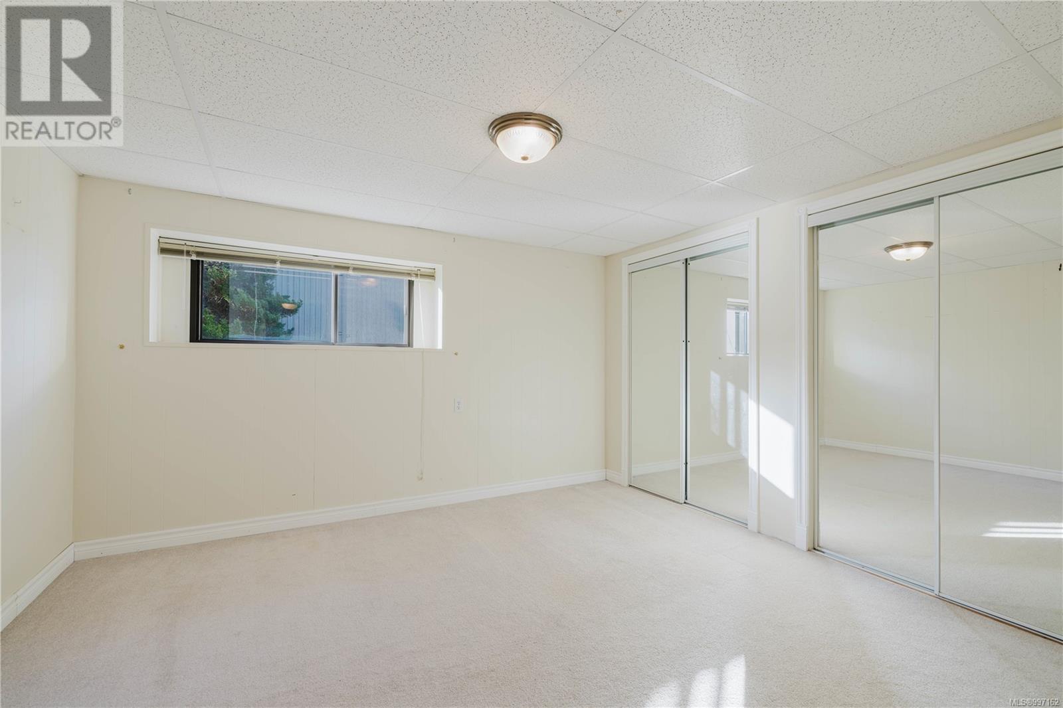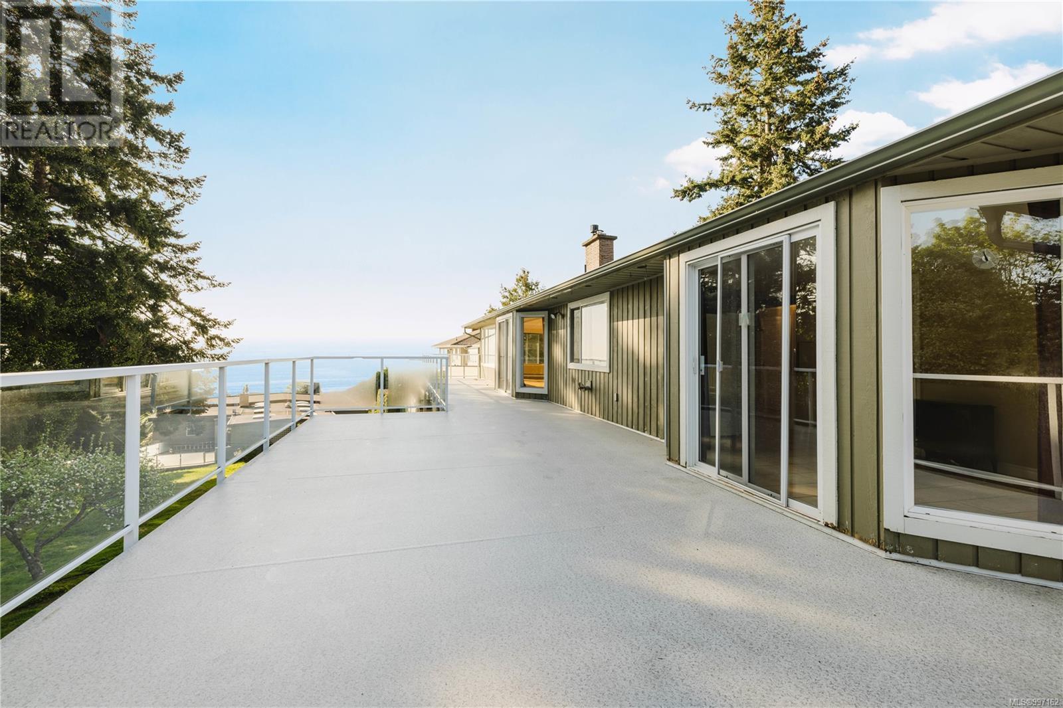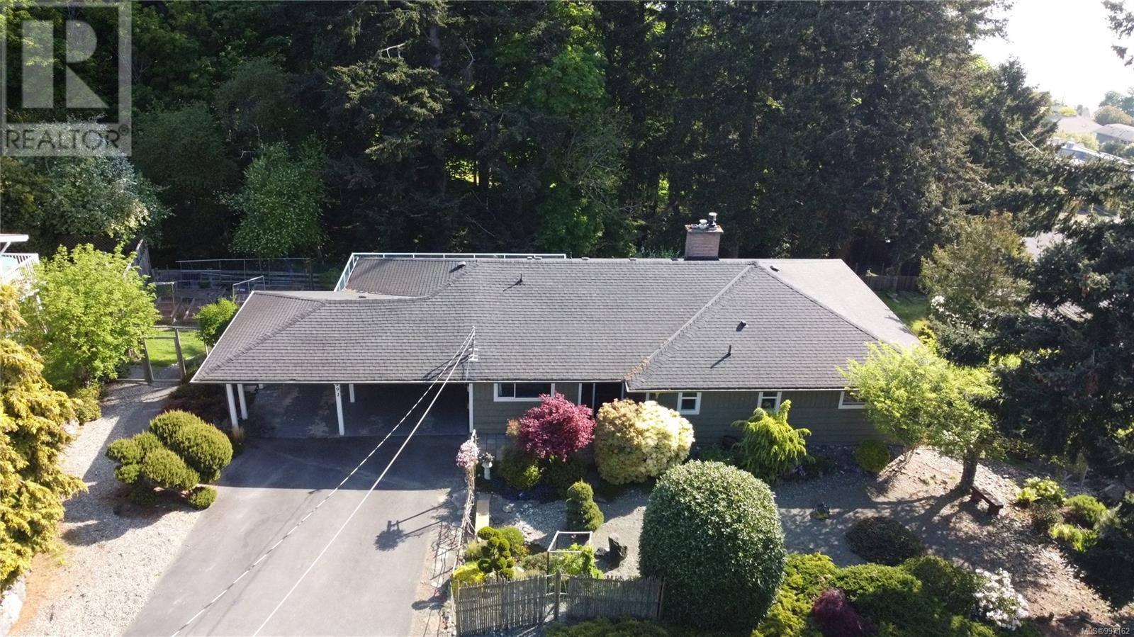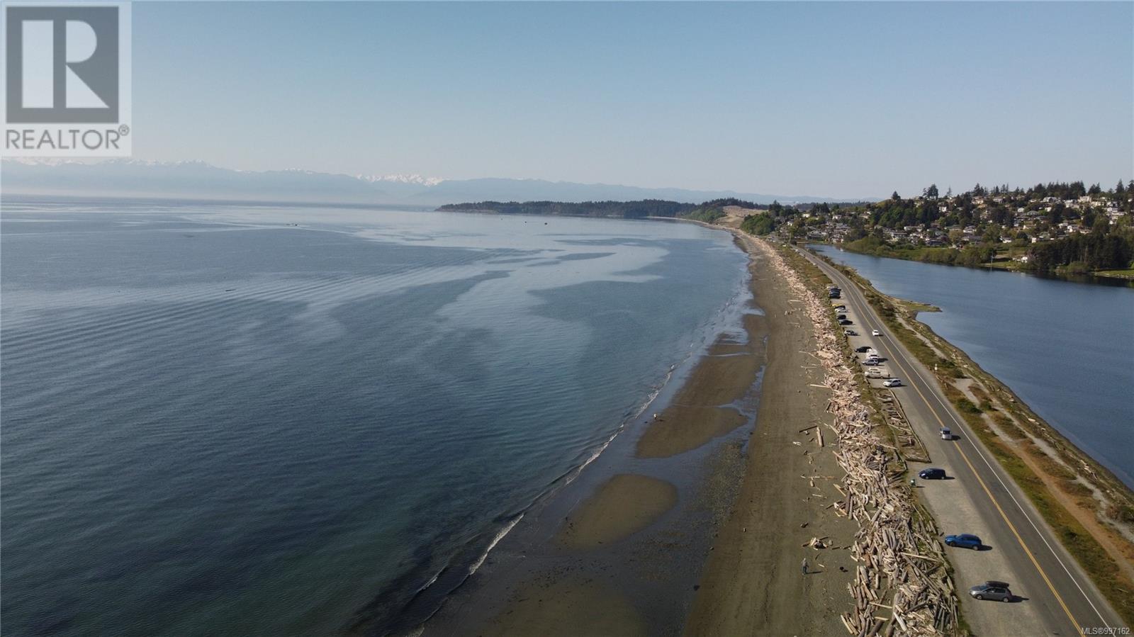3491 Aloha Ave Colwood, British Columbia V9C 1X9
$1,195,000
Aloha!! This main level entry home situated in the desirable lagoon area offers outstanding water views and room for the entire family with over 3000 sq ft of finished area featuring 3 bedrooms, 2 baths in the main home plus a one bedroom full height walk out lower level suite. Set behind a well established Japanese garden this home offers a calm & inviting street presence. The main level features no-step entry, two bedrooms, a full bath, and a bright living/dining area with a gas fireplace and fabulous views. Step out onto the expansive back deck (2017) to take in ocean views—an ideal spot to unwind or entertain. Down, you'll find a large rec room, an additional bedroom, bathroom plus a self-contained 1-bedroom suite with its own laundry—offering flexibility for extended family, guests, or added income. Situated on a generous 10,000+ sq ft lot, the backyard offers plenty of room for kids, pets, or gardening. The property includes a double driveway and carport, is connected to city sewer, and has seen thoughtful updates throughout the years. This is a comfortable, functional home in a peaceful neighborhood, with potential to make it your own. Note photos virtually staged. Living room fireplace propane - buyer to rent/buy propane tank if they wish to use. Lot size & age from BC Assessment. (id:29647)
Property Details
| MLS® Number | 997162 |
| Property Type | Single Family |
| Neigbourhood | Lagoon |
| Parking Space Total | 4 |
| Plan | Vip10555 |
| View Type | Ocean View |
Building
| Bathroom Total | 3 |
| Bedrooms Total | 4 |
| Constructed Date | 1965 |
| Cooling Type | None |
| Fireplace Present | Yes |
| Fireplace Total | 2 |
| Heating Fuel | Electric |
| Heating Type | Baseboard Heaters |
| Size Interior | 4895 Sqft |
| Total Finished Area | 3137 Sqft |
| Type | House |
Parking
| Carport |
Land
| Acreage | No |
| Size Irregular | 10890 |
| Size Total | 10890 Sqft |
| Size Total Text | 10890 Sqft |
| Zoning Type | Residential |
Rooms
| Level | Type | Length | Width | Dimensions |
|---|---|---|---|---|
| Lower Level | Bedroom | 11 ft | 10 ft | 11 ft x 10 ft |
| Lower Level | Sunroom | 9'7 x 5'10 | ||
| Lower Level | Entrance | 5 ft | 5 ft | 5 ft x 5 ft |
| Lower Level | Bathroom | 4-Piece | ||
| Lower Level | Bathroom | 4-Piece | ||
| Lower Level | Bedroom | 12'6 x 11'1 | ||
| Lower Level | Family Room | 20'8 x 13'9 | ||
| Lower Level | Workshop | 28'7 x 13'4 | ||
| Main Level | Bathroom | 4-Piece | ||
| Main Level | Primary Bedroom | 14'9 x 12'1 | ||
| Main Level | Living Room | 16'8 x 15'6 | ||
| Main Level | Dining Room | 16'9 x 12'4 | ||
| Main Level | Kitchen | 14'8 x 14'4 | ||
| Main Level | Eating Area | 10 ft | Measurements not available x 10 ft | |
| Main Level | Bedroom | 10'9 x 8'4 | ||
| Main Level | Entrance | 9 ft | 9 ft x Measurements not available |
https://www.realtor.ca/real-estate/28260106/3491-aloha-ave-colwood-lagoon

3194 Douglas St
Victoria, British Columbia V8Z 3K6
(250) 383-1500
(250) 383-1533
Interested?
Contact us for more information































