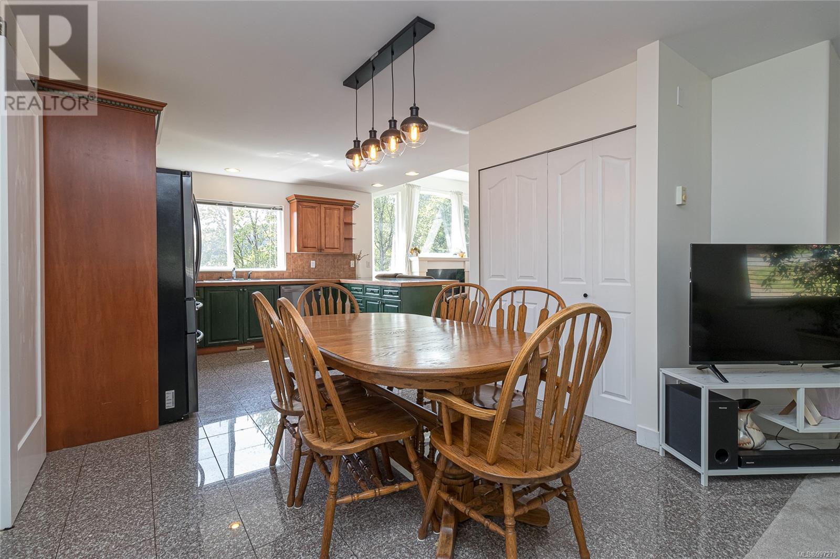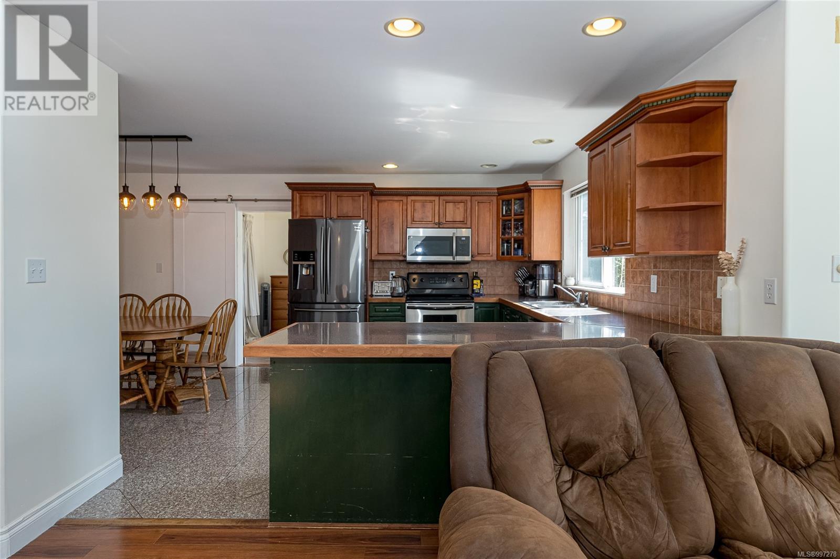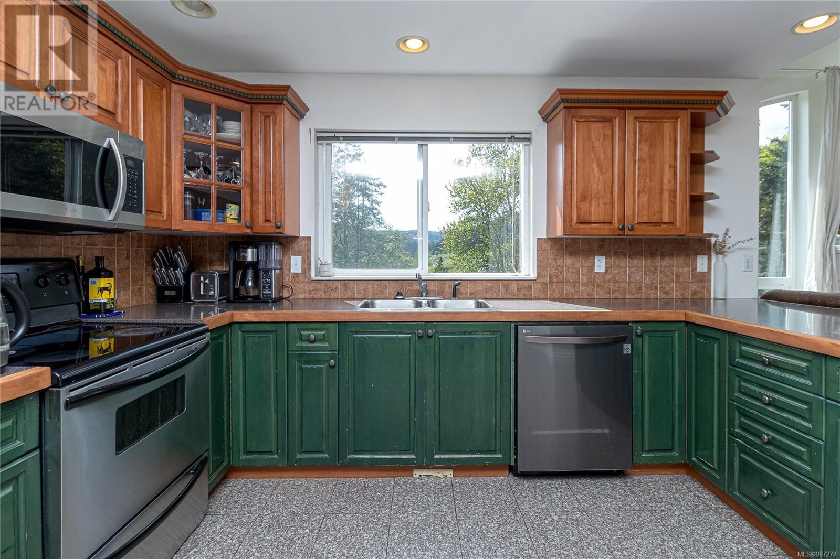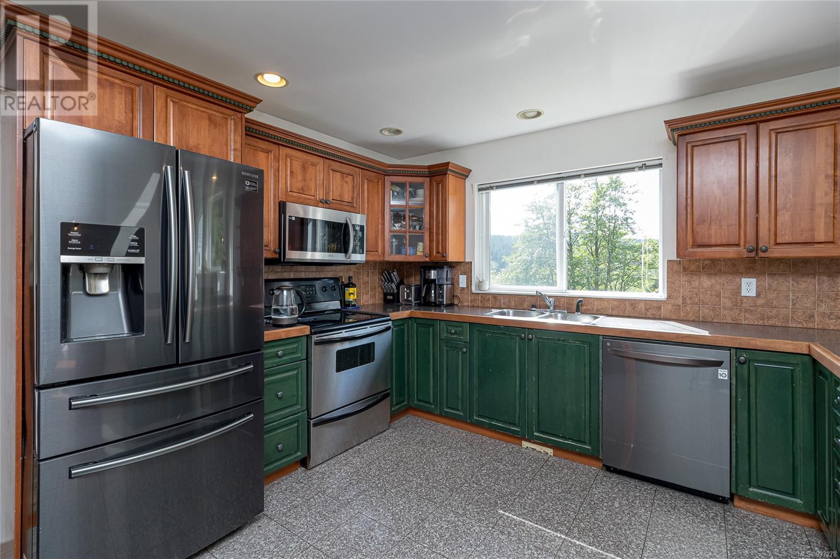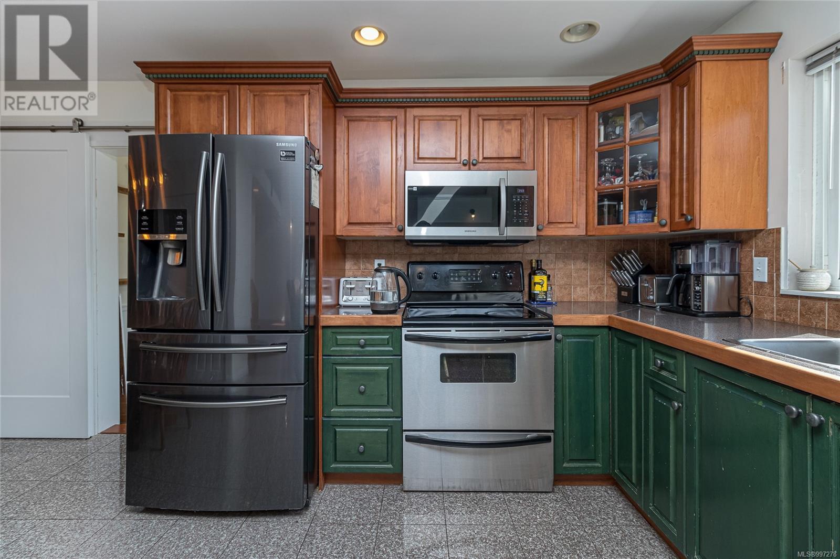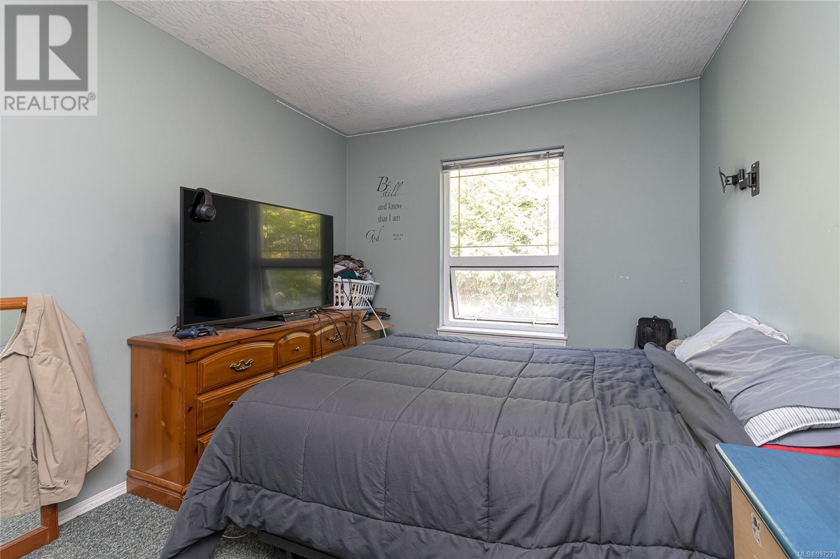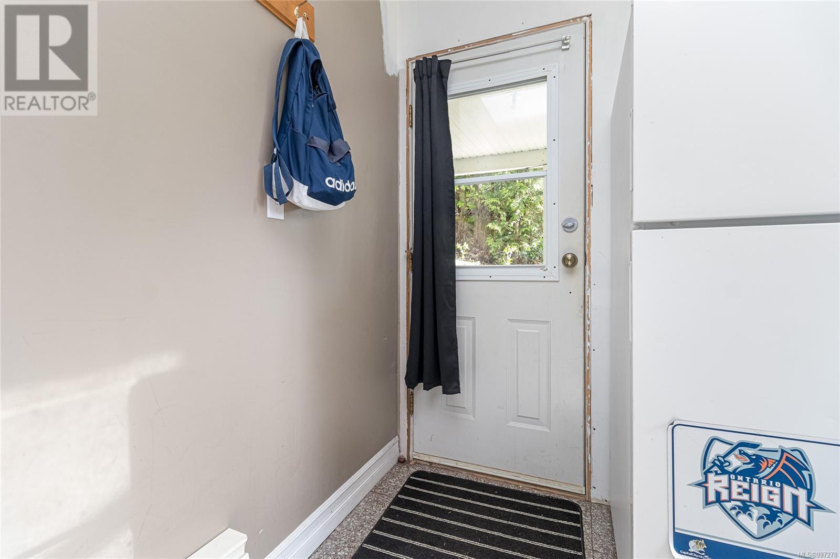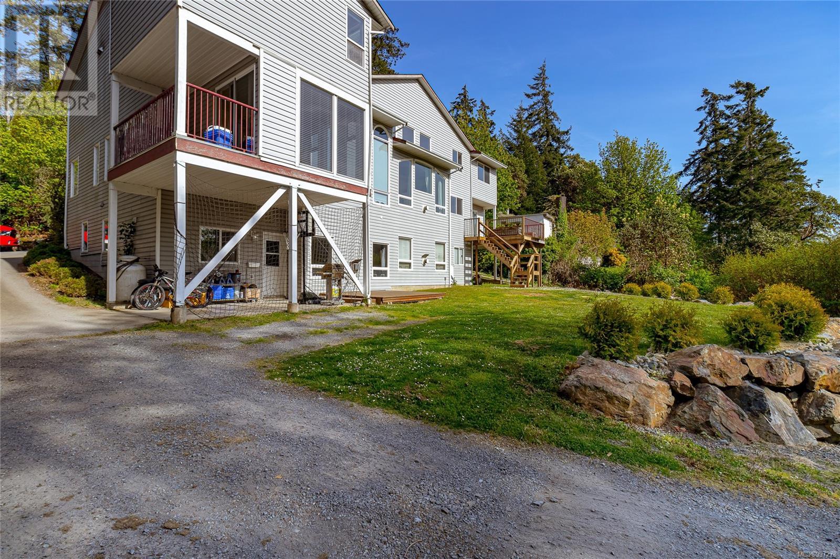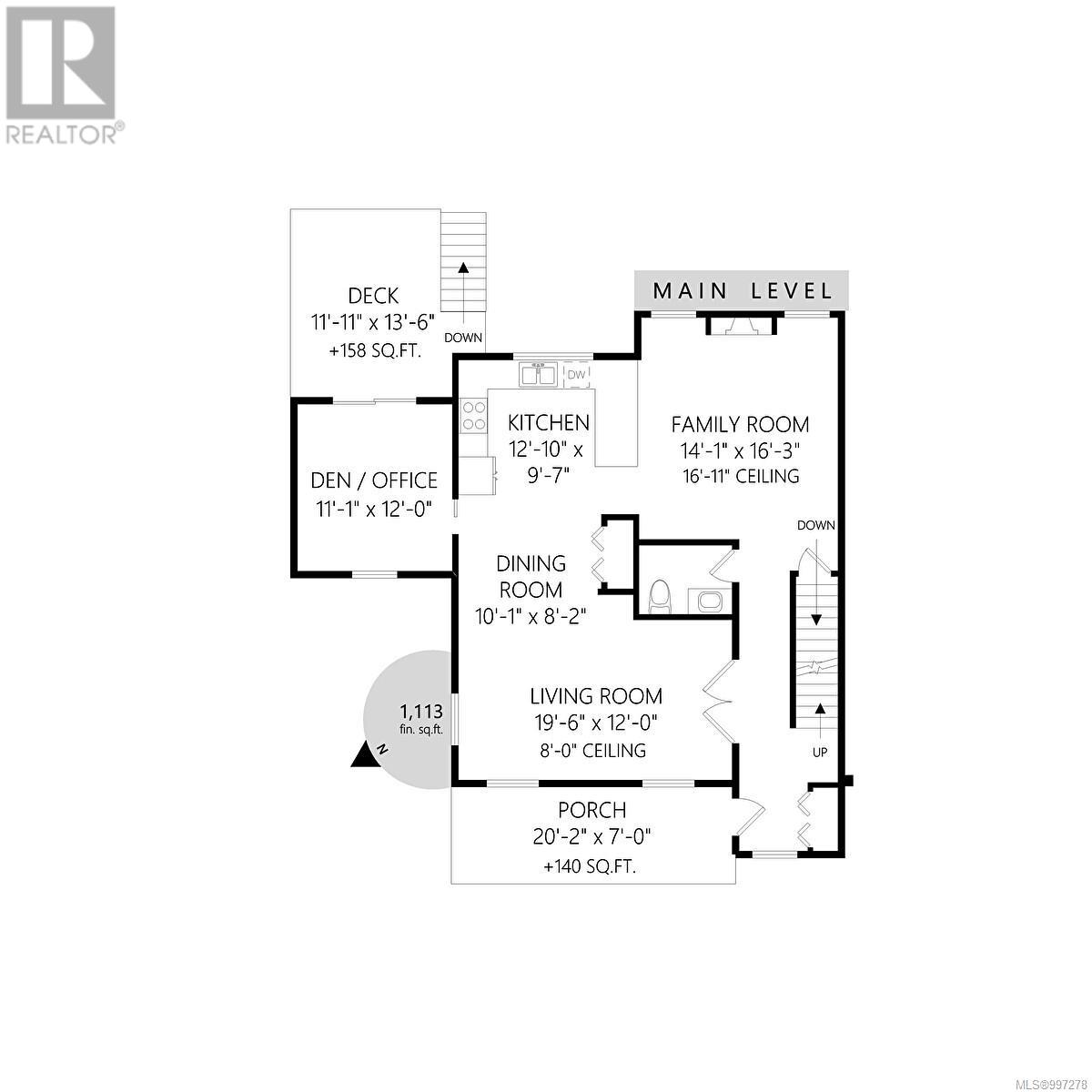3226 Loledo Pl Langford, British Columbia V9C 3W6
$1,100,000
Set on almost an acre alongside 3224 Loledo Pl (also available), this architecturally striking 5 bed, 4 bath home offers 2,923 sq ft across three levels. Expansive windows and a bright, flowing layout showcase sweeping valley views. The lower level features a self-contained 2-bedroom suite with private entrance—ideal for extended family or guests. The home includes a double car garage, and a 505+ sq ft workshop with convenient loft storage, while the large open yard, patio, and built-in firepit create an inviting outdoor living space. With thoughtful design and versatile living, this home is a rare retreat in a peaceful, scenic setting. (id:29647)
Property Details
| MLS® Number | 997278 |
| Property Type | Single Family |
| Neigbourhood | Luxton |
| Community Features | Pets Allowed, Family Oriented |
| Features | Cul-de-sac, Curb & Gutter, Private Setting, Irregular Lot Size, Other |
| Parking Space Total | 6 |
| Plan | Vis4981 |
| Structure | Workshop, Patio(s) |
| View Type | Valley View |
Building
| Bathroom Total | 4 |
| Bedrooms Total | 5 |
| Appliances | Dishwasher |
| Architectural Style | Other |
| Constructed Date | 2000 |
| Cooling Type | None |
| Fireplace Present | Yes |
| Fireplace Total | 2 |
| Heating Fuel | Electric, Propane |
| Heating Type | Baseboard Heaters |
| Size Interior | 3843 Sqft |
| Total Finished Area | 2923 Sqft |
| Type | Duplex |
Land
| Acreage | No |
| Size Irregular | 0.95 |
| Size Total | 0.95 Ac |
| Size Total Text | 0.95 Ac |
| Zoning Type | Residential |
Rooms
| Level | Type | Length | Width | Dimensions |
|---|---|---|---|---|
| Second Level | Bathroom | 4-Piece | ||
| Second Level | Bedroom | 10 ft | 13 ft | 10 ft x 13 ft |
| Second Level | Bedroom | 9 ft | 13 ft | 9 ft x 13 ft |
| Second Level | Ensuite | 4-Piece | ||
| Second Level | Primary Bedroom | 11 ft | 15 ft | 11 ft x 15 ft |
| Lower Level | Patio | 11 ft | 15 ft | 11 ft x 15 ft |
| Lower Level | Bedroom | 10 ft | 10 ft | 10 ft x 10 ft |
| Lower Level | Bedroom | 10 ft | 11 ft | 10 ft x 11 ft |
| Lower Level | Bathroom | 4-Piece | ||
| Lower Level | Laundry Room | 5 ft | 14 ft | 5 ft x 14 ft |
| Lower Level | Laundry Room | 11 ft | 5 ft | 11 ft x 5 ft |
| Lower Level | Kitchen | 13 ft | 9 ft | 13 ft x 9 ft |
| Lower Level | Living Room | 14 ft | 13 ft | 14 ft x 13 ft |
| Main Level | Bathroom | 2-Piece | ||
| Main Level | Office | 11 ft | 12 ft | 11 ft x 12 ft |
| Main Level | Porch | 20 ft | 7 ft | 20 ft x 7 ft |
| Main Level | Family Room | 14 ft | 16 ft | 14 ft x 16 ft |
| Main Level | Kitchen | 13 ft | 10 ft | 13 ft x 10 ft |
| Main Level | Dining Room | 10 ft | 8 ft | 10 ft x 8 ft |
| Main Level | Living Room | 20 ft | 12 ft | 20 ft x 12 ft |
| Other | Workshop | 24 ft | 22 ft | 24 ft x 22 ft |
| Other | Storage | 24 ft | 11 ft | 24 ft x 11 ft |
https://www.realtor.ca/real-estate/28260348/3226-loledo-pl-langford-luxton

202-3440 Douglas St
Victoria, British Columbia V8Z 3L5
(250) 386-8875
Interested?
Contact us for more information










