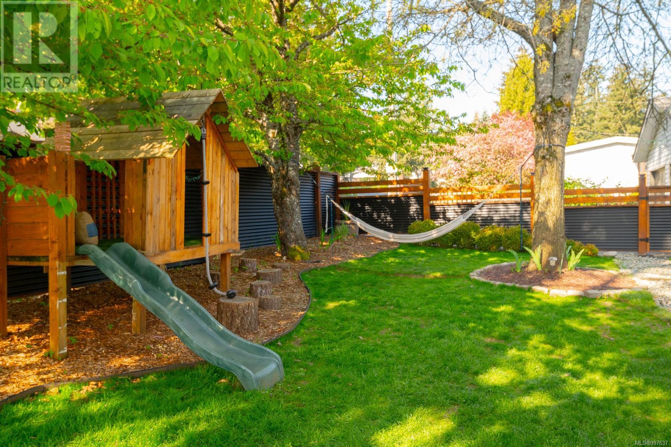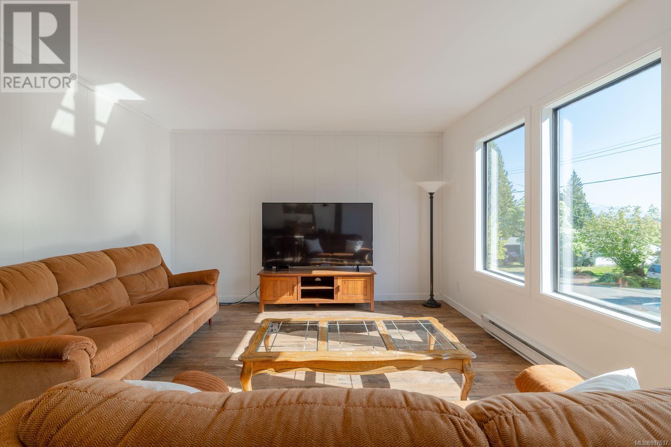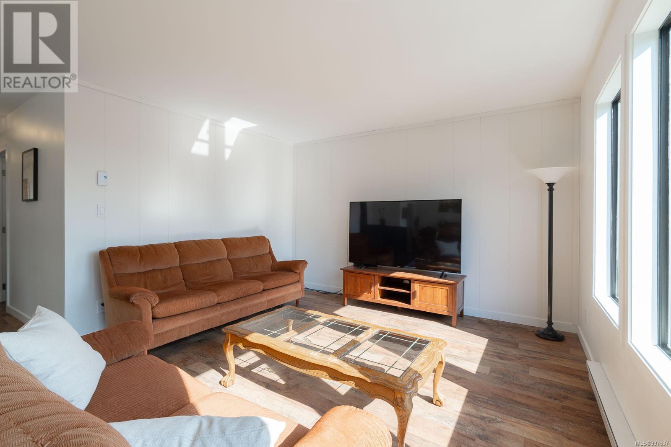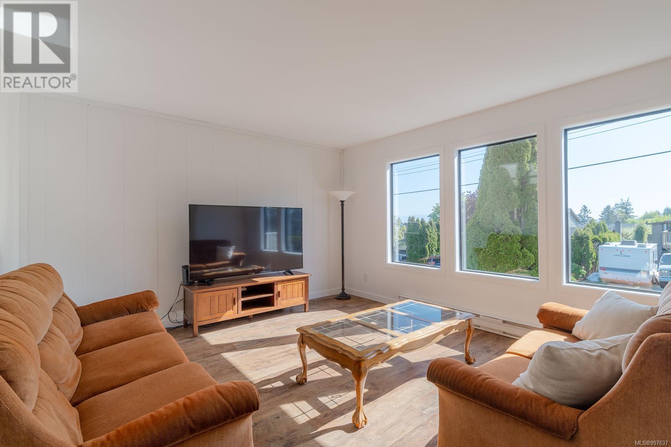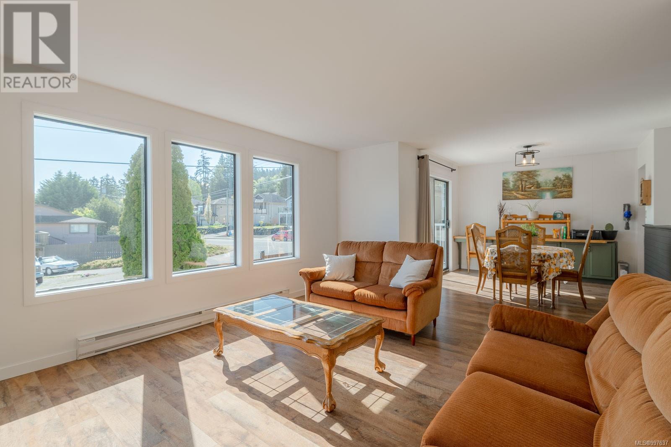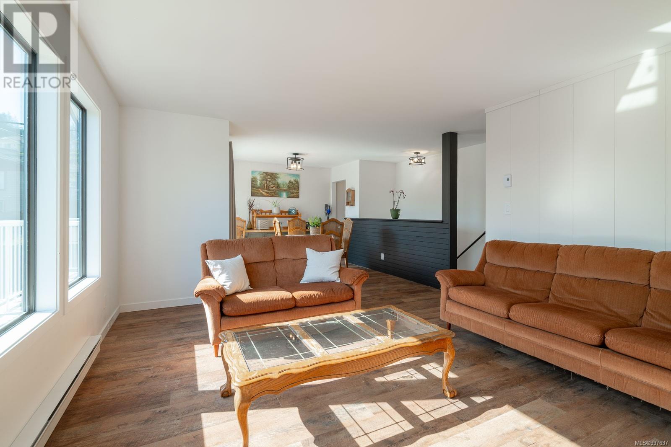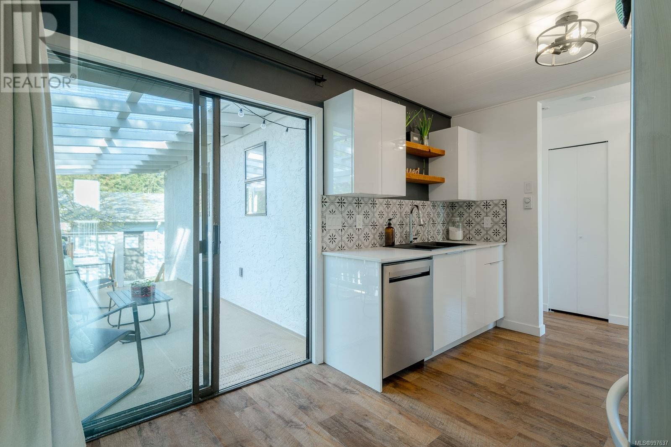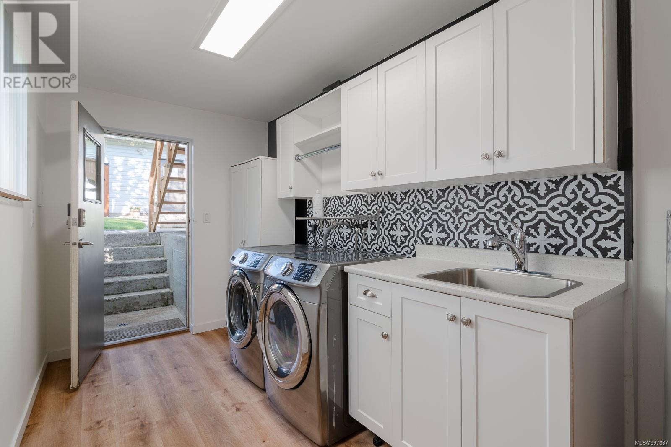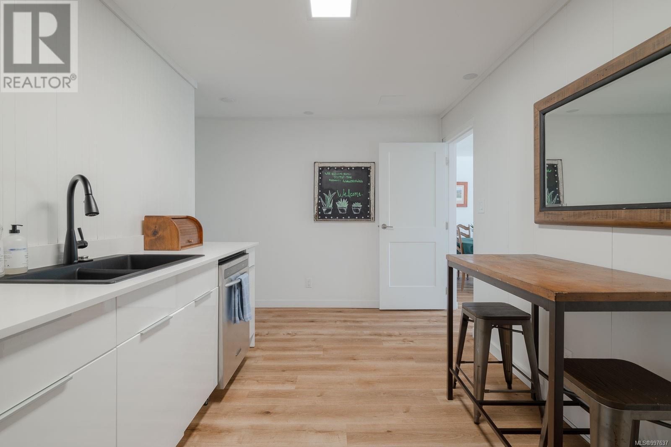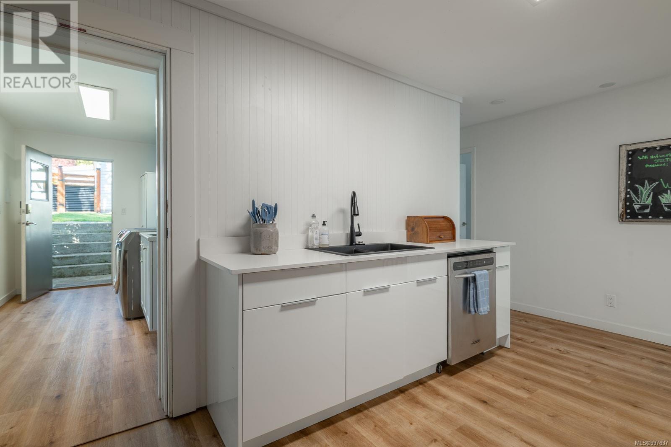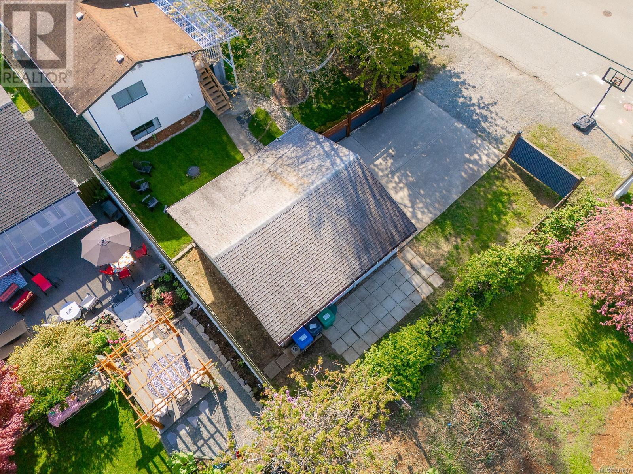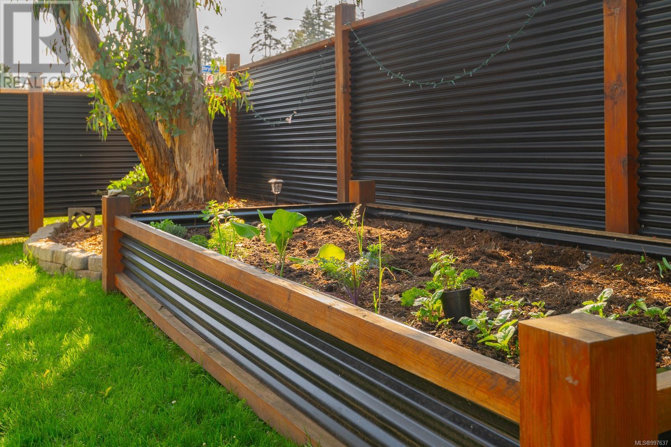297 Kathryn Pl Nanaimo, British Columbia V9R 6J1
$889,900
This extensively renovated 5-bedroom, 4-bathroom home offers flexibility and value in a quiet, centrally located neighbourhood. Featuring a 3-bedroom, 2-bathroom upper suite and a 2-bedroom, 2-bathroom lower suite, both with private entrances, it’s perfect for families, investors, or multi-generational living. The suite has generated $40,000 in Airbnb income over the last year, making it an excellent source of rental revenue. Recent updates include modernized kitchens, bathrooms, flooring, and paint throughout. It's fully fenced, adding privacy and security—great for families with children or pets. Outside, there’s a covered back deck, perfect for relaxing evenings or enjoying your morning coffee. The property has been meticulously landscaped, featuring eucalyptus, oak, cherry, and magnolia trees. It also includes RV parking and a detached double garage/workshop. Conveniently located with easy access to the highway and Westwood Lake, perfect for commuters and outdoor enthusiasts. (id:29647)
Open House
This property has open houses!
11:00 am
Ends at:1:00 pm
Property Details
| MLS® Number | 997637 |
| Property Type | Single Family |
| Neigbourhood | North Jingle Pot |
| Features | Central Location, Cul-de-sac, Other |
| Parking Space Total | 5 |
| Structure | Workshop |
Building
| Bathroom Total | 4 |
| Bedrooms Total | 5 |
| Constructed Date | 1980 |
| Cooling Type | None |
| Fireplace Present | No |
| Heating Type | Baseboard Heaters |
| Size Interior | 2347 Sqft |
| Total Finished Area | 2346 Sqft |
| Type | House |
Land
| Acreage | No |
| Size Irregular | 7738 |
| Size Total | 7738 Sqft |
| Size Total Text | 7738 Sqft |
| Zoning Type | Residential |
Rooms
| Level | Type | Length | Width | Dimensions |
|---|---|---|---|---|
| Lower Level | Dining Room | 12'9 x 5'1 | ||
| Lower Level | Bathroom | 4'6 x 5'2 | ||
| Lower Level | Bathroom | 5'6 x 9'7 | ||
| Lower Level | Laundry Room | 14'3 x 7'0 | ||
| Lower Level | Kitchen | 17'2 x 8'8 | ||
| Lower Level | Primary Bedroom | 14'4 x 12'9 | ||
| Lower Level | Bedroom | 13'5 x 9'0 | ||
| Lower Level | Living Room | 16'1 x 12'1 | ||
| Lower Level | Entrance | 9'8 x 13'6 | ||
| Main Level | Bathroom | 5'4 x 7'5 | ||
| Main Level | Bathroom | 5'5 x 4'9 | ||
| Main Level | Kitchen | 9'2 x 13'4 | ||
| Main Level | Dining Room | 10'6 x 10'1 | ||
| Main Level | Living Room | 16'3 x 14'2 | ||
| Main Level | Bedroom | 9'8 x 9'2 | ||
| Main Level | Bedroom | 9'10 x 9'9 | ||
| Main Level | Bedroom | 13'1 x 11'6 | ||
| Other | Workshop | 23'5 x 23'3 |
https://www.realtor.ca/real-estate/28260701/297-kathryn-pl-nanaimo-north-jingle-pot

200-535 Yates Street
Victoria, British Columbia V8W 2Z6
1 (888) 828-8447
Interested?
Contact us for more information






